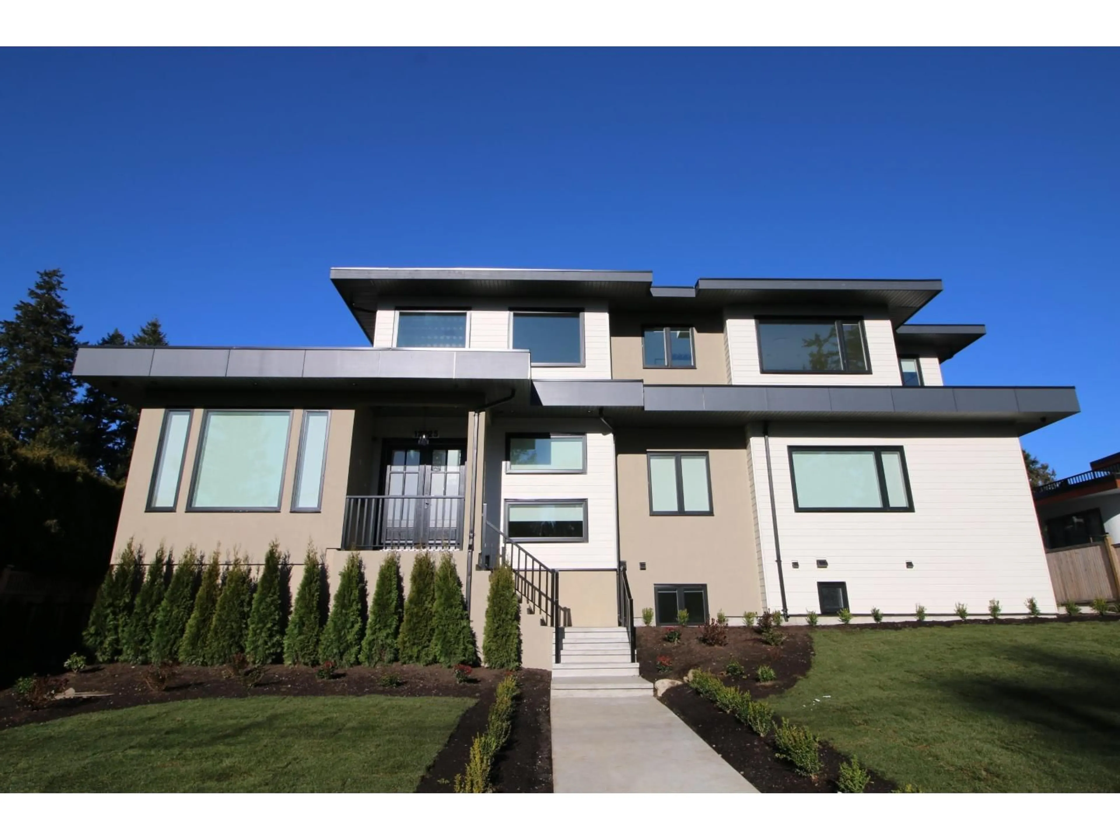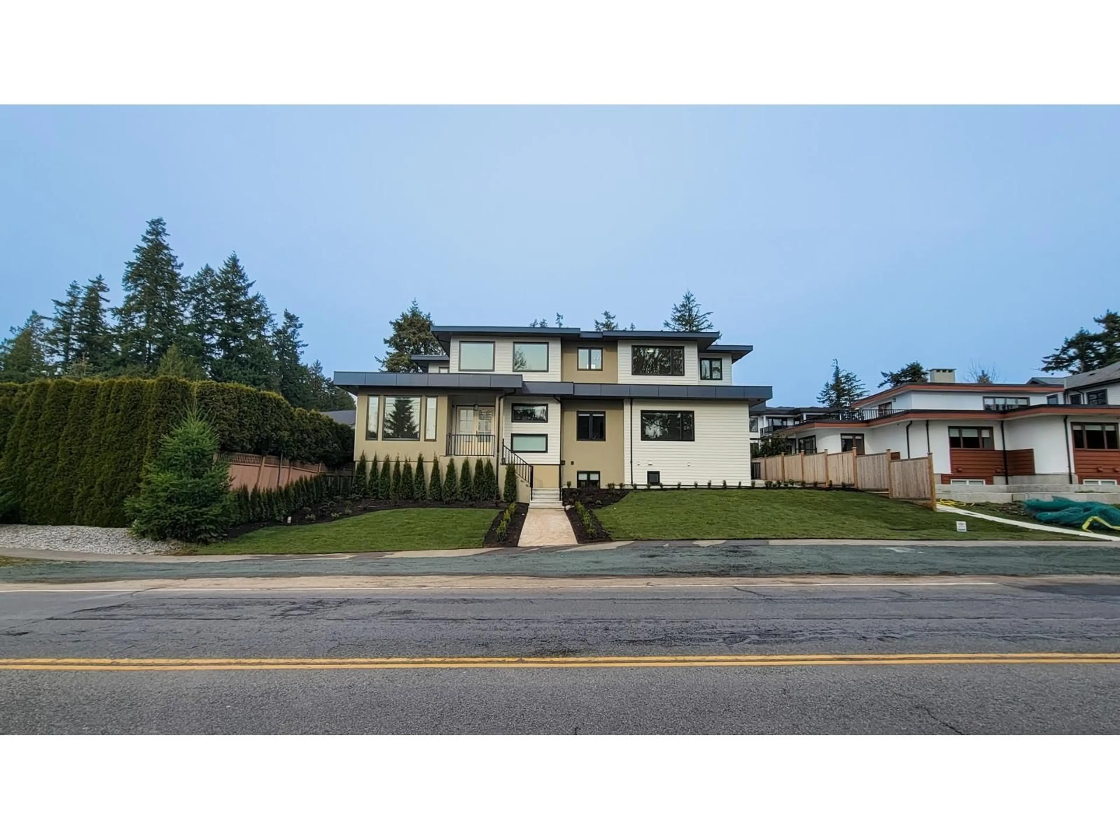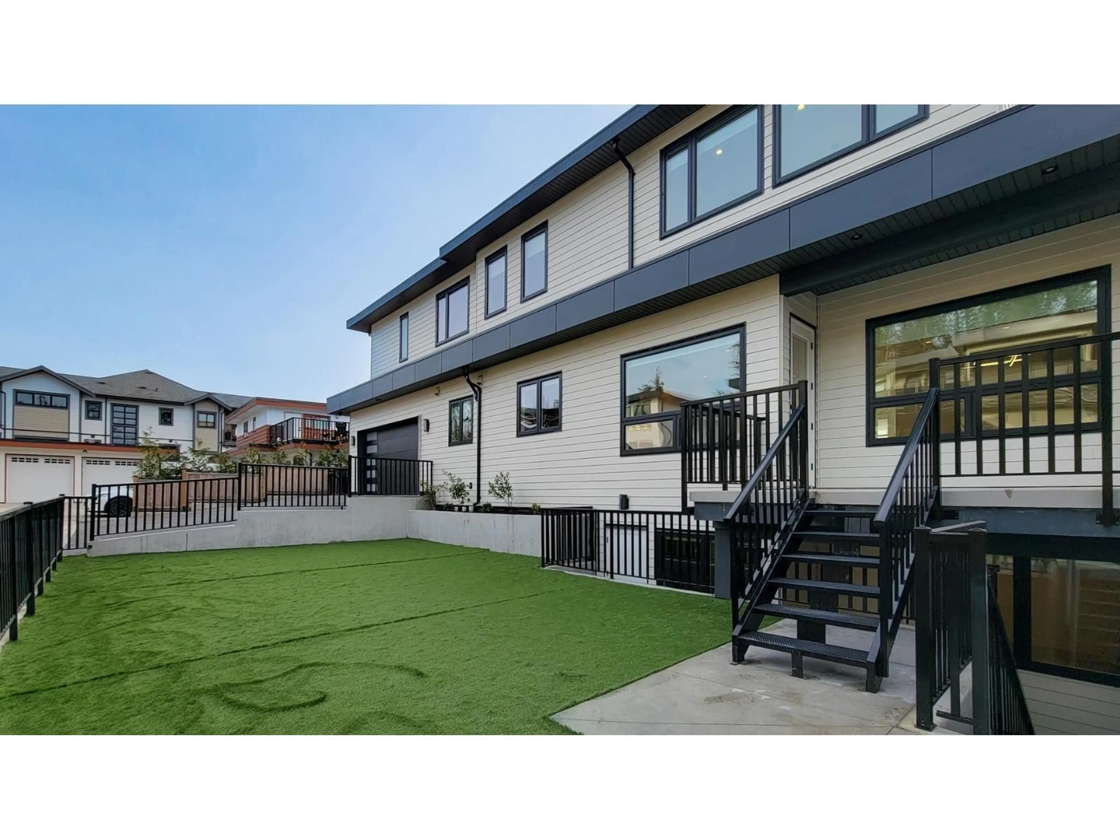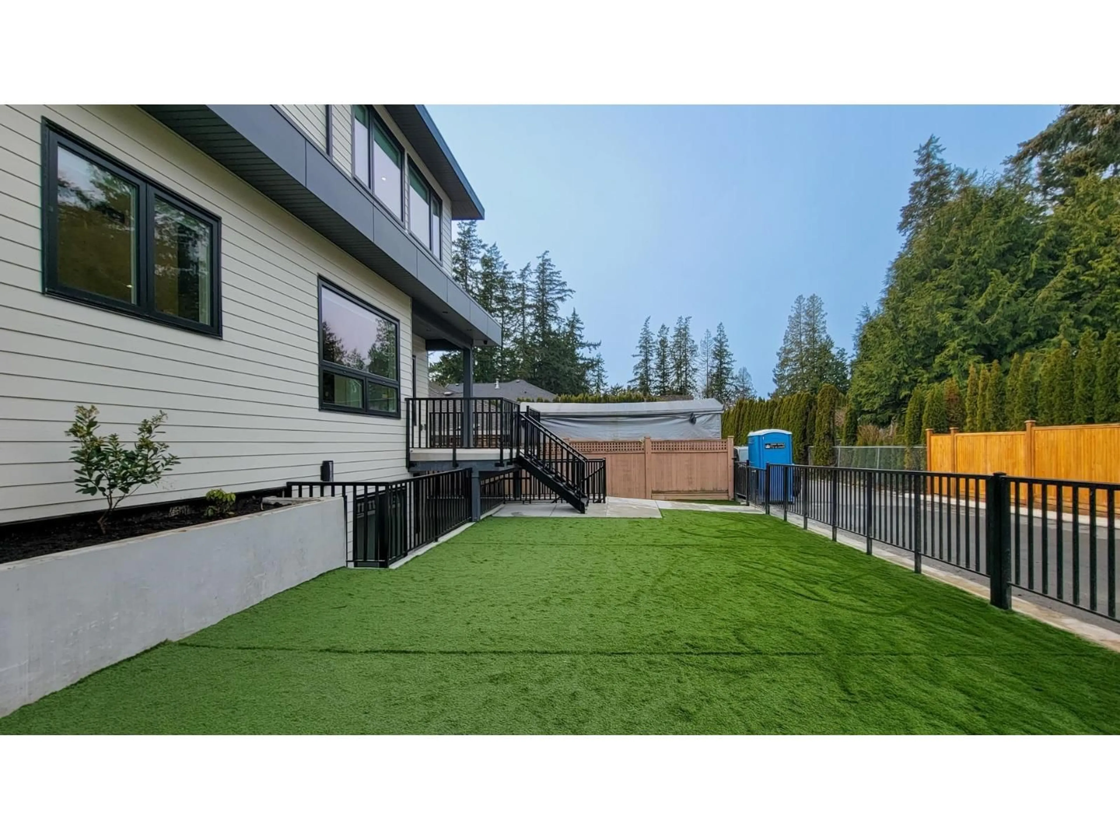13525 16TH, Surrey, British Columbia V4A9K9
Contact us about this property
Highlights
Estimated valueThis is the price Wahi expects this property to sell for.
The calculation is powered by our Instant Home Value Estimate, which uses current market and property price trends to estimate your home’s value with a 90% accuracy rate.Not available
Price/Sqft$428/sqft
Monthly cost
Open Calculator
Description
Gorgeous new 8 bedroom masterpiece located on the edge of popular "Amble Greene".This carefully crafted 5800 sq.ft gem is perfect for a larger family and boasts a legal 2 bdrm.suite for bonus income.The bright and modern layout features:oversized kitchen with massive island & "JennAir" appliance package,spacious spice kitchen with "Fulgor"range, wide plank hardwood floors, infloor radiant heat,A/C & HRV systems,theatre room,triple glazed windows,and 10'ceilings on main floor.This gem also boasts:guest bedroom on main, full security,9 bathrooms, automated lighting control & completed blinds.Totally turn key with 2-5-10 warranty and easy access to all Ocean Park shopping.School catchment - Ray Sheperd & Elgin High. Best new home value for 5,800 sq.ft. of luxury living. (id:39198)
Property Details
Interior
Features
Exterior
Parking
Garage spaces -
Garage type -
Total parking spaces 4
Property History
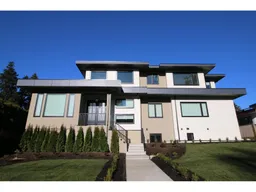 40
40
