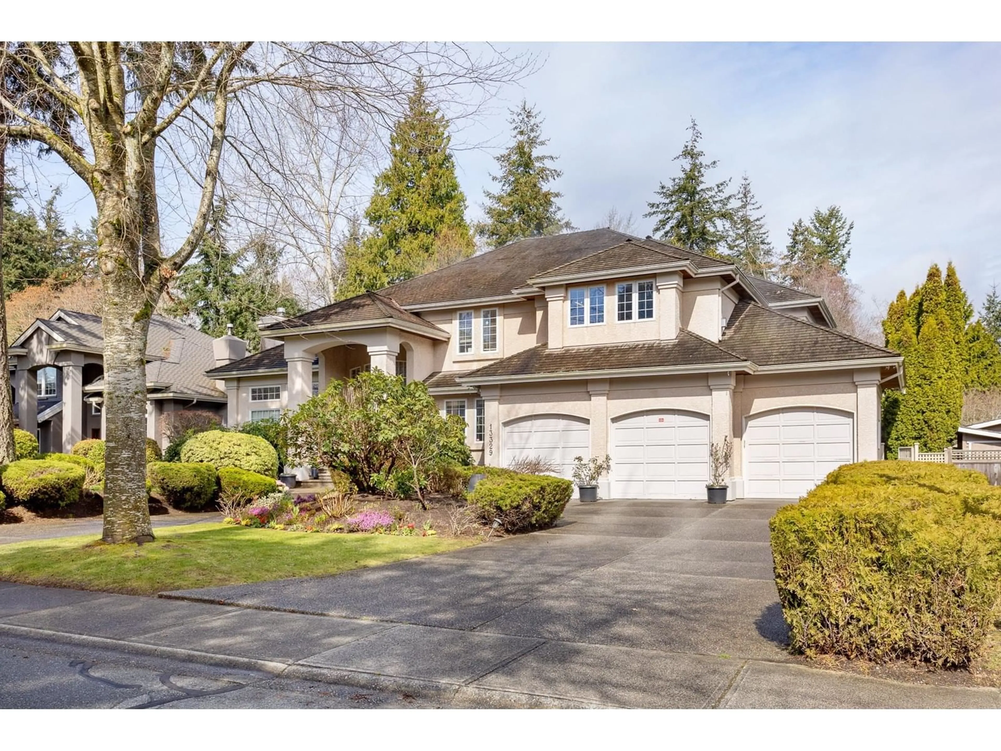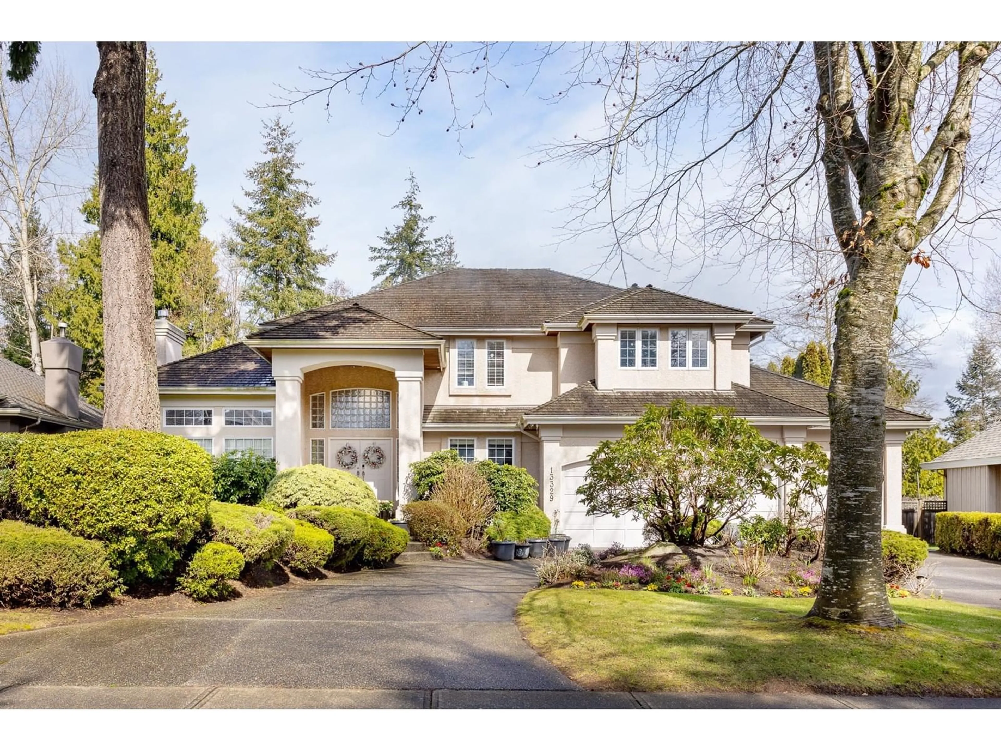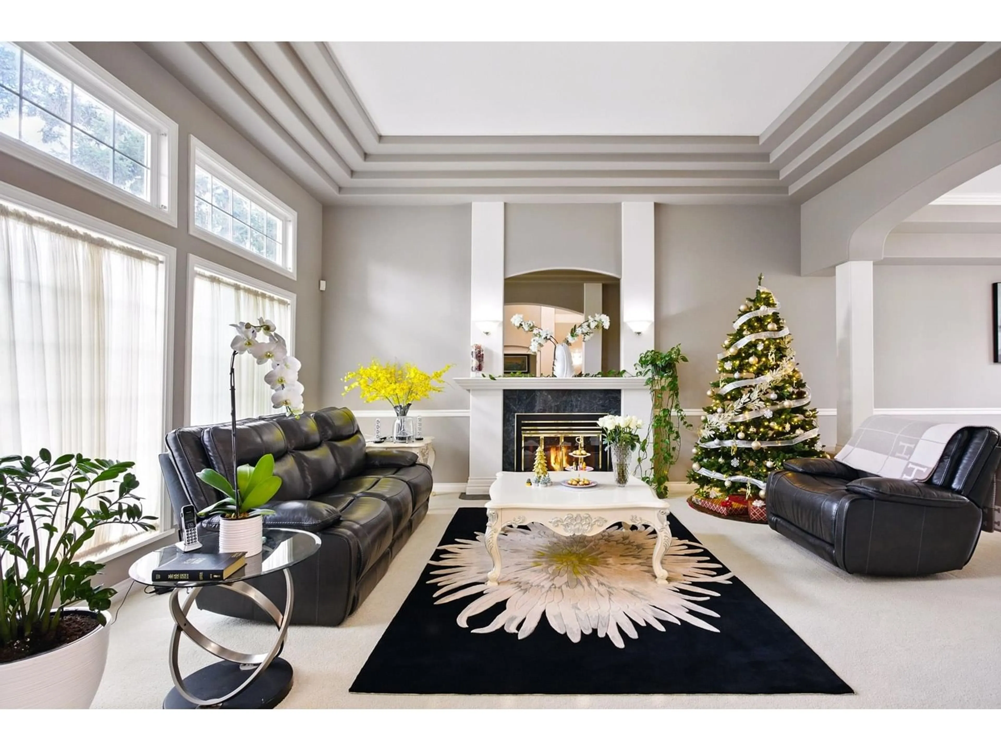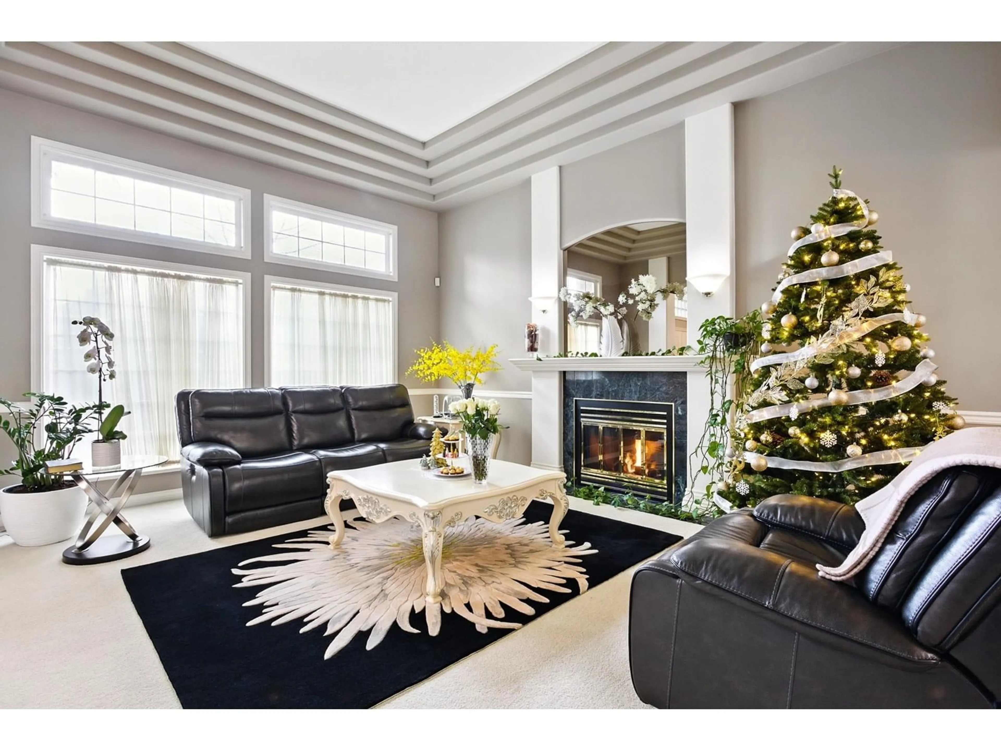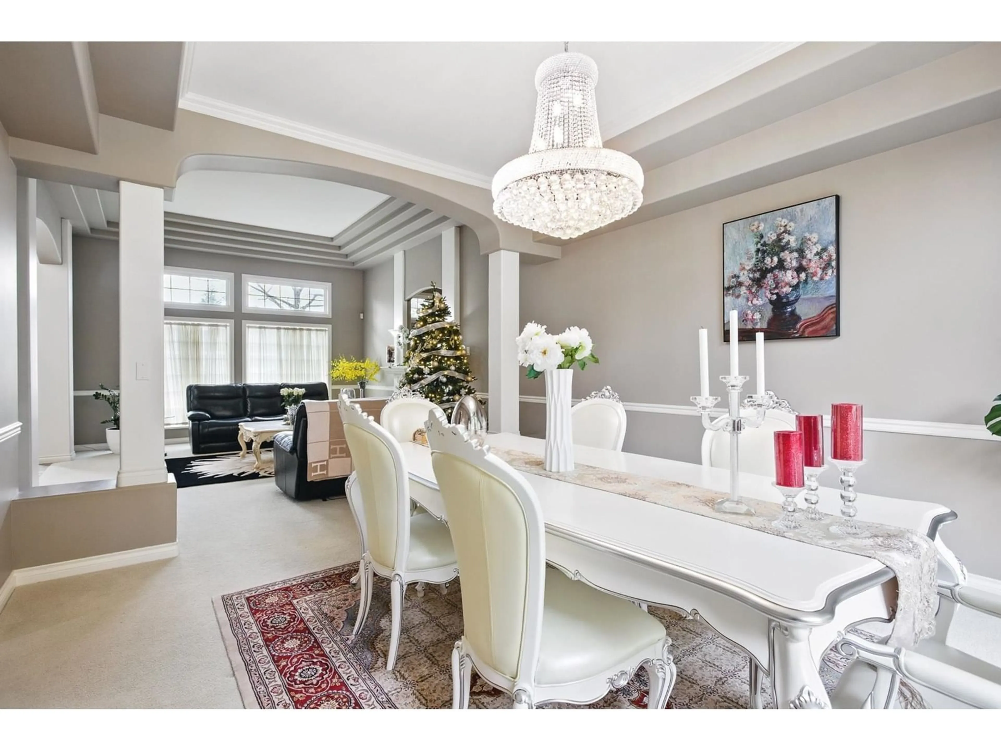13329 21A AVENUE, Surrey, British Columbia V4A9N1
Contact us about this property
Highlights
Estimated ValueThis is the price Wahi expects this property to sell for.
The calculation is powered by our Instant Home Value Estimate, which uses current market and property price trends to estimate your home’s value with a 90% accuracy rate.Not available
Price/Sqft$568/sqft
Est. Mortgage$13,700/mo
Tax Amount ()-
Days On Market30 days
Description
Best quality and remodeled house in most sought-after area Elgin Chantrell! This 3 levels southern facing executive house was built by excellent builder. Backing onto Dogwood park, house has very private back yard. Grand mouldings, open layout, exquisite garden. Many updates including newer flooring, appliances, lighting, interior paint, AC system. Vaulted ceilings in entrance & living room. Kitchen boasts granite counters and stainless steel appliances. Eating area and family overlooking the greenbelt back yard, very private. 4 spacious bedrooms upstairs. Excellent location, great neighbourhood, circular driveway, 3 car garage. Huge master bedroom has cozy fireplace and sitting area. Walking distance to Elgin Park Secondary, park. Worth appreciating! (id:39198)
Property Details
Interior
Features
Exterior
Features
Parking
Garage spaces 6
Garage type Garage
Other parking spaces 0
Total parking spaces 6
Property History
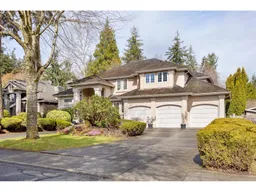 37
37
