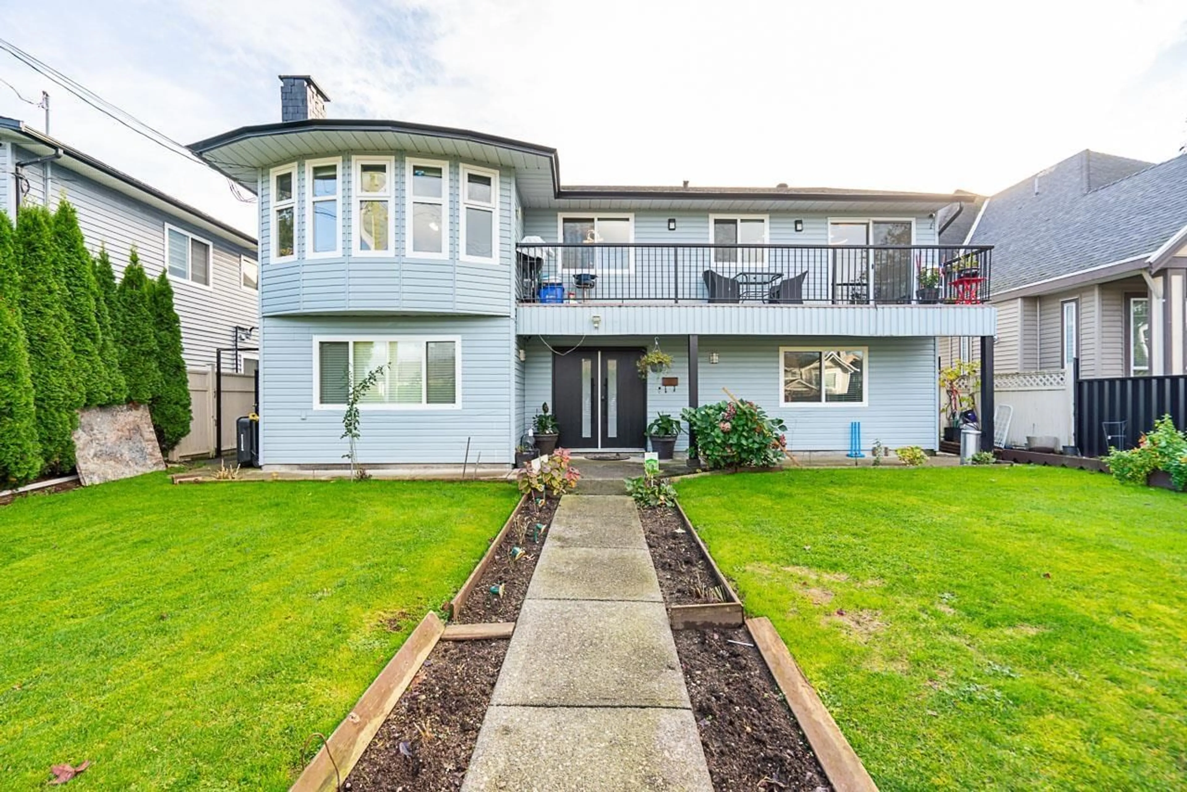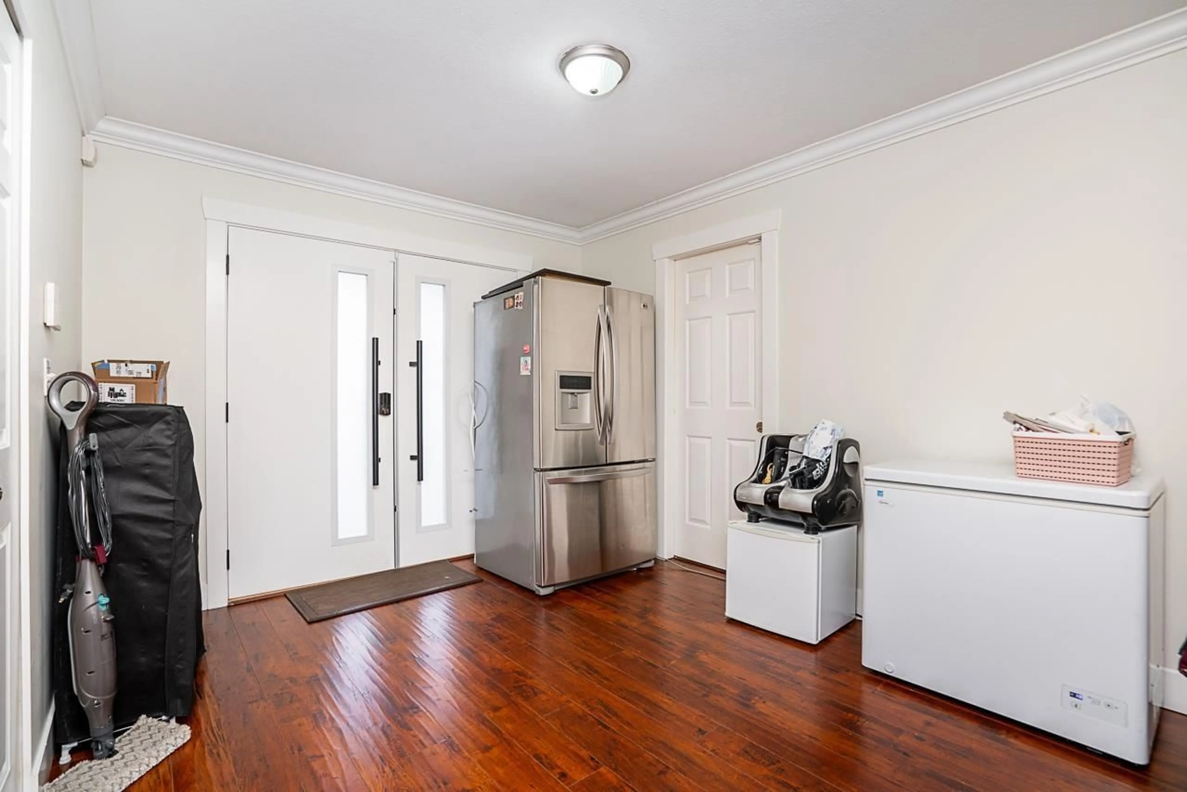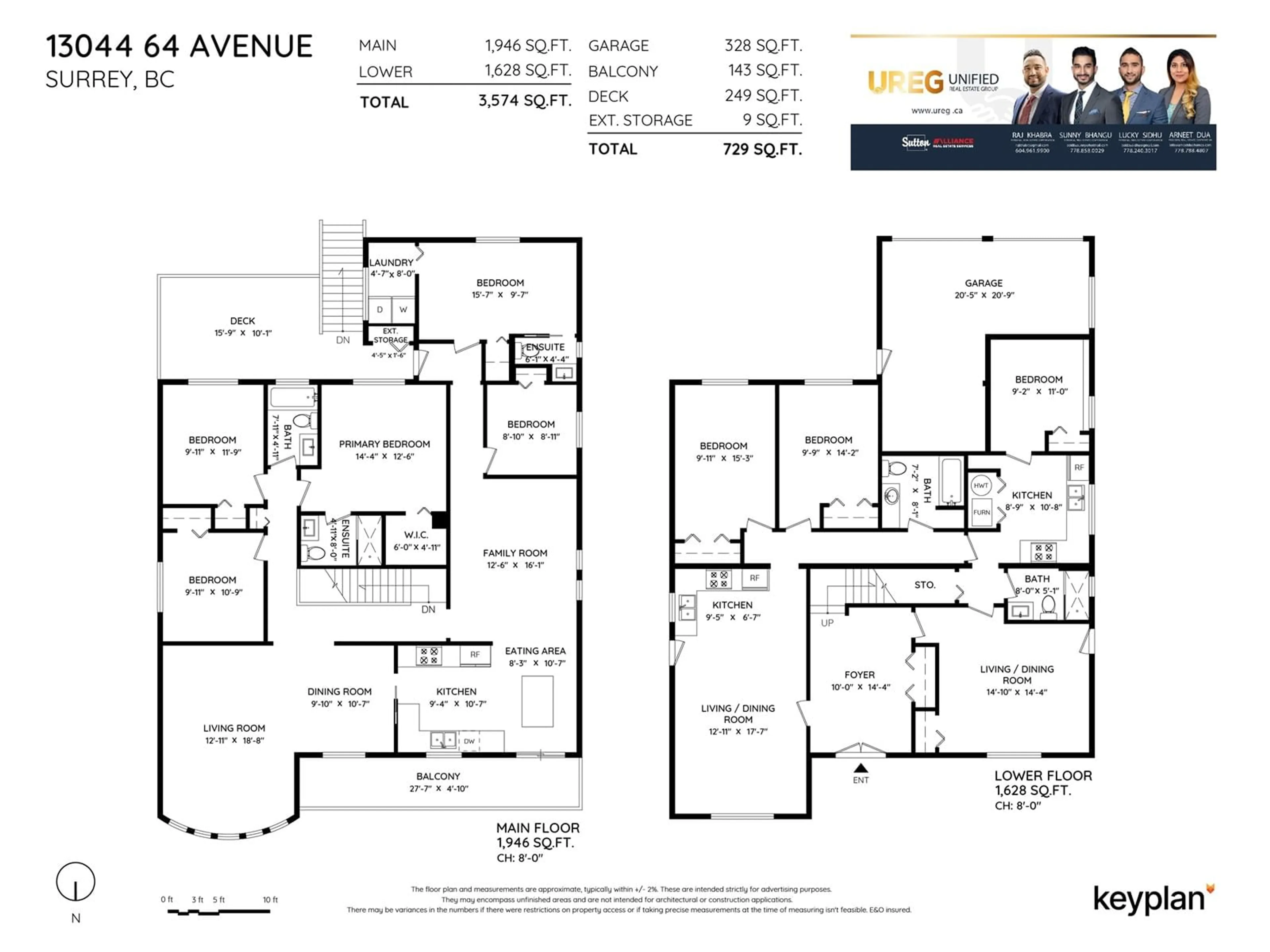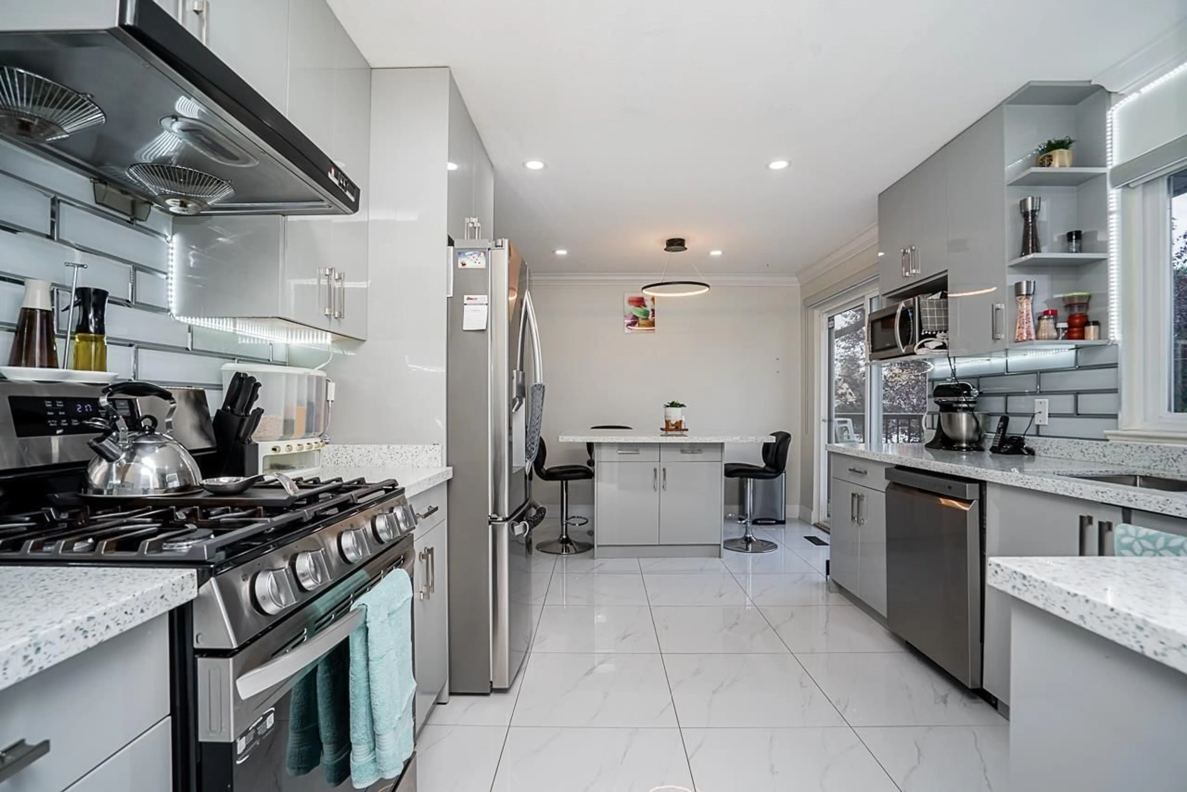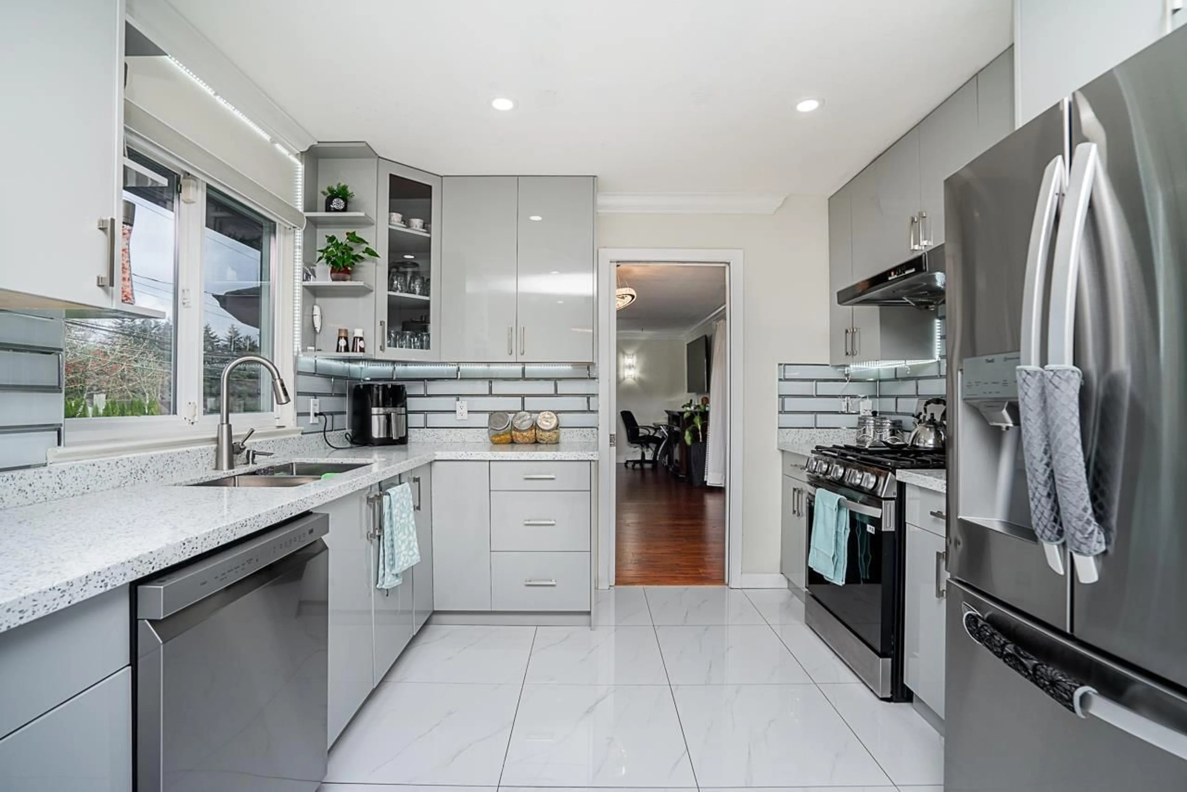13044 64TH AVENUE, Surrey, British Columbia V3W1X7
Contact us about this property
Highlights
Estimated ValueThis is the price Wahi expects this property to sell for.
The calculation is powered by our Instant Home Value Estimate, which uses current market and property price trends to estimate your home’s value with a 90% accuracy rate.Not available
Price/Sqft$510/sqft
Est. Mortgage$7,837/mo
Tax Amount ()-
Days On Market152 days
Description
Welcome to this FULLY RENOVATED GEM! Upgrades new lighting fixtures, new kitchen cabinets with quartz counters, new stainless-steel appliances, new paint interior & exterior, updated washrooms and much more! Home features lots of large windows throughout for natural bright lighting. This 8 Bed & 5 Bath home boasts 3,574 sq.ft. of living space & rests on a 7,498 sq.ft. rectangular lot. Main floor consists of Kitchen, Dining, Family & Living Rooms along with 5 Bedrooms & 3 Bathroom including Master Bedroom w/Ensuite & a 249 sq.ft. covered sun-deck. Also comes 2 + 1 rental suites as great mortgage helpers!! Both of the suites are also renovated and in great condition! Close to all both level of Schools; transit, steps away form Tamanawis park and all other amenities. (id:39198)
Property Details
Interior
Features
Exterior
Features
Parking
Garage spaces 6
Garage type Garage
Other parking spaces 0
Total parking spaces 6
Property History
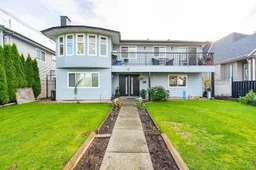 29
29
