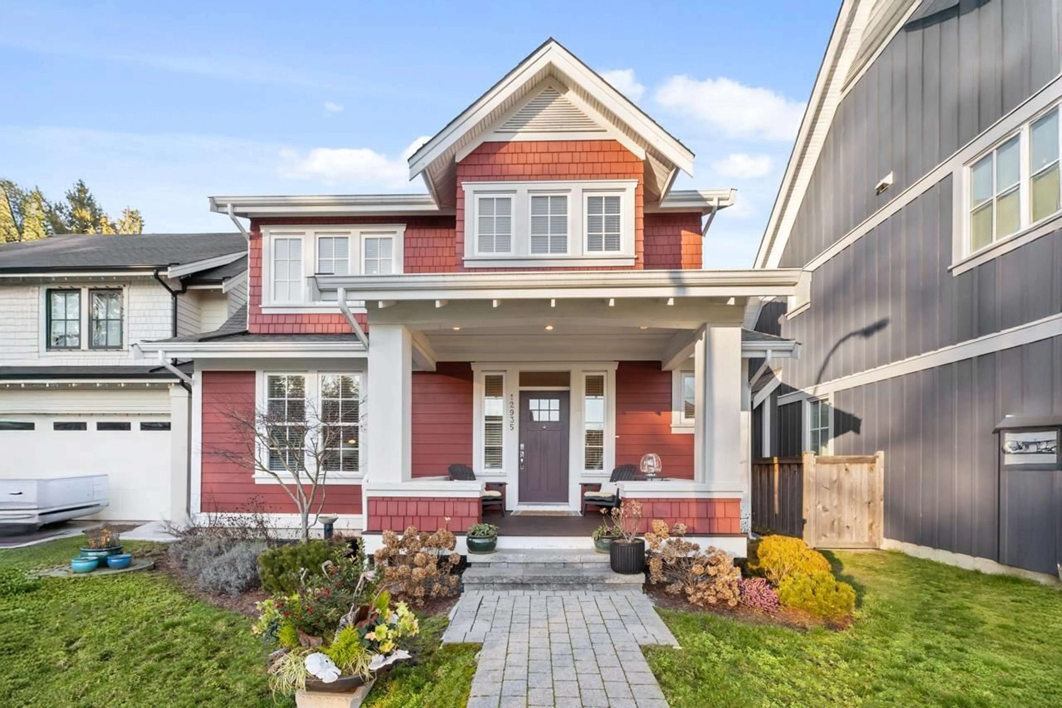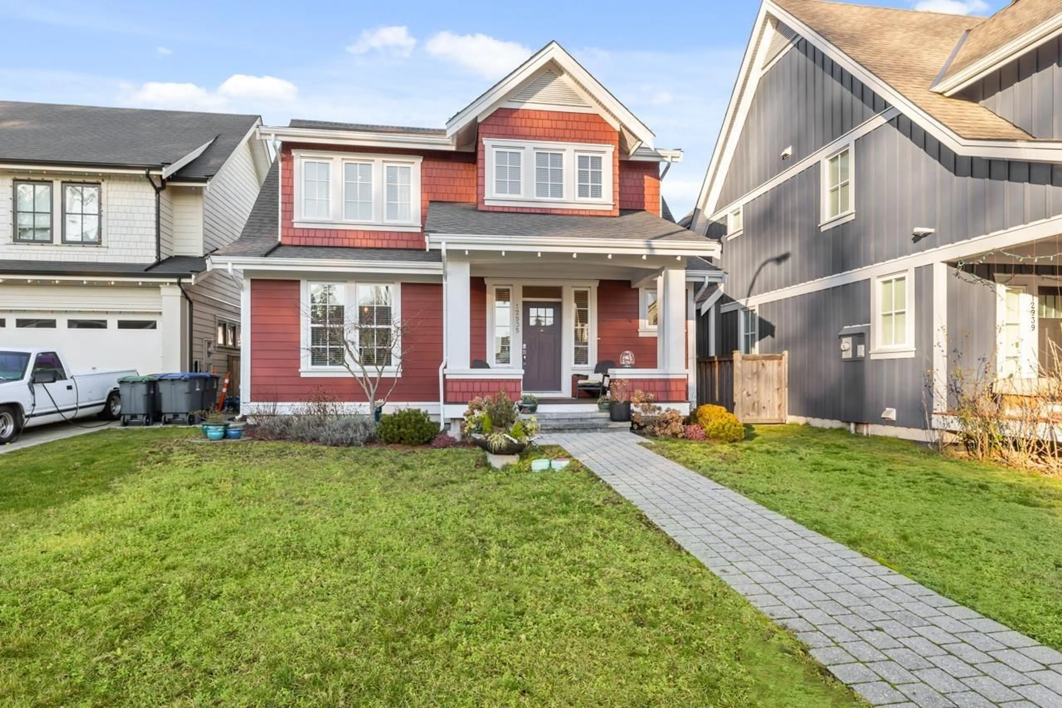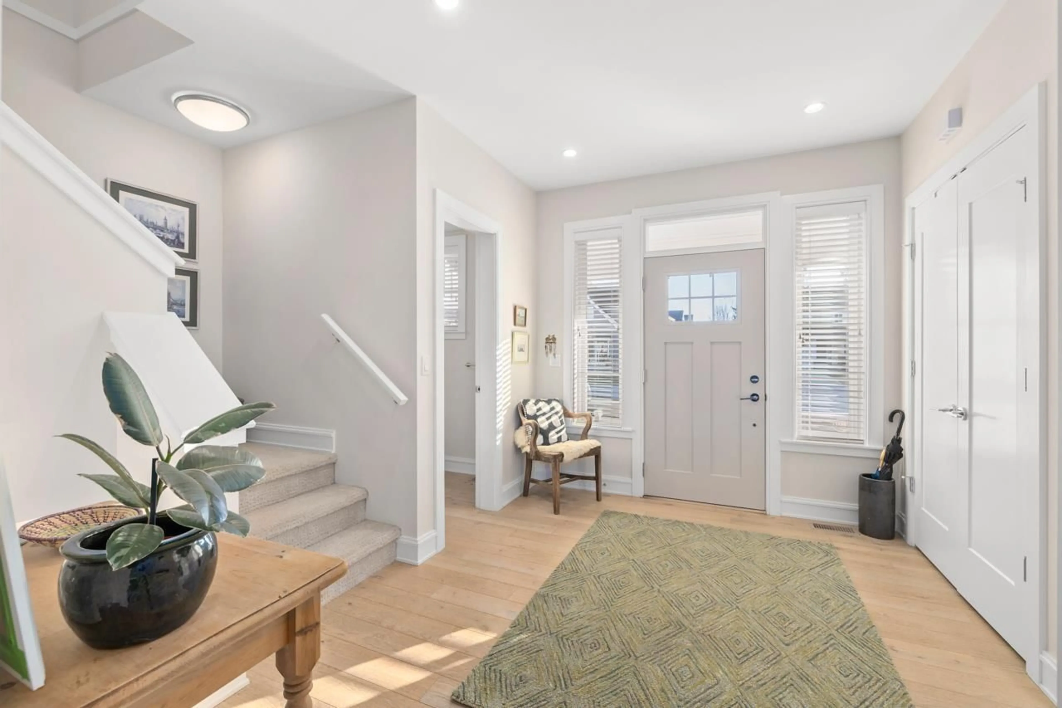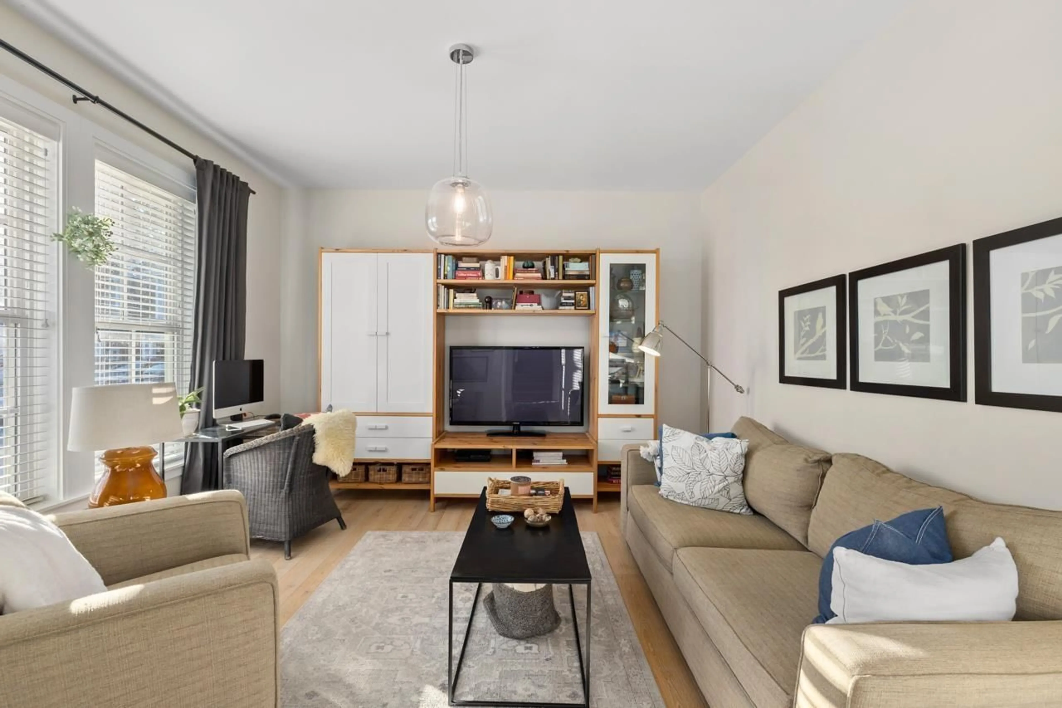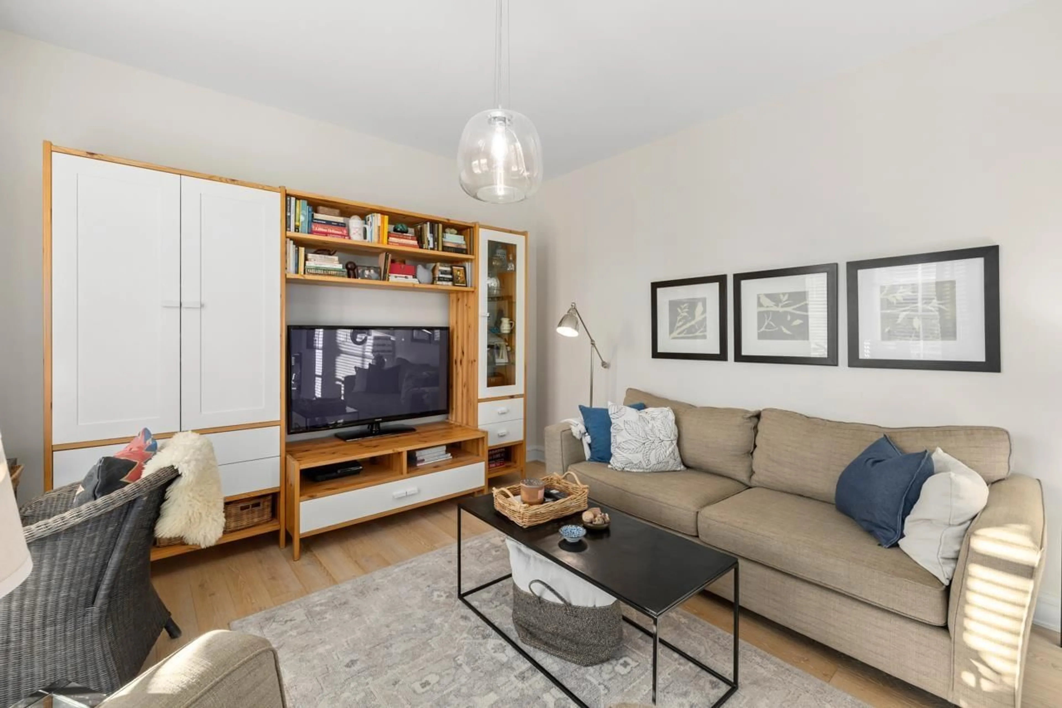12935 15A, Surrey, British Columbia V4A0B7
Contact us about this property
Highlights
Estimated valueThis is the price Wahi expects this property to sell for.
The calculation is powered by our Instant Home Value Estimate, which uses current market and property price trends to estimate your home’s value with a 90% accuracy rate.Not available
Price/Sqft$667/sqft
Monthly cost
Open Calculator
Description
5 Bed, 4 Bath, Craftsman style home located in Ocean Park, In the highly sought after Westpointe Neighbourhood. This home has over 3400 square feet of living space, tucked away in a family friendly double cul-de-sac. Featuring Matte Oak engineered hardwood floors and Quartz countertops. The open-concept living area is large and inviting, with a separate snug for those wanting some privacy. A very functional layout with no wasted spaces. The downstairs is set up as an in law suite. A detached double garage and a parking pad (3 cars). Enjoy a west coast lifestyle, close to Fun Fun Park and Kwomais Point Park. Through the back gate and across the lane is Ocean park shopping centre. Shops, restaurants, professional offices. School catchments are Ocean Cliff elementary and Elgin secondary. (id:39198)
Property Details
Interior
Features
Property History
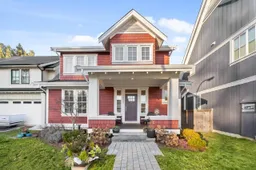 40
40
