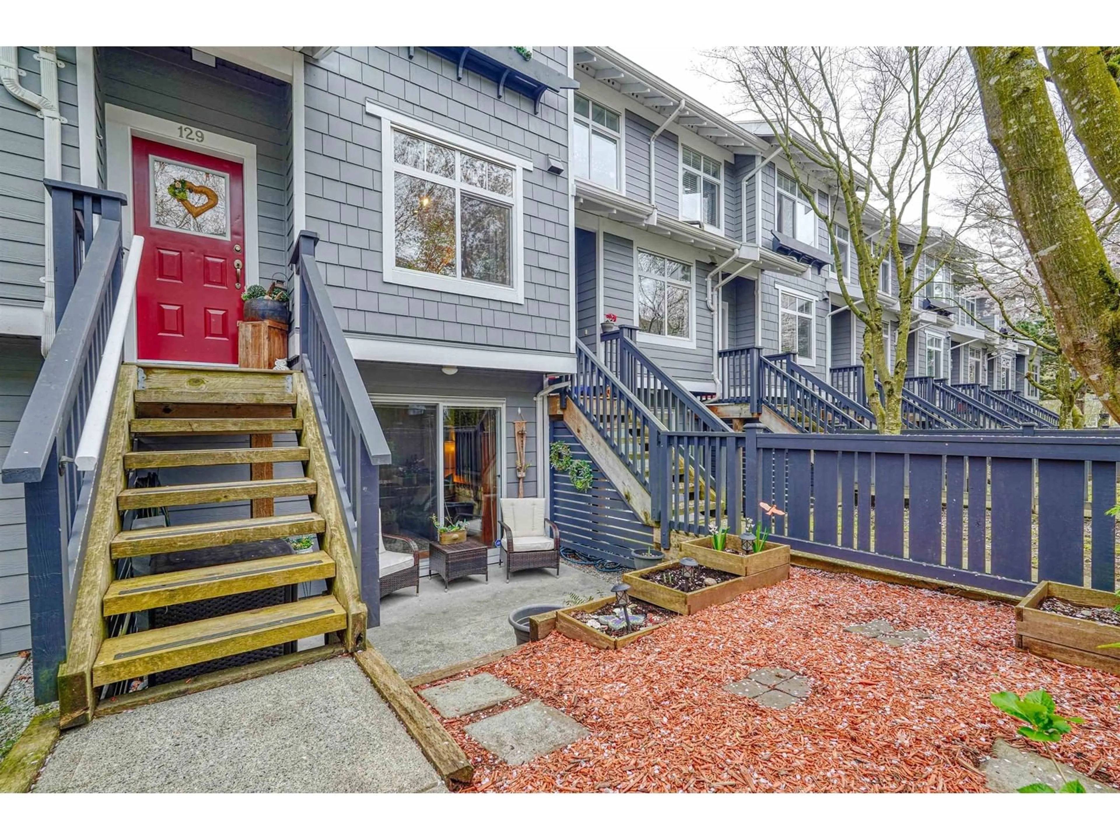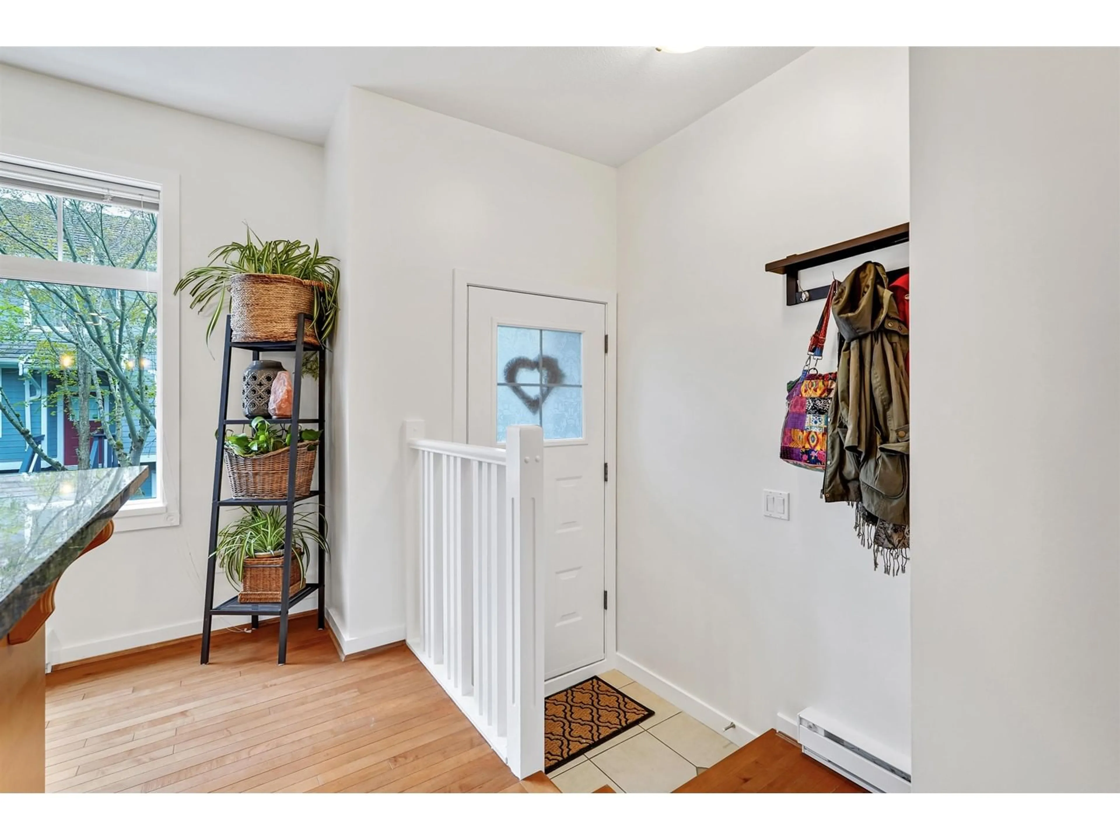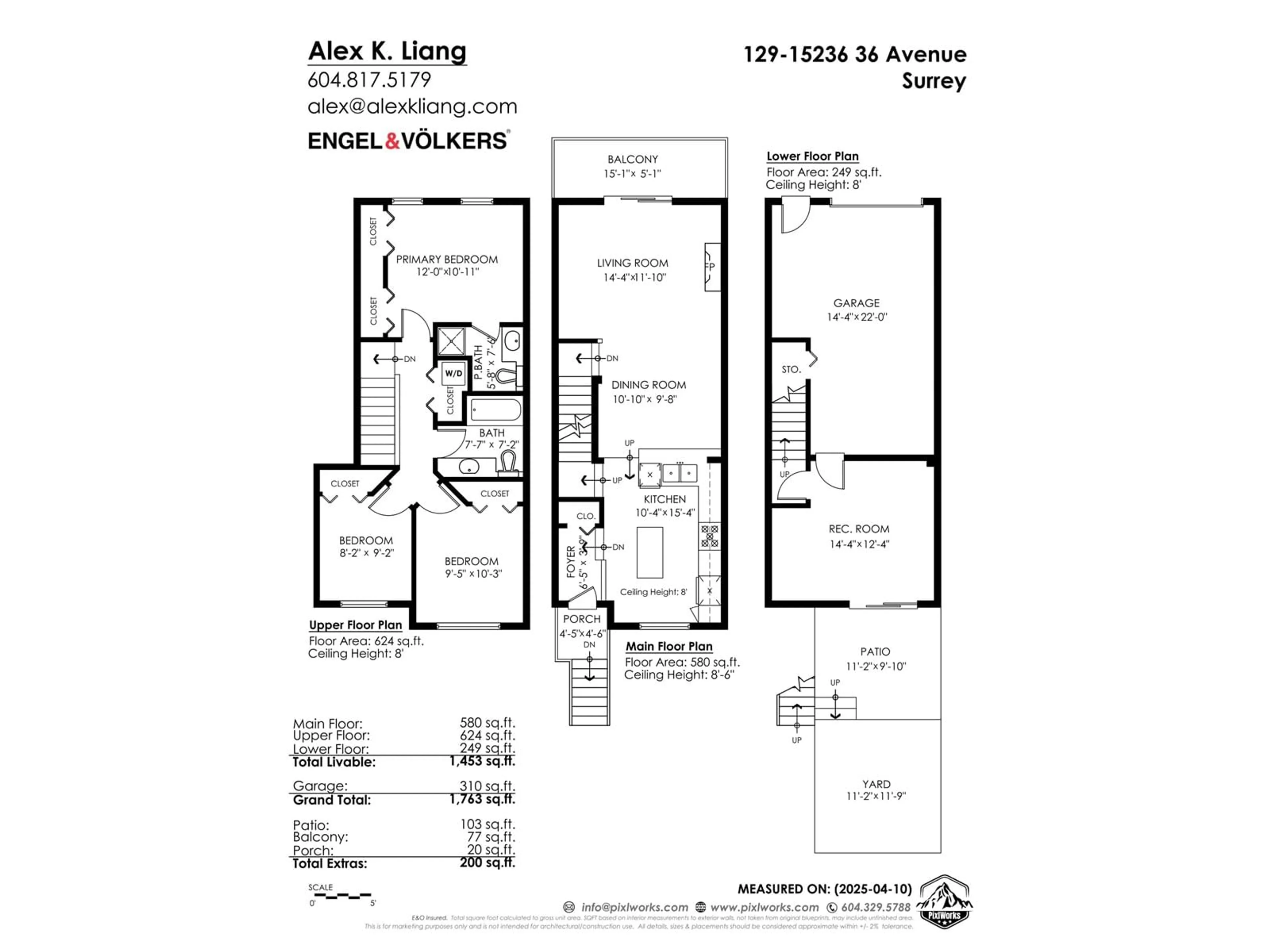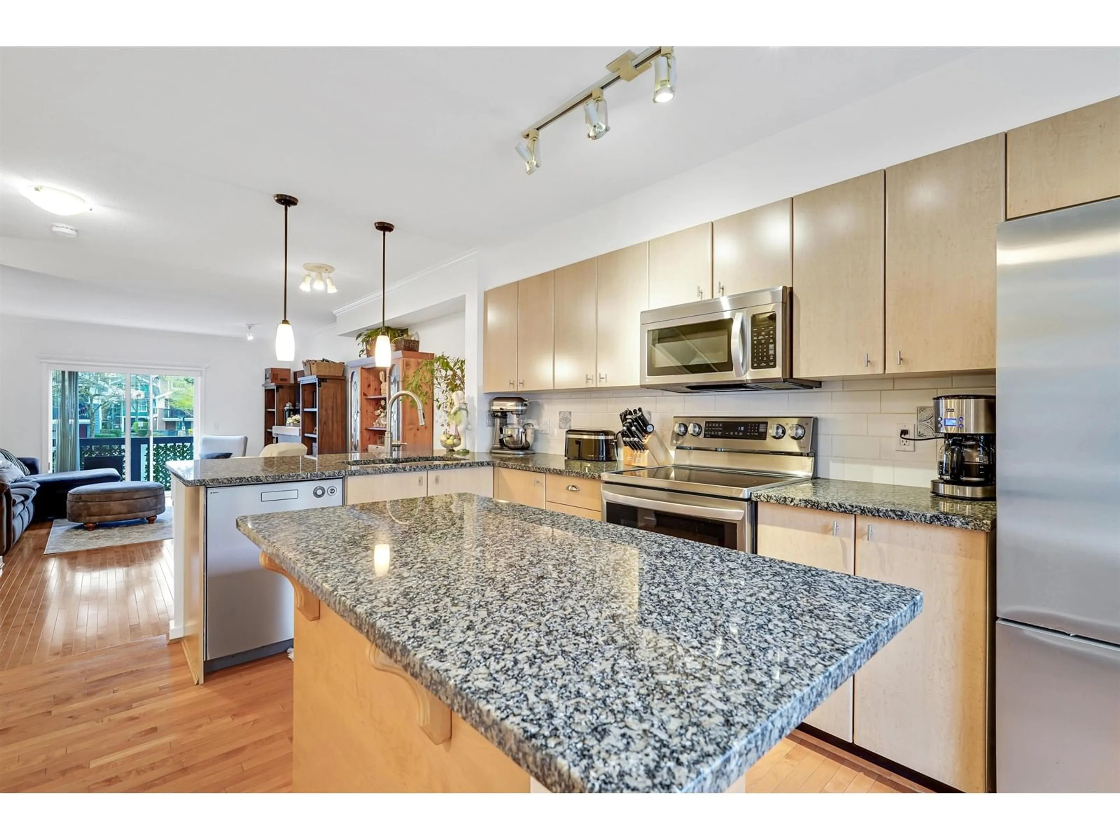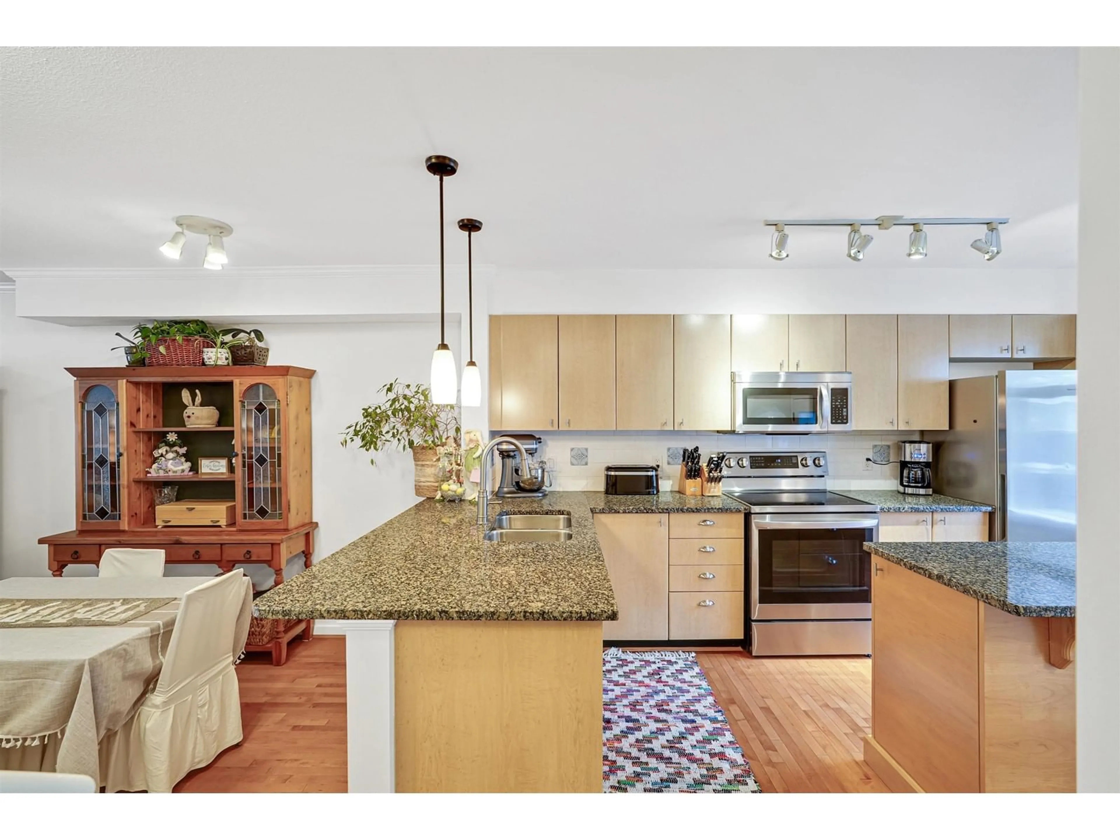129 - 15236 36, Surrey, British Columbia V3Z2B3
Contact us about this property
Highlights
Estimated ValueThis is the price Wahi expects this property to sell for.
The calculation is powered by our Instant Home Value Estimate, which uses current market and property price trends to estimate your home’s value with a 90% accuracy rate.Not available
Price/Sqft$515/sqft
Est. Mortgage$3,217/mo
Maintenance fees$378/mo
Tax Amount (2024)$3,088/yr
Days On Market6 days
Description
Charming 3-bedroom, 2-bathroom townhome at Sundance II in coveted Rosemary Heights! One of the more desirable floor plans in the complex, with main floor front entry, private front garden and an extra long driveway in the back to accommodate larger vehicles. This home features a true built-in island in the kitchen, granite countertops, and newer, upgraded Fisher & Paykel fridge, LG range, and ASKO dishwasher. Hardwood floors add warmth throughout the main level. Interior has just been fully repainted! Close to shopping, Morgan Creek, top schools and quick access to HWY 99. A fantastic opportunity in a prime location-don't miss it! (id:39198)
Property Details
Interior
Features
Exterior
Parking
Garage spaces -
Garage type -
Total parking spaces 2
Condo Details
Amenities
Clubhouse
Inclusions
Property History
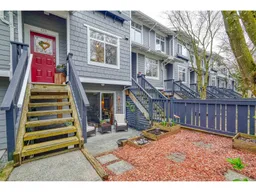 29
29
