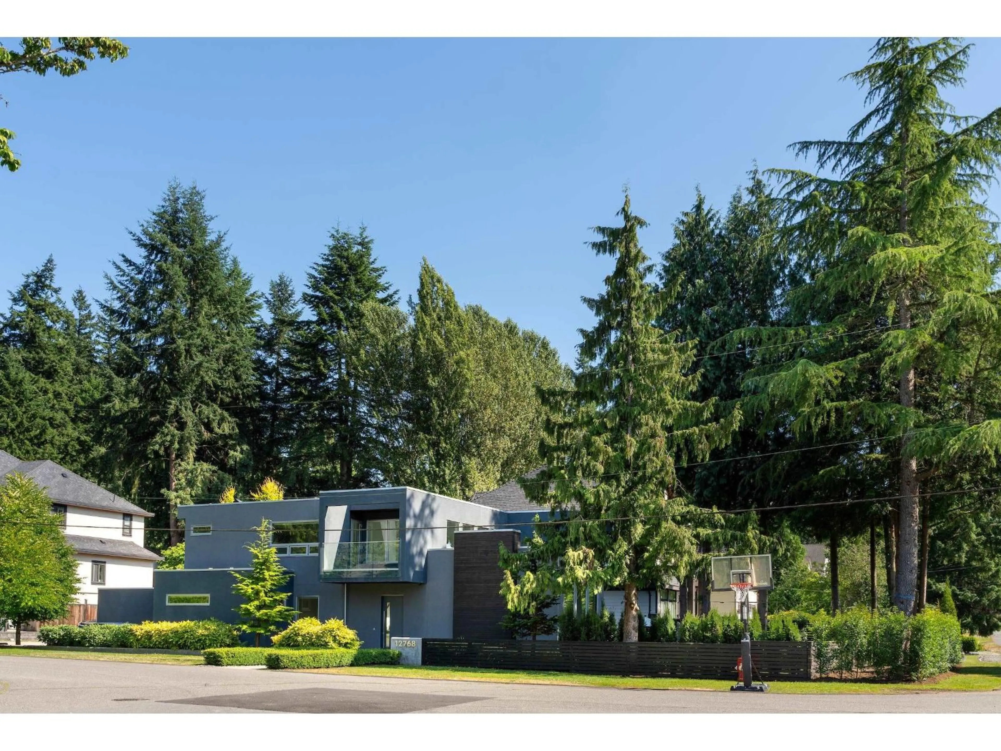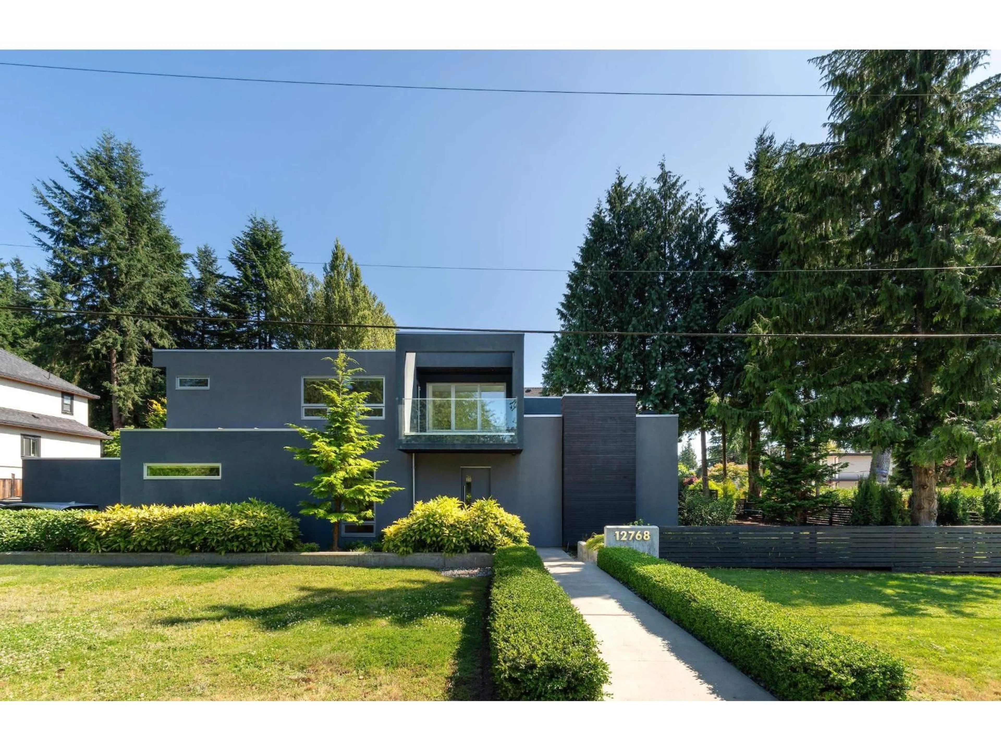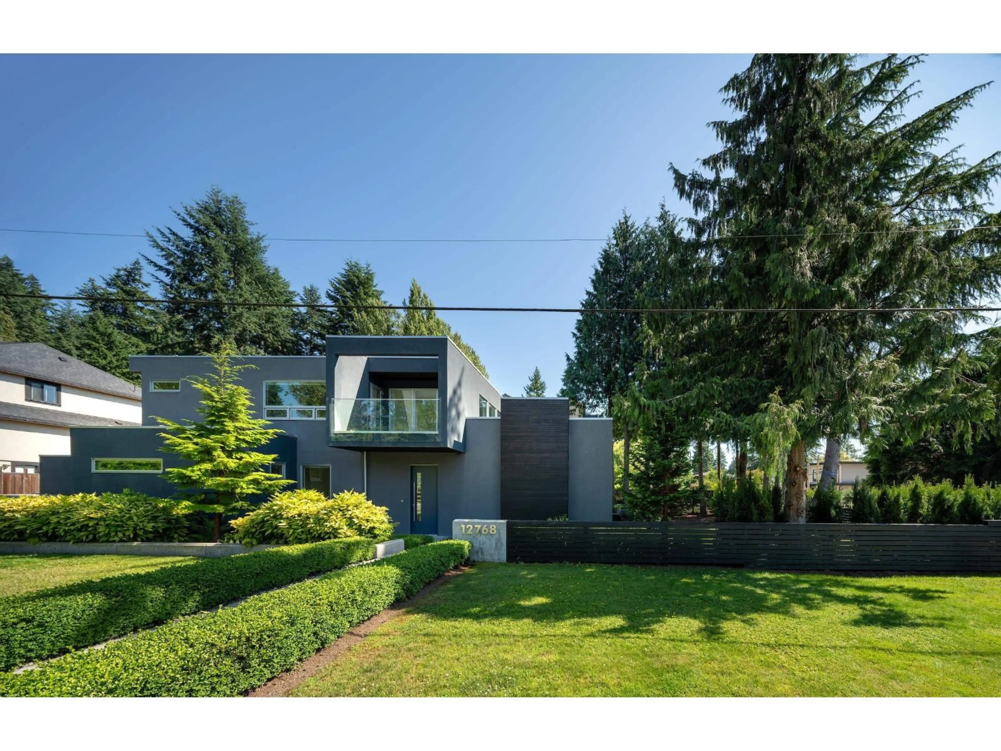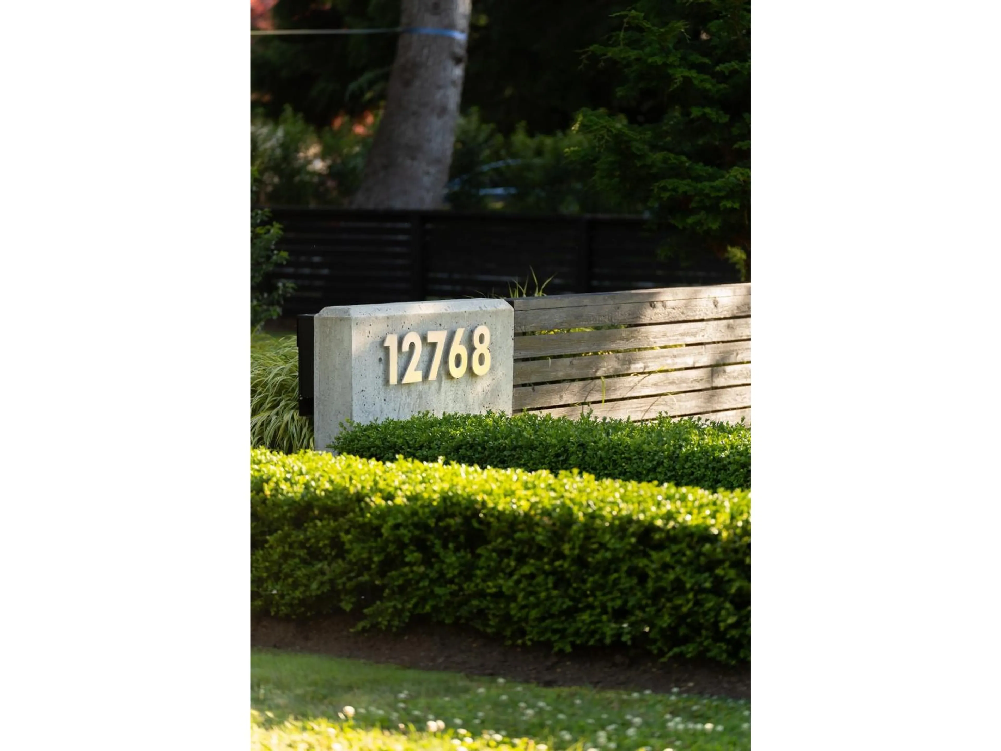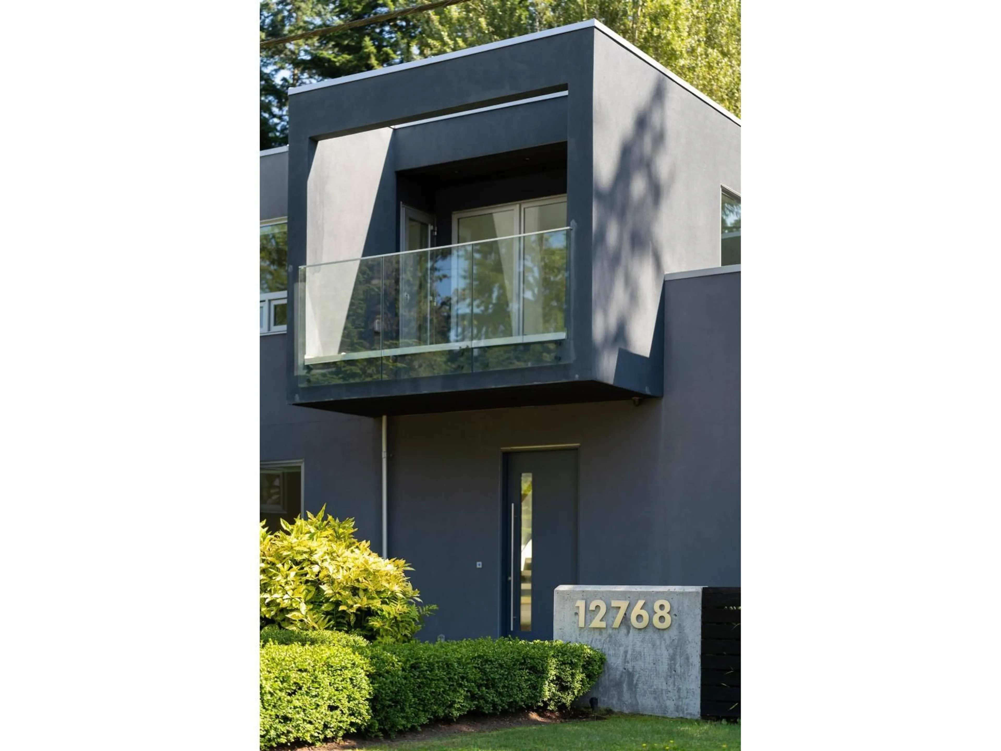12768 26B, Surrey, British Columbia V4A3T3
Contact us about this property
Highlights
Estimated valueThis is the price Wahi expects this property to sell for.
The calculation is powered by our Instant Home Value Estimate, which uses current market and property price trends to estimate your home’s value with a 90% accuracy rate.Not available
Price/Sqft$687/sqft
Monthly cost
Open Calculator
Description
Ocean Park living in this custom-built, luxury home just steps from Crescent Beach. With 4 bedrooms, 5 bathrooms, and a seamless indoor/outdoor flow, it features an oversized patio, heated radiant floors and air conditioning. The main level boasts floating stairs,hardwood floors , quartz countertops, and premium integrated appliances plus a Office/den , large pantry and mudroom with laundry on main floor . Formerly a Lottery home, this elegant property is the perfect blend of modern luxury and comfort. School crescent beach elementary high school is Elgin park. (id:39198)
Property Details
Interior
Features
Exterior
Parking
Garage spaces -
Garage type -
Total parking spaces 4
Property History
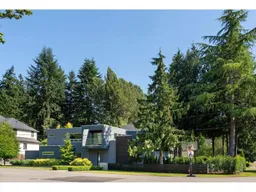 40
40
