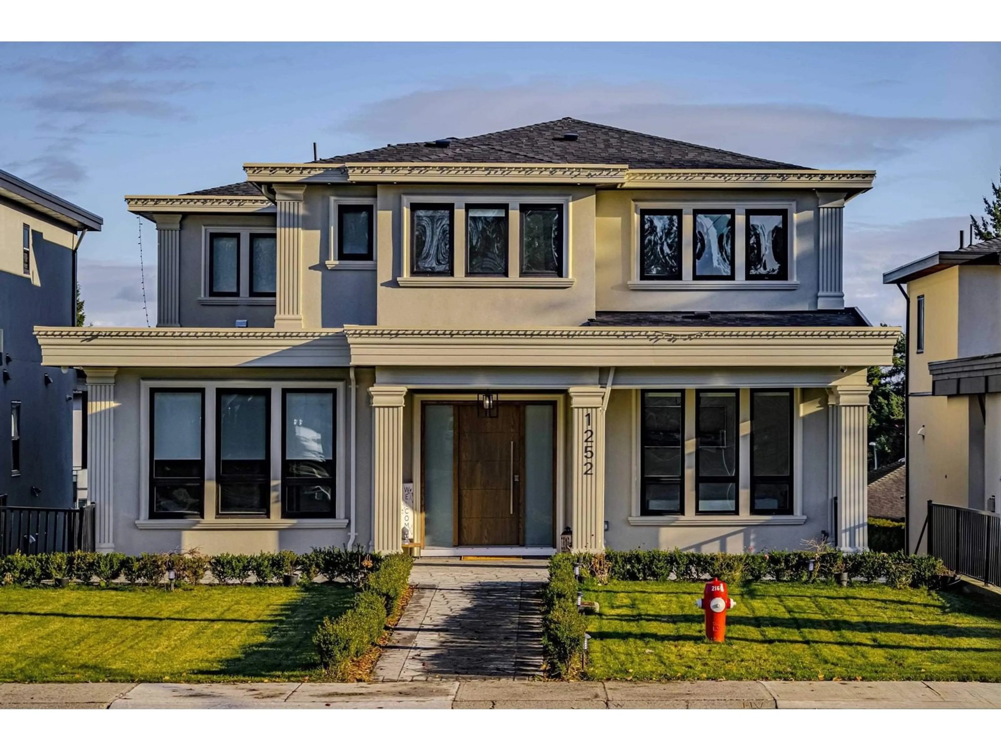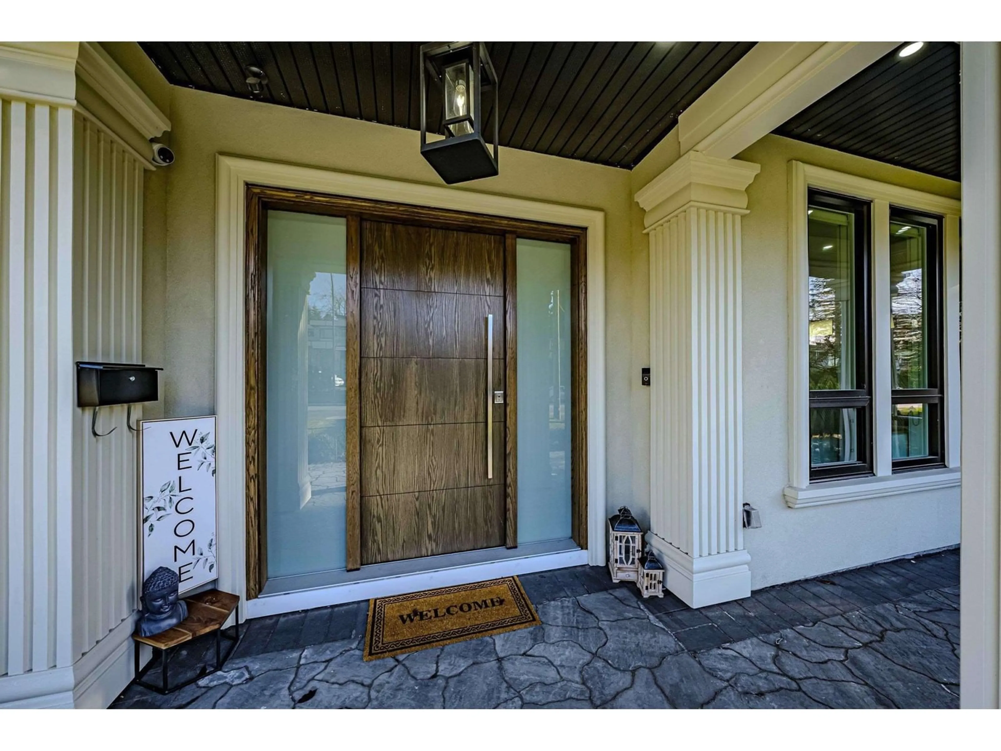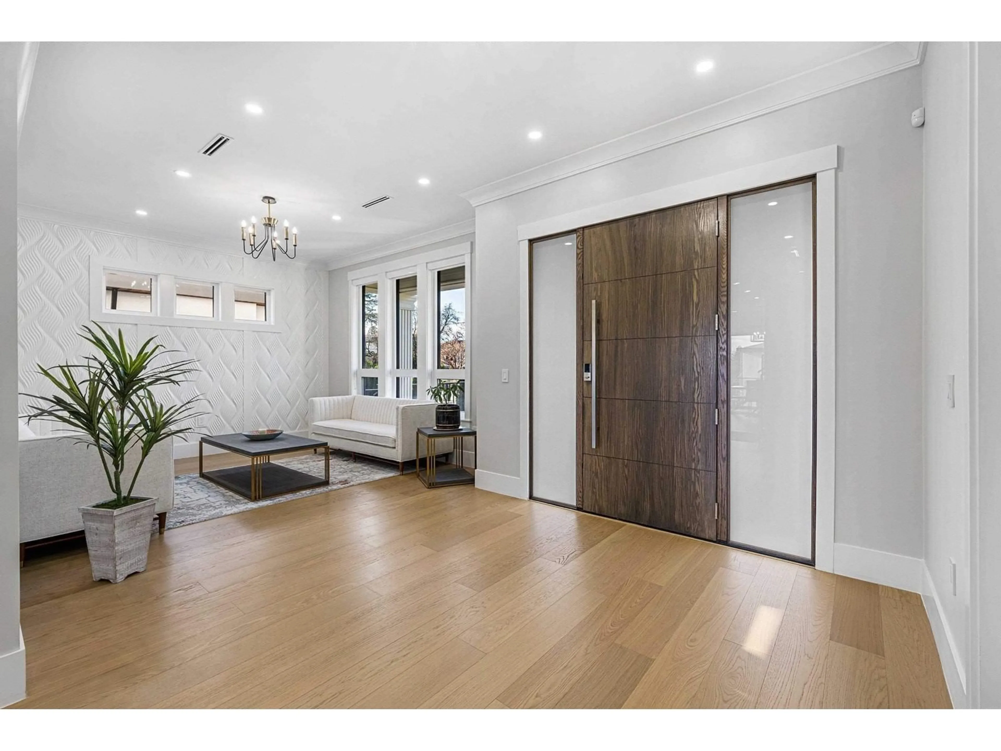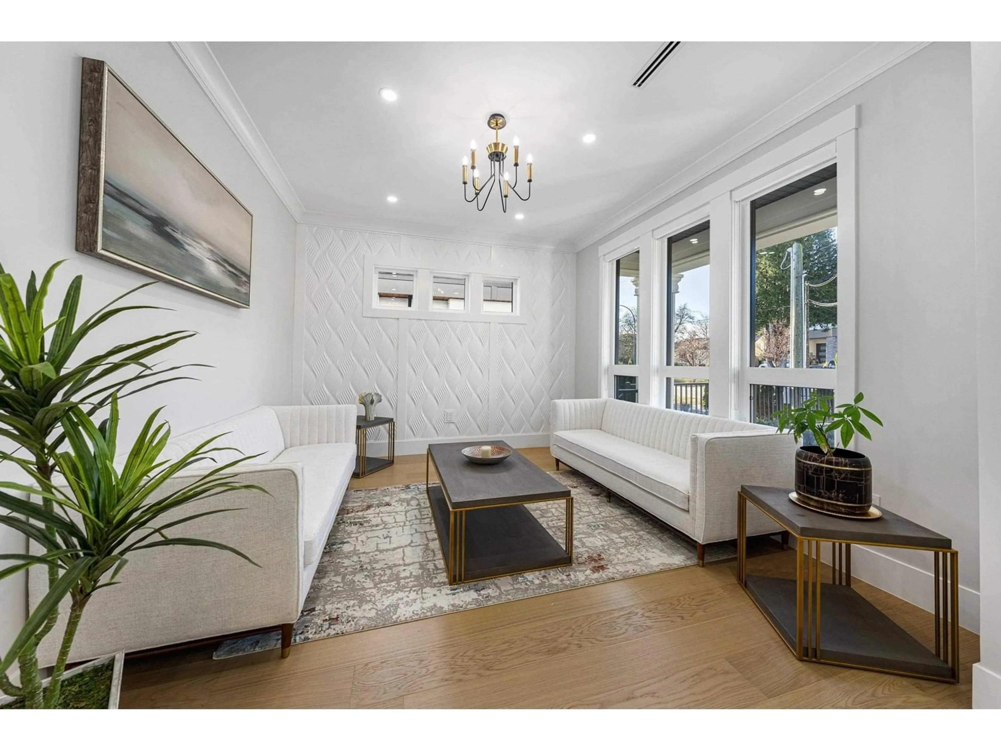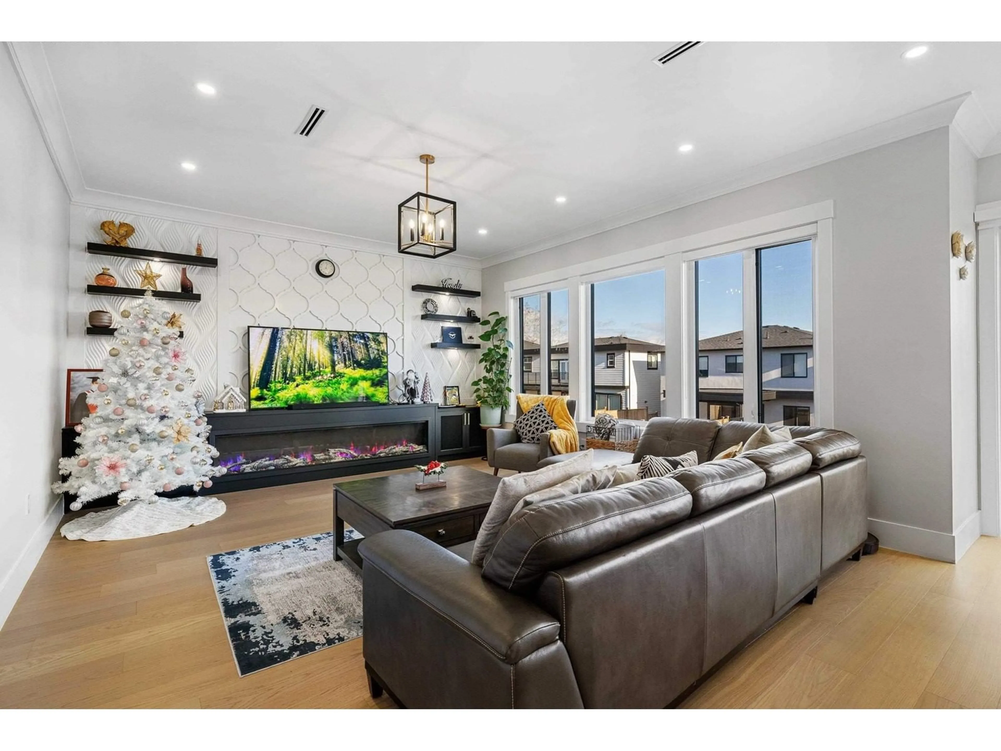1252 160 STREET, Surrey, British Columbia V4A4W8
Contact us about this property
Highlights
Estimated ValueThis is the price Wahi expects this property to sell for.
The calculation is powered by our Instant Home Value Estimate, which uses current market and property price trends to estimate your home’s value with a 90% accuracy rate.Not available
Price/Sqft$473/sqft
Est. Mortgage$8,267/mo
Tax Amount ()-
Days On Market68 days
Description
Discover this stunning residence featuring 7 generously sized bedrooms, including a versatile guest room/office on the main level. The open-concept kitchen, complete with a spice kitchen, seamlessly integrates with the living area. The upper floor offers 4 spacious bedrooms, highlighted by a luxurious primary suite that includes a spa-inspired ensuite and a sizable walk-in closet. The lower level is designed for entertainment, featuring a recreation room with a wet bar-perfect for movie nights and gatherings. Additionally, this home includes a 2-bedroom suite with a private entrance, providing excellent income potential. Situated within walking distance of White Rock Beach, delightful cafes, shopping, and fine dining, this prime location also ensures convenient access to transit and HWY 99 (id:39198)
Property Details
Interior
Features
Exterior
Features
Parking
Garage spaces 6
Garage type -
Other parking spaces 0
Total parking spaces 6
Property History
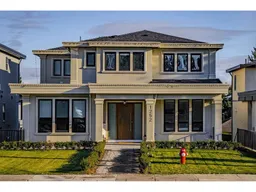 32
32
