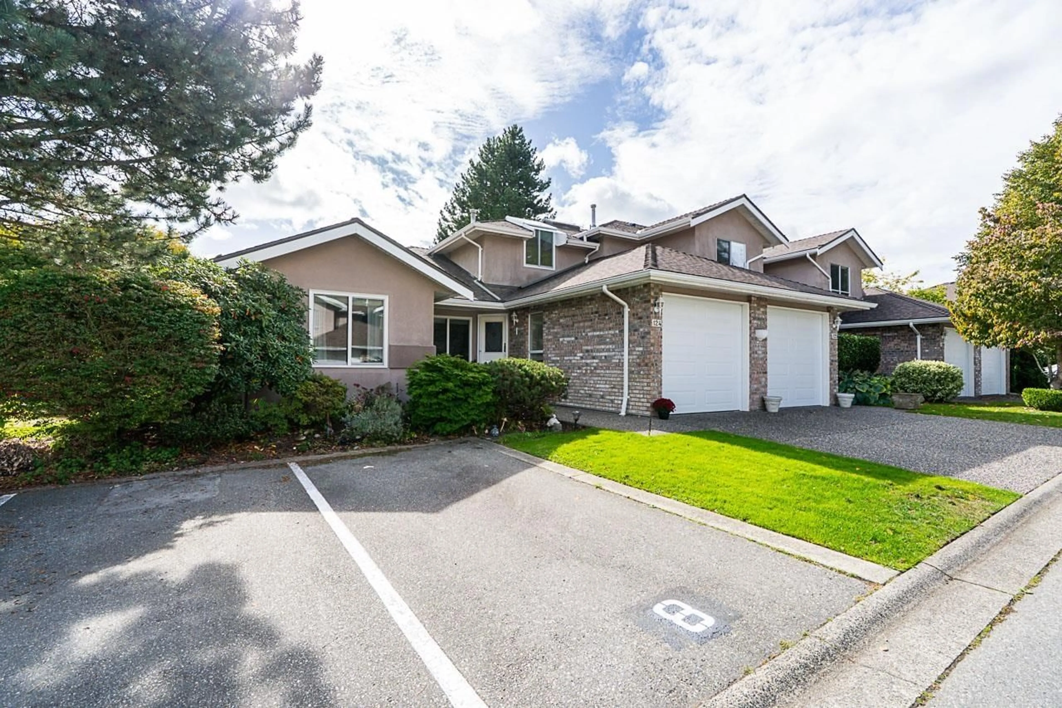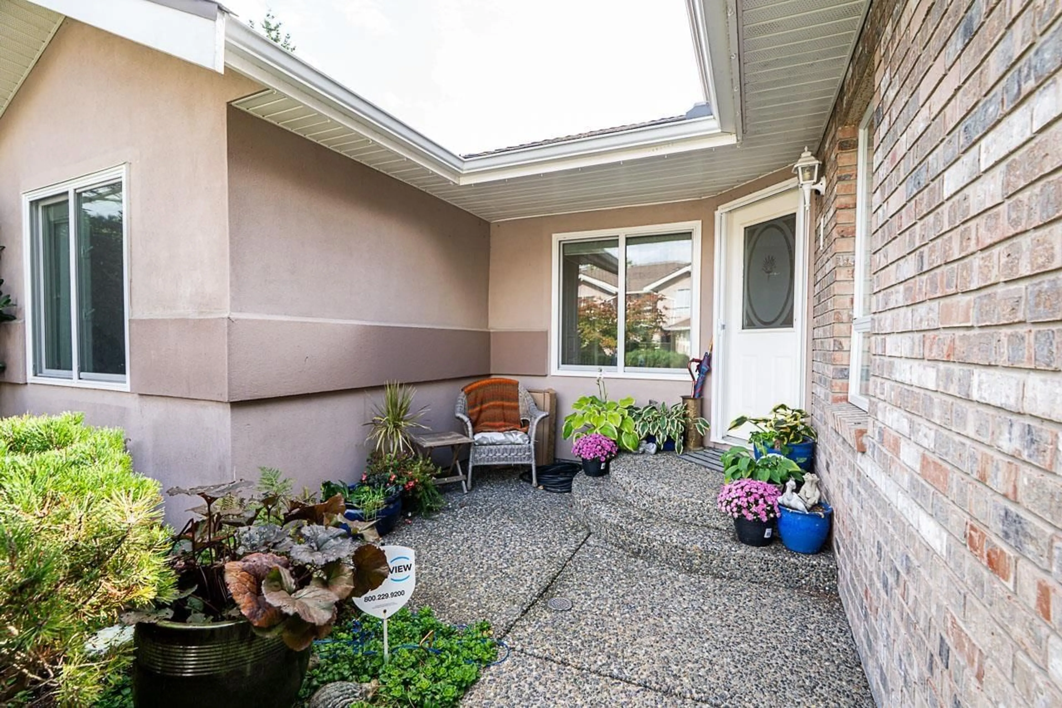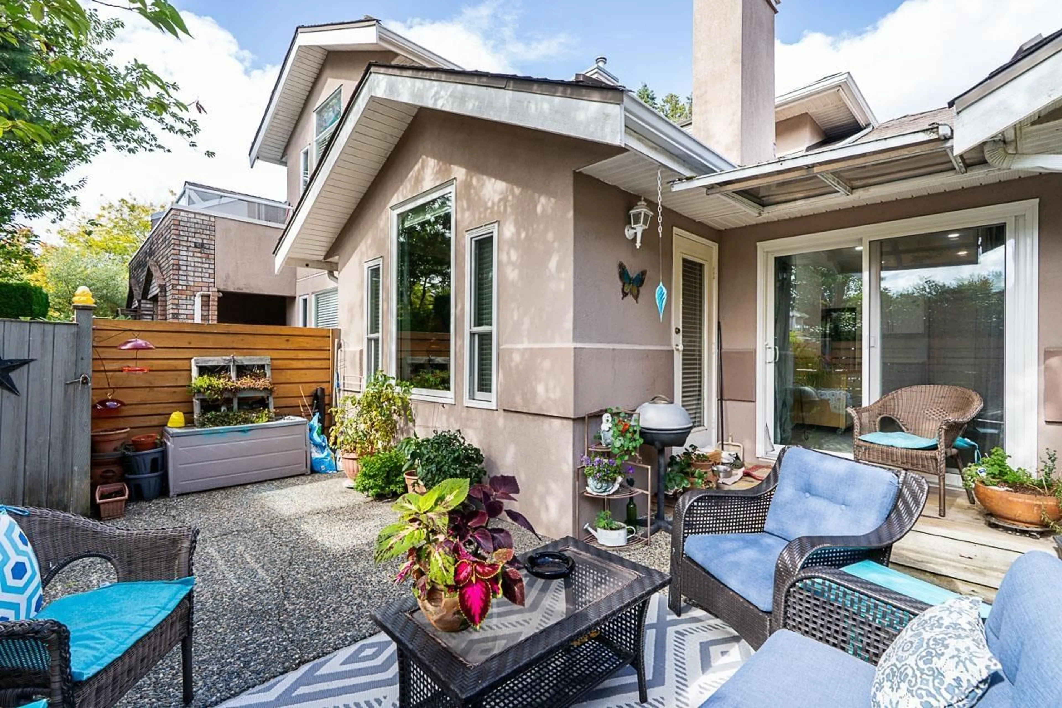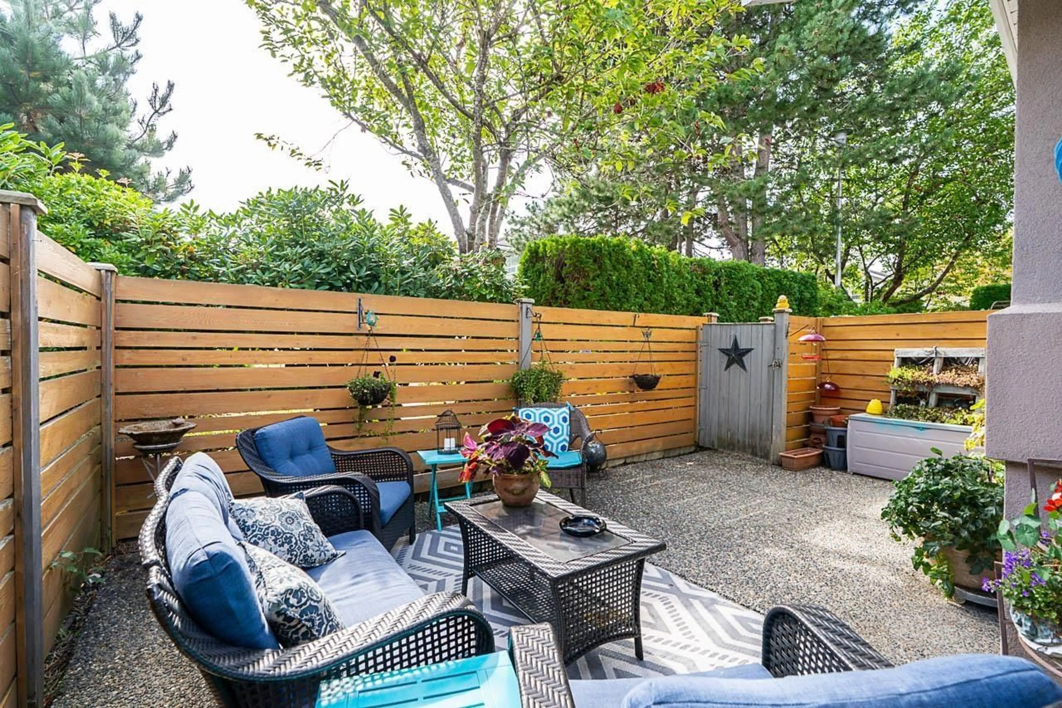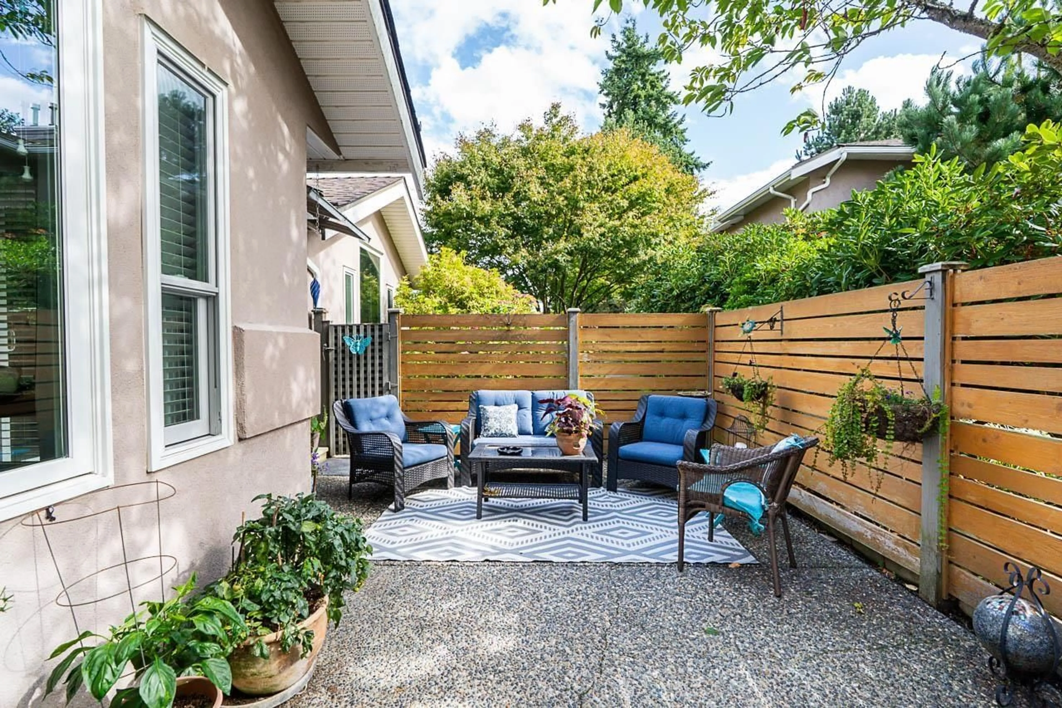124 - 15550 26, Surrey, British Columbia V4P1C6
Contact us about this property
Highlights
Estimated valueThis is the price Wahi expects this property to sell for.
The calculation is powered by our Instant Home Value Estimate, which uses current market and property price trends to estimate your home’s value with a 90% accuracy rate.Not available
Price/Sqft$501/sqft
Monthly cost
Open Calculator
Description
Rancher style end unit townhome, across from Sunnyside Park pool, playground, tennis etc. Walking distance to Peninsula Village, movie theatre, parks and transportation and only minutes to Grandview shops and rec center. Open concept main floor with 3 generous size bedrooms walks out to private, south facing fenced back yard and patio. Bonus rec / flex room above the garage perfect for media, hobbies, home office, 4th bedroom or guest suite. Updates include bright kitchen with shaker cabinets, quartz countertops, stainless appliances and laminate flooring, updated bathrooms, 8 year roof, 3 year windows, 2 year cedar fencing. 3 car parking includes single garage 10 x 19, single car pad and parking stall # 8 at front door. Pets okay. Rarely available rancher plan, come check it out! (id:39198)
Property Details
Interior
Features
Exterior
Parking
Garage spaces -
Garage type -
Total parking spaces 3
Property History
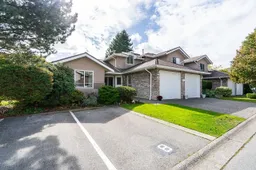 25
25
