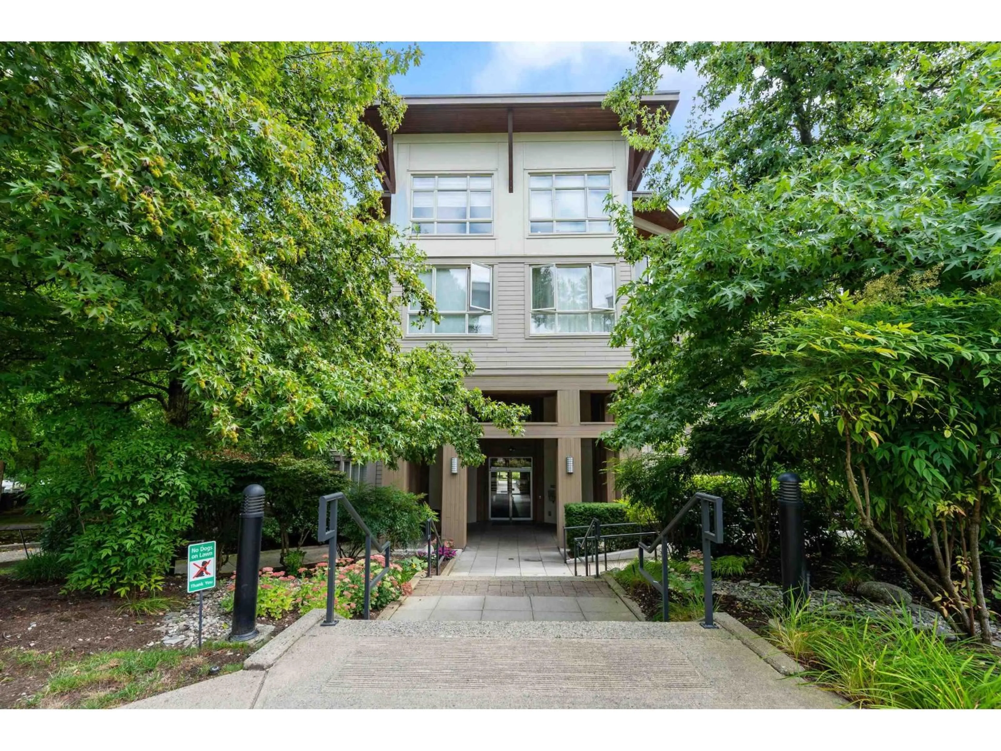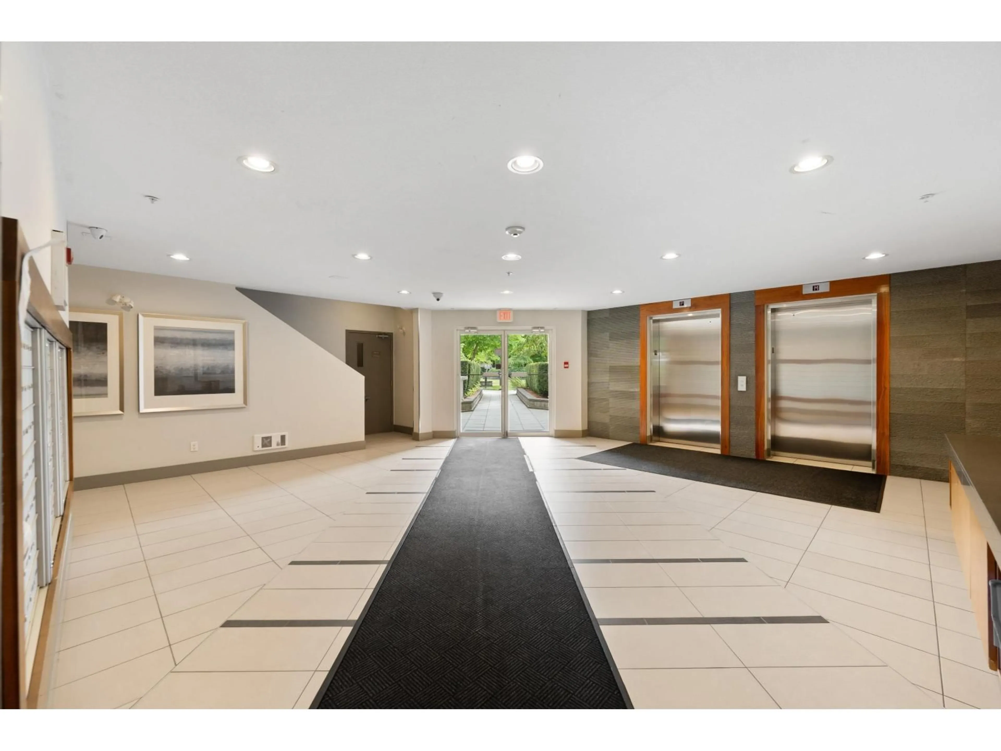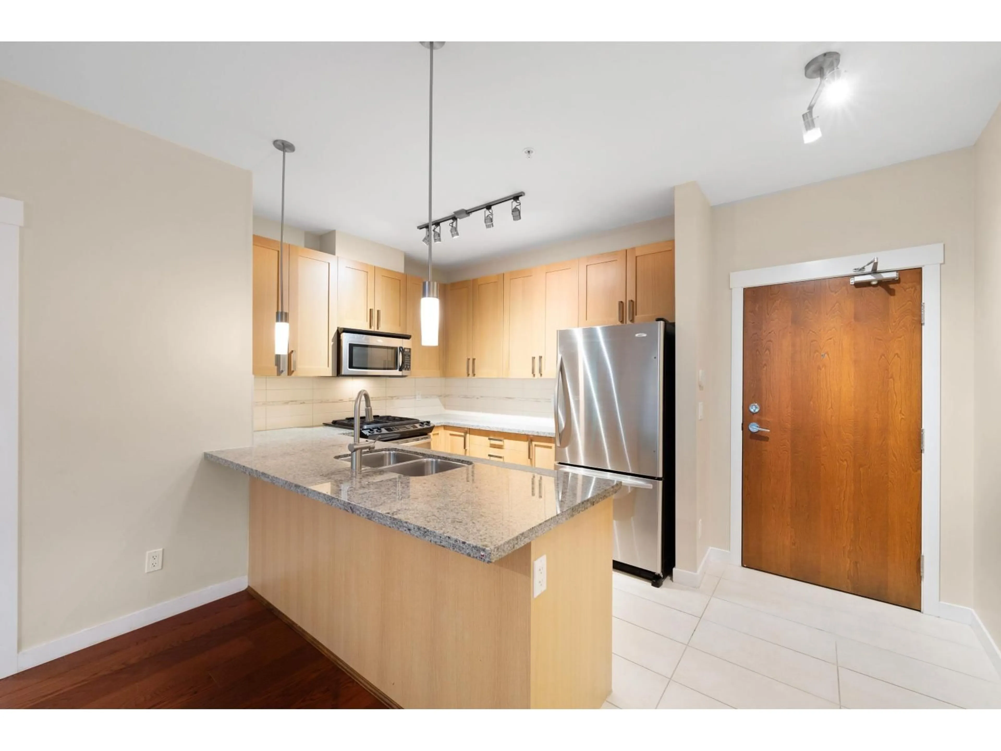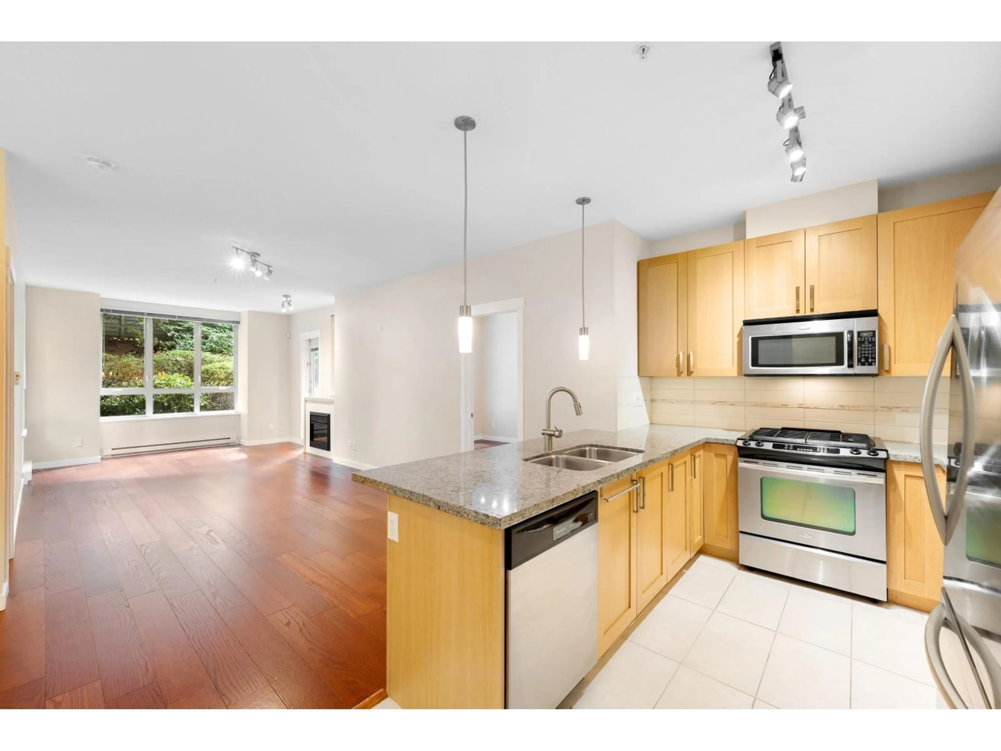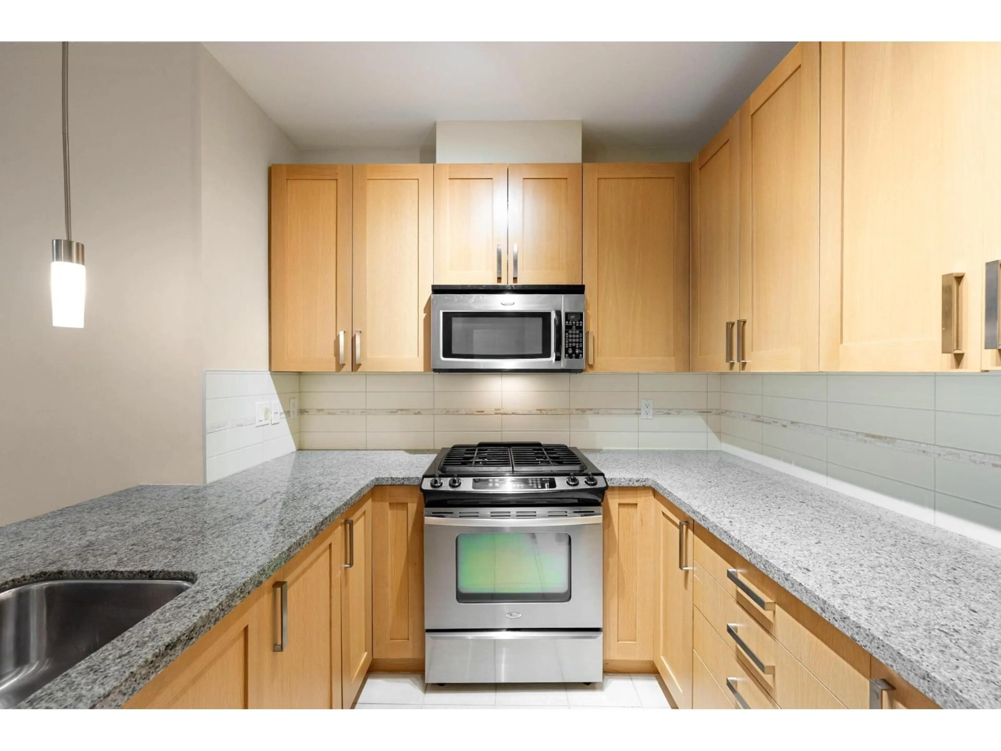122 - 15918 26, Surrey, British Columbia V3Z5K3
Contact us about this property
Highlights
Estimated valueThis is the price Wahi expects this property to sell for.
The calculation is powered by our Instant Home Value Estimate, which uses current market and property price trends to estimate your home’s value with a 90% accuracy rate.Not available
Price/Sqft$647/sqft
Monthly cost
Open Calculator
Description
Welcome to YALETOWN in White Rock. NO need for a car here, everything in walking distance. Great location with loads of shops, restaurants pubs and boutiques. Ownership includes membership in the "MORGAN CLUB" with full exercise facilities, study area, library, boardroom. Yoga Room. Sports lounge with ping pong, pool table, FoosBall, Flat Screen TV. Large lounge with full kitchen, bar, comfy chairs. Outside pool with hot tub. 2 bedroom ground floor condo quiet and great for dog owner with private green space and outside patio for barbecues.1parking 1 locker. good school nearby! (id:39198)
Property Details
Interior
Features
Exterior
Parking
Garage spaces -
Garage type -
Total parking spaces 1
Condo Details
Inclusions
Property History
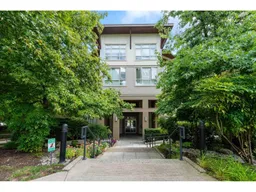 40
40
