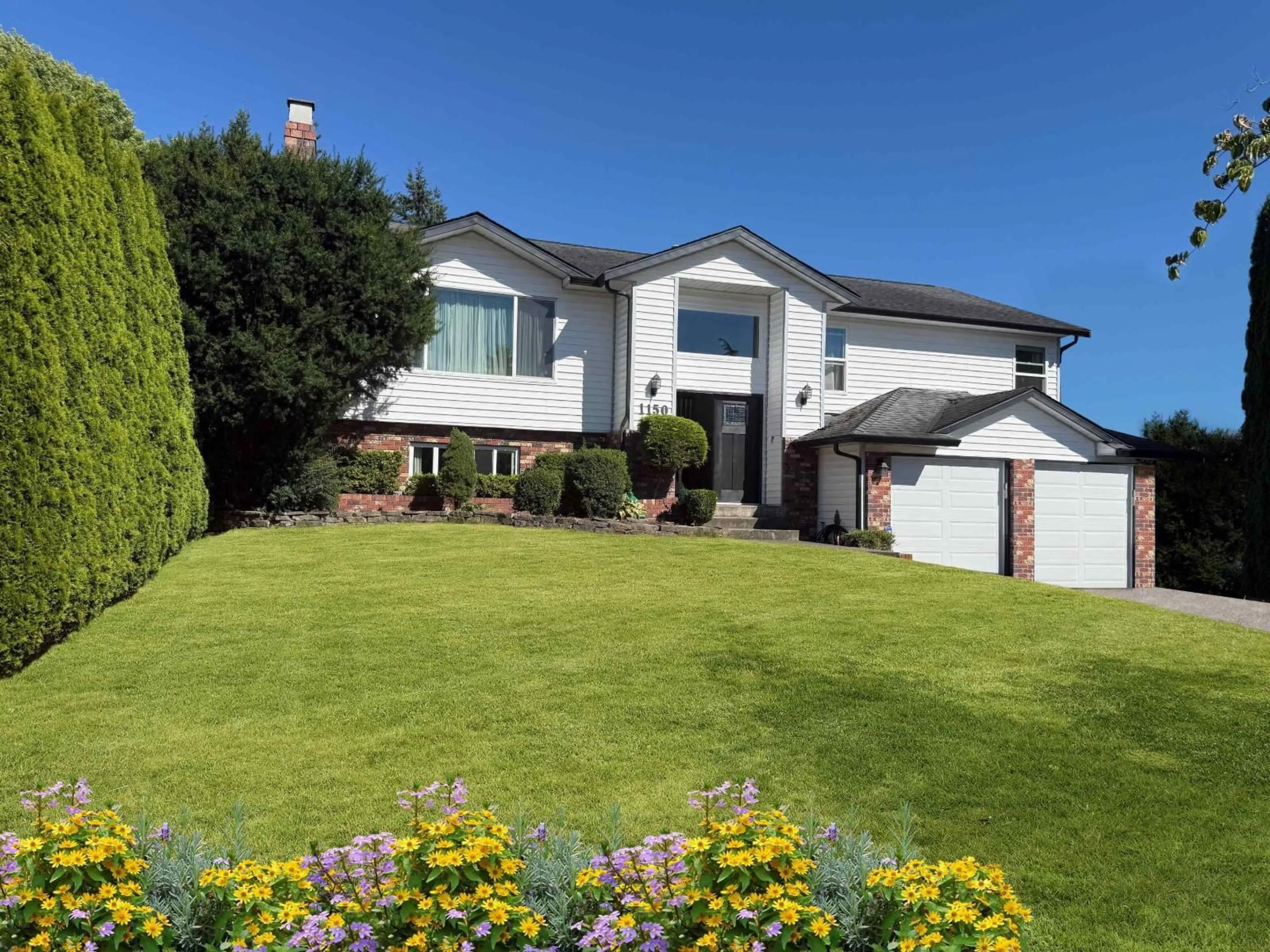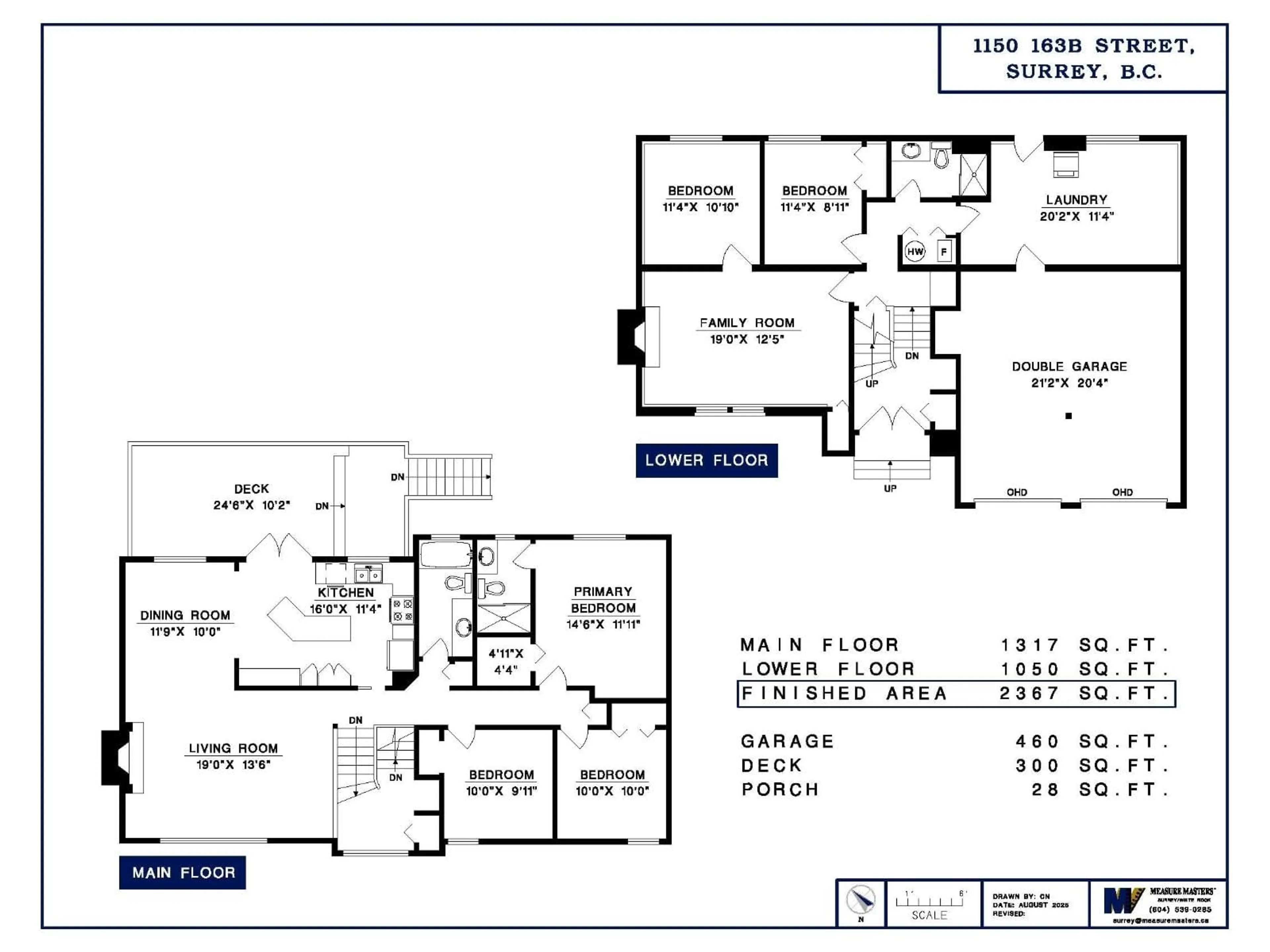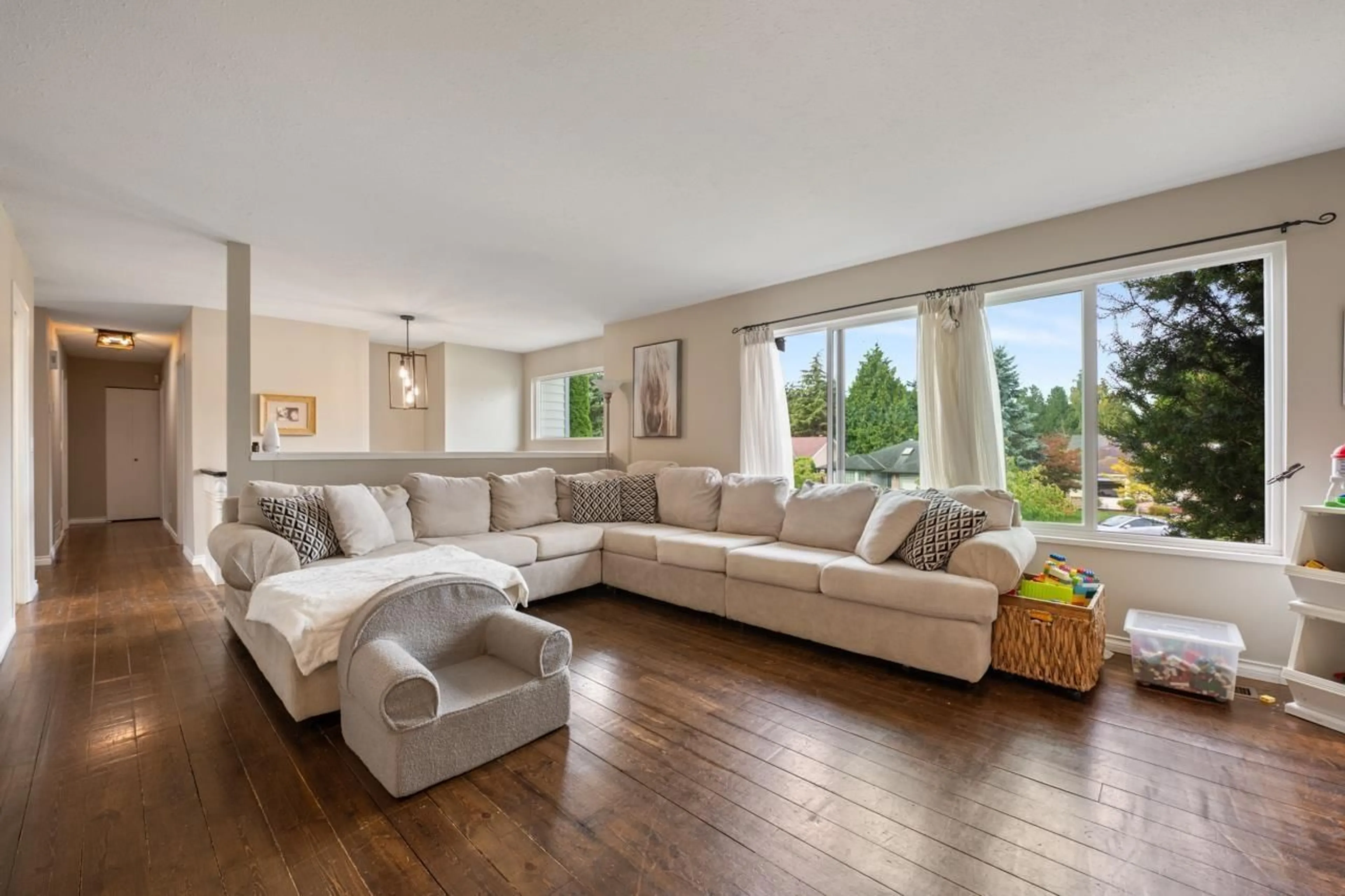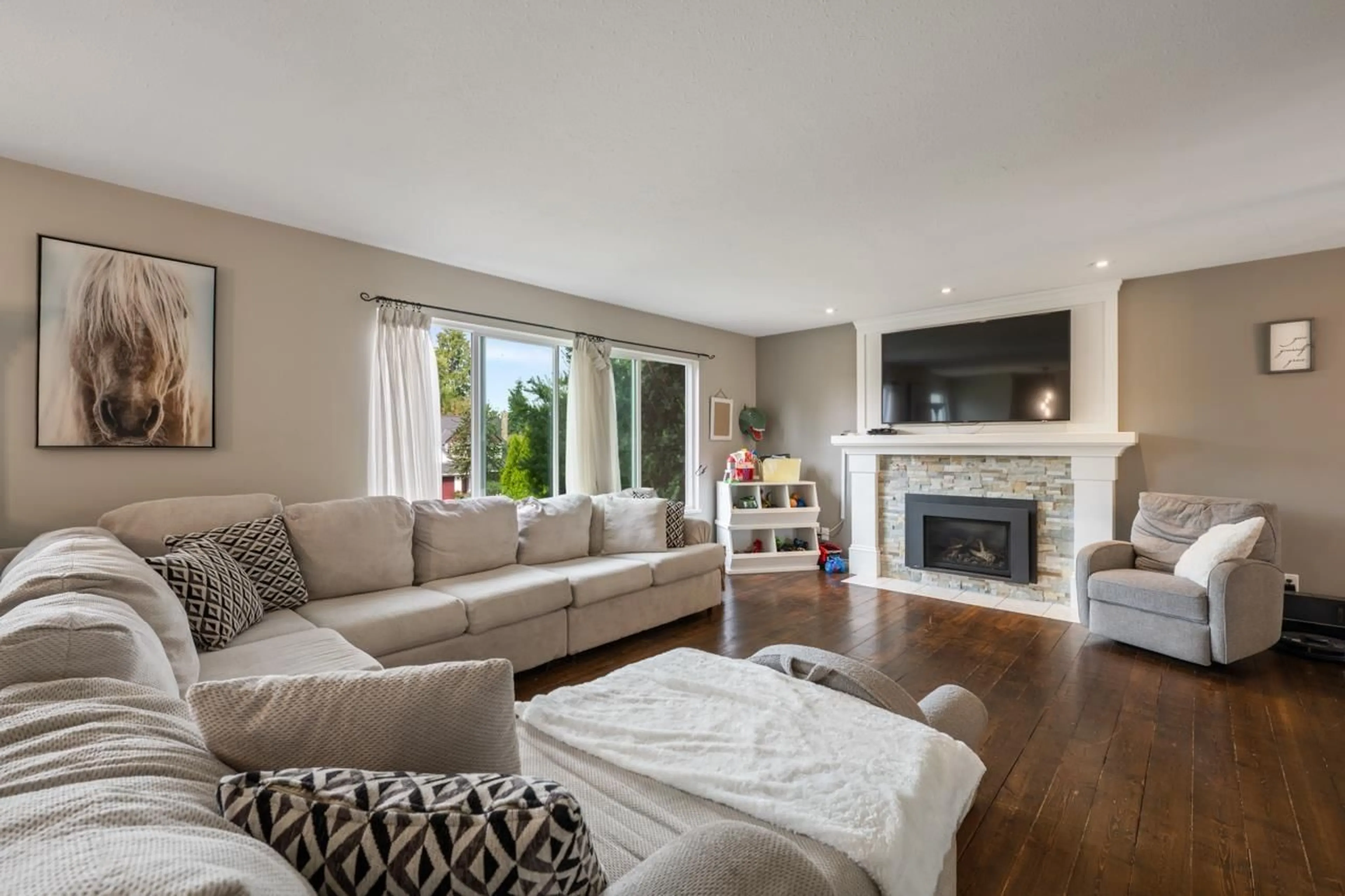1150 163B, Surrey, British Columbia V4A8E8
Contact us about this property
Highlights
Estimated valueThis is the price Wahi expects this property to sell for.
The calculation is powered by our Instant Home Value Estimate, which uses current market and property price trends to estimate your home’s value with a 90% accuracy rate.Not available
Price/Sqft$633/sqft
Monthly cost
Open Calculator
Description
McNally Creek - Situated in a private family safe no traffic Cul de Sac. A 5 bedroom Home w/3 full Bath. All new windows 2021.LED lighting, smooth ceilings. Granite surfaces in Kitchen & plenty of cabinet storage. Nat- gas stove & eating area in Kitchen and Island .Wood and tile Flooring in home. Lge living rm w /nat gas fireplace & dining area. Bonus spacious Family room down.3 bedrooms up and 2 bedrooms down-laundry down- Back yard is Fenced w/privacy Laurel hedges 7200 SF Lot w/Fully grassed lawn-garden. S/East exposure w/ large slate patio. Composite 300 SF Sundeck open & covered for BBQ and year round use. Gazebo & Hot tub. Shed for garden supplies & Storage area under the sundeck for lawn furniture. Basement has separate entry & could be suited. Double garage is 460 SF. Long concrete driveway parks 4 cars. Very central area in South Surrey close to everything, Commuting, Transit, shopping & Beach .Schools: k-7 South Meridian & 8-12 Ecole Earl Marriott (id:39198)
Property Details
Interior
Features
Exterior
Parking
Garage spaces -
Garage type -
Total parking spaces 6
Property History
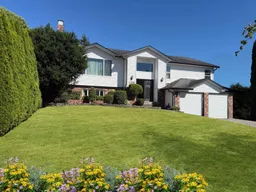 40
40
