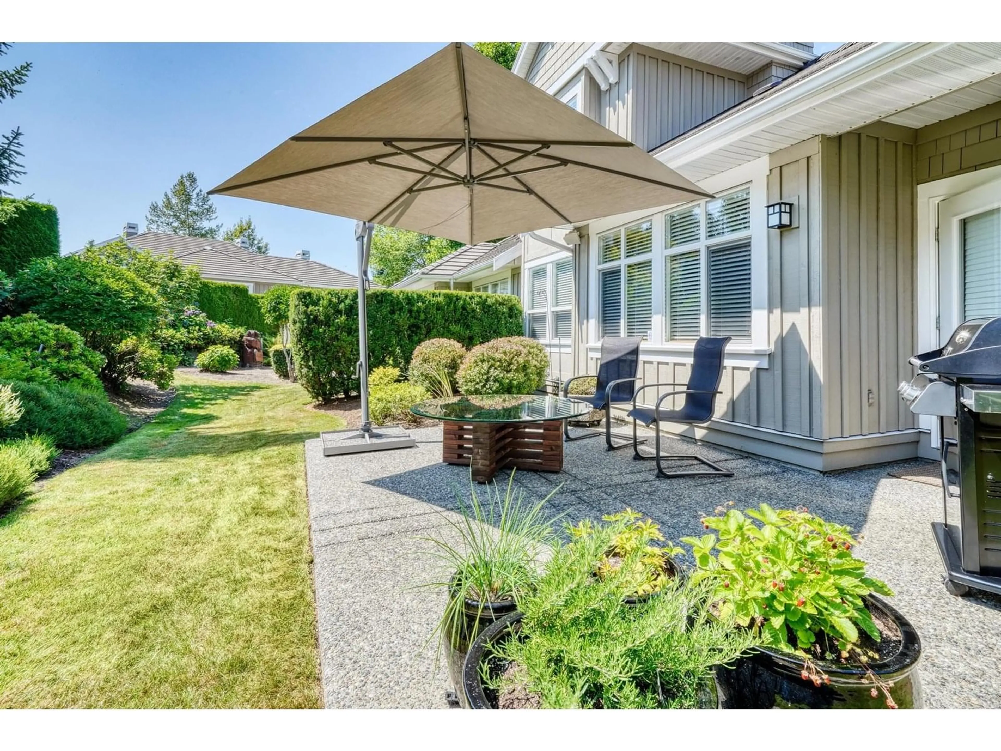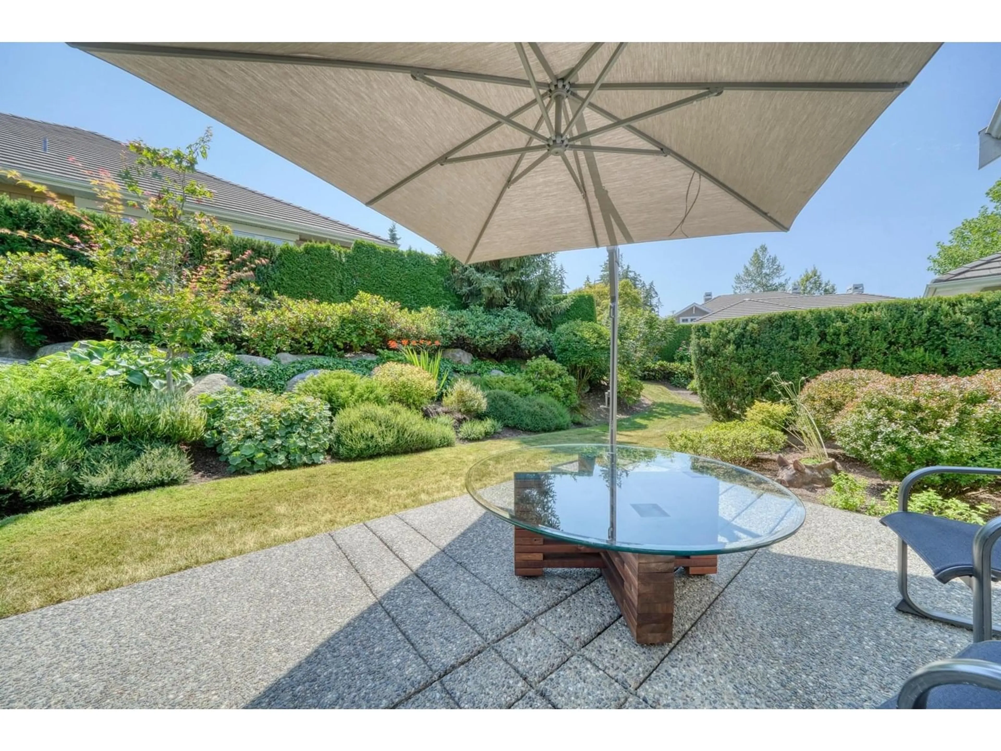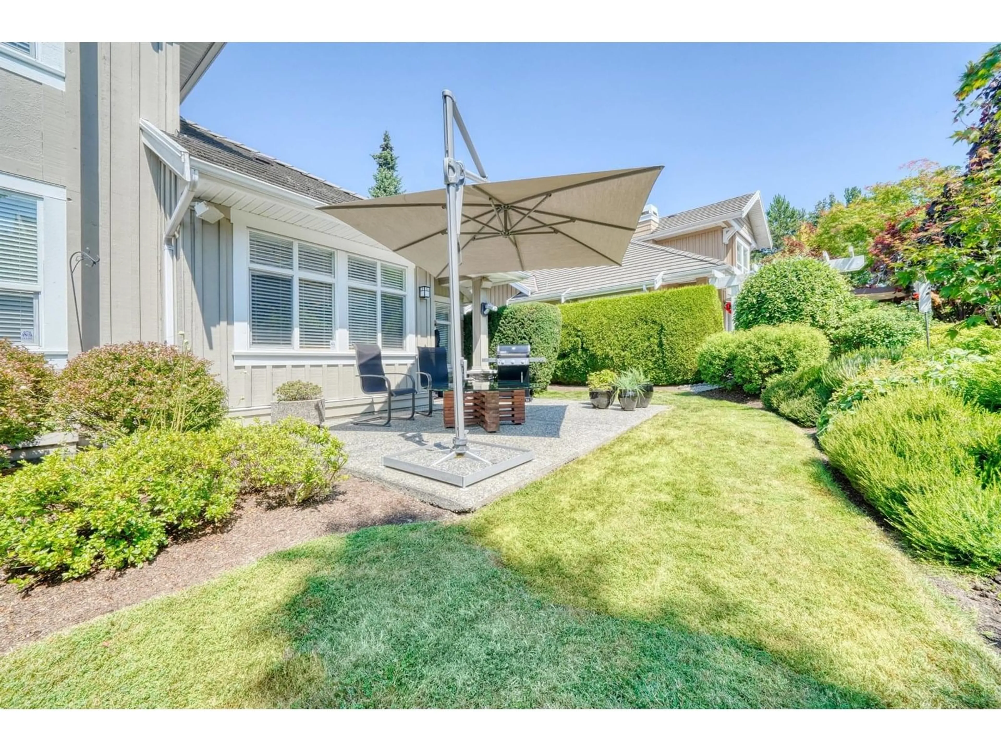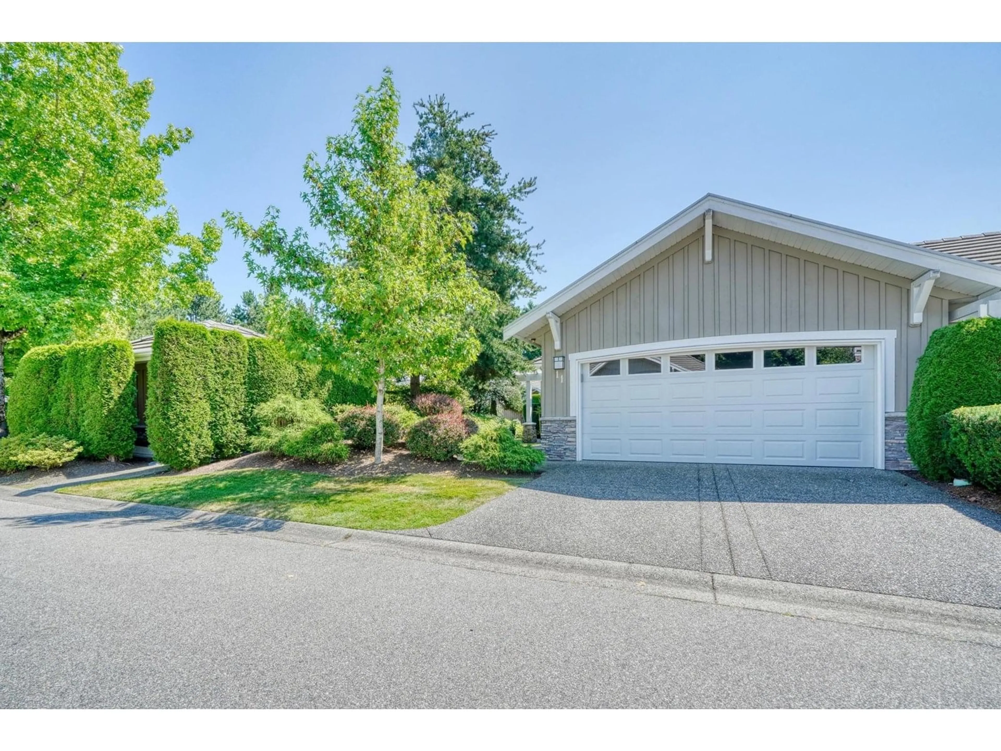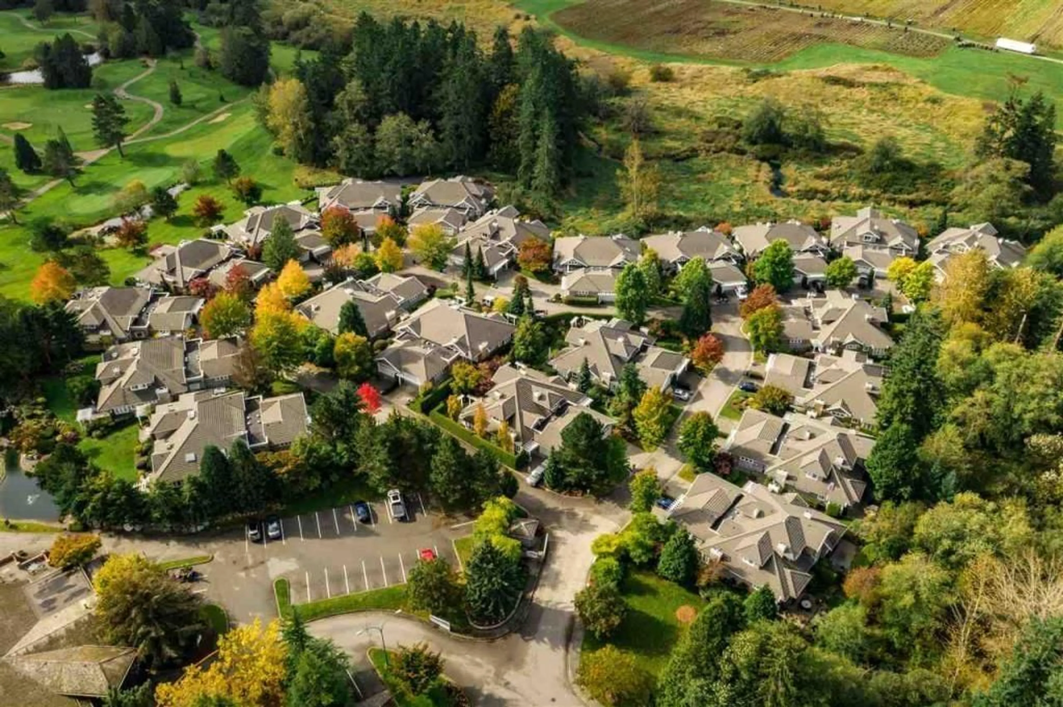11 - 18088 8, Surrey, British Columbia V3Z9T6
Contact us about this property
Highlights
Estimated valueThis is the price Wahi expects this property to sell for.
The calculation is powered by our Instant Home Value Estimate, which uses current market and property price trends to estimate your home’s value with a 90% accuracy rate.Not available
Price/Sqft$755/sqft
Monthly cost
Open Calculator
Description
Lux living, richly appointed home designed w your comfort in mind. One of the most spacious, private, south facing back garden & large patio at Hazelmere Golf & Tennis Club, perfect for your peaceful AM coffee & PM entertaining. Gas hook-up + BBQ incl. Well laid out end unit, full-size dining & living rm w gas f/p, spacious primary suite on main, 2nd primary bedroom up + bonus loft/flex. Bright S.facing well-appointed kitchen, solid maple cabinets, stone counters, gas cooktop, sleek s/s appliances, cozy fam rm w gas f/p. 9&10ft ceilings with extensive millwork & Lauzon real solid hardwood flooring throughout. Lots of storage, built-in vacuum, security system, full-size dbl car garage w drop stairs to attic storage. Mins to WR beach, USA, shopping, restaurants & walking trails. (id:39198)
Property Details
Interior
Features
Exterior
Parking
Garage spaces -
Garage type -
Total parking spaces 4
Condo Details
Amenities
Laundry - In Suite
Inclusions
Property History
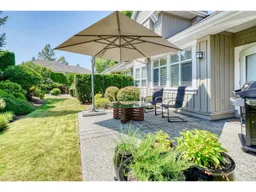 13
13
