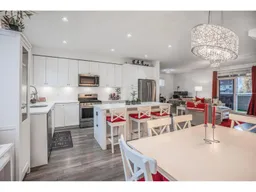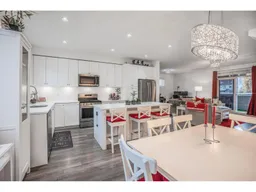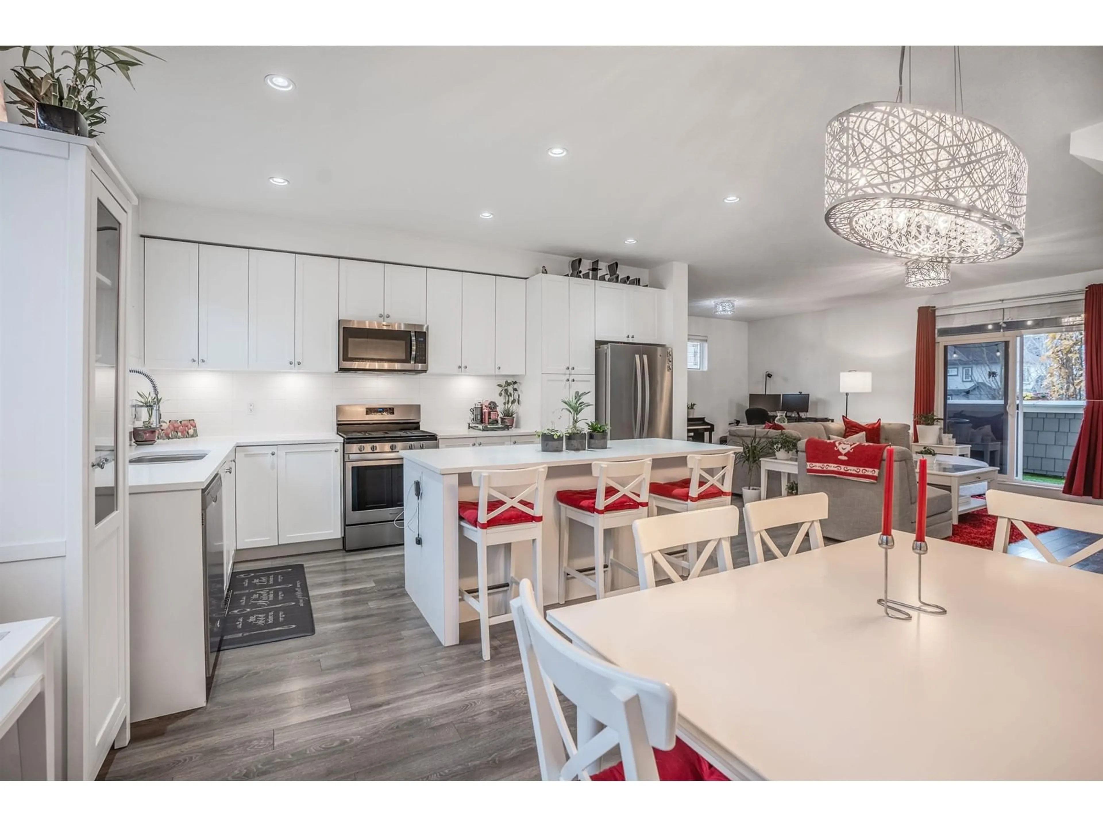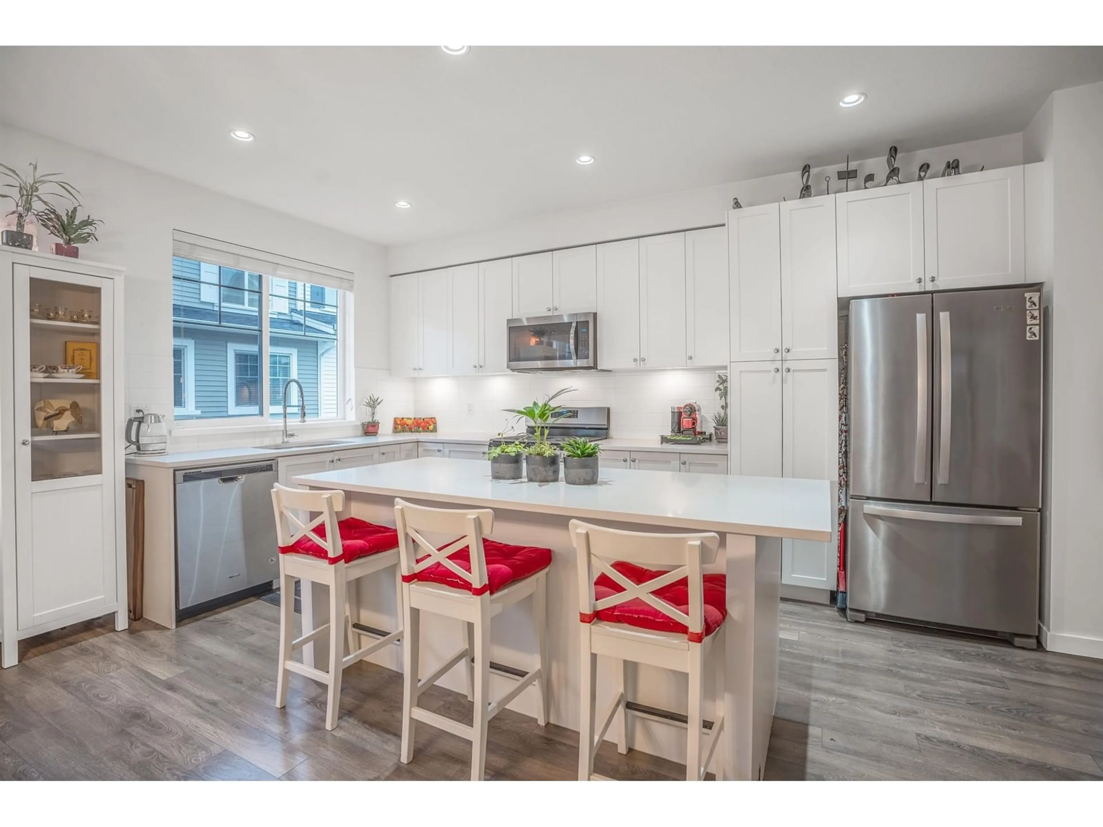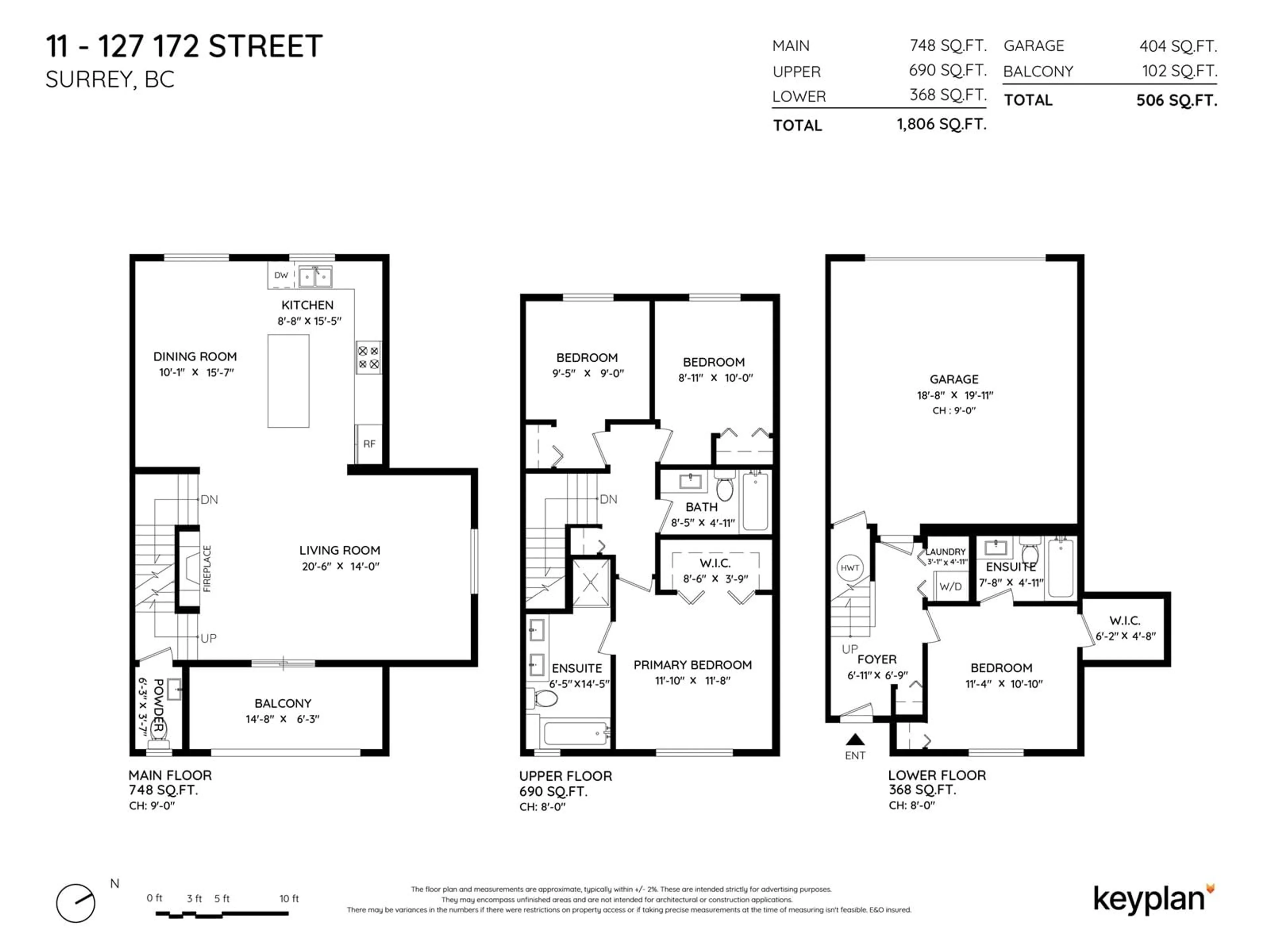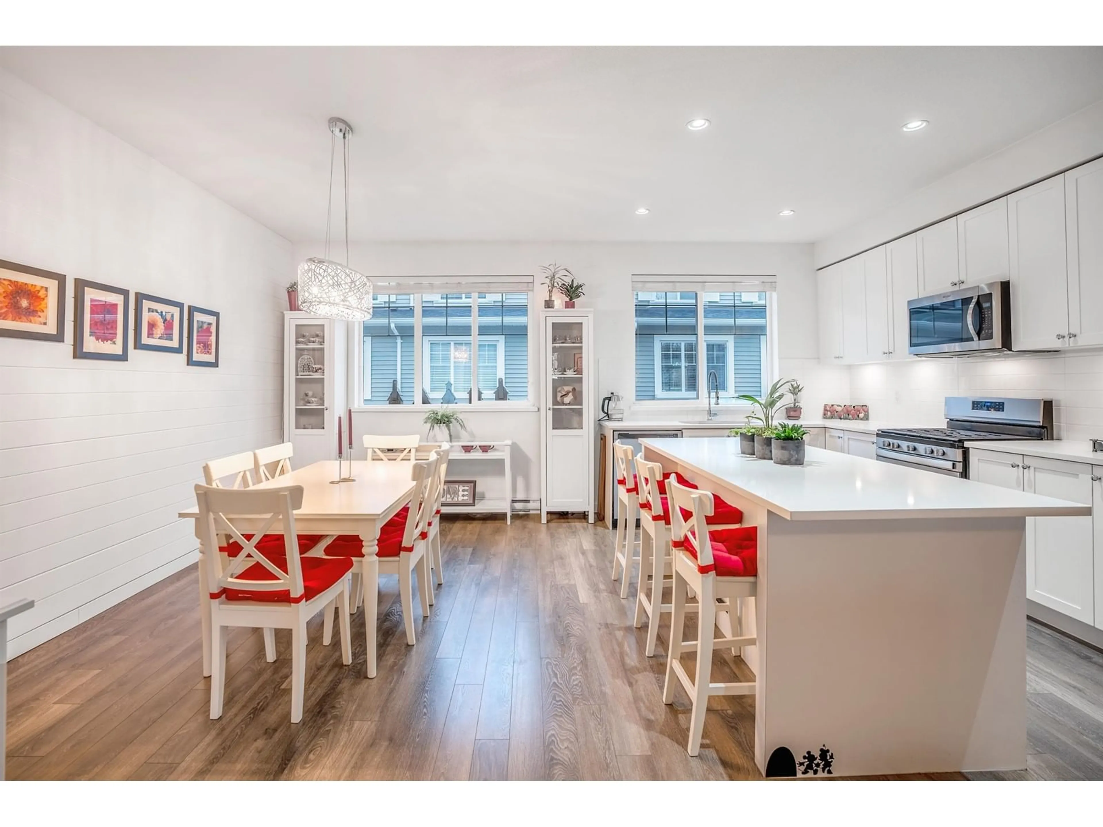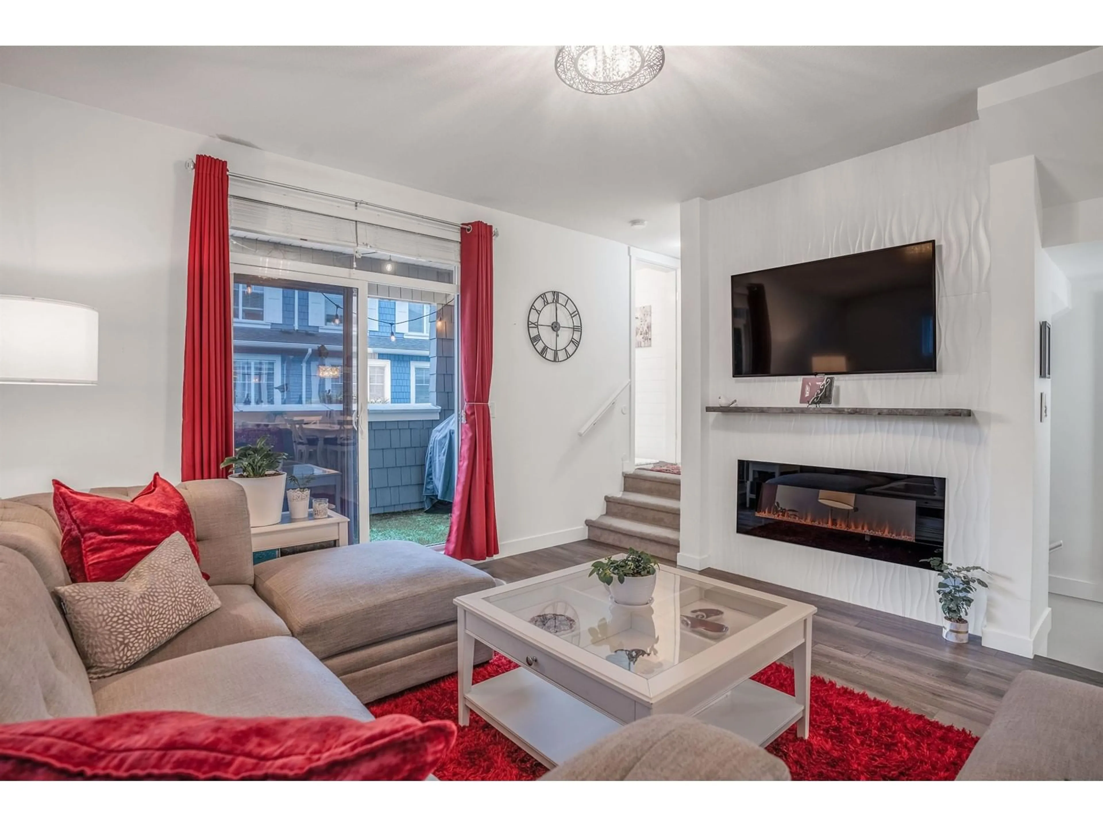11 127 172 STREET, Surrey, British Columbia V3Z0W9
Contact us about this property
Highlights
Estimated ValueThis is the price Wahi expects this property to sell for.
The calculation is powered by our Instant Home Value Estimate, which uses current market and property price trends to estimate your home’s value with a 90% accuracy rate.Not available
Price/Sqft$573/sqft
Est. Mortgage$4,445/mo
Maintenance fees$388/mo
Tax Amount ()-
Days On Market22 days
Description
This bright, spacious 4-bed, 4-bath corner townhouse offers an open concept layout with a large kitchen featuring stainless steel appliances, modern white cabinetry, quartz countertops, and an oversized island ideal for entertaining. Enjoy the convenience of a side-by-side 2-car garage. Prime location just minutes from Hwy99, White Rock Beach, U.S. border, and local shops. Nestled in a quiet, tranquil setting with easy highway access, just a 15-minute walk to the beach and steps from Peace Portal Golf Course. Notable upgrades include stylish wall panels in the living room and bathroom, a custom feature wall with shelving and electric fireplace, custom garage shelving, and a beautiful barn door. An ideal home for comfort & convenience. Open house on Saturday and Sunday 2-4 (id:39198)
Property Details
Interior
Features
Exterior
Features
Parking
Garage spaces 2
Garage type Garage
Other parking spaces 0
Total parking spaces 2
Condo Details
Amenities
Clubhouse, Laundry - In Suite
Inclusions
Property History
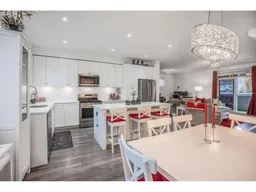 40
40