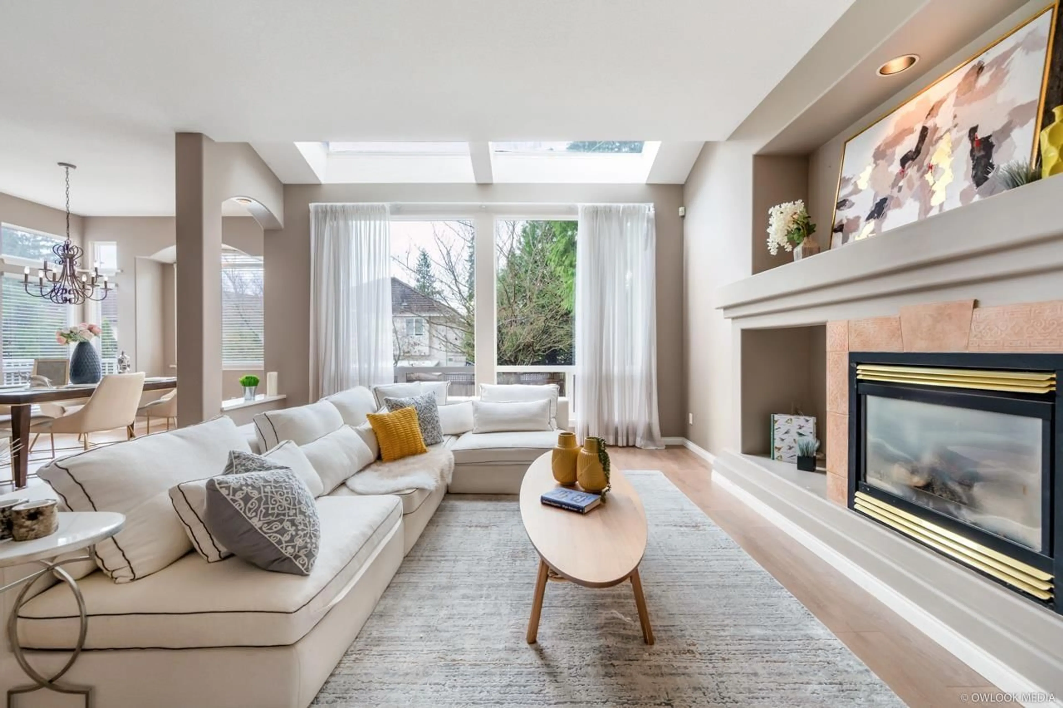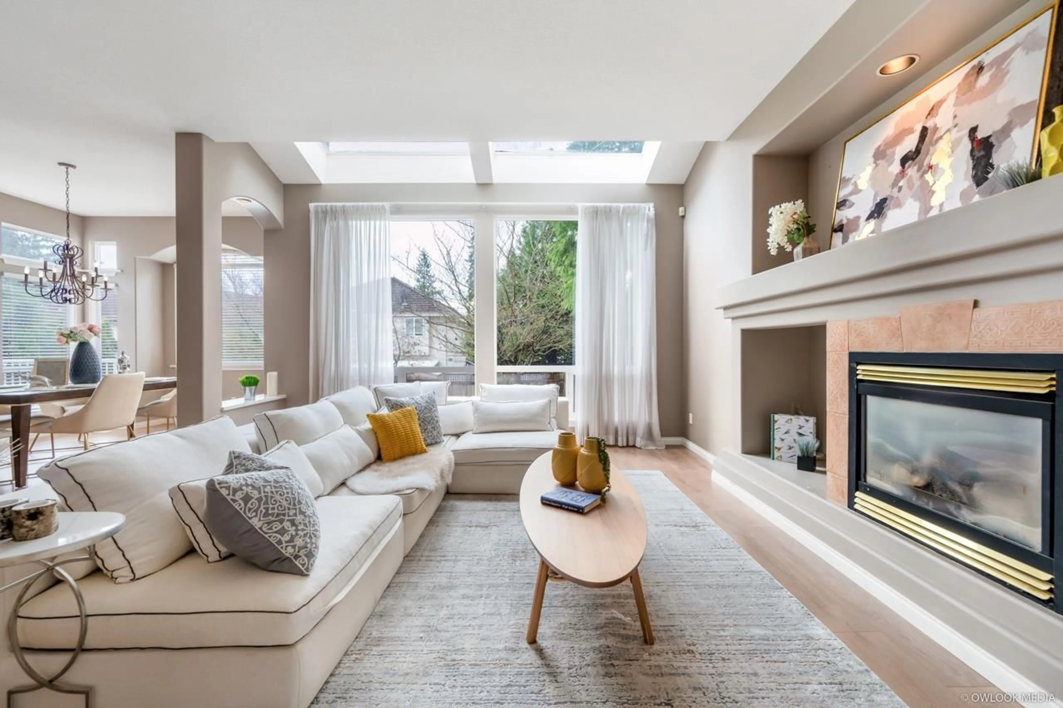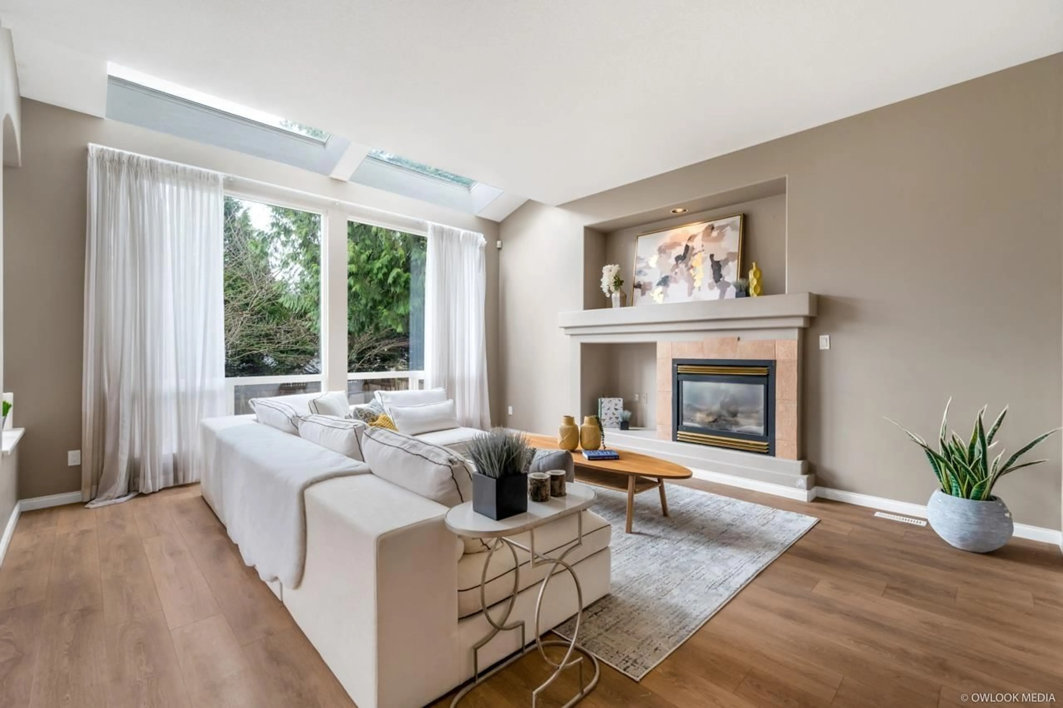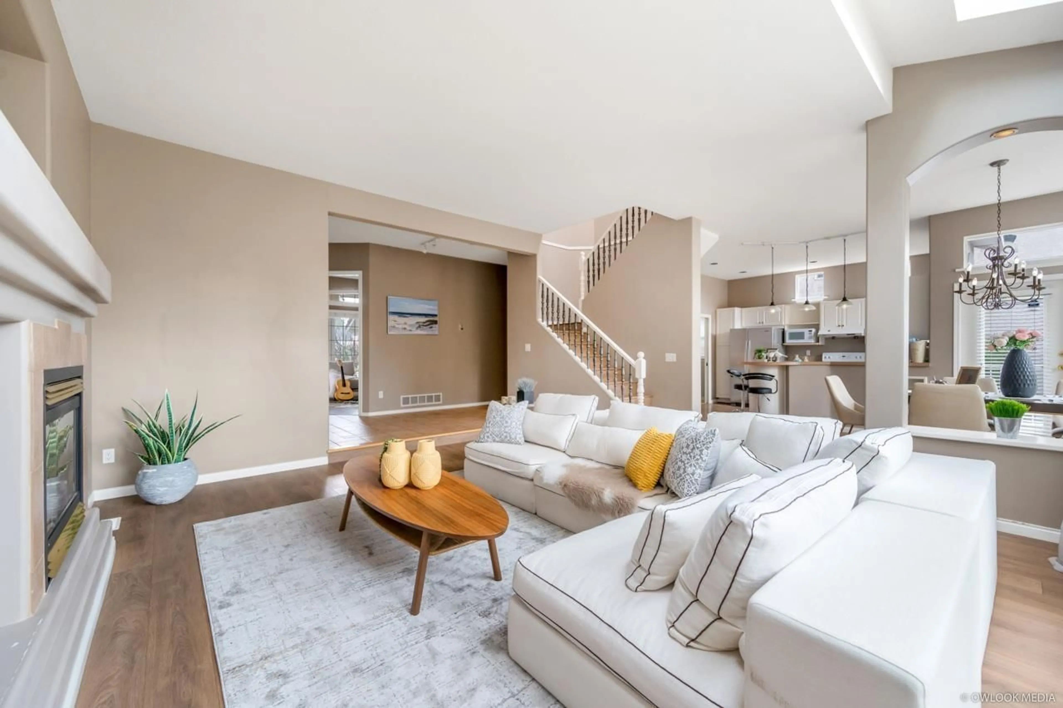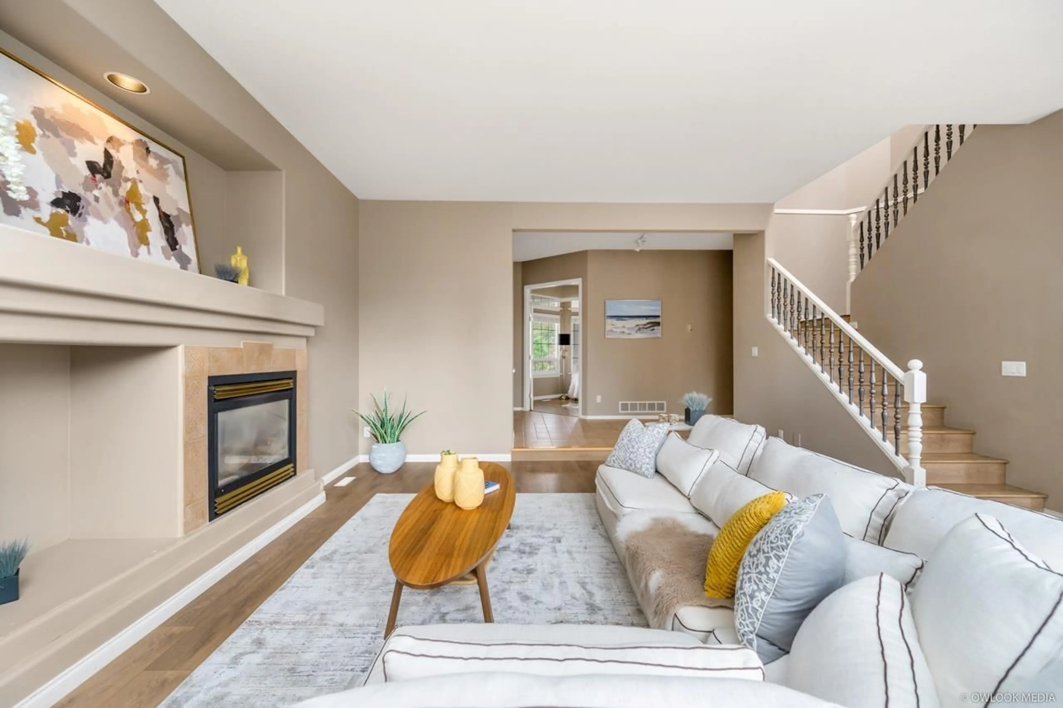10940 164TH, Surrey, British Columbia V4N5B8
Contact us about this property
Highlights
Estimated ValueThis is the price Wahi expects this property to sell for.
The calculation is powered by our Instant Home Value Estimate, which uses current market and property price trends to estimate your home’s value with a 90% accuracy rate.Not available
Price/Sqft$516/sqft
Est. Mortgage$7,511/mo
Tax Amount (2024)$6,206/yr
Days On Market40 days
Description
Immaculate house built by reputable Foxridge, located in the core center of Fraser Heights, one of the most desirable neighborhoods across Metro Vancouver. This beautiful and cozy home offers a bright open layout featuring spacious living area w/large windows & high ceilings, functional kitchen w/breakfast bar, spacious eating area w/access to a beautiful private fenced deck and backyard. Upstairs master bedroom w/5 pieces ensuite & good sized W/I closet as well as recreation area. Bsmt is finished w/huge rec rm, 2 more bdrms plus open den area. Walking distance to highly ranked elementary schools and famous Fraser Heights Secondary school. Rec center/shopping/banks/restaurants all within walking distance. Easy access to public transit Guildford Center and Surrey Center Skytrain Station. (id:39198)
Property Details
Interior
Features
Exterior
Parking
Garage spaces -
Garage type -
Total parking spaces 4
Property History
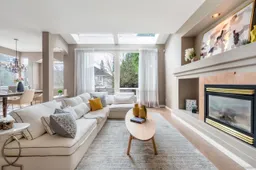 31
31
