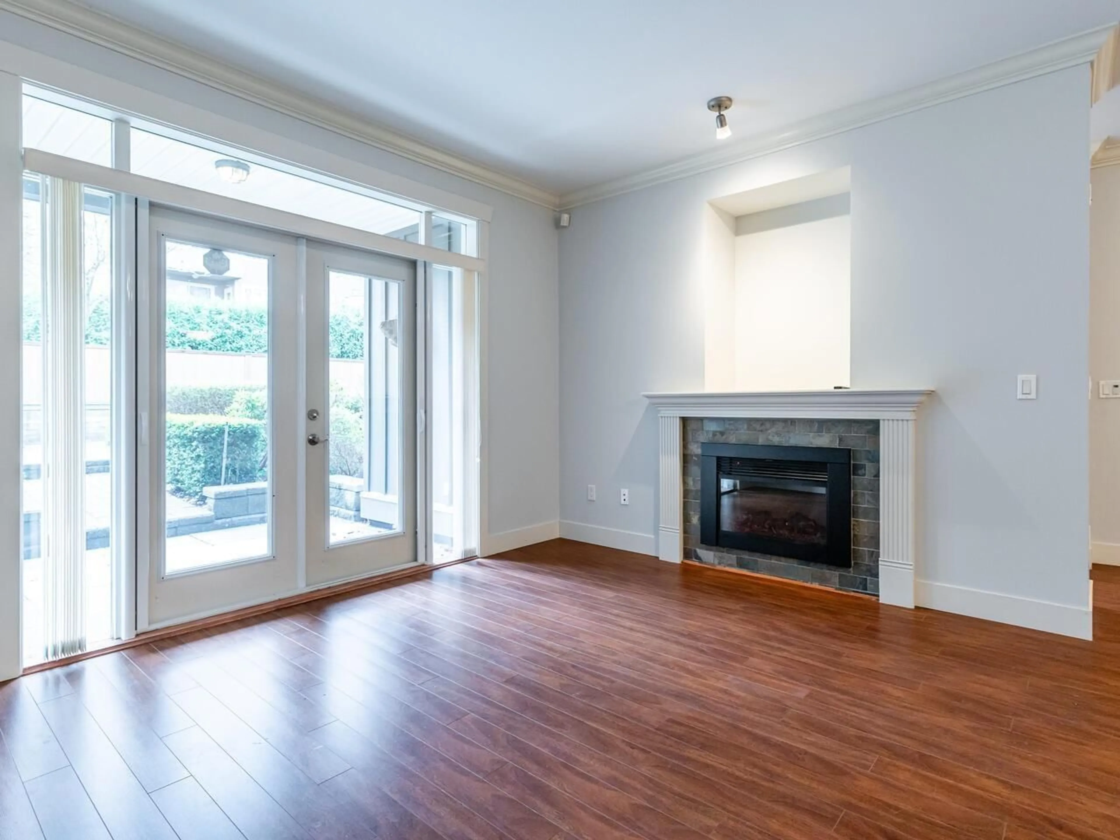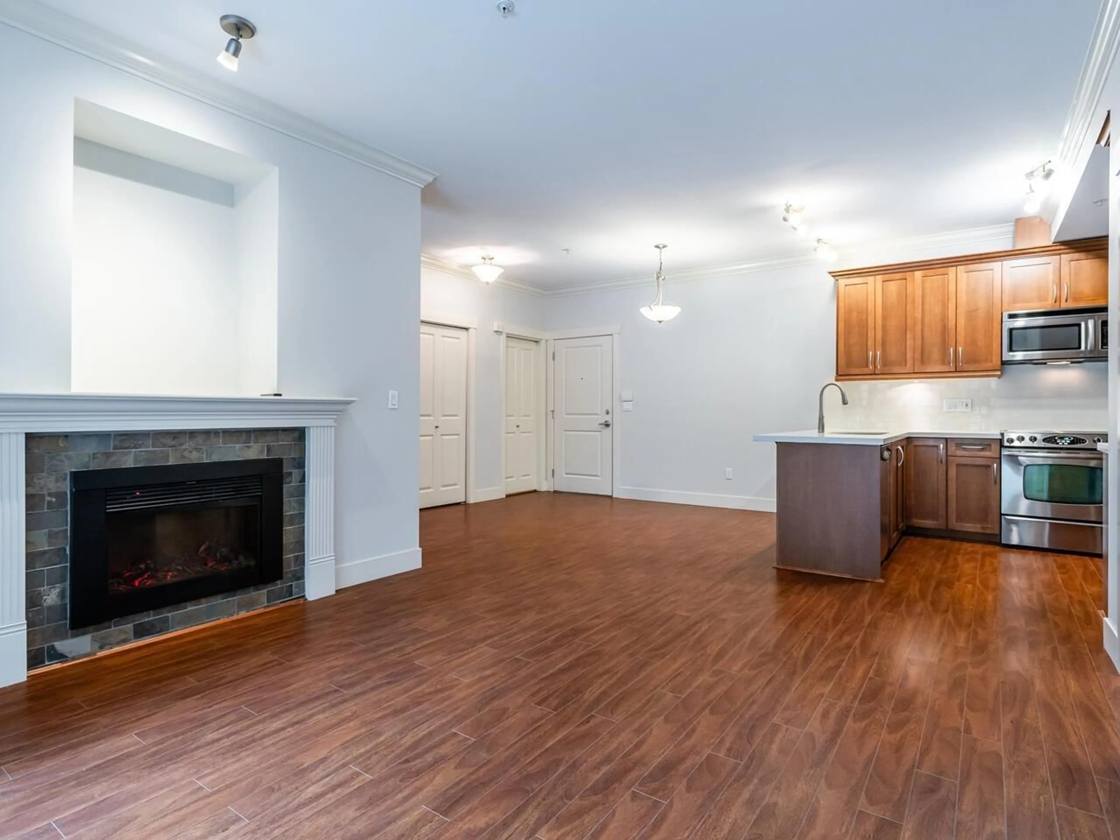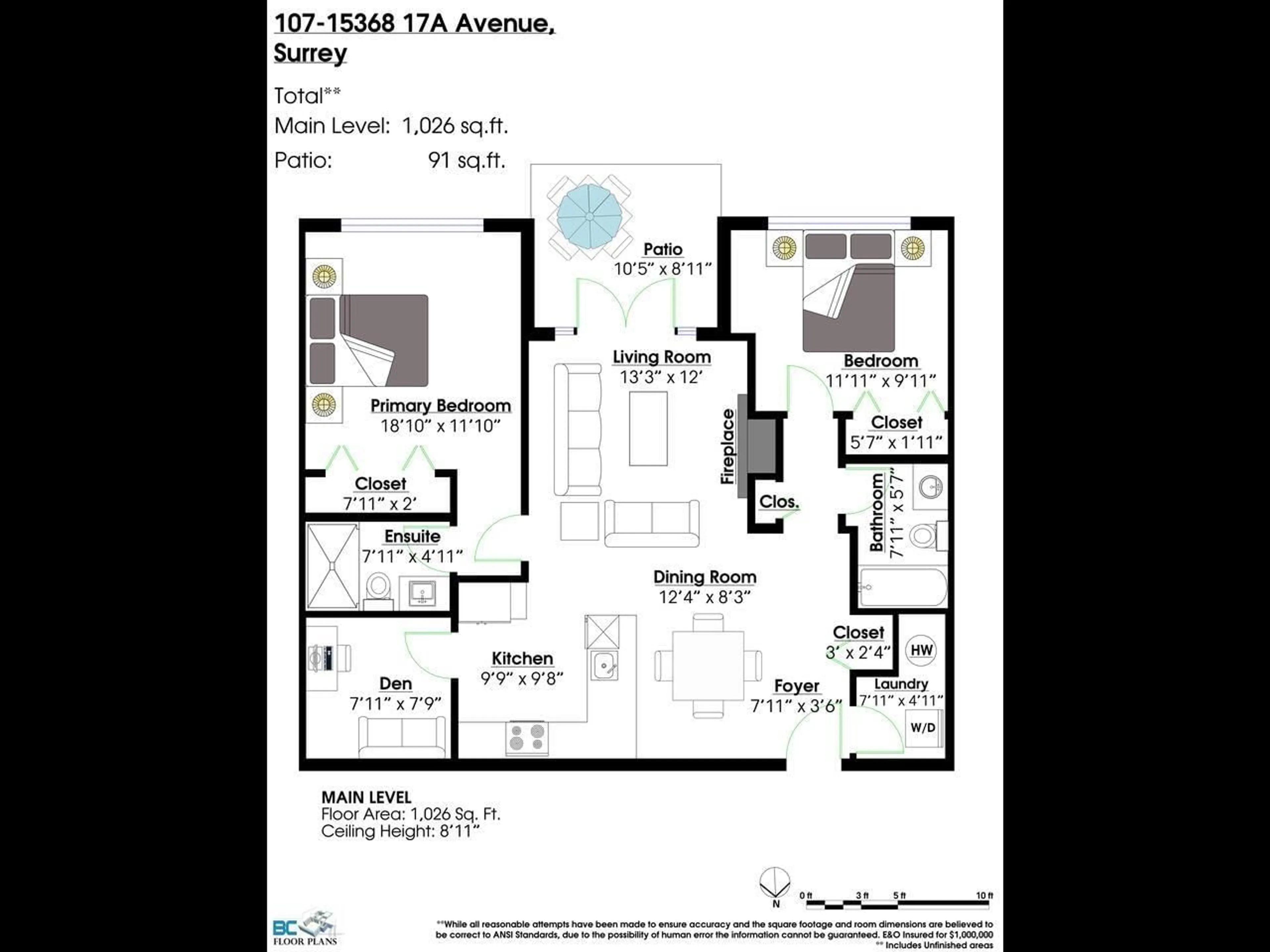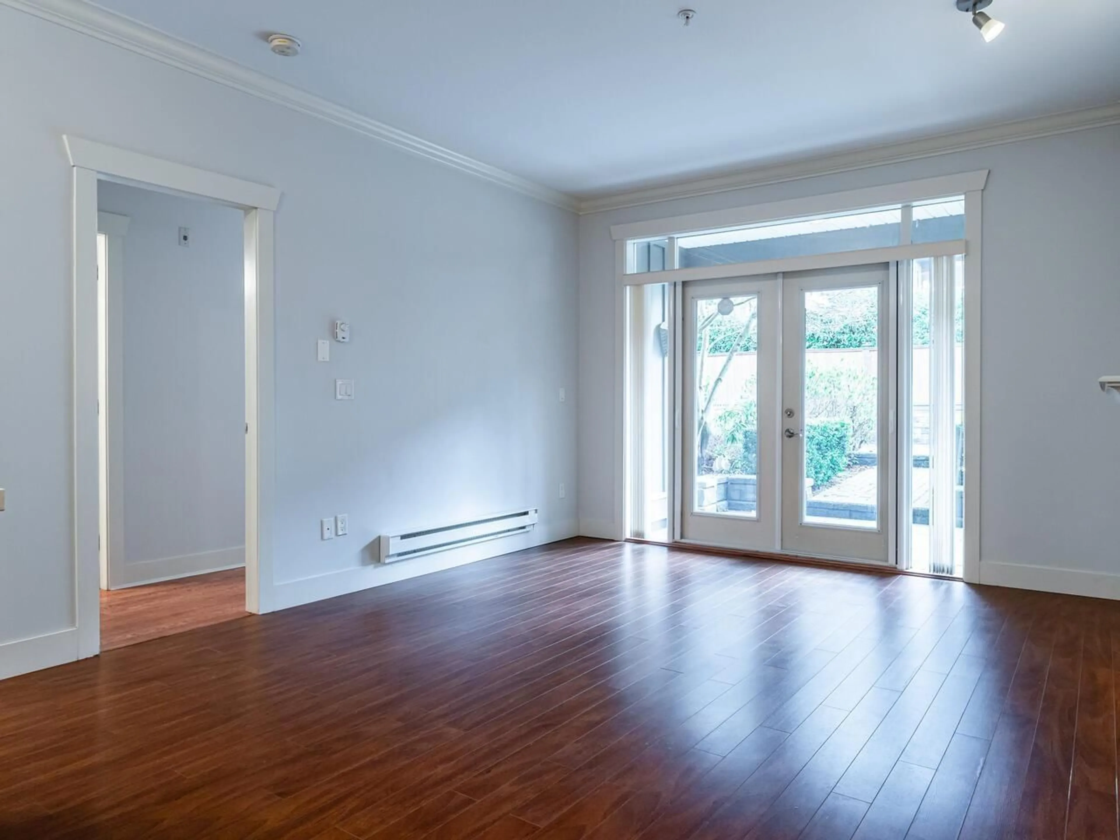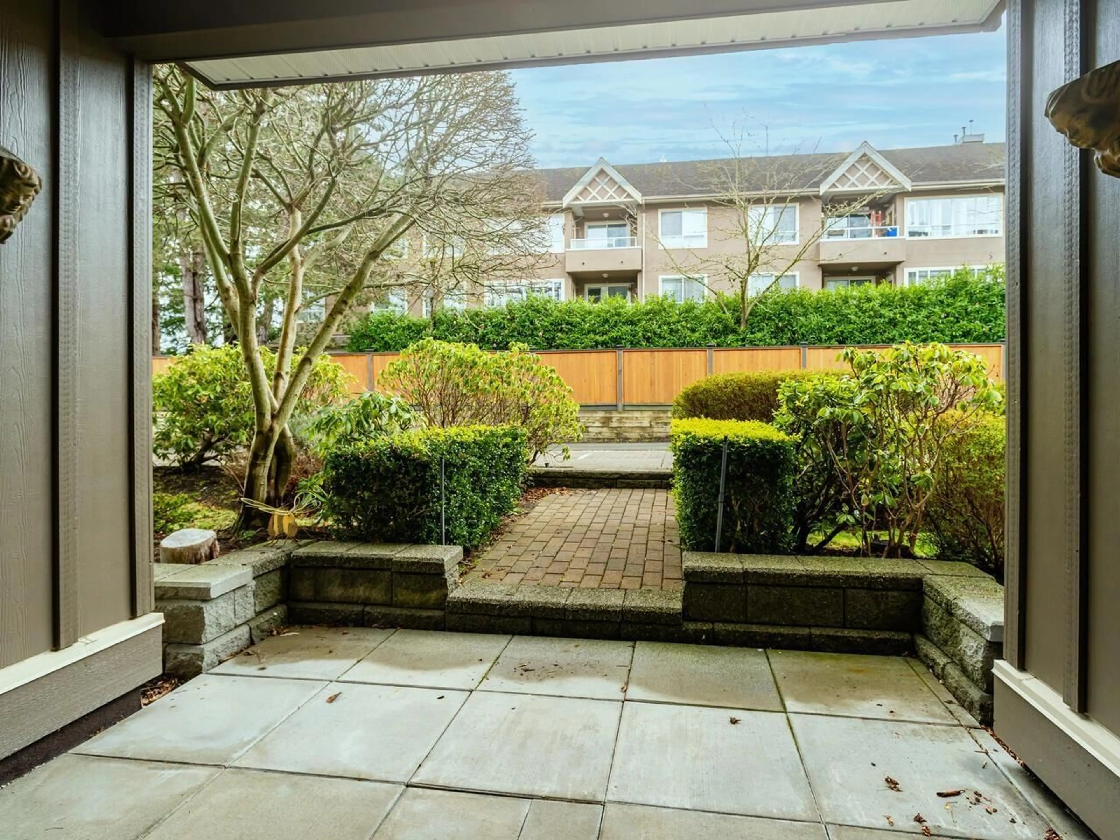107 15368 17A AVENUE, Surrey, British Columbia V4A1V3
Contact us about this property
Highlights
Estimated valueThis is the price Wahi expects this property to sell for.
The calculation is powered by our Instant Home Value Estimate, which uses current market and property price trends to estimate your home’s value with a 90% accuracy rate.Not available
Price/Sqft$613/sqft
Monthly cost
Open Calculator
Description
Beautiful South facing garden home, 2 bedroom + den/office/pantry in OCEAN WYNDE. Open floor plan with 9' ceilings & big rooms throughout. Spacious kitchen features quartz counter tops, S/S appliances and lots of light wood cabinets. Livingroom has an electric F/P and french style patio doors that lead out to the garden patio. Den is a great flex space off the kitchen and could be used as an office or pantry. Gigantic Primary bedroom with big closet and ensuite bath. Laminate flooring throughout. Insuite Laundry room, 2 parking and a storage locker. 1 dog & 1 cat allowed under 15 lbs. Great building well maintained with pro-active council. Fabulous roof deck and amazing, convenient location. Showings by Appointment (id:39198)
Property Details
Interior
Features
Exterior
Features
Parking
Garage spaces 2
Garage type -
Other parking spaces 0
Total parking spaces 2
Condo Details
Amenities
Laundry - In Suite
Inclusions
Property History
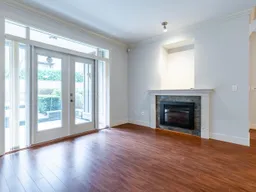 25
25
