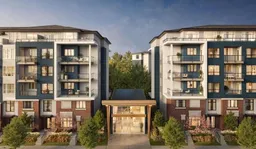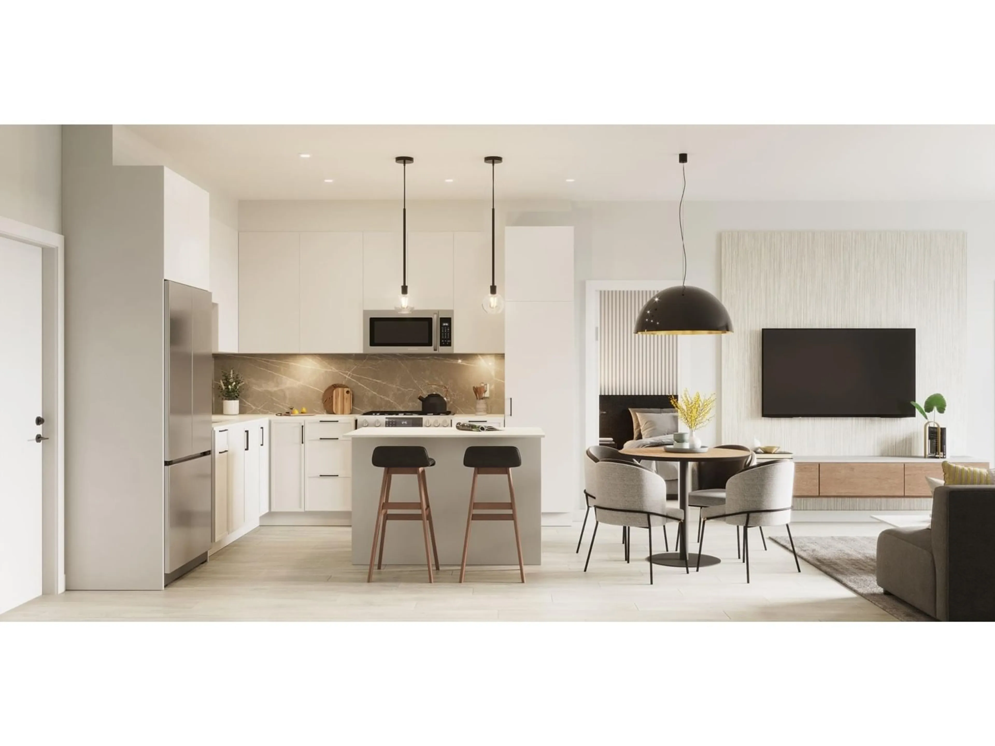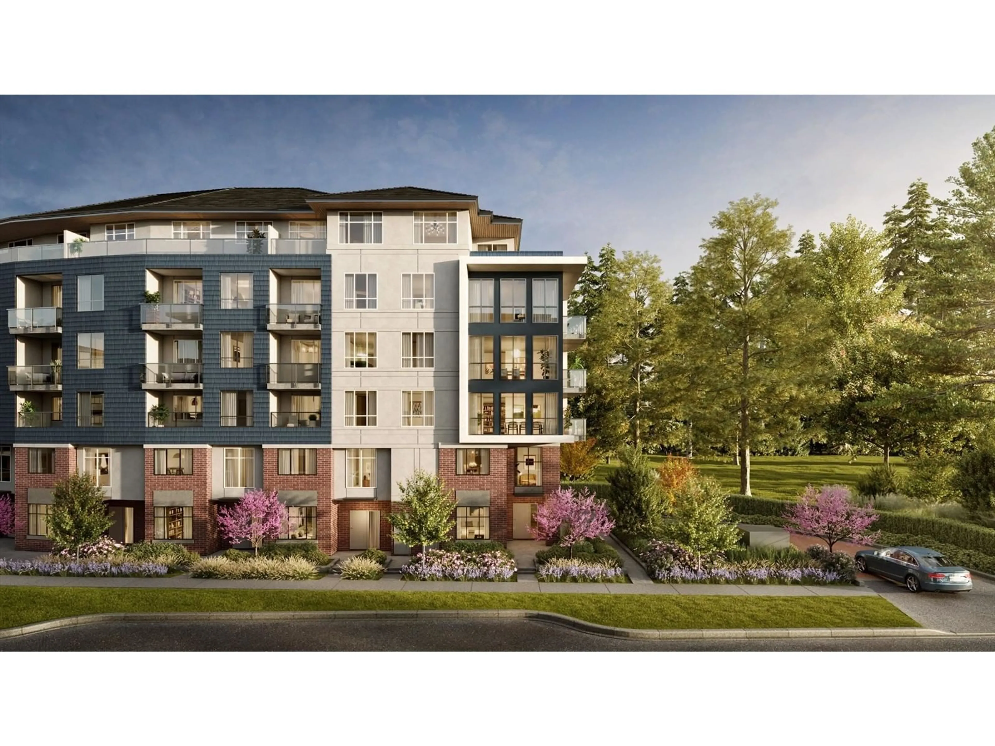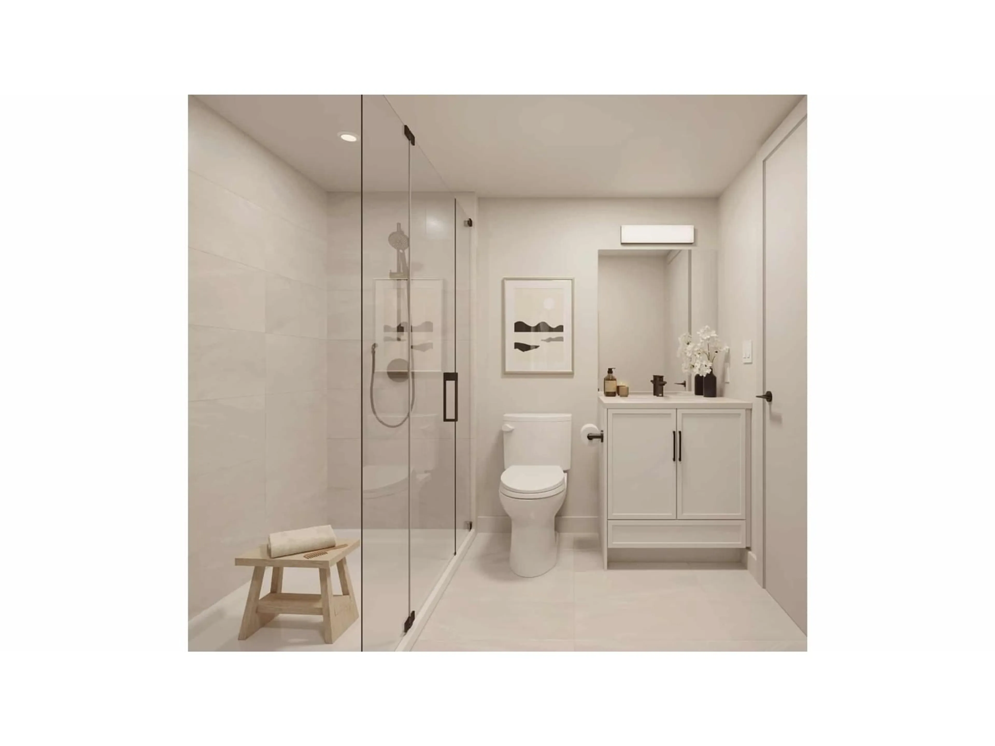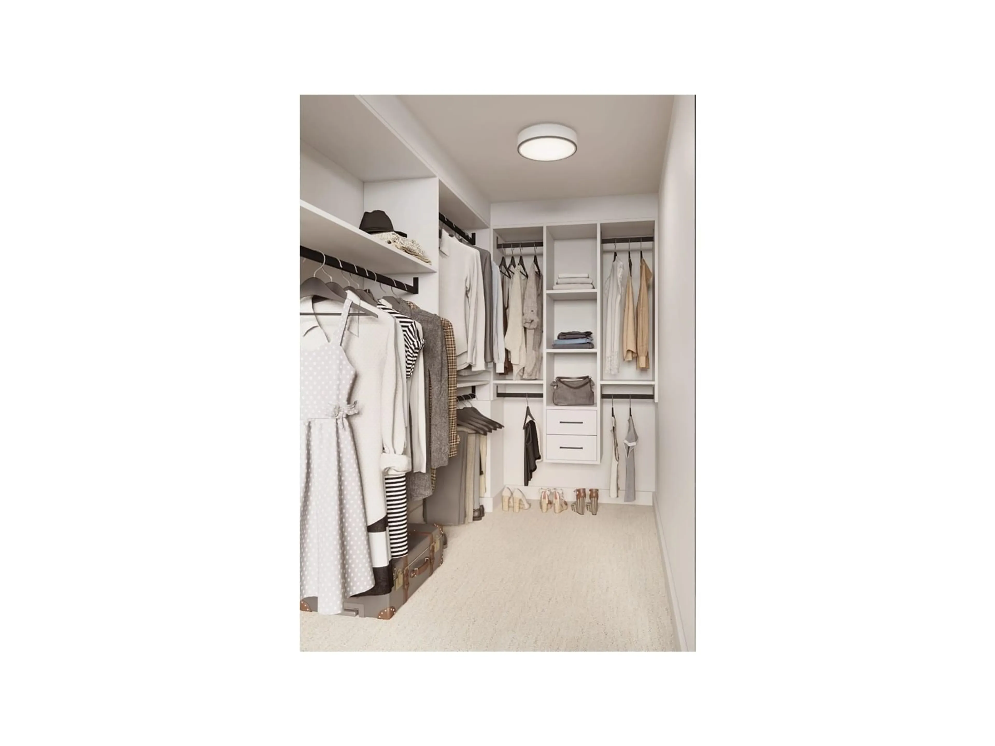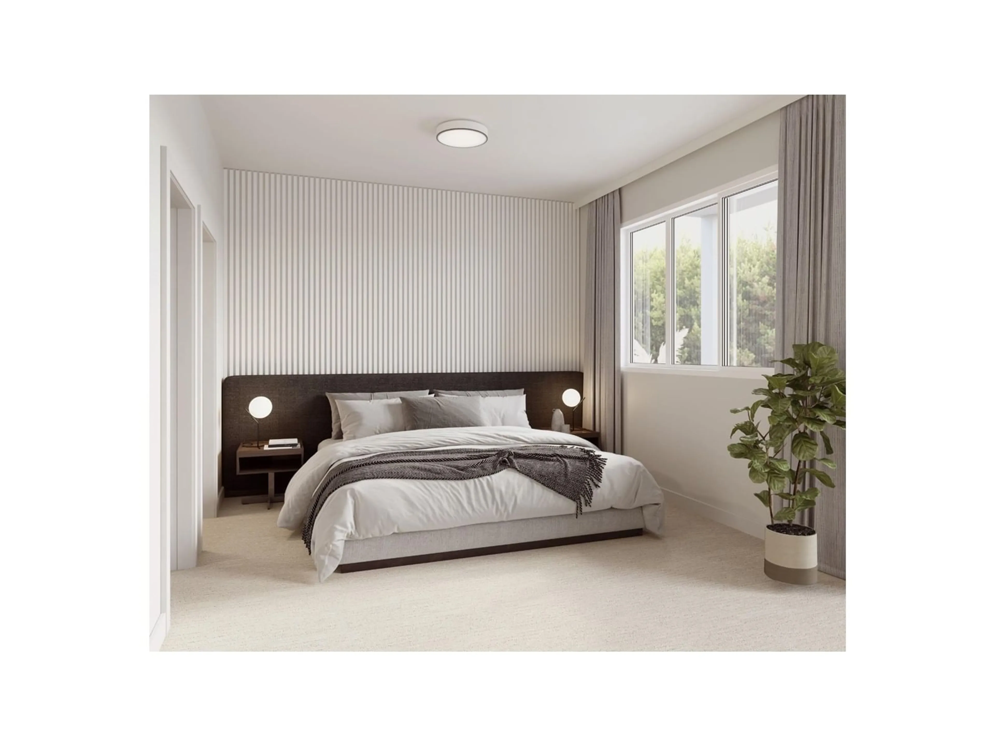104 3528 146A STREET, White Rock, British Columbia V4P1B2
Contact us about this property
Highlights
Estimated valueThis is the price Wahi expects this property to sell for.
The calculation is powered by our Instant Home Value Estimate, which uses current market and property price trends to estimate your home’s value with a 90% accuracy rate.Not available
Price/Sqft$654/sqft
Monthly cost
Open Calculator
Description
Welcome to King + Crescent, a stunning new townhouse located in the vibrant heart of South Surrey! This beautifully designed home offers 2 bedrooms and 2.5 bathrooms, with a spacious and functional layout. It also includes two parking spot and a storage locker for your convenience. Enjoy over 9,700 sqft of exceptional amenities, featuring a private dining lounge, a cutting-edge fitness center with yoga and spin studios, and much more. Just minutes from the peaceful Crescent Beach, this home perfectly combines luxury living with an unparalleled lifestyle. Don't miss this amazing opportunity!Parking Stalls - #286 & #287, Storage Locker #130. EASY SHOWINGS. (id:39198)
Property Details
Interior
Features
Exterior
Features
Parking
Garage spaces 2
Garage type Underground
Other parking spaces 0
Total parking spaces 2
Condo Details
Amenities
Clubhouse, Exercise Centre, Guest Suite, Laundry - In Suite, Storage - Locker
Inclusions
Property History
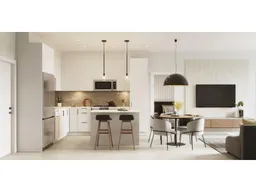 21
21