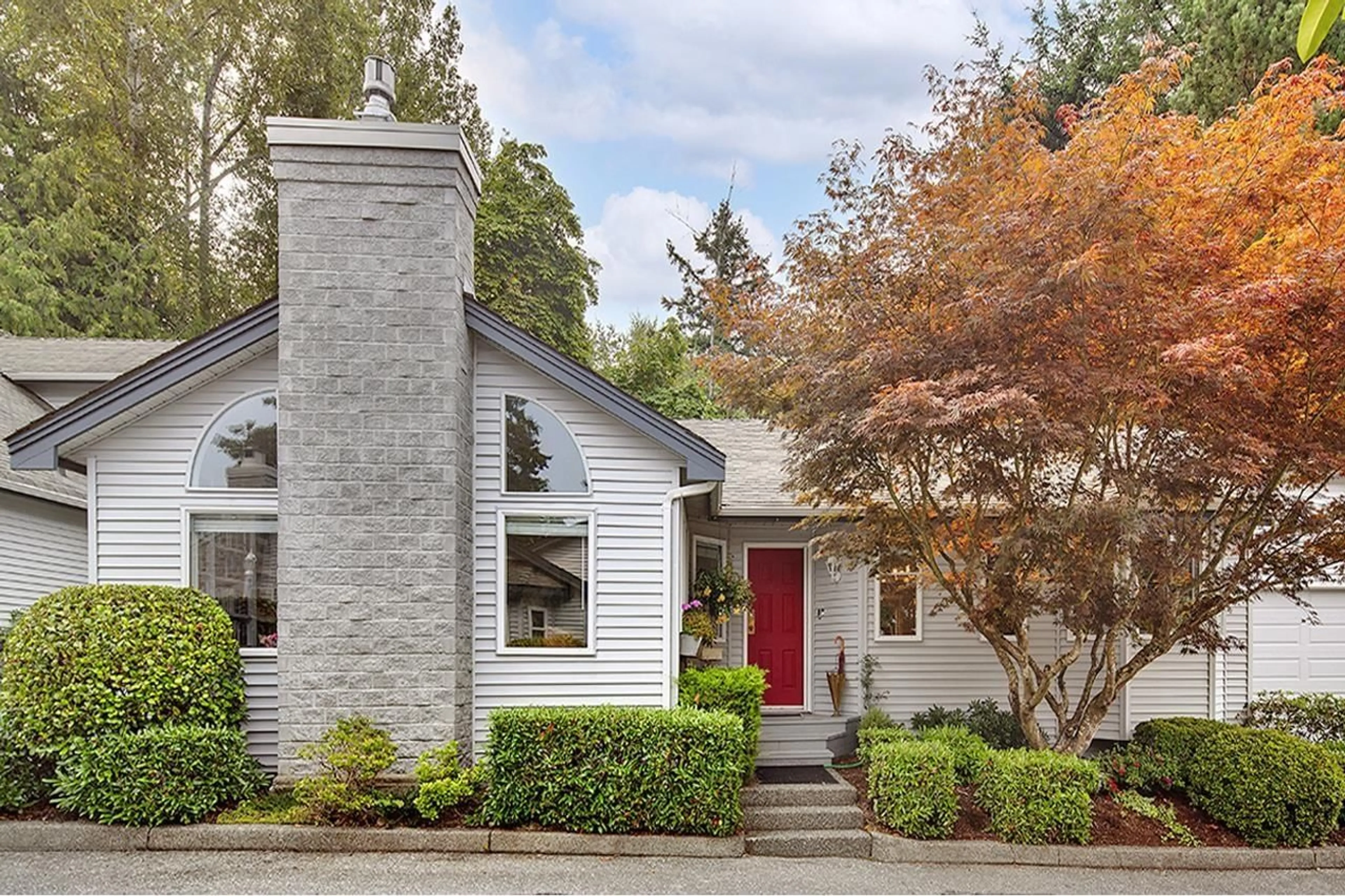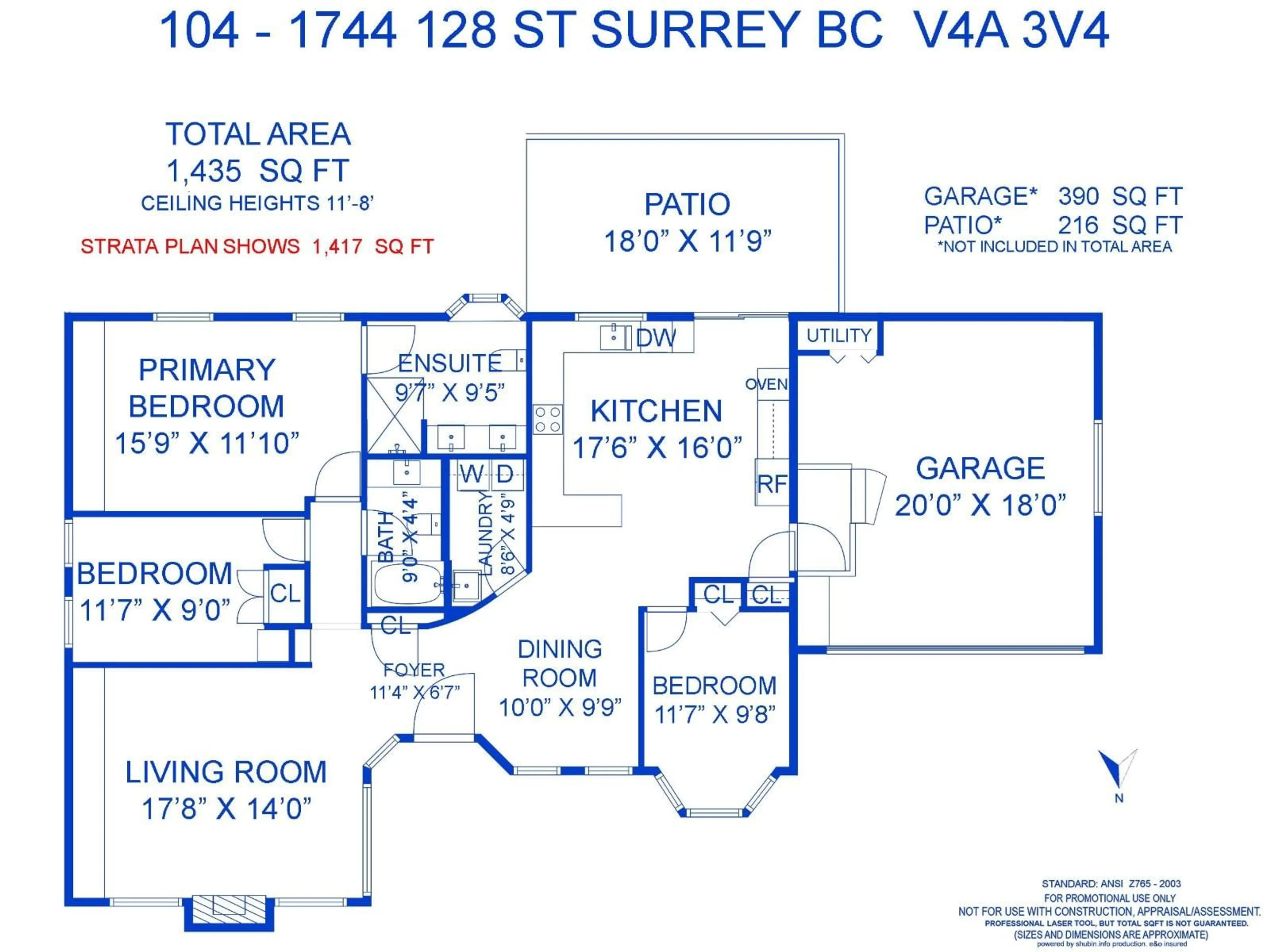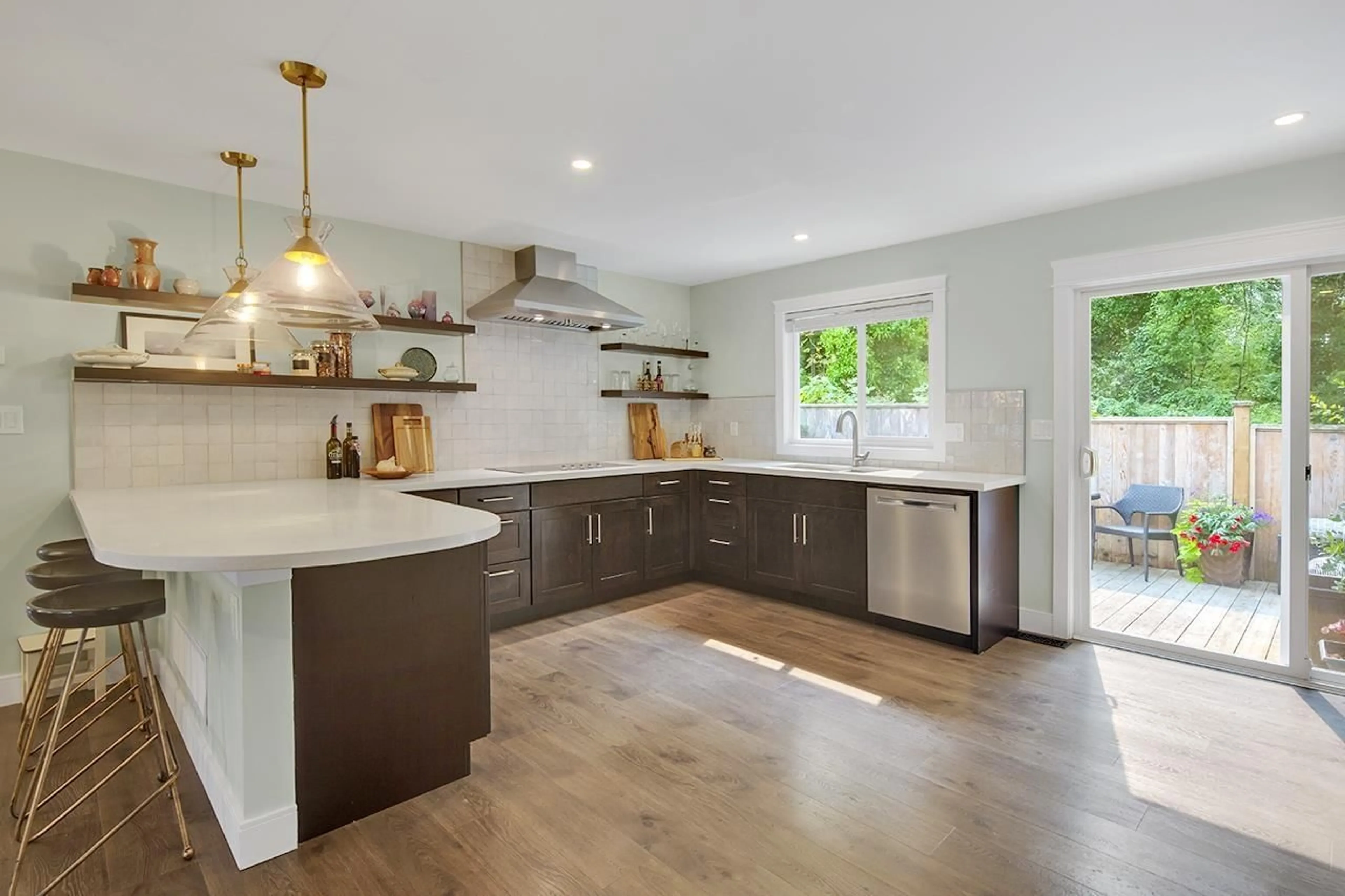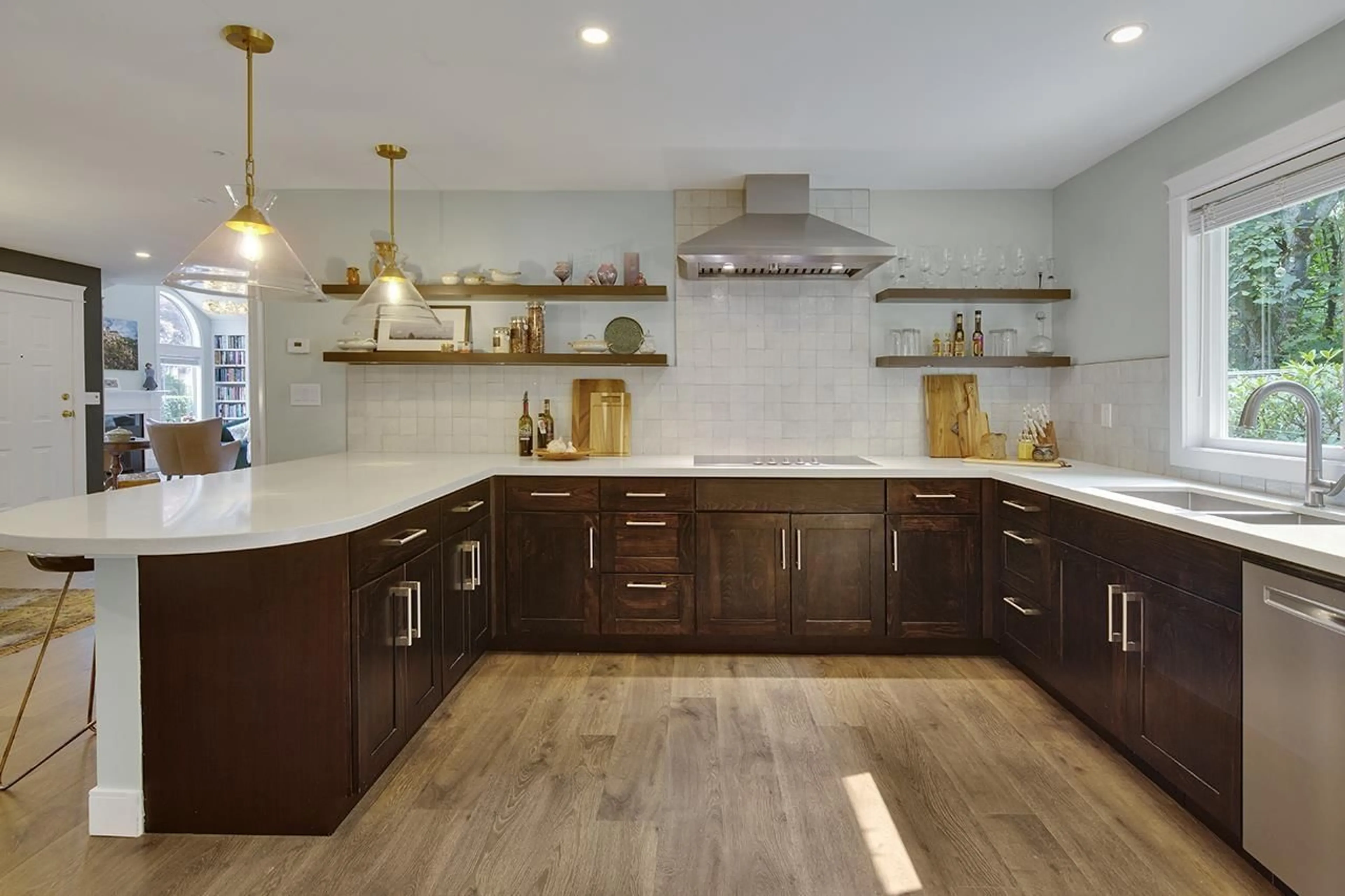104 - 1744 128, Surrey, British Columbia V4A3V4
Contact us about this property
Highlights
Estimated valueThis is the price Wahi expects this property to sell for.
The calculation is powered by our Instant Home Value Estimate, which uses current market and property price trends to estimate your home’s value with a 90% accuracy rate.Not available
Price/Sqft$881/sqft
Monthly cost
Open Calculator
Description
Delightful 1,416 sq. ft. 3 B/R, 2 bath detached townhouse at Bently Wynd by Crescent Beach. Well laid out 1-level home with vaulted ceilings, large open plan kitchen, dining area & living rm. There is a large primary B/R with 4-piece ensuite, 2 good sized B/Rs, a second 4-piece bath, plus laundry rm. This lovely home was fully renovated in 2020, including quality appliances, expansive quartz countertops & lots of kitchen cupboards. New gas F/P, A/C and lighting throughout. The current owners spent $125k in 2023 on further renovations to bring this home to the next level with custom cabinetry, hand crafted kitchen tiles, rebuilt ensuite bath, lights & paint. You will love the huge attached garage, private fenced yard & extra parking spot. A short walk to Ocean Park stores/restaurants. Open House Sunday ovember 2nd 2-4pm. (id:39198)
Property Details
Interior
Features
Exterior
Parking
Garage spaces -
Garage type -
Total parking spaces 3
Condo Details
Amenities
Laundry - In Suite, Air Conditioning
Inclusions
Property History
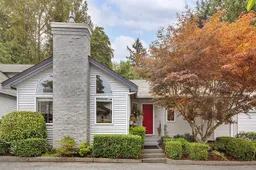 37
37
