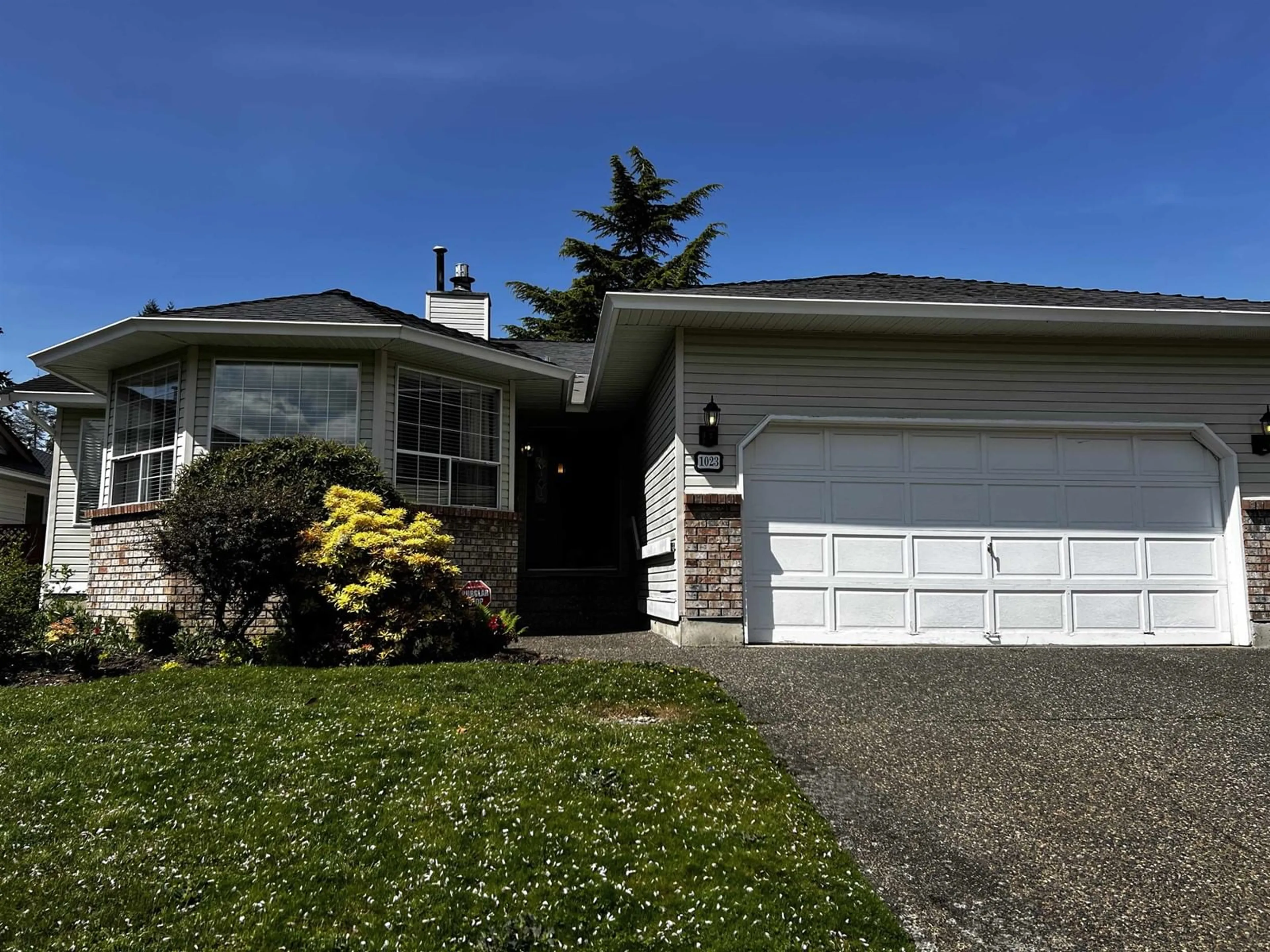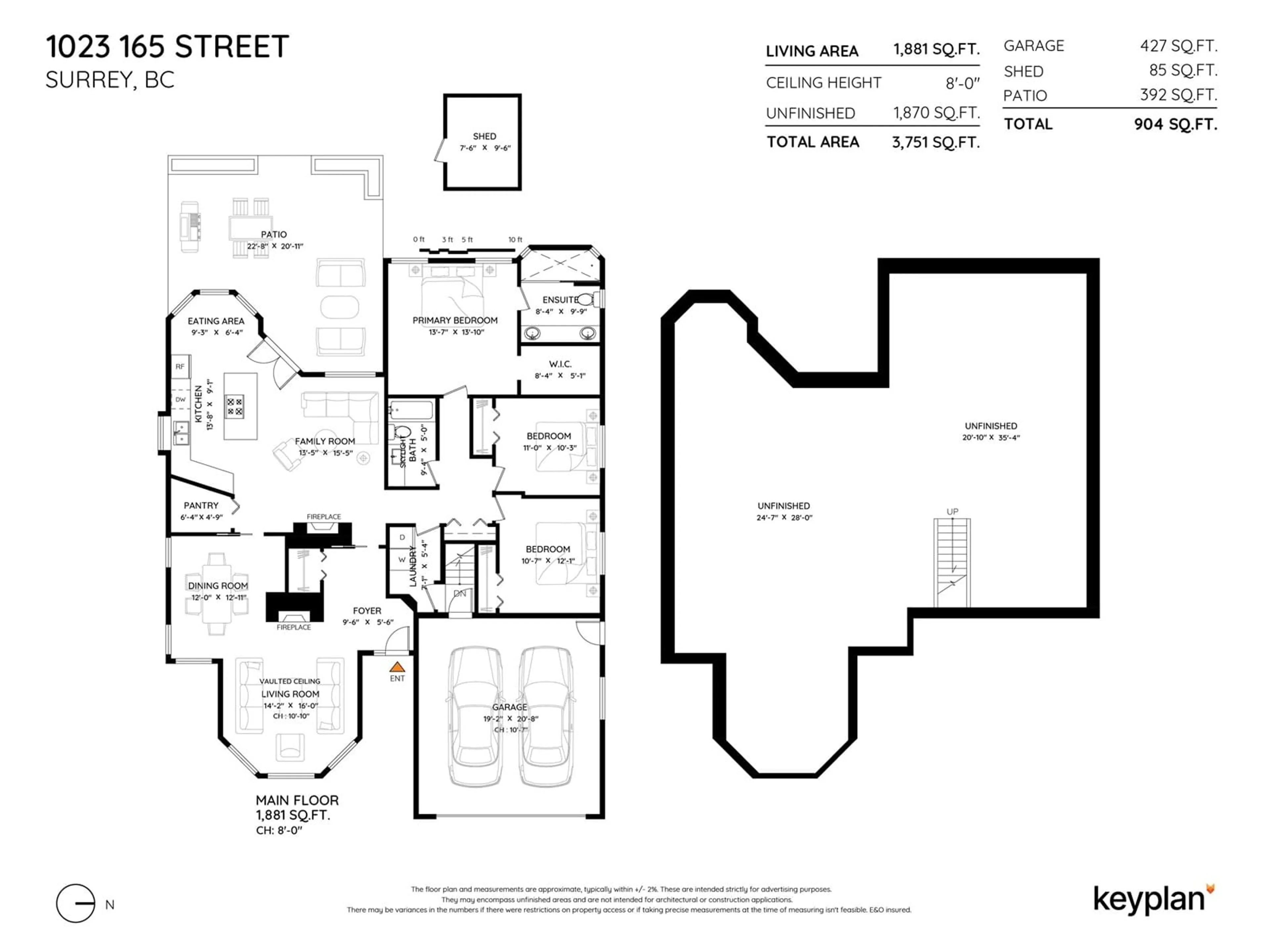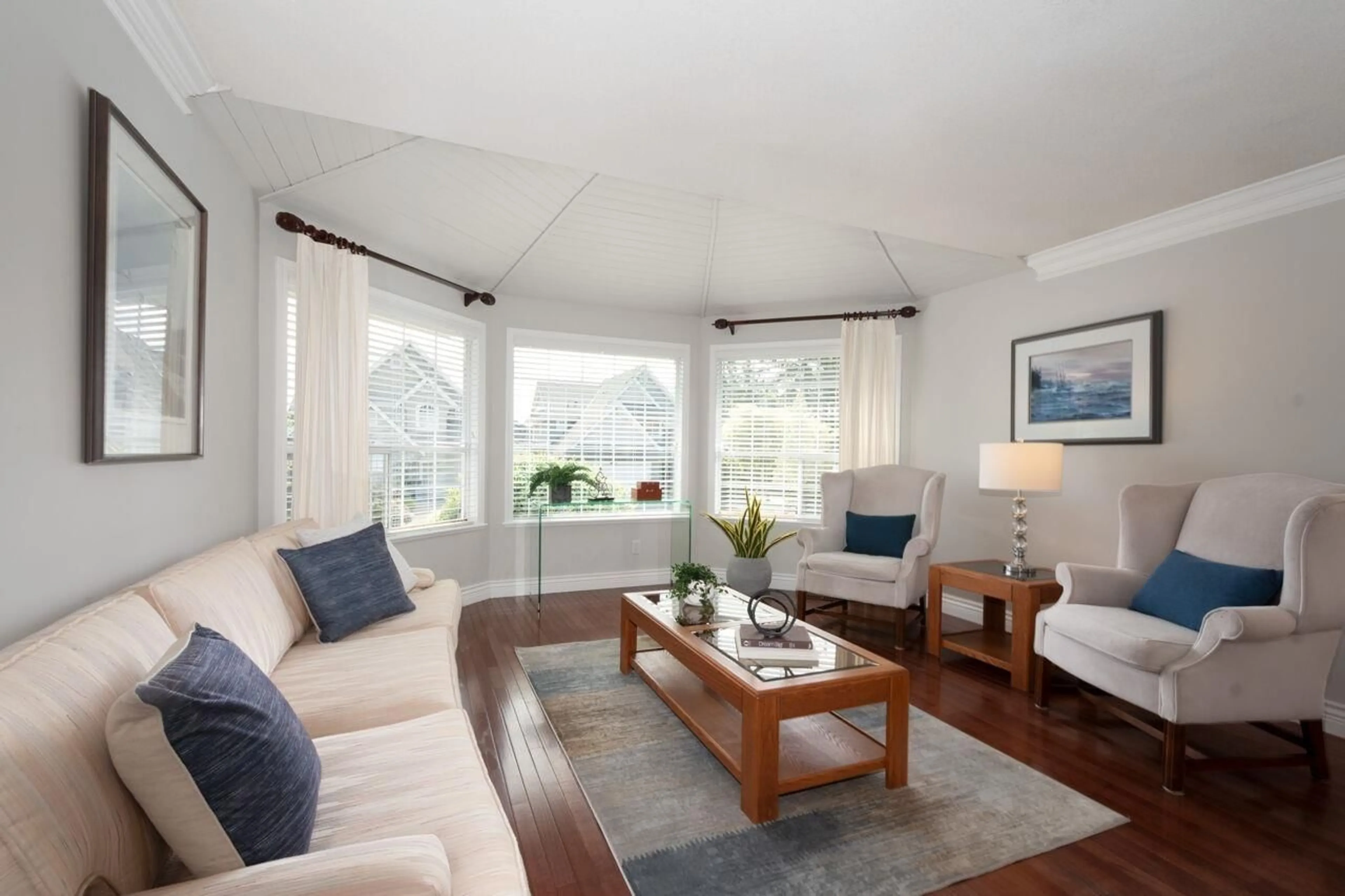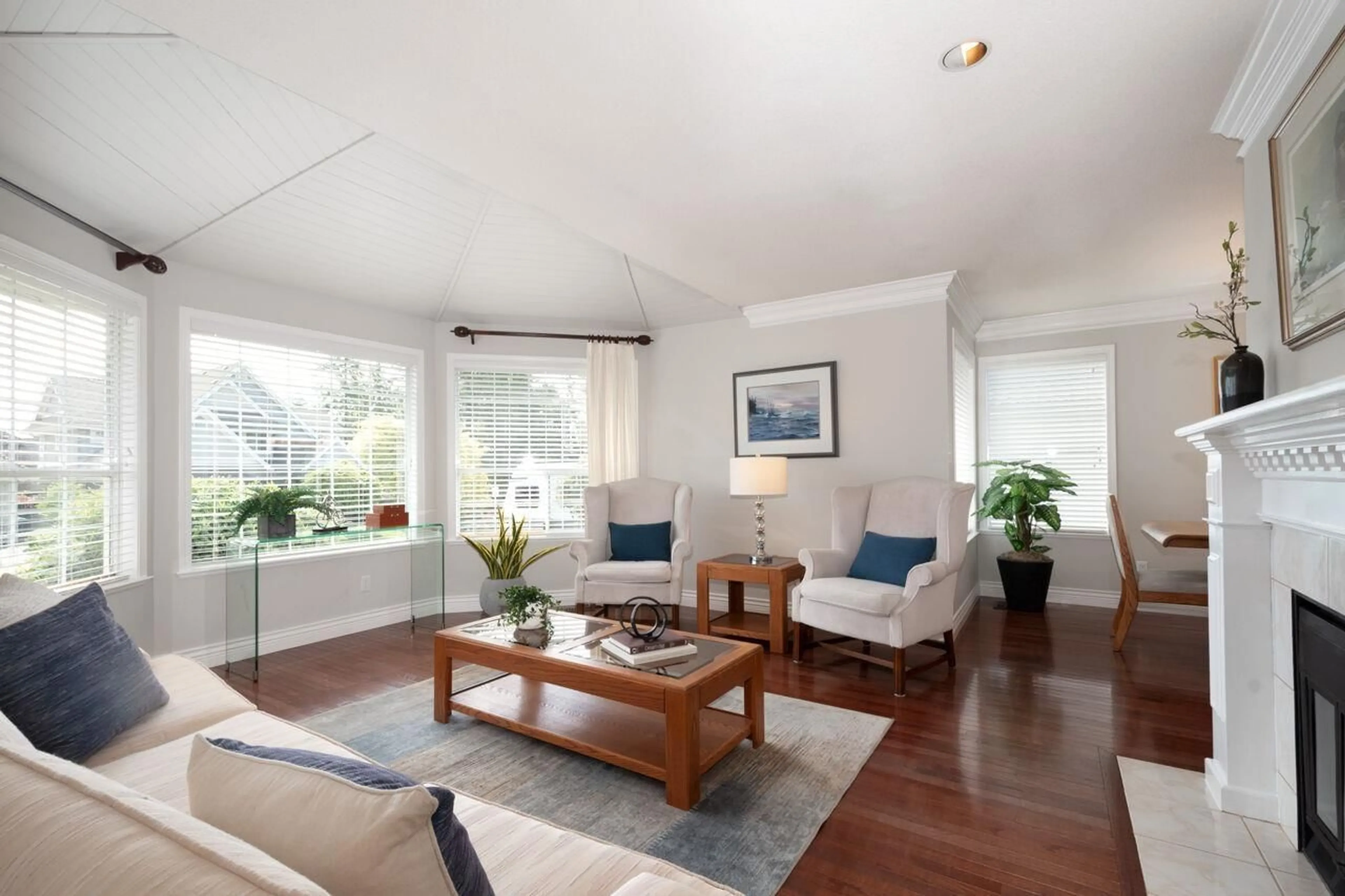Contact us about this property
Highlights
Estimated ValueThis is the price Wahi expects this property to sell for.
The calculation is powered by our Instant Home Value Estimate, which uses current market and property price trends to estimate your home’s value with a 90% accuracy rate.Not available
Price/Sqft$386/sqft
Est. Mortgage$6,227/mo
Tax Amount (2024)$5,461/yr
Days On Market51 days
Description
OPEN HOUSE CANCELLED. Welcome to 1023 165 St. This South Surrey gem offers a spacious updated 3-bed, 2-bath rancher. The 1881 sq ft main level features hardwood floors, updated kitchen, windows and bathrooms. Traditional layout with generous rooms accommodates all family sizes. Master bedroom includes 4-piece ensuite and walk-in closet, while additional bedrooms are ideal for kids, guests or home offices. Private western-exposed backyard is fully fenced with large deck and storage shed. The full unfinished inground basement/crawl space (7' ceiling height, no windows or separate entry) provides future finishing potential, ideal for media room, den, storage or hobby space. Conveniently located minutes from transportation, 5-minute drive to White Rock pier (20-minute bike ride) 3 golf courses are within 15 minutes. This lovingly maintained home is ready for immediate you today (id:39198)
Property Details
Interior
Features
Exterior
Parking
Garage spaces -
Garage type -
Total parking spaces 4
Property History
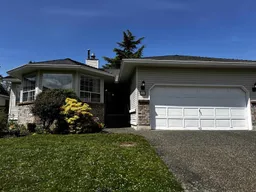 38
38
