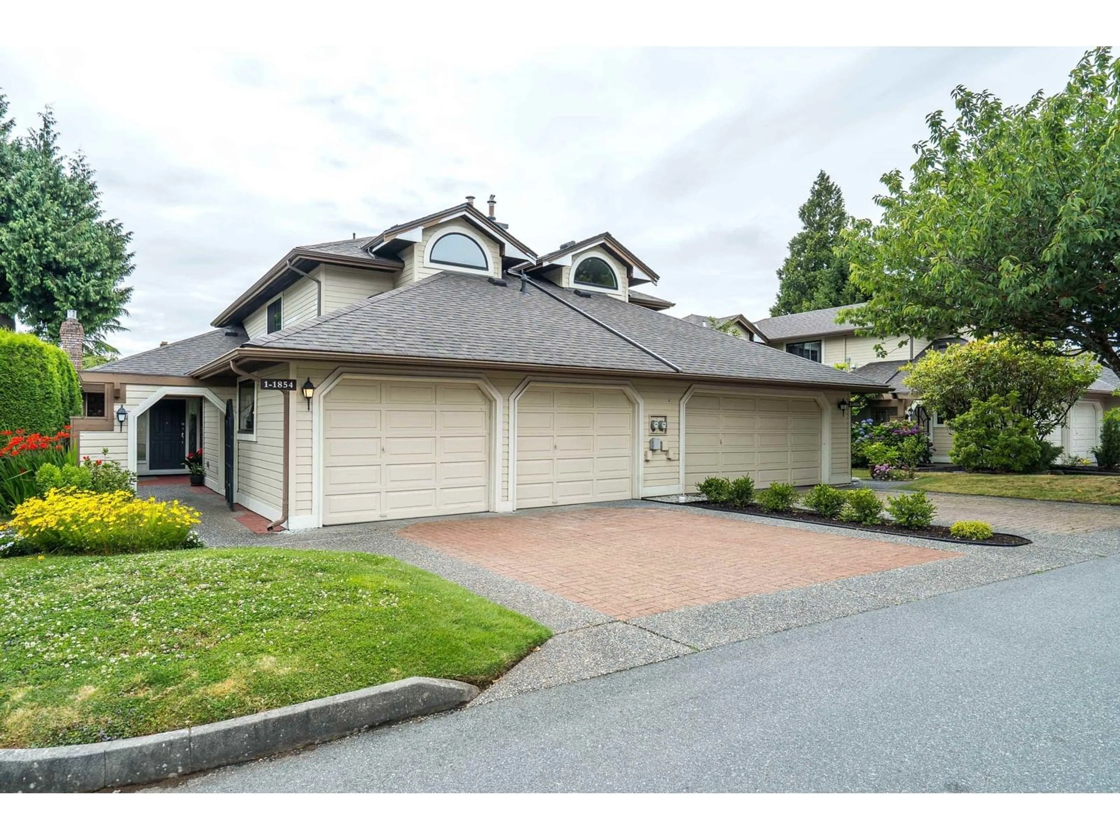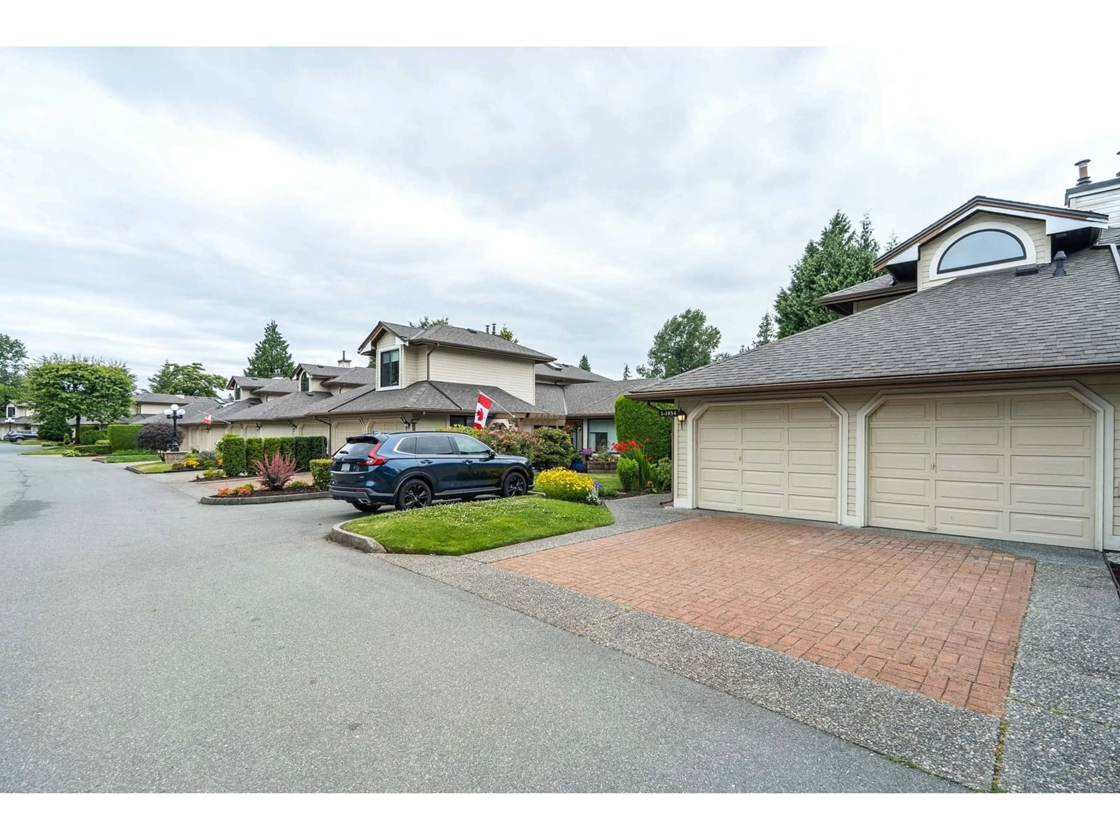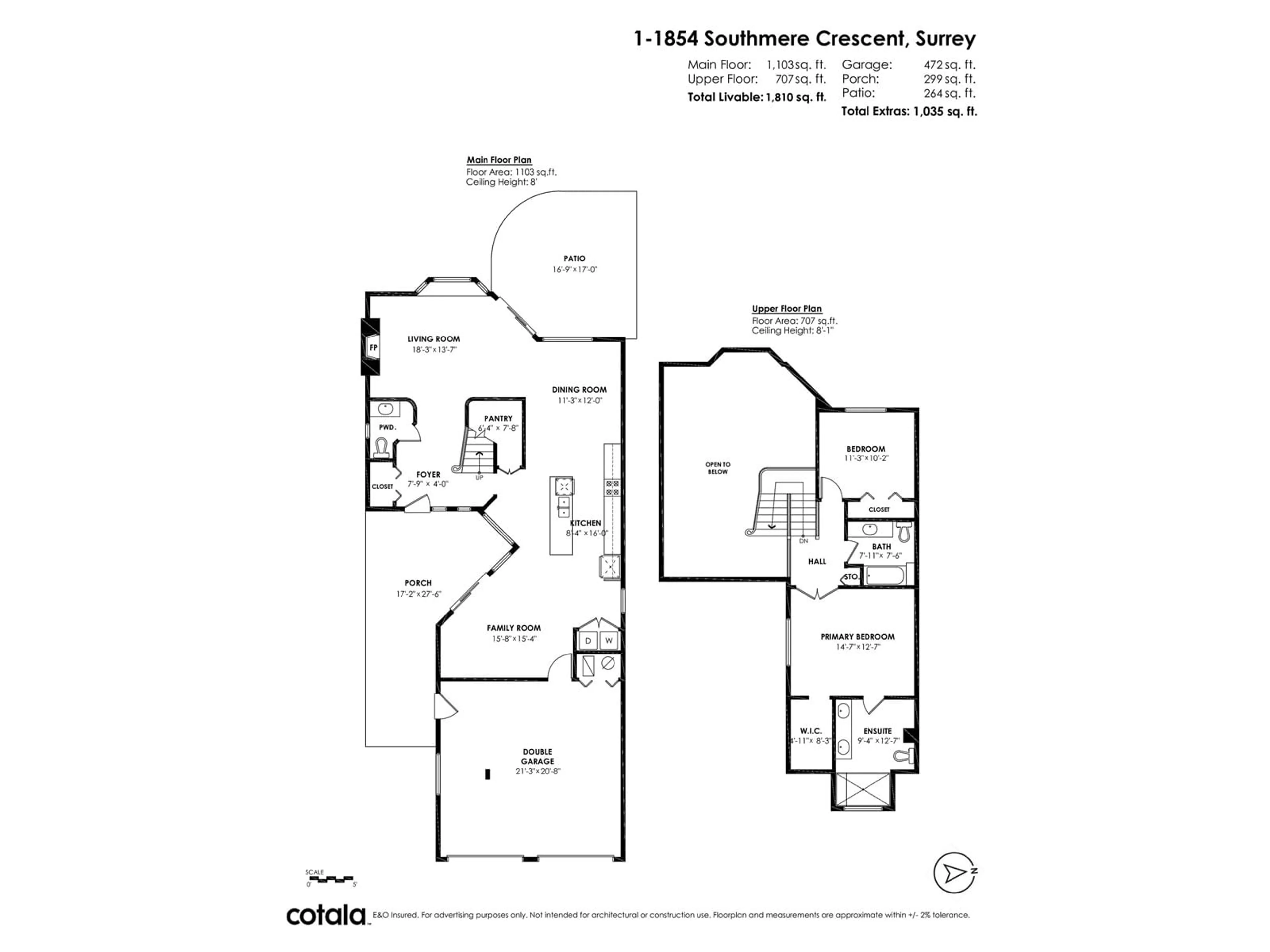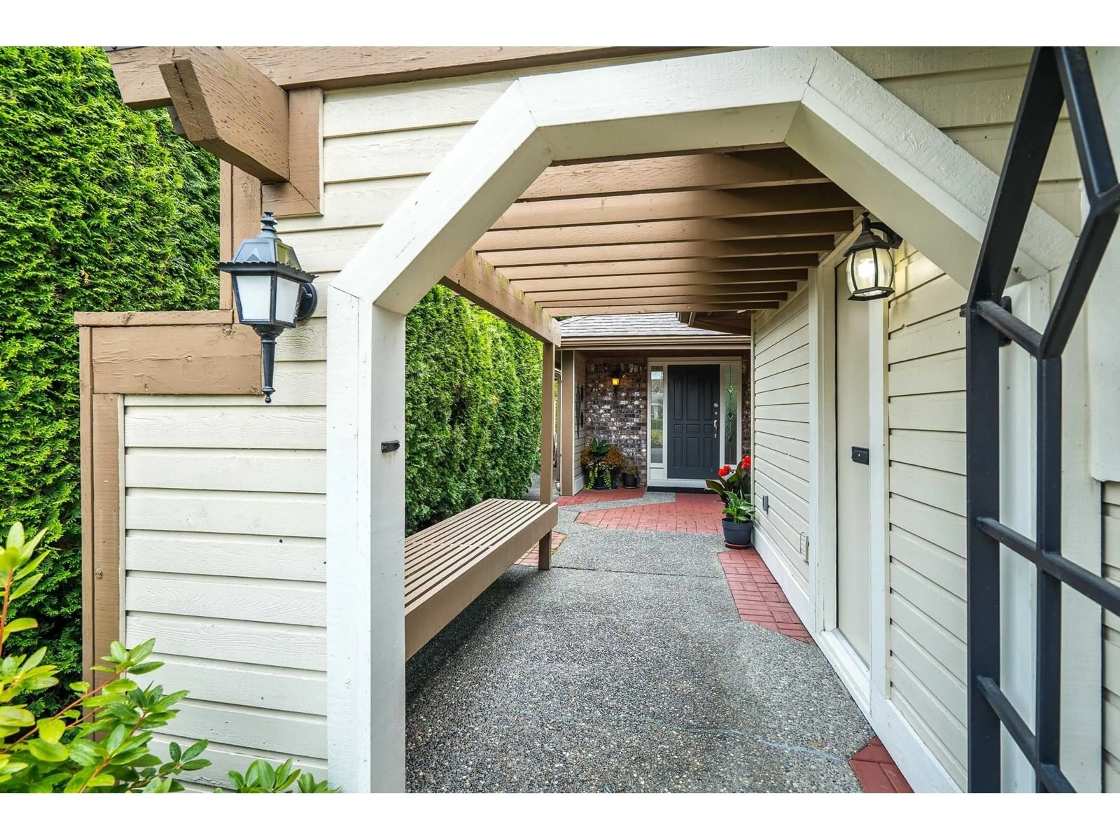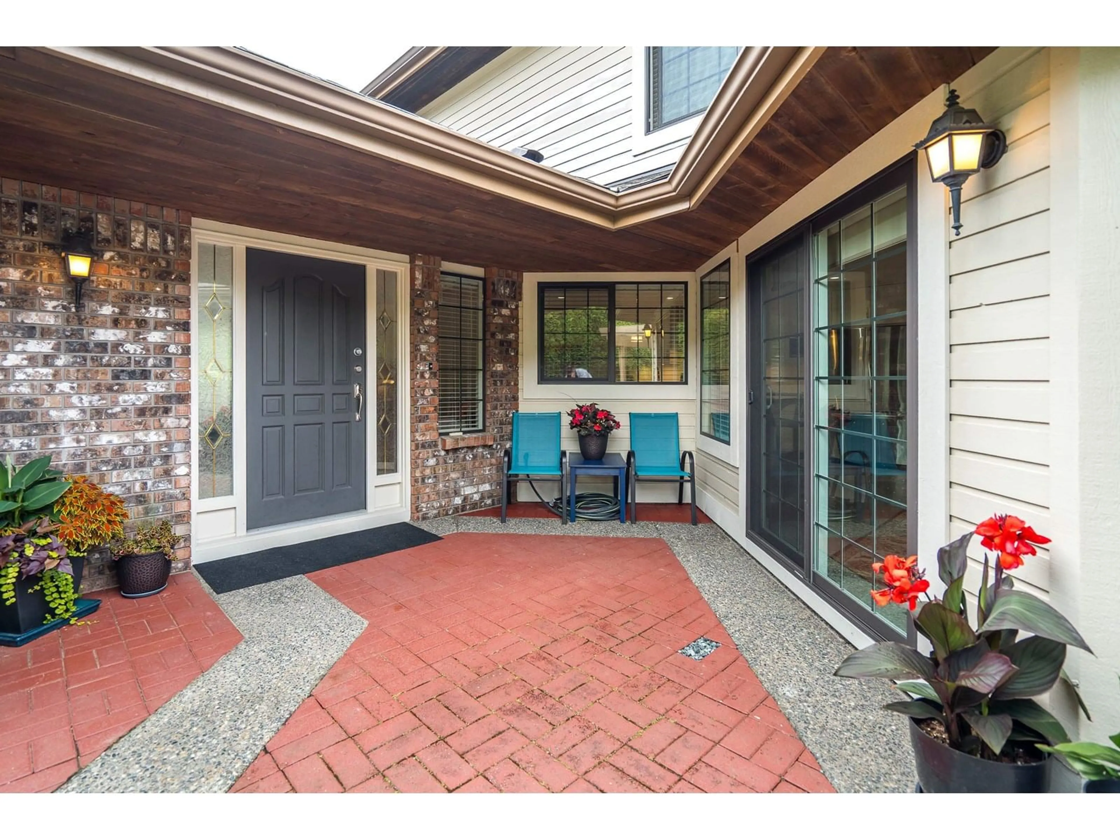1 - 1854 SOUTHMERE, Surrey, British Columbia V4A6W9
Contact us about this property
Highlights
Estimated valueThis is the price Wahi expects this property to sell for.
The calculation is powered by our Instant Home Value Estimate, which uses current market and property price trends to estimate your home’s value with a 90% accuracy rate.Not available
Price/Sqft$662/sqft
Monthly cost
Open Calculator
Description
Step into this chic, fully renovated duplex-style townhome featuring 2 spacious bedrooms and 3 luxe bathrooms--all beautifully redone. The kitchen stuns with quartz counters, sleek stainless steel appliances, and designer tile floors. Soaring vaulted ceilings, a modern gas fireplace, and rich hardwood floors bring serious style to the bright living and dining space. The primary suite is a showstopper with a walk-in closet and spa-like ensuite. Loaded with smart upgrades newer windows & plumbing, plus extra insulation in the crawlspace for year-round comfort. Big windows flood the home with natural light, while your private patio is the perfect escape. Bonus perks Double garage and extra parking, minutes to walking trails, shopping and dining. 55+ complex. 6 MONTHS FREE STRATA FEES!!! (id:39198)
Property Details
Interior
Features
Exterior
Parking
Garage spaces -
Garage type -
Total parking spaces 4
Condo Details
Amenities
Laundry - In Suite
Inclusions
Property History
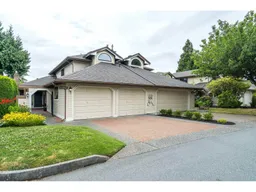 40
40
