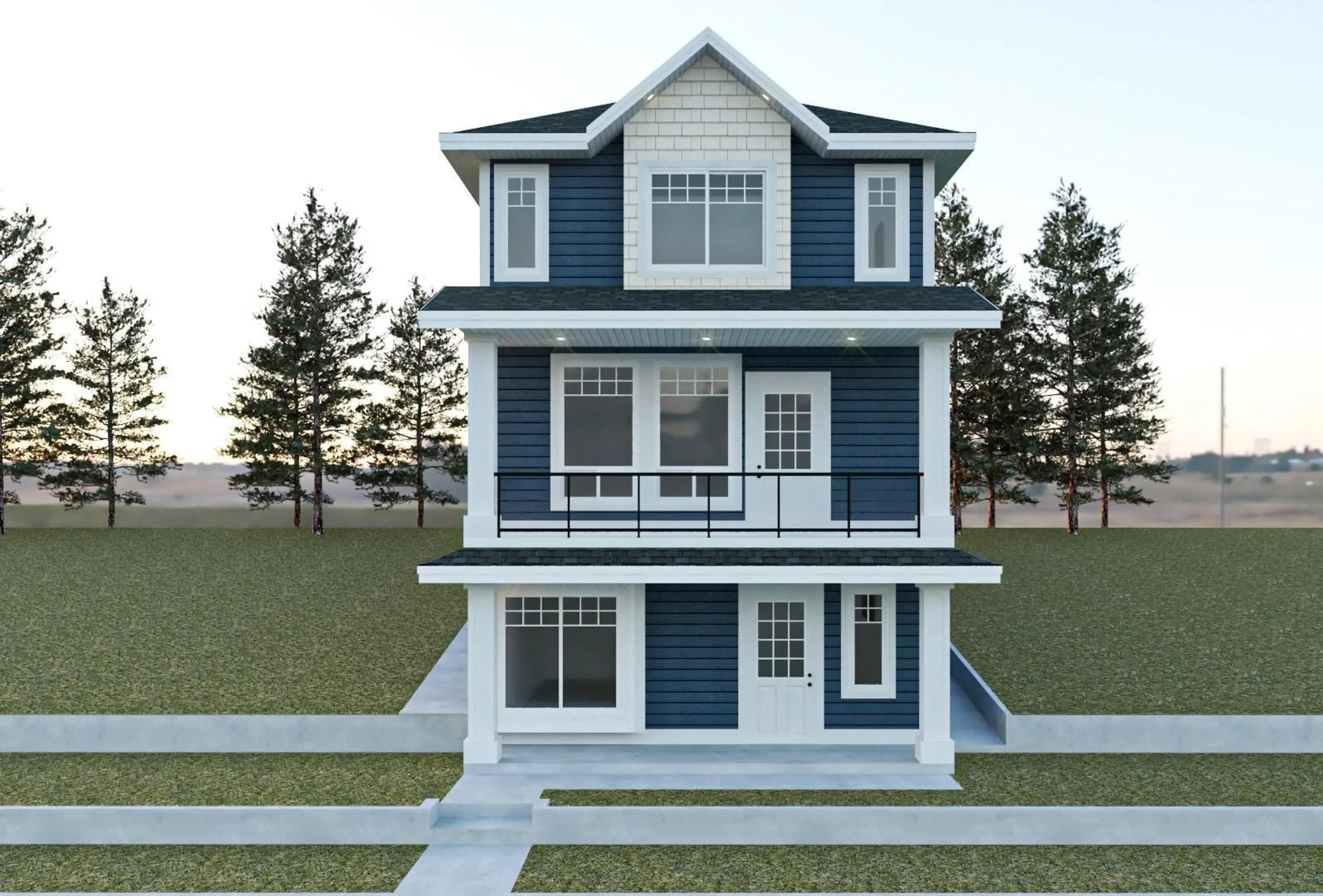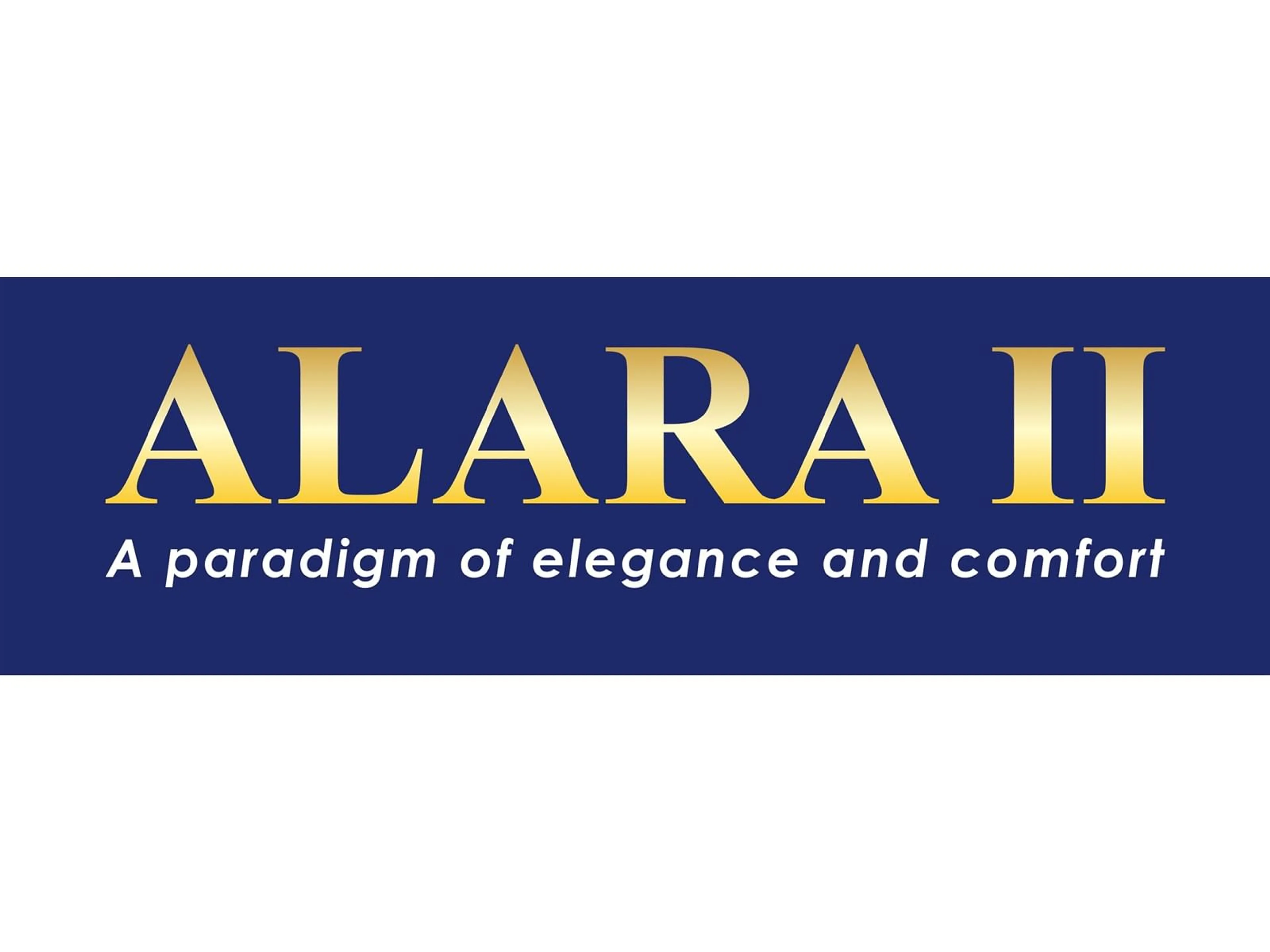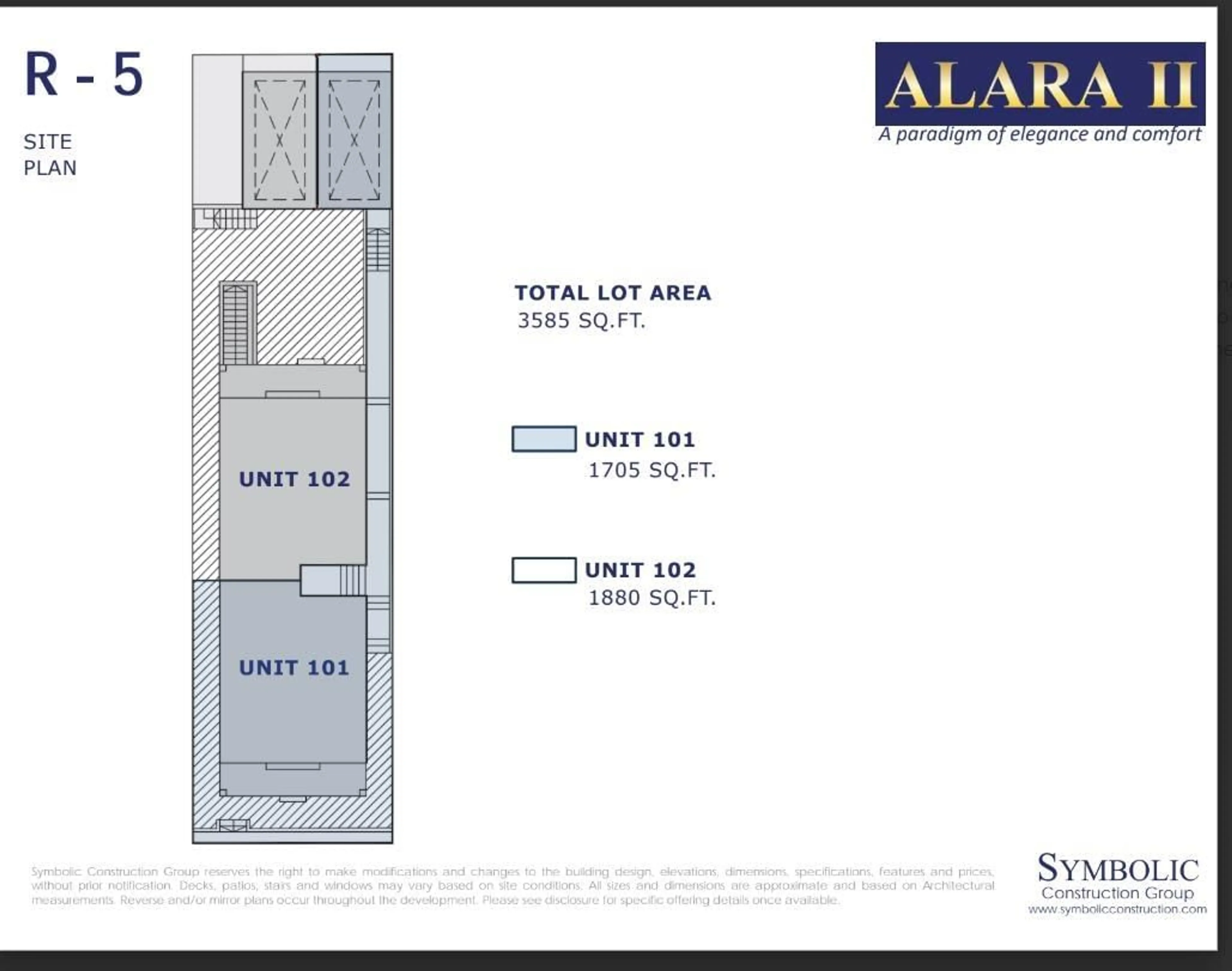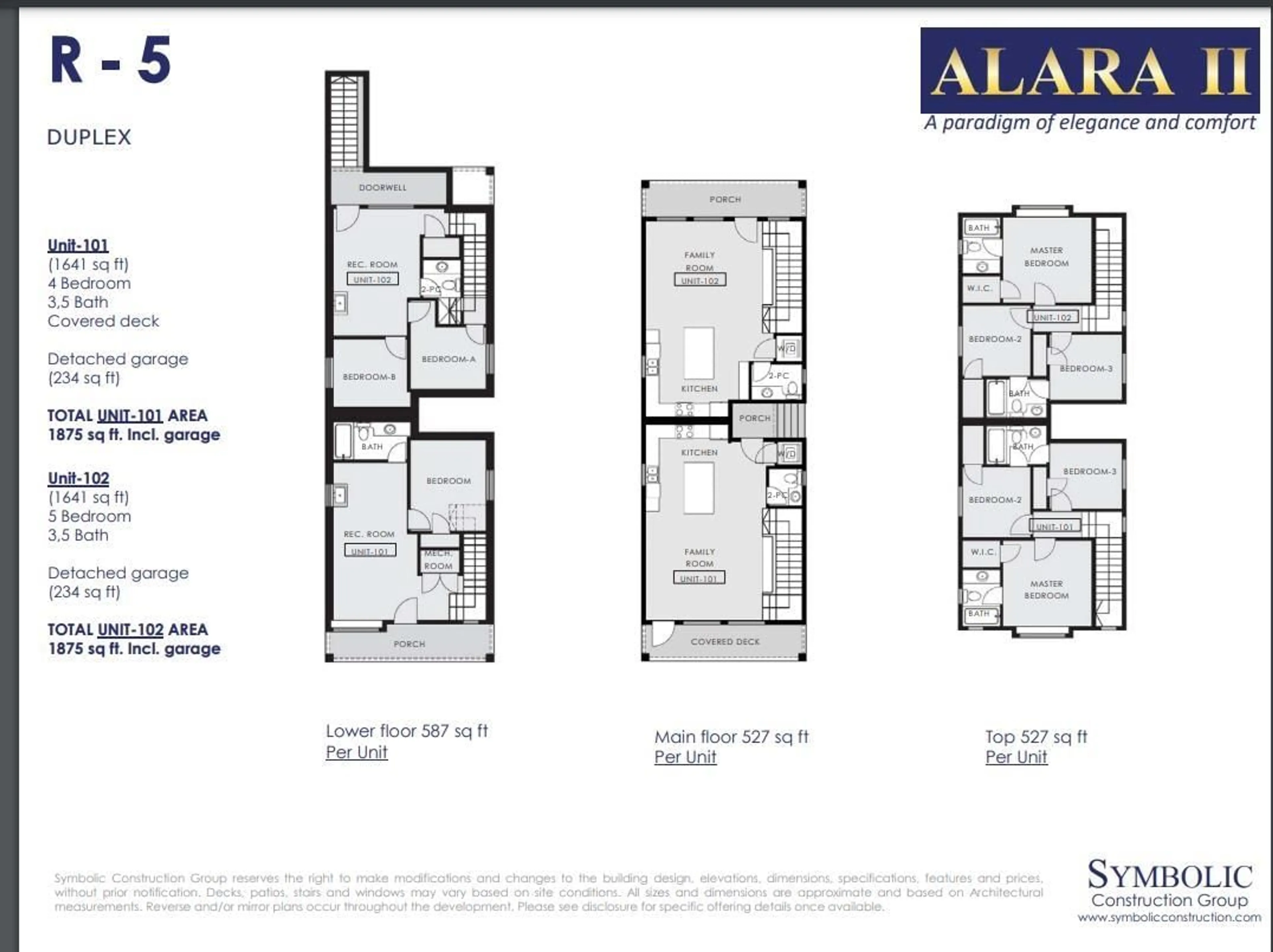1 - 16693 16, Surrey, British Columbia V3S9X7
Contact us about this property
Highlights
Estimated ValueThis is the price Wahi expects this property to sell for.
The calculation is powered by our Instant Home Value Estimate, which uses current market and property price trends to estimate your home’s value with a 90% accuracy rate.Not available
Price/Sqft$669/sqft
Est. Mortgage$4,719/mo
Tax Amount (2024)$3,509/yr
Days On Market109 days
Description
Presenting ALARA II, the eagerly awaited project by Symbolic Construction Group, arriving soon in South Surrey.This exclusive collection of 6 front-and-back duplex homes offers luxury living without the burden of STRATA FEES.Each front unit is a 4-bedroom, 4-bathroom residence, thoughtfully crafted w/high-end finishes, featuring high ceilings on the main floor, expansive windows for abundant natural light,quartz countertops, premium appliances, AC,& energy-efficient natural gas heating.Tiled baths & elegant accent walls add a sophisticated,modern touch.Enjoy 3 spacious levels of living, complete w/a large recreation room,a full bathroom, & an additional bedroom-perfect as a mortgage helper.The detached garage is equipped w/220-volt power.Don't miss the chance to secure your dream home! (id:39198)
Property Details
Interior
Features
Exterior
Parking
Garage spaces -
Garage type -
Total parking spaces 1
Property History
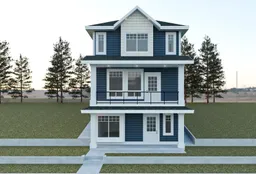 5
5
