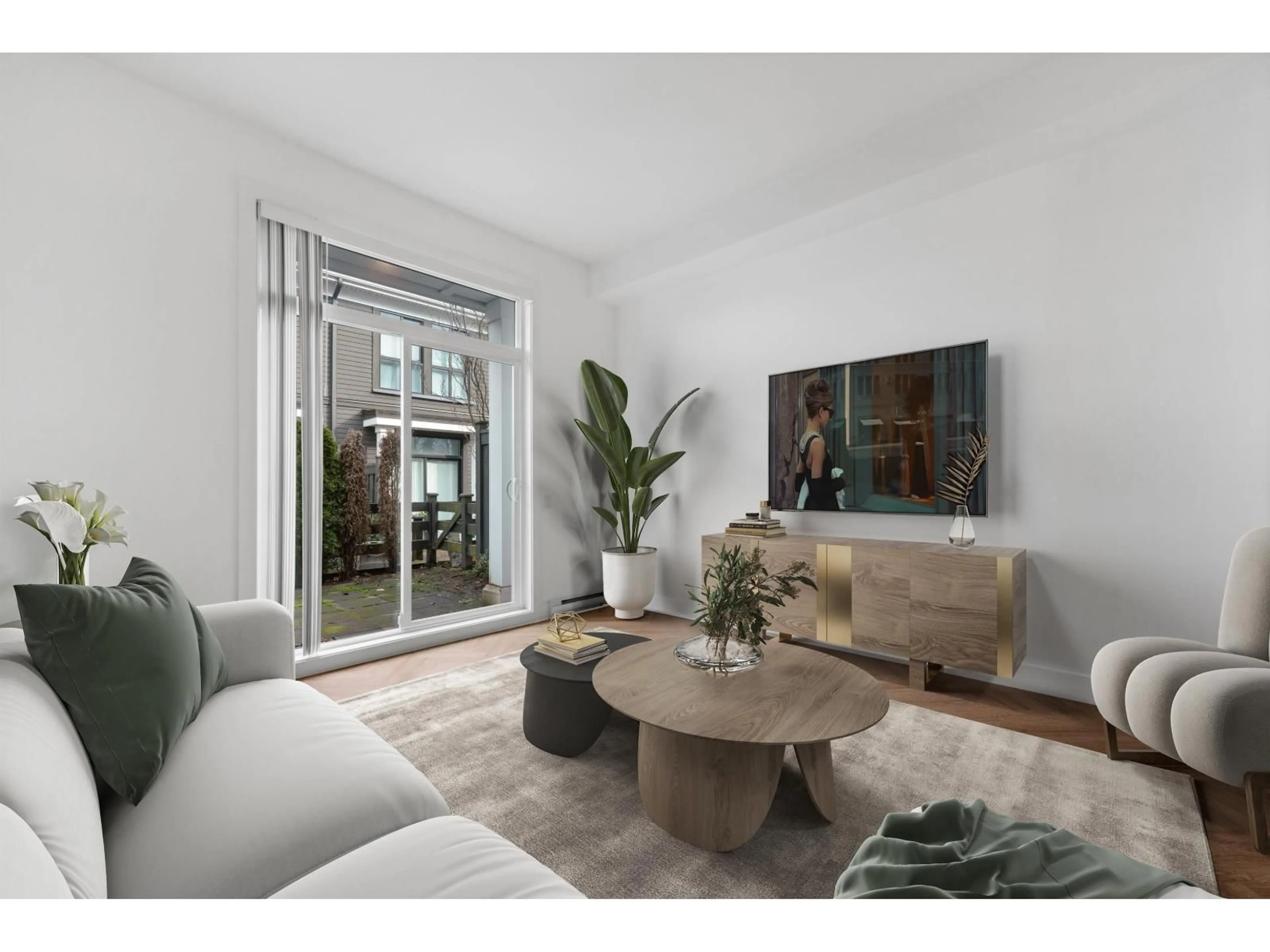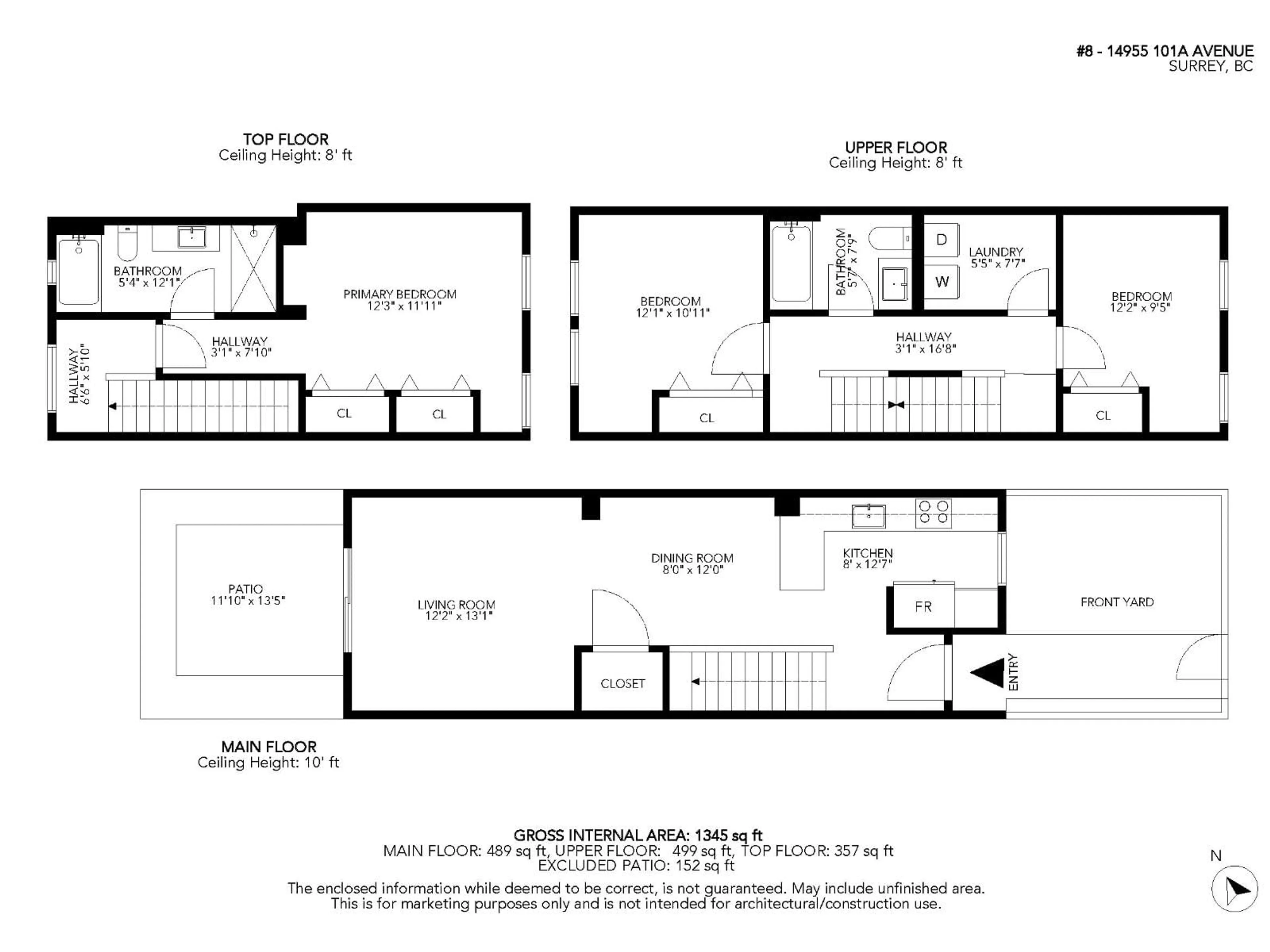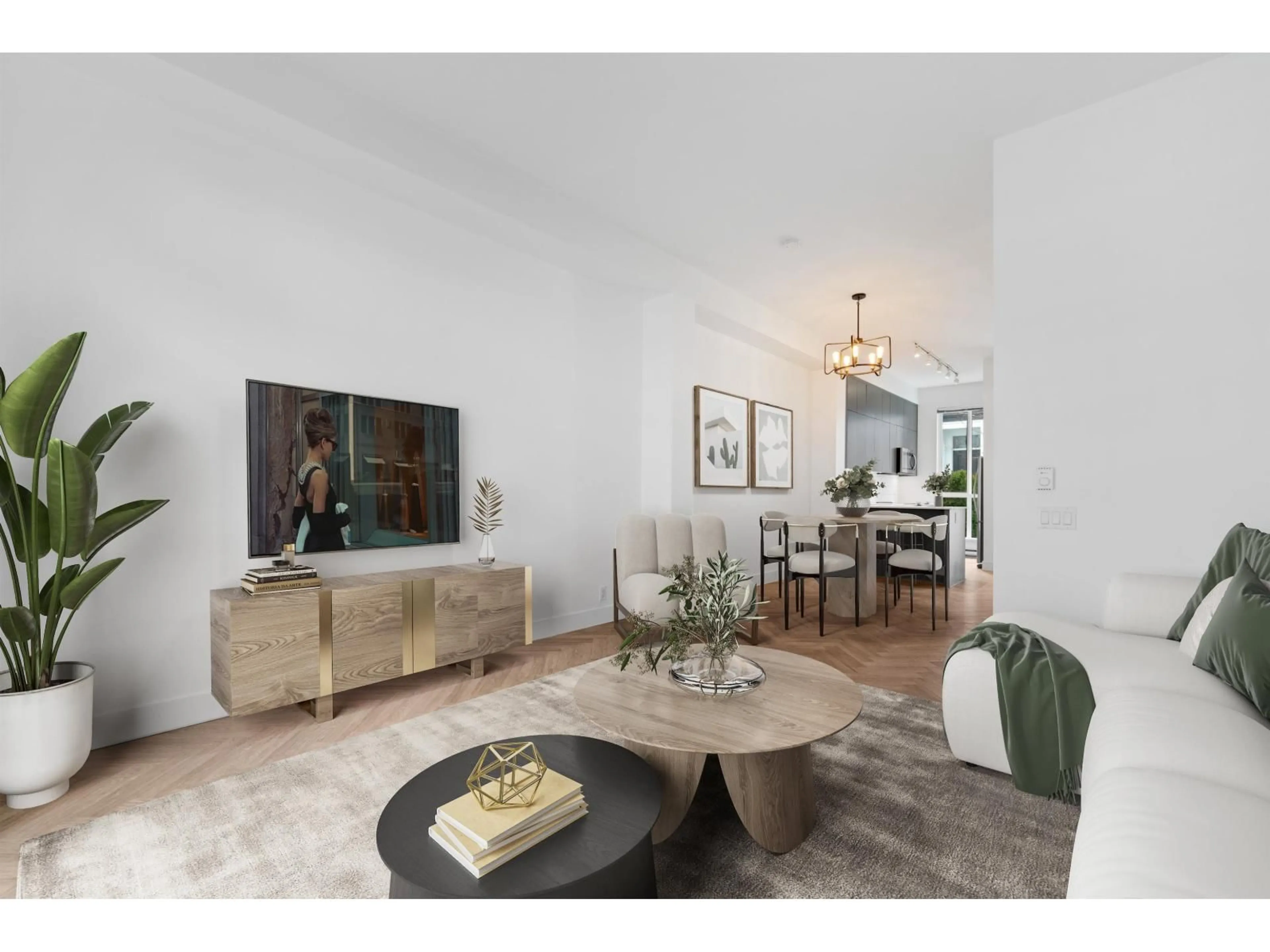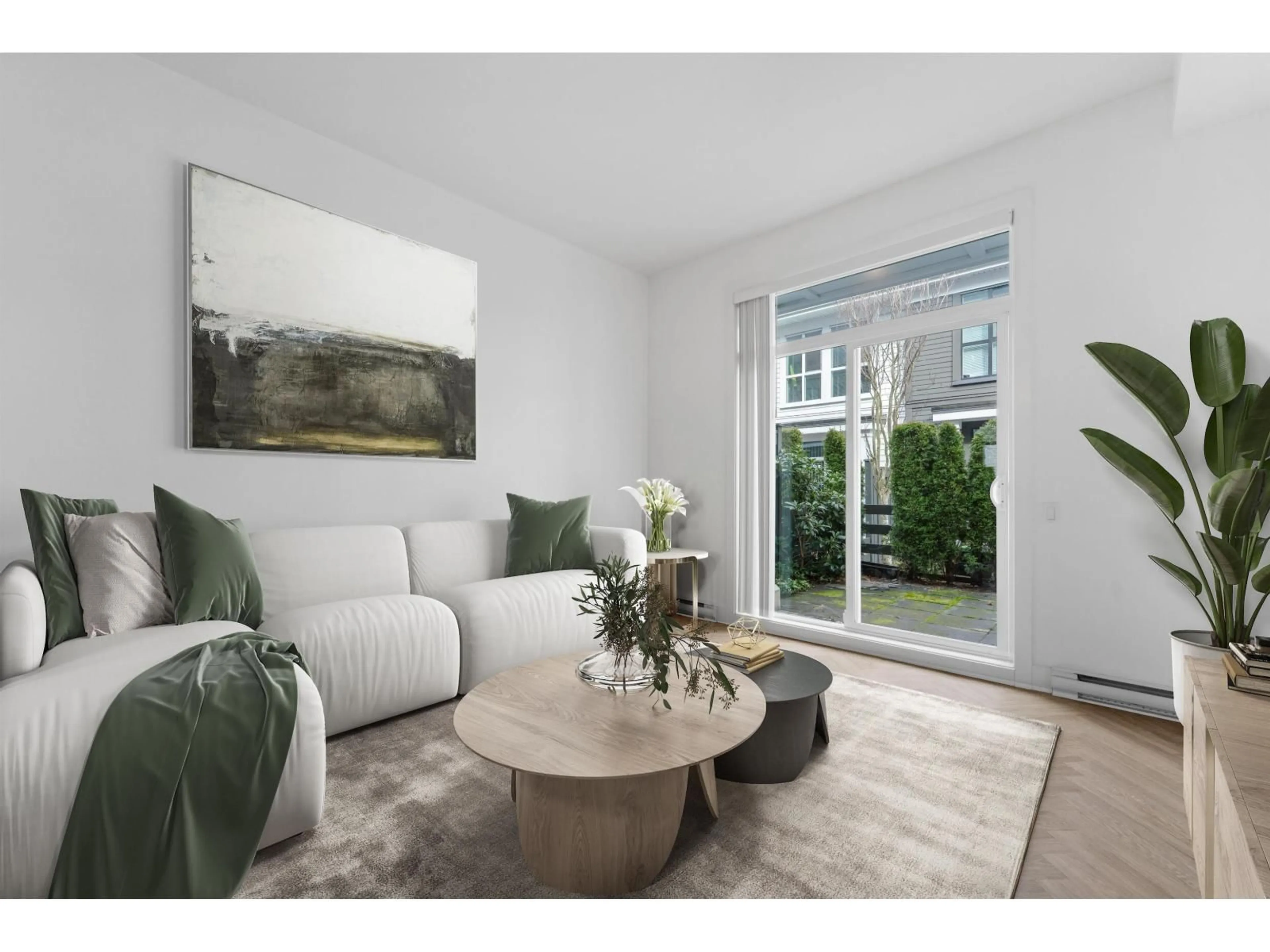8 - 14955 101A, Surrey, British Columbia V3R0G1
Contact us about this property
Highlights
Estimated valueThis is the price Wahi expects this property to sell for.
The calculation is powered by our Instant Home Value Estimate, which uses current market and property price trends to estimate your home’s value with a 90% accuracy rate.Not available
Price/Sqft$594/sqft
Monthly cost
Open Calculator
Description
Welcome to GUILDHOUSE by Mosaic, a rare blend of timeless Georgian architecture & modern design in the heart of Guildford! This 3 bed/2 bath townhome spans 1,345 sqft, w/ the entire top floor dedicated to a luxurious primary suite & 2 inviting outdoor spaces. Enjoy soaring 10ft ceilings on the main, elegant herringbone flooring, & a chef-inspired kitchen w/ stainless steel appliances & bold black finishes. The thoughtful 3-level layout provides privacy, flow, & perfect zones for entertaining. Fully fenced front & backyards, a residents-only clubhouse & fitness centre elevate the lifestyle. Just steps from Guildford Town Centre, Landmark Theatres, dining, shops, parks & transit, w/ quick access to schools & HWY 1. Includes 2 parking stalls - a perfect balance of style, function, & location! (id:39198)
Property Details
Interior
Features
Exterior
Parking
Garage spaces -
Garage type -
Total parking spaces 2
Condo Details
Amenities
Exercise Centre, Laundry - In Suite, Clubhouse
Inclusions
Property History
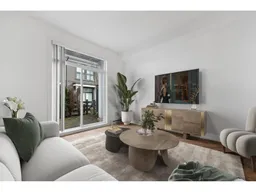 40
40
