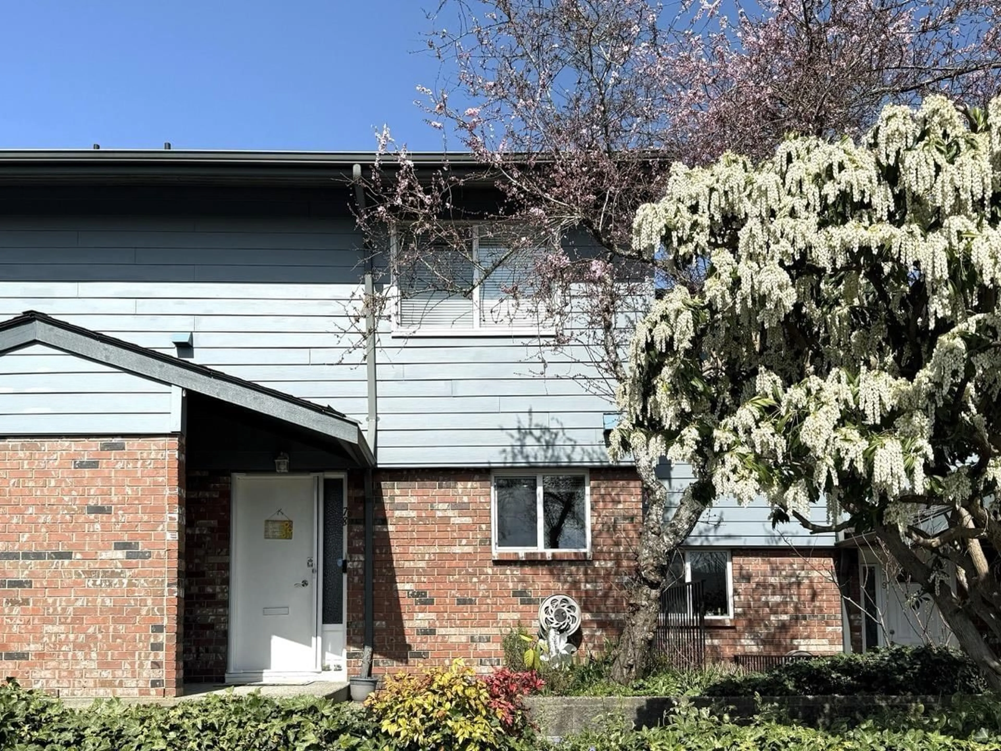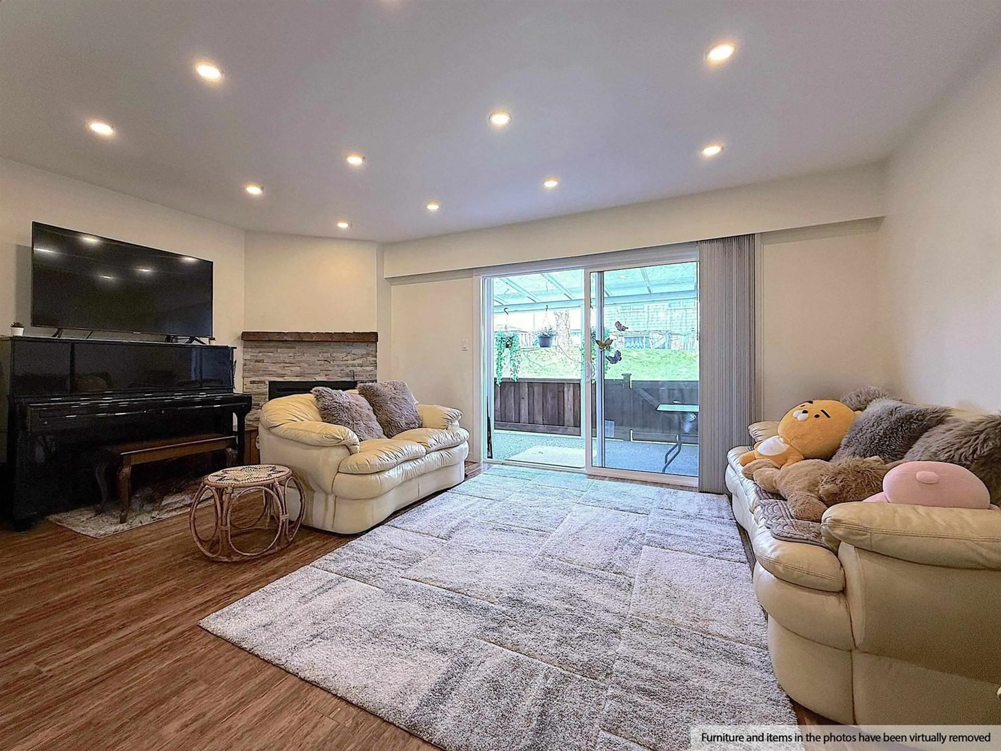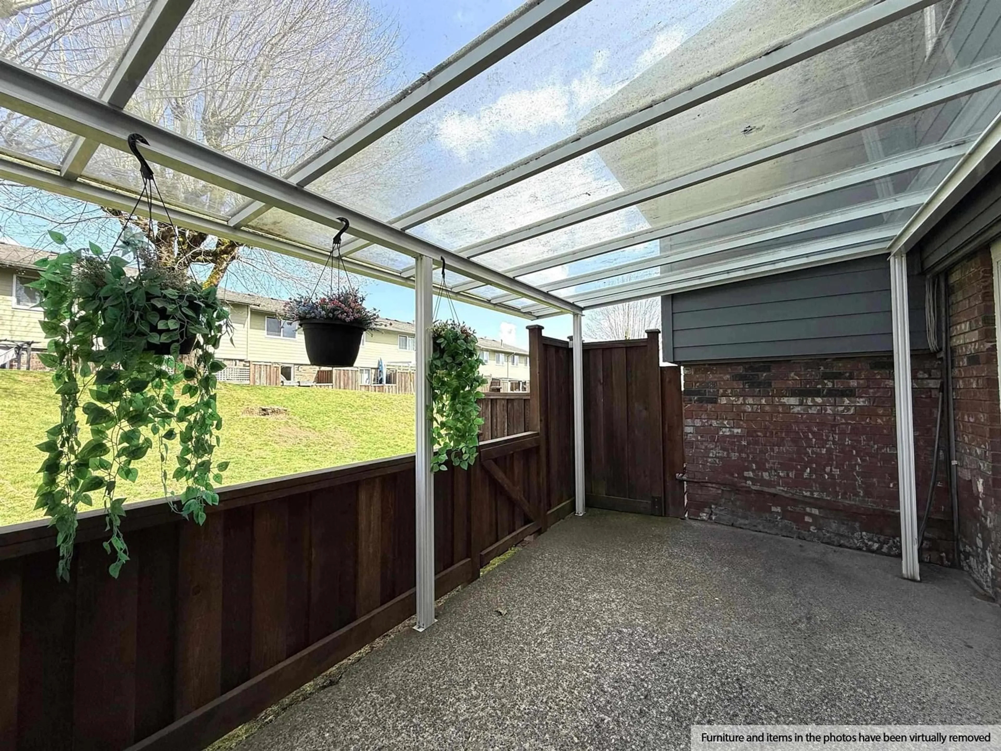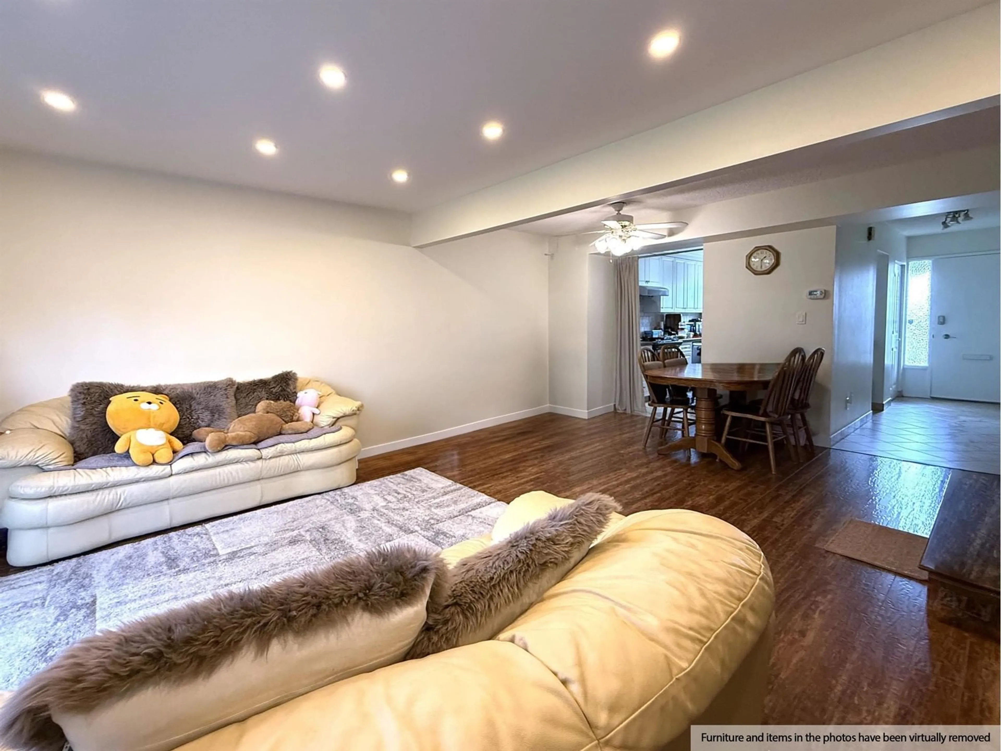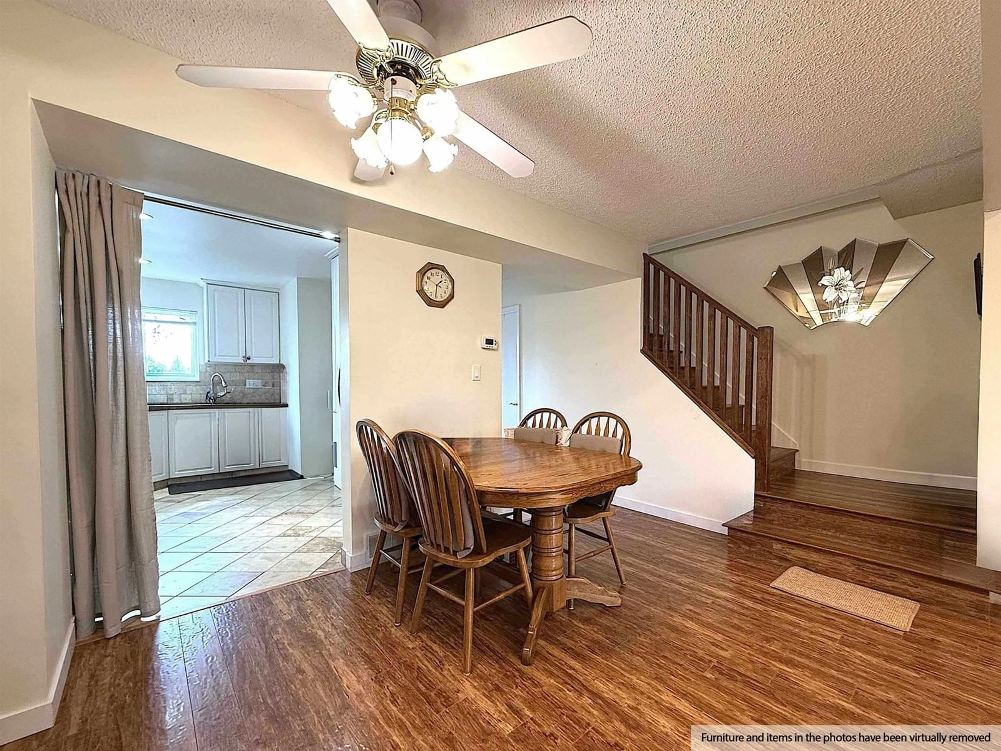78 - 10760 GUILDFORD, Surrey, British Columbia V3R1W6
Contact us about this property
Highlights
Estimated valueThis is the price Wahi expects this property to sell for.
The calculation is powered by our Instant Home Value Estimate, which uses current market and property price trends to estimate your home’s value with a 90% accuracy rate.Not available
Price/Sqft$518/sqft
Monthly cost
Open Calculator
Description
Beautifully renovated, spacious townhouse in a well-maintained family complex. 3 bedrooms up plus a fully finished basement with 1 bedroom, stunning 3-piece bath, workshop, and large games room. Bright, open layout with generous room sizes. Updated kitchen with quartz counters, tile backsplash, and newer appliances. Renovated bathrooms and newer flooring throughout. Modern lighting and pot lights in family room. Covered aluminum patio off the living room. Complex features updated siding, gutters, windows, and sliding doors (2014). Walk to Guildford Mall, library, rec centre, transit, and enjoy quick freeway access. A high-rise condo is being built right next to the property. Great hold with future strata wind-up potential! (id:39198)
Property Details
Interior
Features
Exterior
Parking
Garage spaces -
Garage type -
Total parking spaces 1
Condo Details
Inclusions
Property History
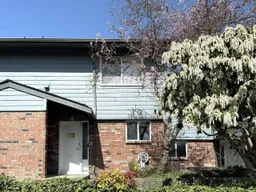 23
23
