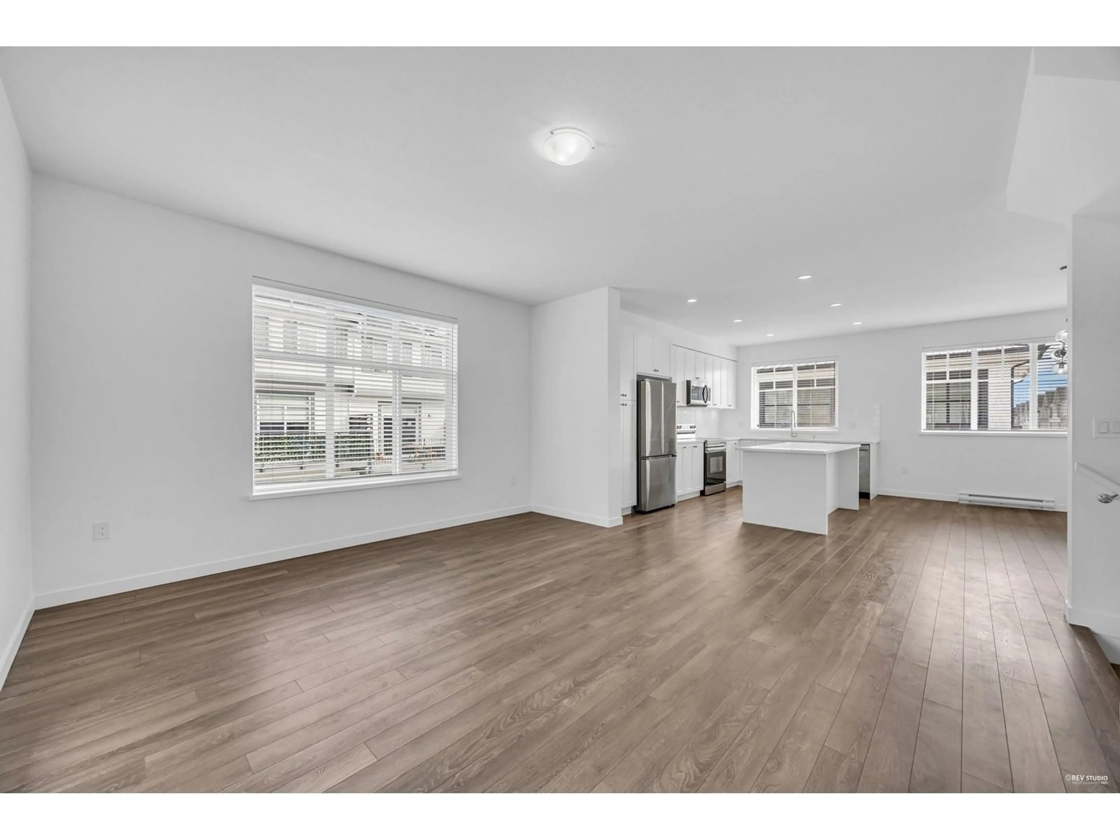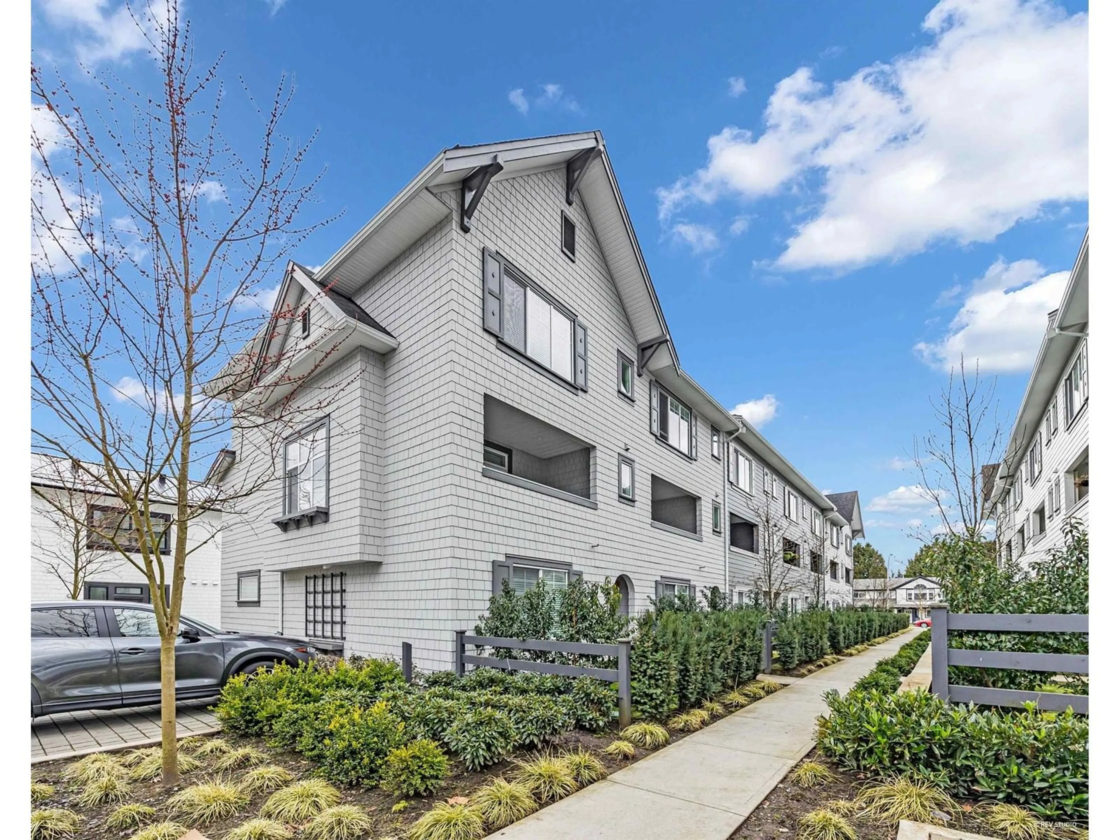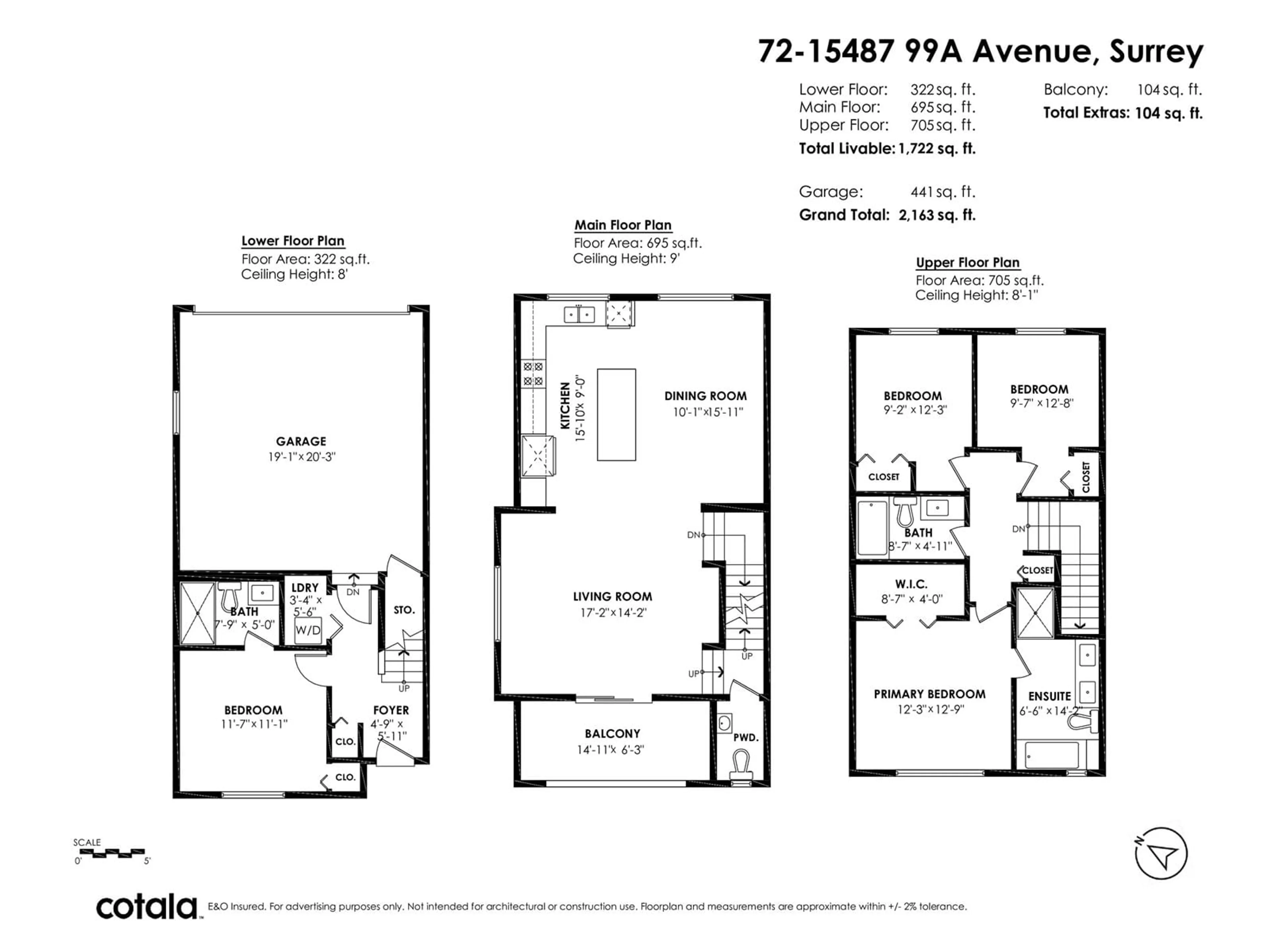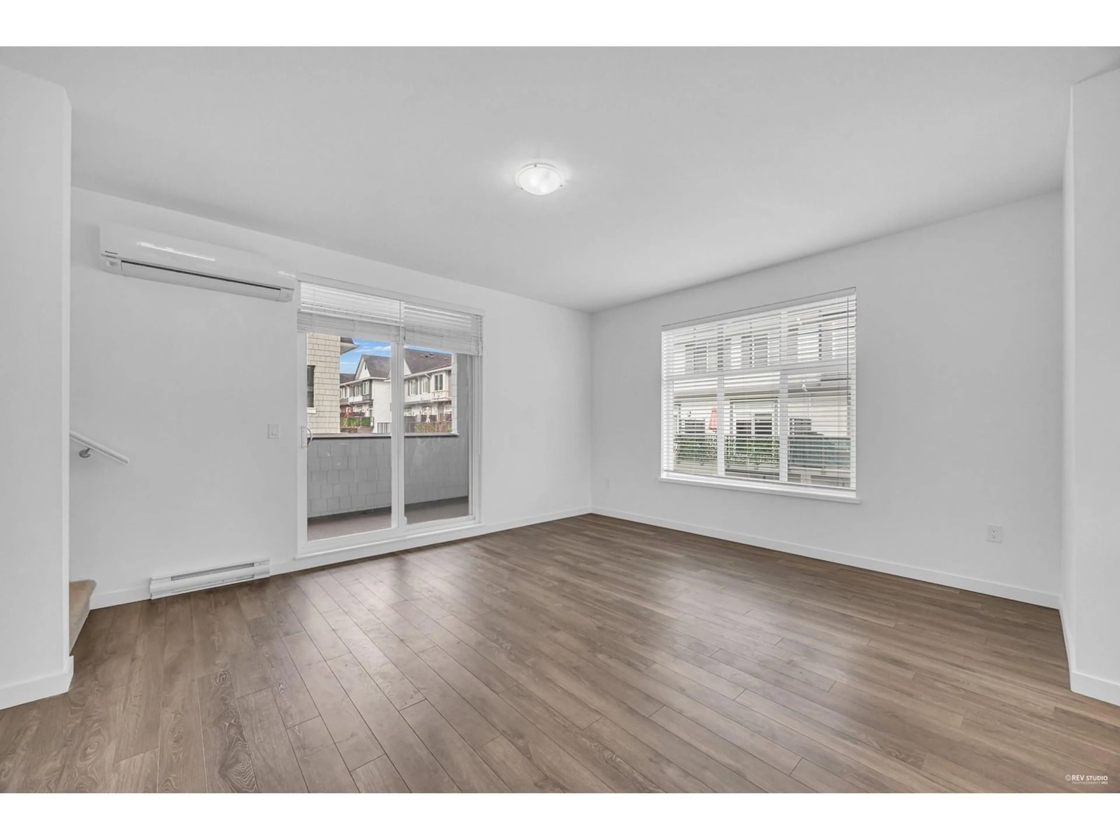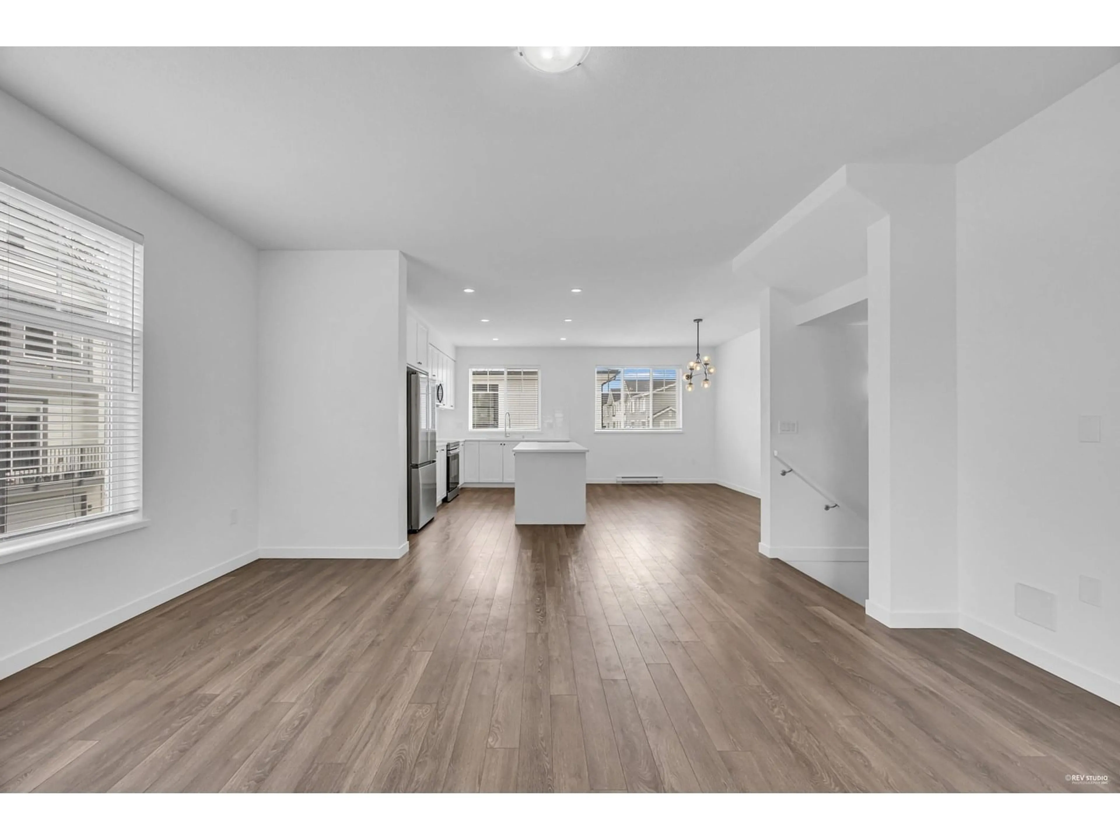72 - 15487 99A, Surrey, British Columbia V3R0G9
Contact us about this property
Highlights
Estimated valueThis is the price Wahi expects this property to sell for.
The calculation is powered by our Instant Home Value Estimate, which uses current market and property price trends to estimate your home’s value with a 90% accuracy rate.Not available
Price/Sqft$626/sqft
Monthly cost
Open Calculator
Description
BEST VALUE GUILDFORD TOWNHOME! Almost NEW. (No GST) This immaculate 4-BED, 4-BATH family-friendly townhouse is located in the PRIME Guildford area. "Quiet" CORNER-END unit with an abundance of natural light, wide open plan, ample storage space, a huge covered deck (104sf), and an extra bedroom with a shower ensuite on the main level: perfect for seniors or grown-up kids who want their own space. Double SxS garage, Air-conditioning and more This PRIME Guildford location is within walking distance to Guildford Mall, all levels of schools, T&T, library, rec center, and easy access to Hwy 1, public transit and the Skytrain. (id:39198)
Property Details
Interior
Features
Exterior
Parking
Garage spaces -
Garage type -
Total parking spaces 2
Condo Details
Amenities
Laundry - In Suite, Clubhouse
Inclusions
Property History
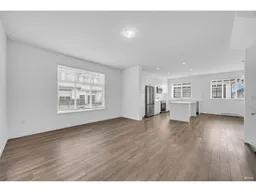 36
36
