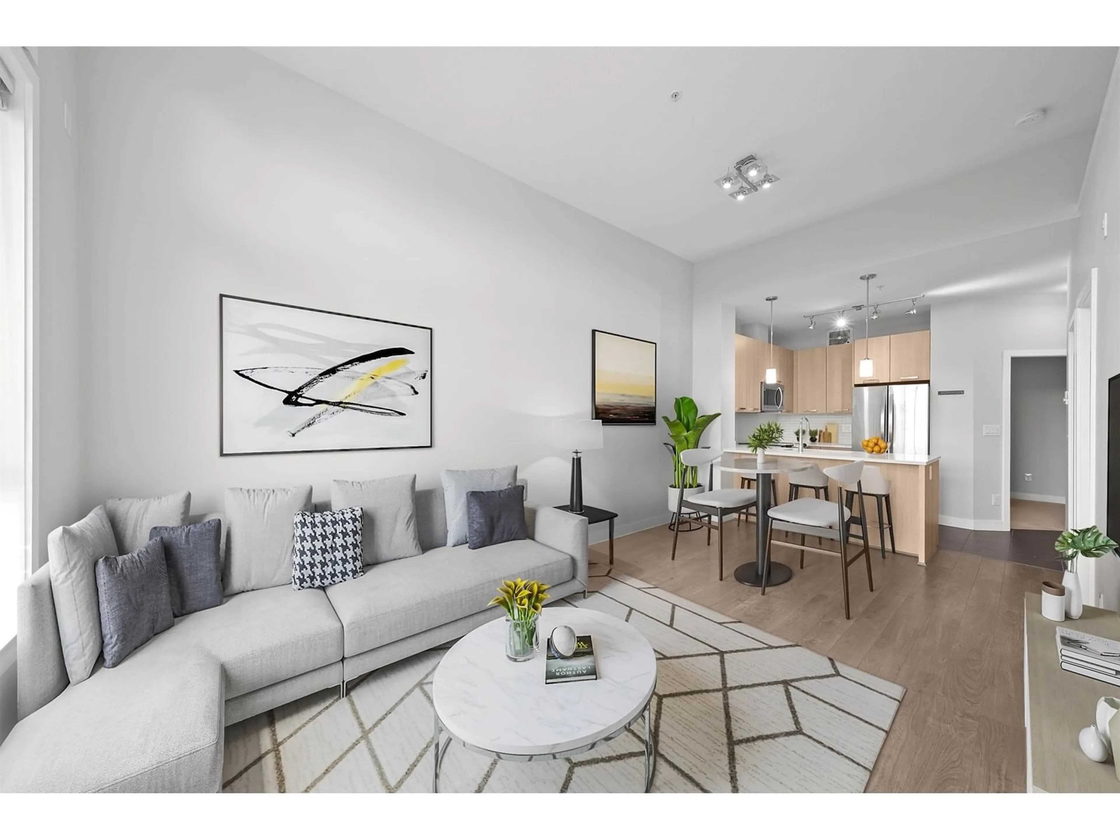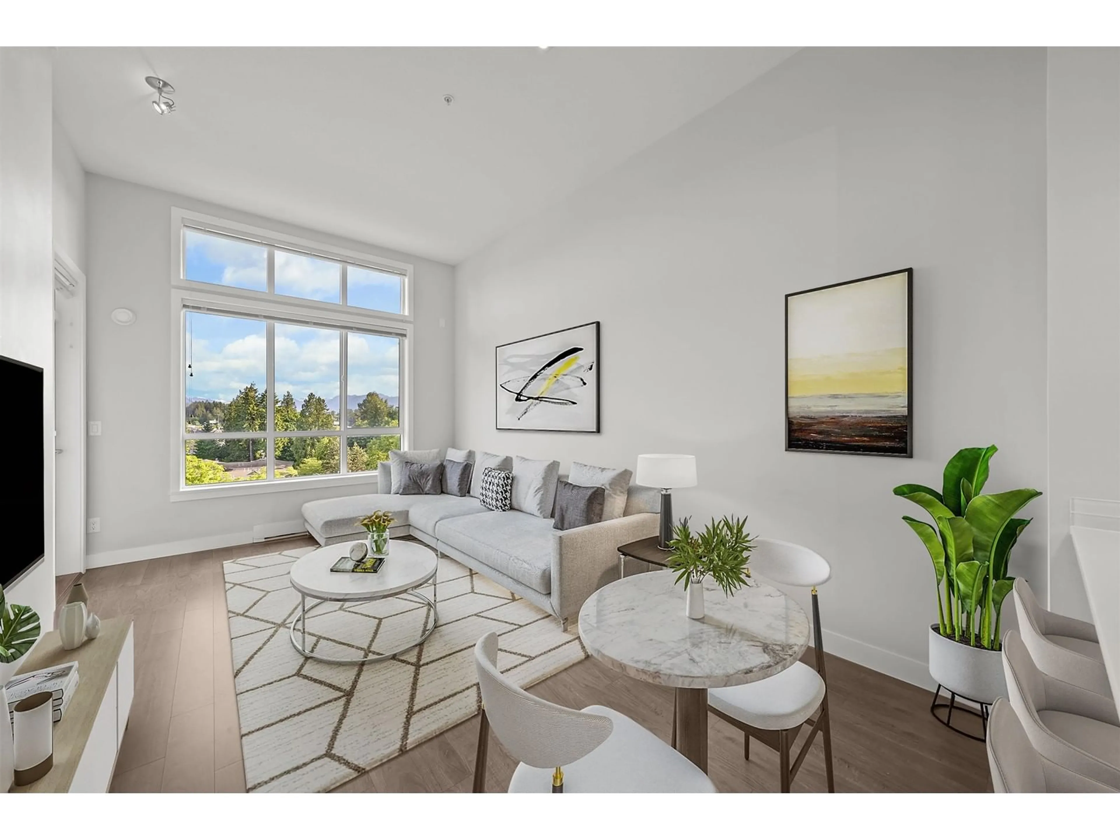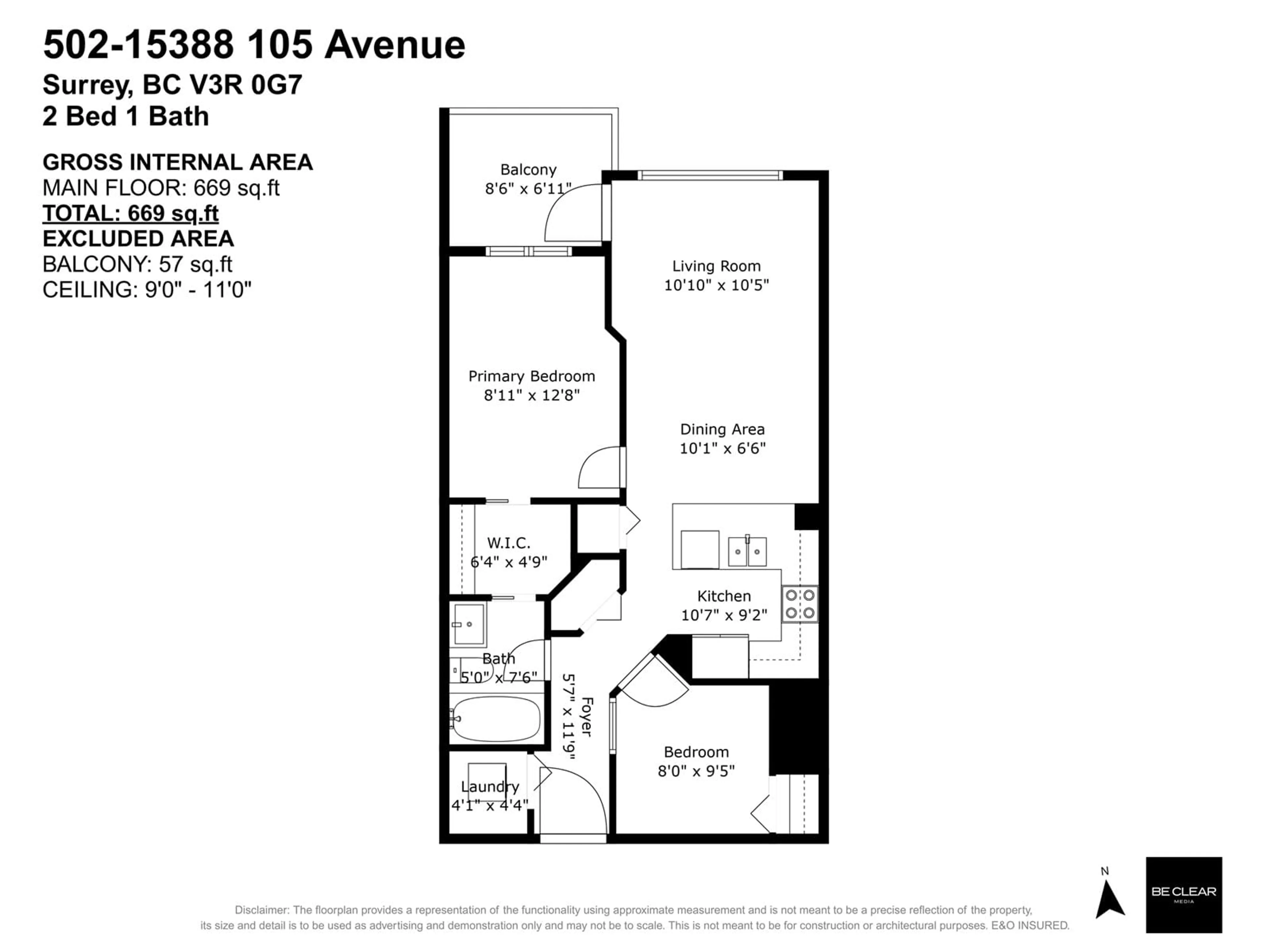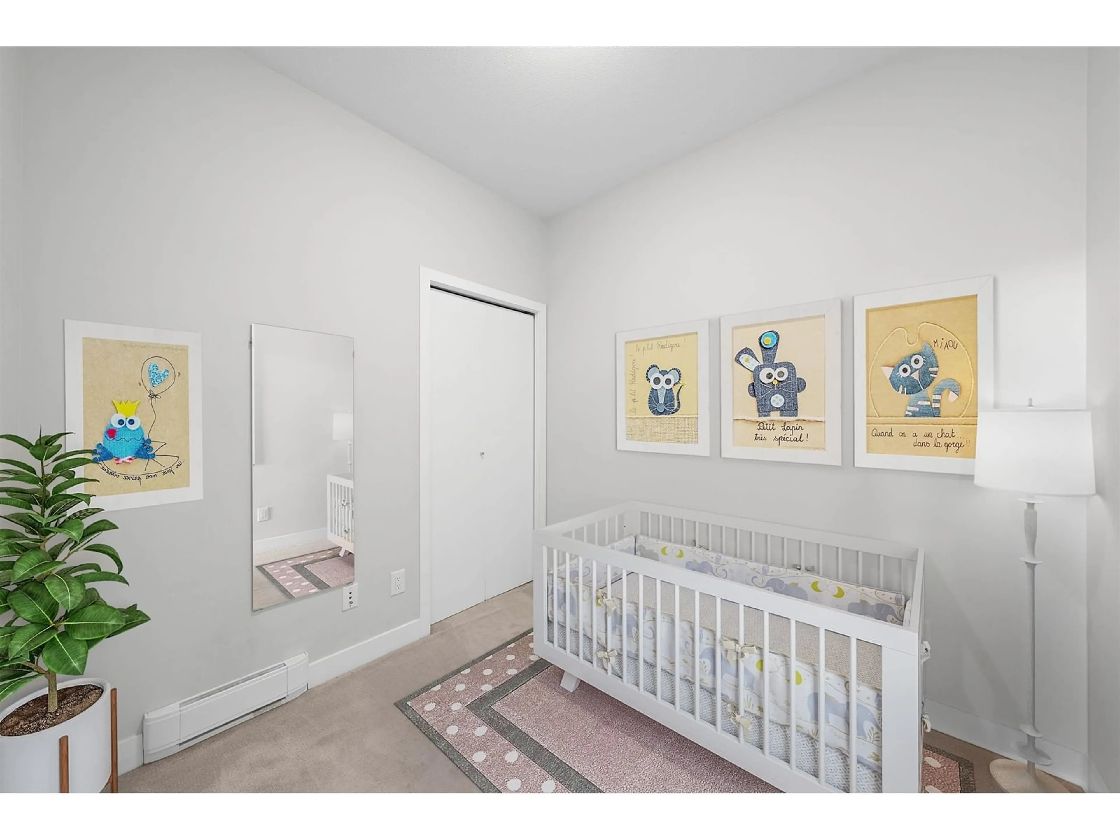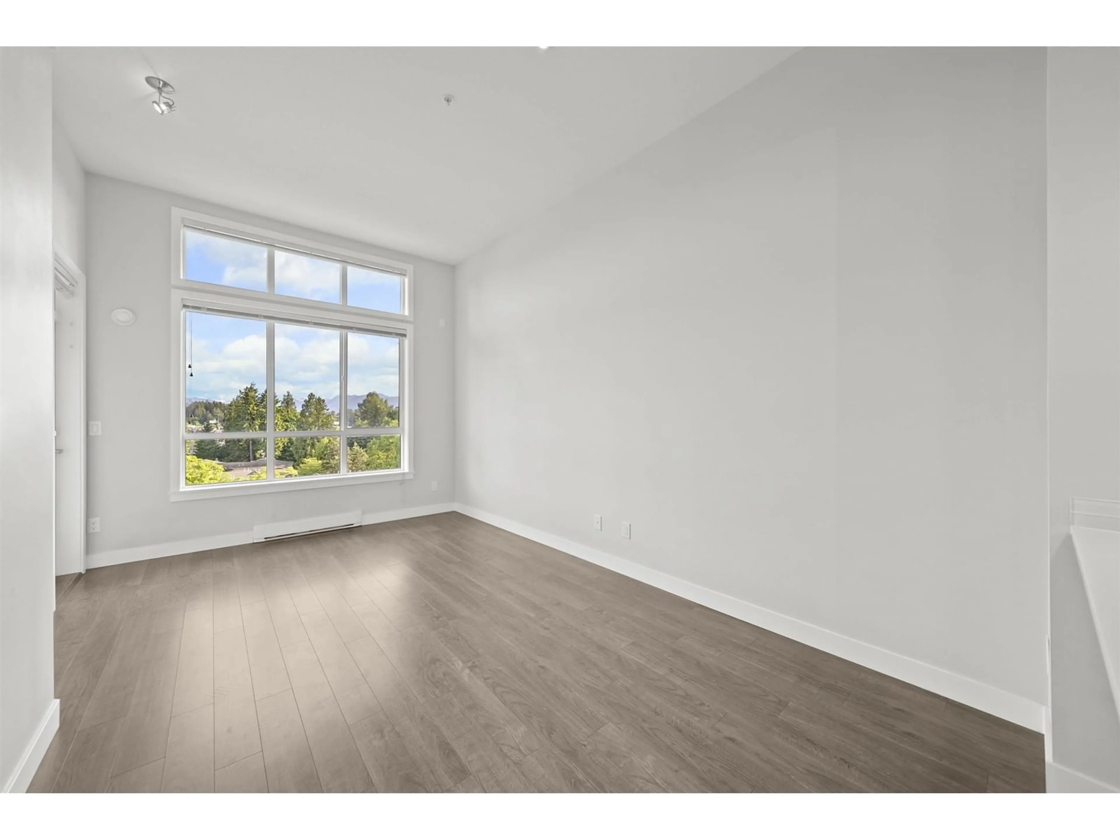502 - 15388 105, Surrey, British Columbia V3R0C4
Contact us about this property
Highlights
Estimated ValueThis is the price Wahi expects this property to sell for.
The calculation is powered by our Instant Home Value Estimate, which uses current market and property price trends to estimate your home’s value with a 90% accuracy rate.Not available
Price/Sqft$777/sqft
Est. Mortgage$2,233/mo
Maintenance fees$319/mo
Tax Amount (2024)$2,016/yr
Days On Market23 hours
Description
Located in the sought-after G3 Premier Building, this bright and well-designed penthouse-level 2-bedroom, 1-bathroom condo features a spacious open-concept layout with soaring 11-foot ceilings and no neighbors above, ensuring exceptional privacy and tranquility. Expansive windows fill the space with natural light, creating a warm and inviting atmosphere. Ideally situated in a quiet yet convenient neighborhood, this home is just steps from Guildford Town Centre, the Recreation Centre, Library, SkyTrain station, and minutes from the freeway. Perfect for first-time buyers or investors, this is a fantastic opportunity to own a high-quality revenue property. The proactive strata offers outstanding amenities, including an on-site caretaker, playground, fitness center, and clubhouse. (id:39198)
Property Details
Interior
Features
Exterior
Parking
Garage spaces -
Garage type -
Total parking spaces 1
Condo Details
Amenities
Recreation Centre, Laundry - In Suite, Clubhouse
Inclusions
Property History
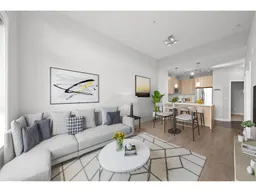 25
25
