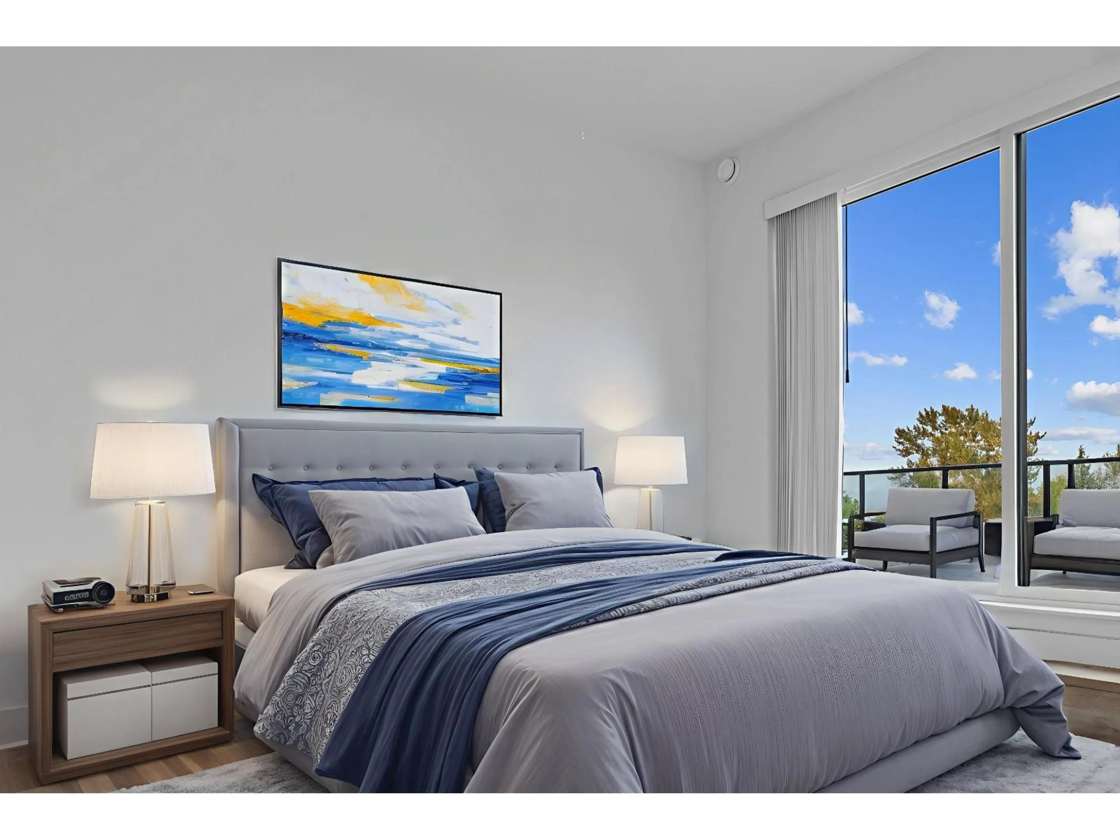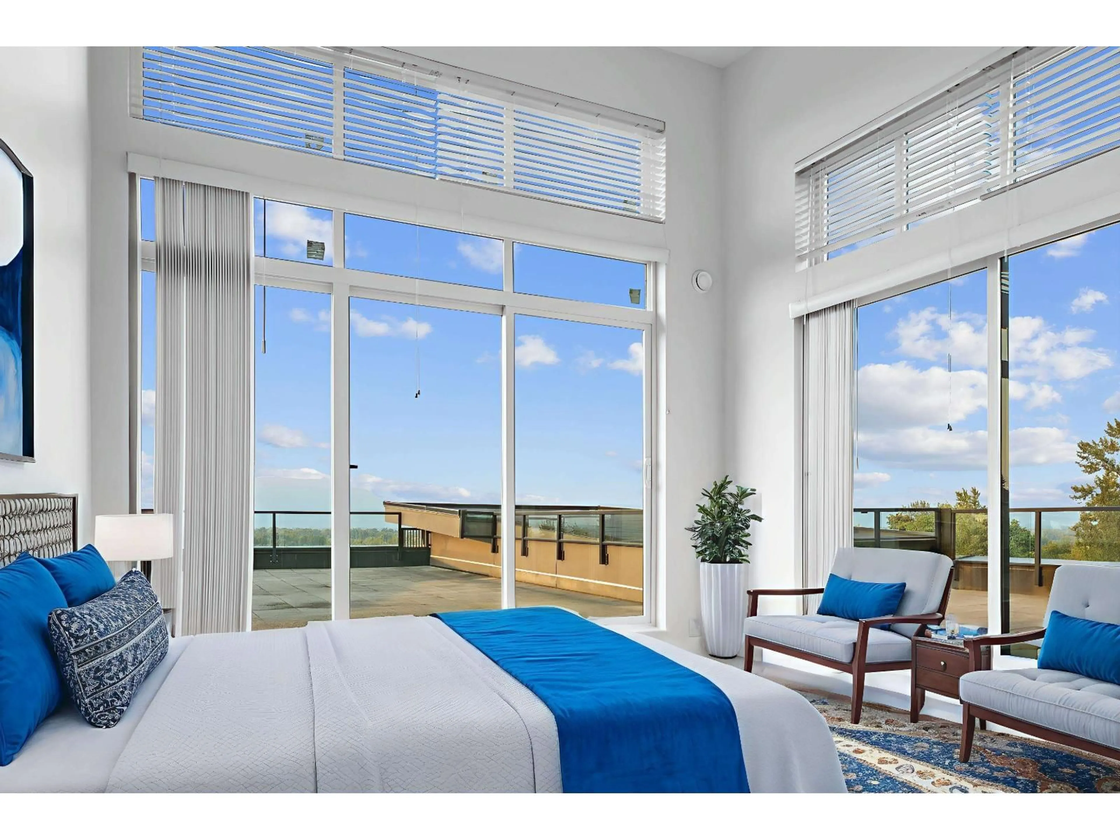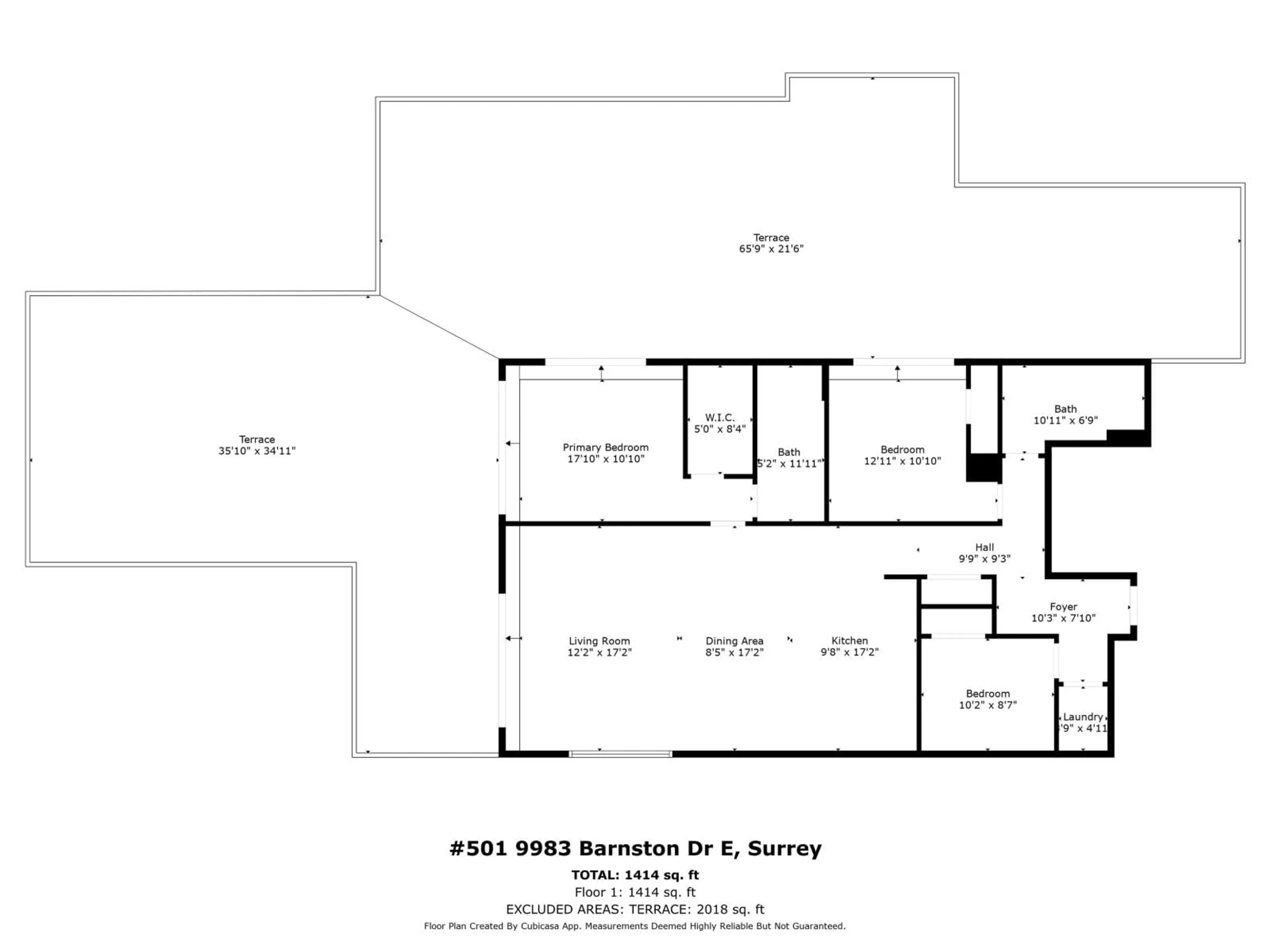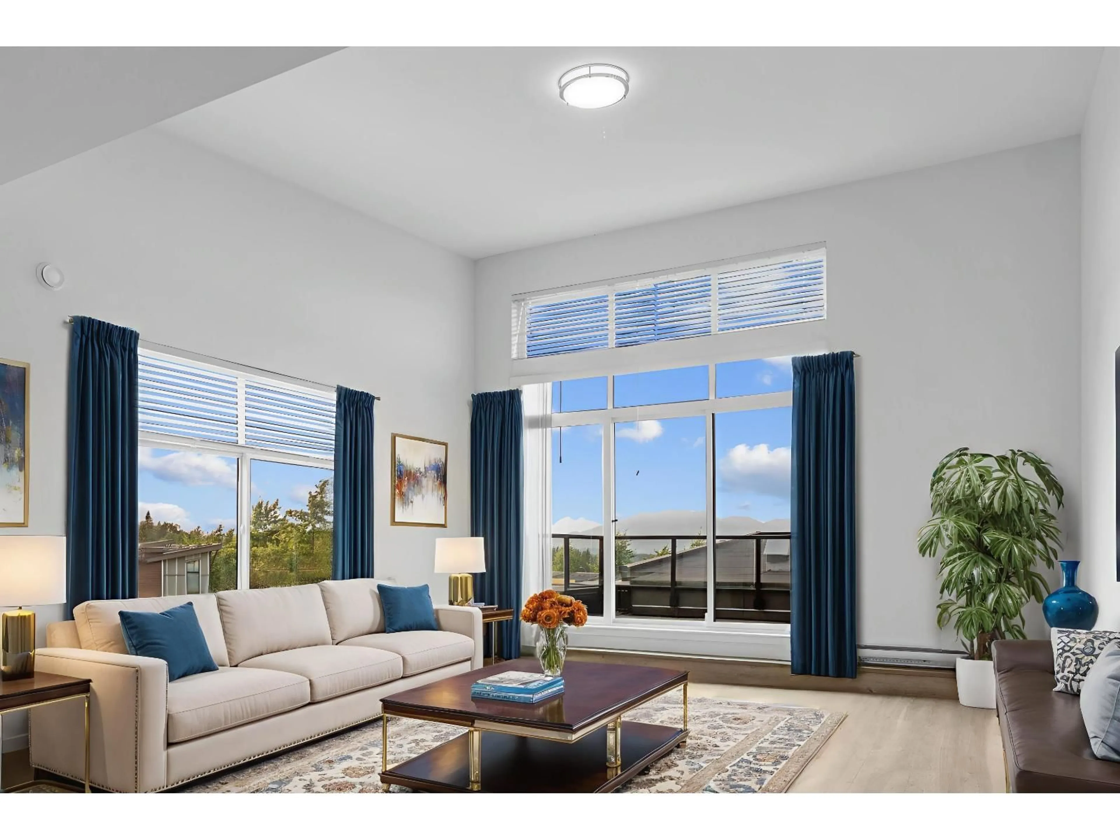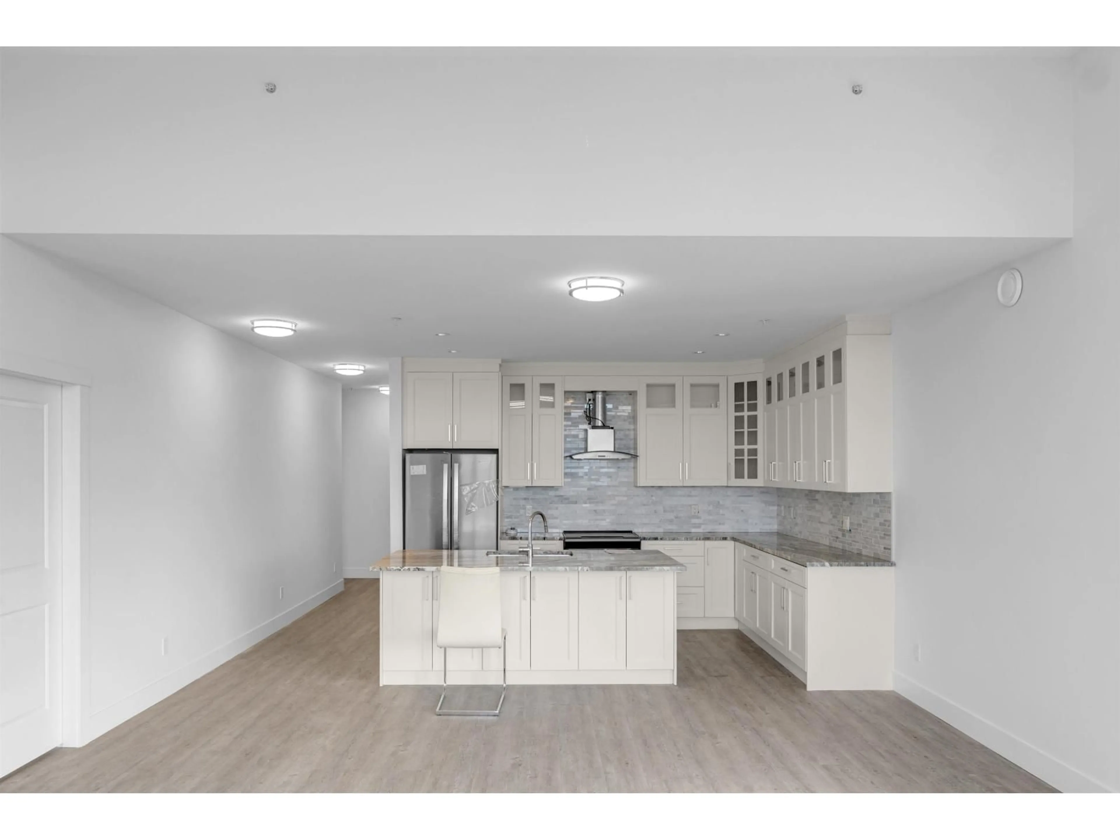501 - 9983 BARNSTON EAST, Surrey, British Columbia V4N6T3
Contact us about this property
Highlights
Estimated valueThis is the price Wahi expects this property to sell for.
The calculation is powered by our Instant Home Value Estimate, which uses current market and property price trends to estimate your home’s value with a 90% accuracy rate.Not available
Price/Sqft$636/sqft
Monthly cost
Open Calculator
Description
FEELS BRAND NEW! ONLY condo building in FRASER HEIGHTS! This LUXURY 3-bed, 2-bath PENTHOUSE unit in the heart of Fraser Heights! Built in 2018, this top-floor CORNER home comes with high ceilings, expansive windows, and a spacious open-concept layout. The modern kitchen boasts white cabinetry, granite countertops, a marble-inspired backsplash, and premium Whirlpool stainless steel appliances. Step outside to your beautiful OVERSIZED 2000 SQ FT TERRACE and take in the breathtaking West Coast Mountain views. The unit also comes with a HUGE PRIVATE STORAGE ROOM. Quick highway access allows an easy commute to both Vancouver and Abbotsford. Access to TOP-RATED schools, including Pacific Academy. Convenient new #338 bus route nearby. Open house Sat, Nov 22nd, 2pm-4pm. (id:39198)
Property Details
Interior
Features
Exterior
Parking
Garage spaces -
Garage type -
Total parking spaces 2
Condo Details
Amenities
Laundry - In Suite, Clubhouse
Inclusions
Property History
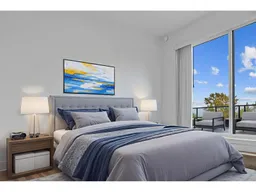 24
24
