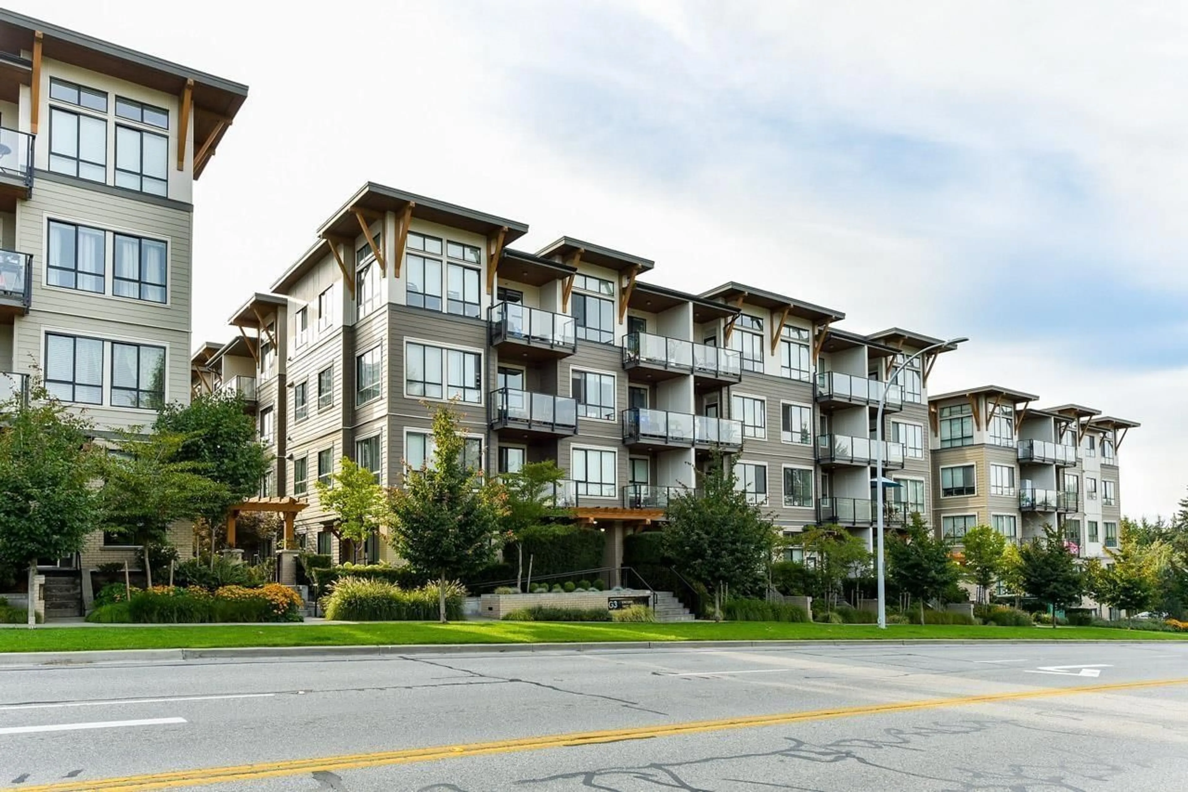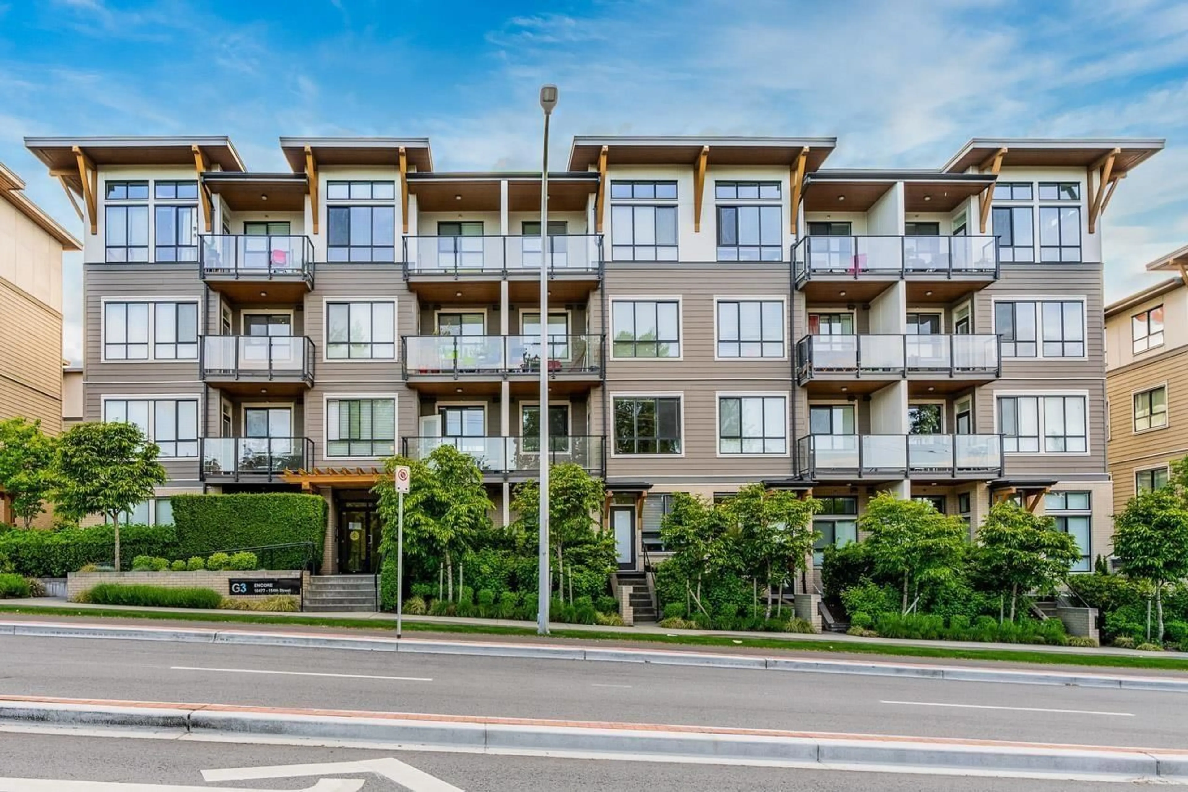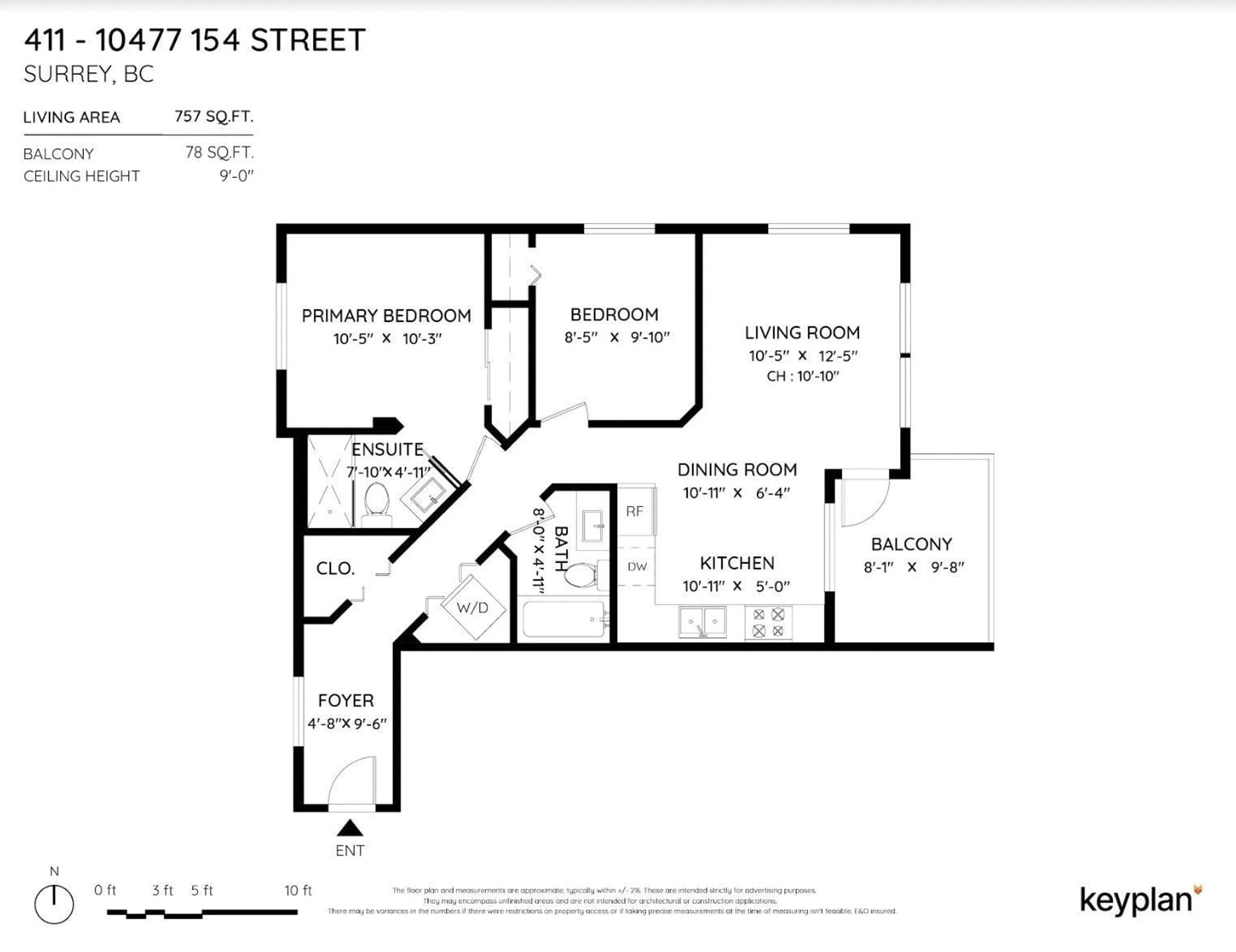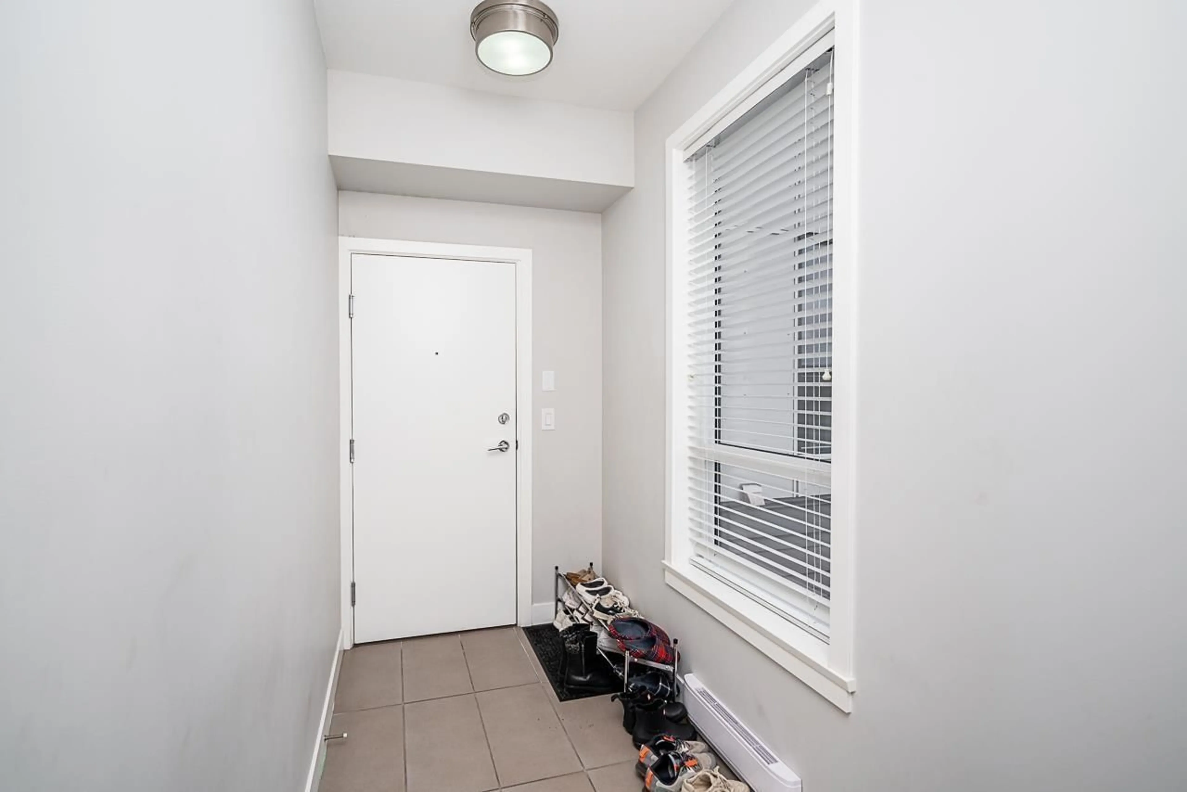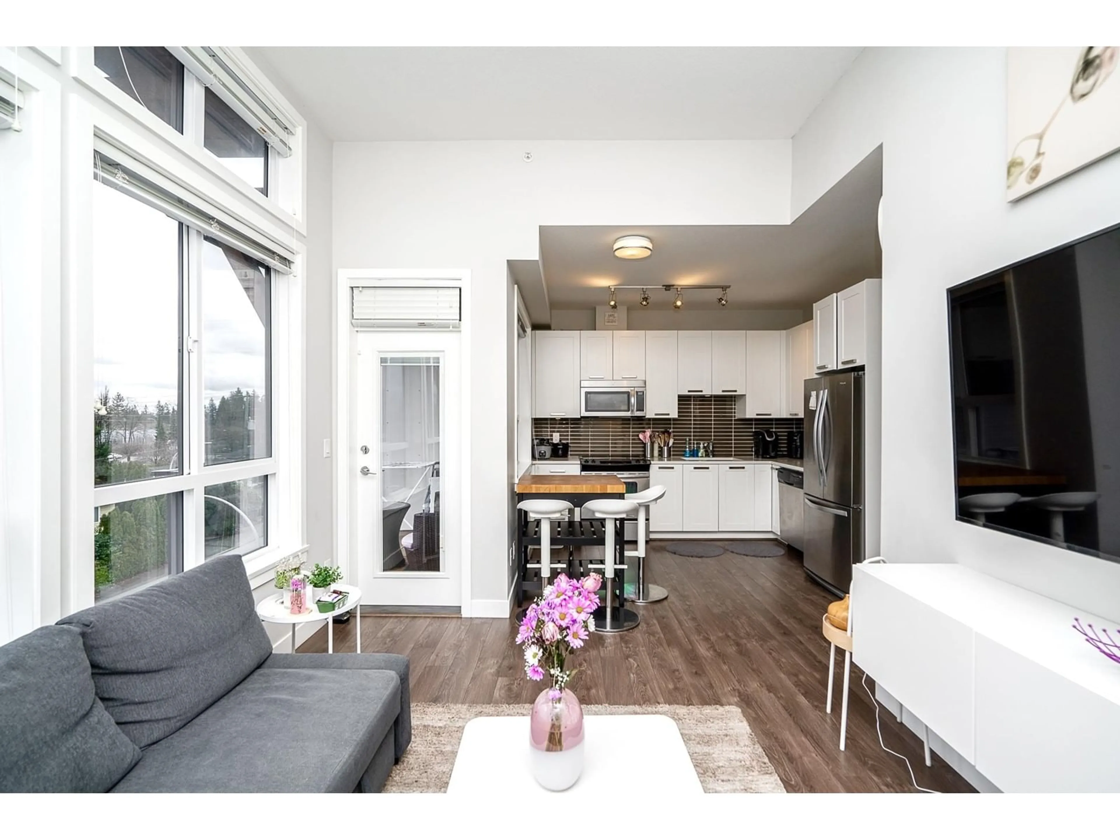411 - 10477 154, Surrey, British Columbia V3R0C6
Contact us about this property
Highlights
Estimated ValueThis is the price Wahi expects this property to sell for.
The calculation is powered by our Instant Home Value Estimate, which uses current market and property price trends to estimate your home’s value with a 90% accuracy rate.Not available
Price/Sqft$791/sqft
Est. Mortgage$2,572/mo
Maintenance fees$353/mo
Tax Amount (2024)$2,187/yr
Days On Market163 days
Description
Well-maintained penthouse condo sitting in the wonderful G3 Residences in the heart of Guildford. Bright and open 2 bedroom, 2 full bathroom NE CORNER & TOP FLOOR suite with 9'-10' ceilings throughout! Gorgeous open concept kitchen, eating area & living room with floor to ceiling windows to allow tons of natural light! Stainless Steel appliances, quartz counters, tile splash and soft close shaker style cabinetry. Cozy covered deck with views of the mountains! Includes 1 storage locker & 1 parking + tons of guest parking! Guest suite, & clubhouse includes a billiards & ping pong table. Steps away from Guildford Mall and one block from hwy 1. RENTALS ALLOWED! (id:39198)
Property Details
Interior
Features
Exterior
Parking
Garage spaces -
Garage type -
Total parking spaces 1
Condo Details
Amenities
Storage - Locker, Exercise Centre, Laundry - In Suite, Clubhouse
Inclusions
Property History
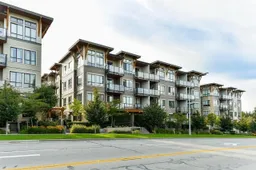 22
22
