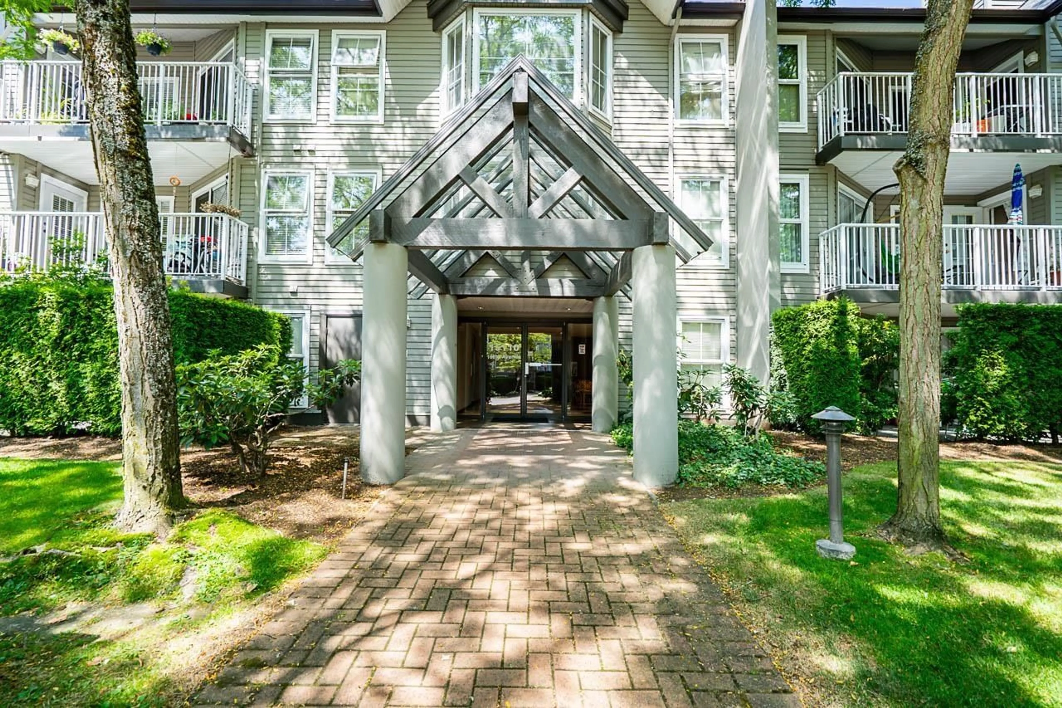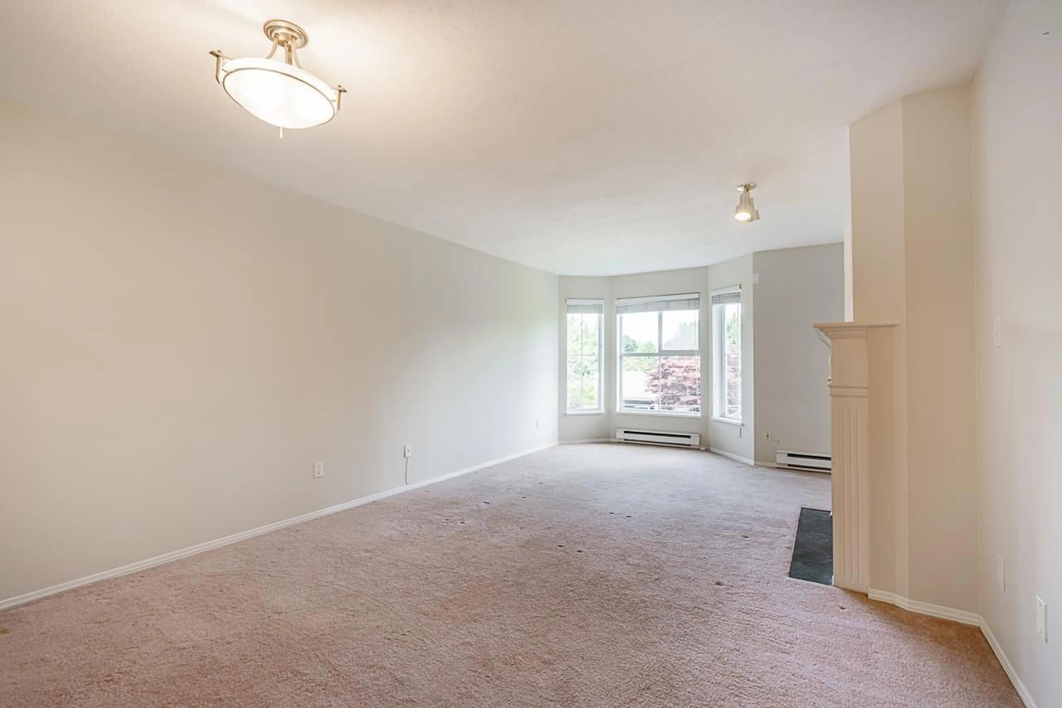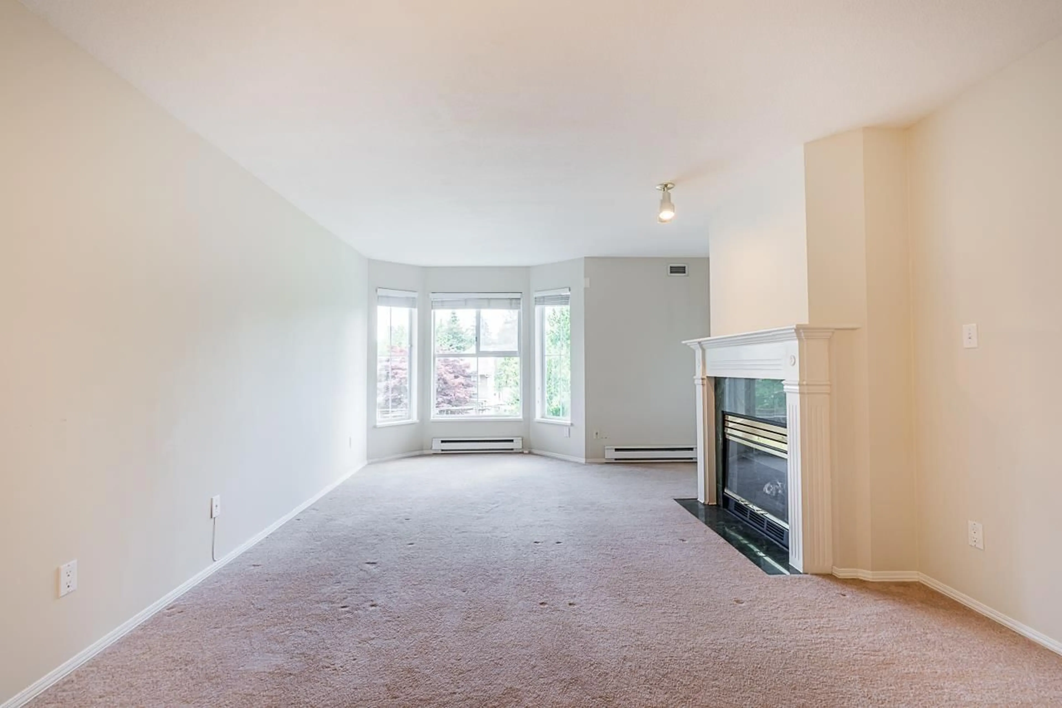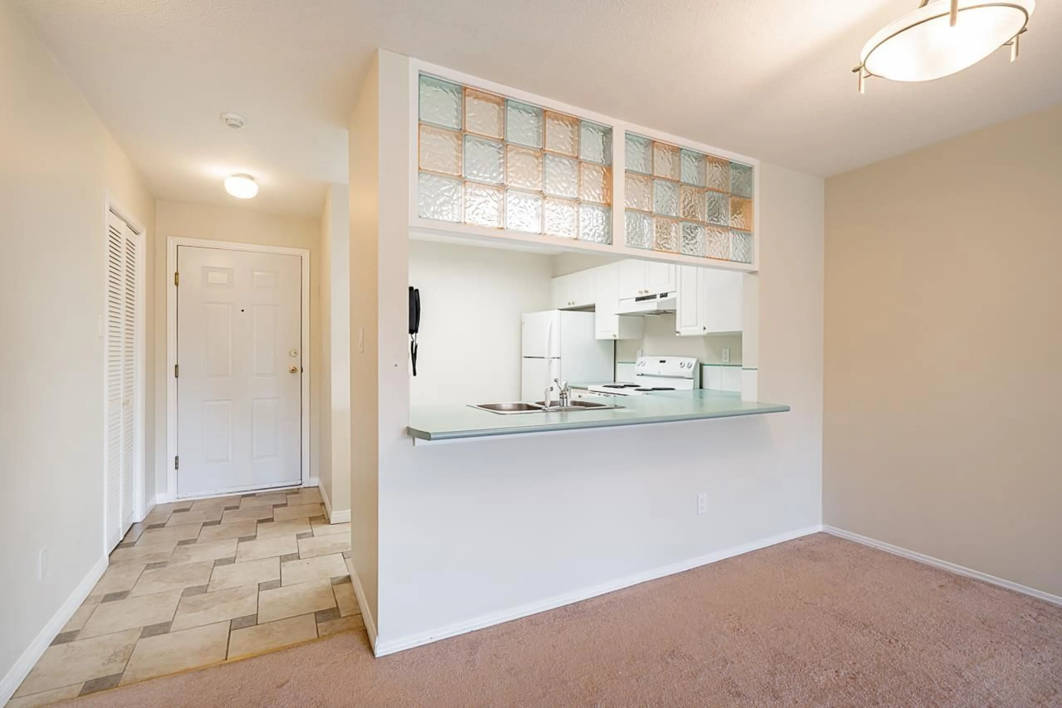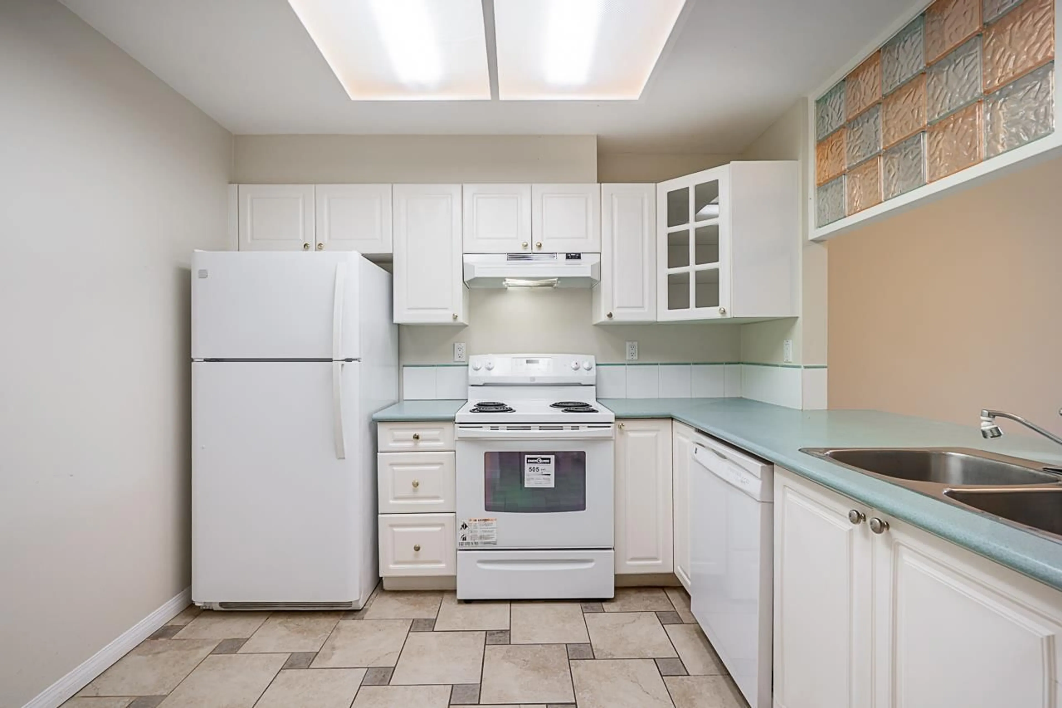314 - 15110 108, Surrey, British Columbia V3R0T6
Contact us about this property
Highlights
Estimated valueThis is the price Wahi expects this property to sell for.
The calculation is powered by our Instant Home Value Estimate, which uses current market and property price trends to estimate your home’s value with a 90% accuracy rate.Not available
Price/Sqft$528/sqft
Monthly cost
Open Calculator
Description
SPACIOUS TOP FLOOR 2 BED, 2 BATH IN GUILDFORD! Conveniently located just minutes from Hwy 1, transit, Guildford Mall, grocery stores, restaurants, and all other essentials. This condo offers practical layout including expansive living space, two generously sized bdrms, a spacious kitchen, and two full btrms, perfect for everyday living. The cozy living room features a gas fireplace for comfort, and the open-concept layout includes a dedicated dining area that comfortably fits a large dining table, ideal for meals and entertaining. The large master bdrm easily fits your dream furniture and offers direct access to the balcony. For the extra feature, the in-suite laundry room provides ample storage. Step outside to your balcony, perfect for relaxation or bbq. (id:39198)
Property Details
Interior
Features
Exterior
Parking
Garage spaces -
Garage type -
Total parking spaces 1
Condo Details
Amenities
Storage - Locker, Exercise Centre, Laundry - In Suite, Clubhouse
Inclusions
Property History
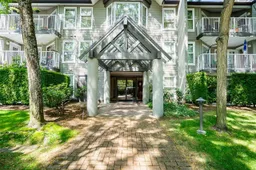 32
32
