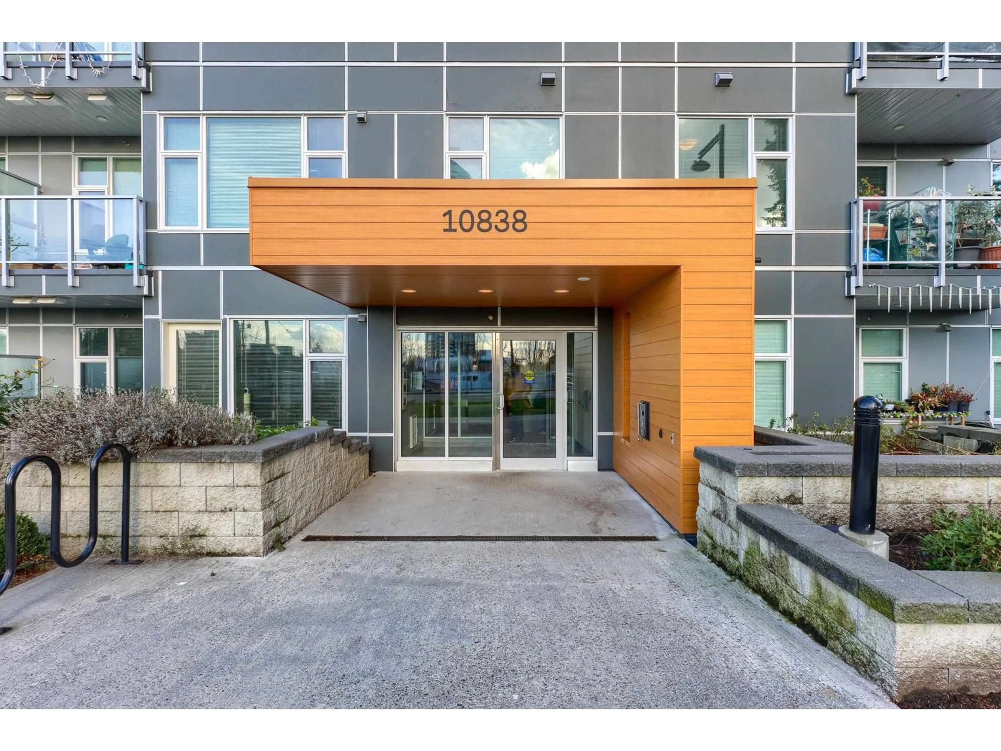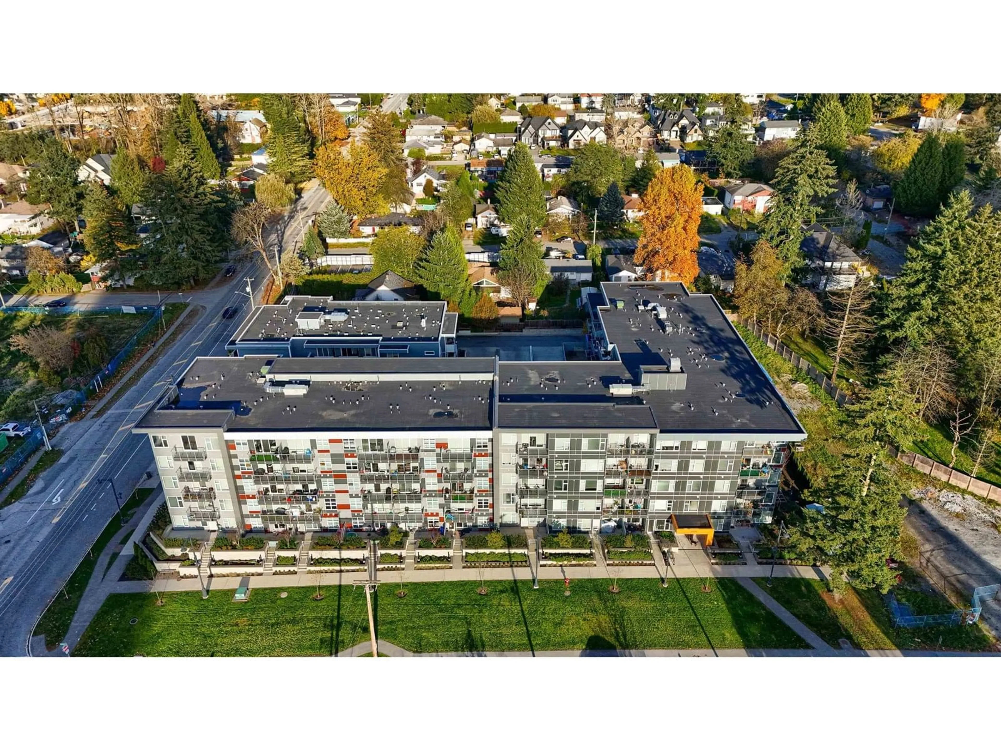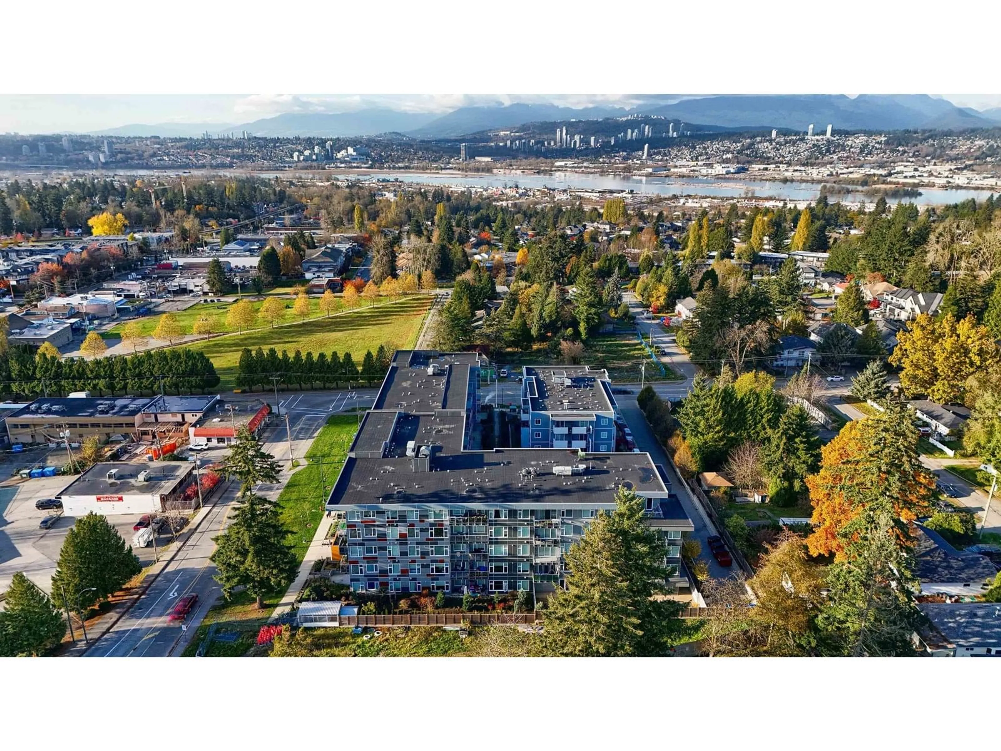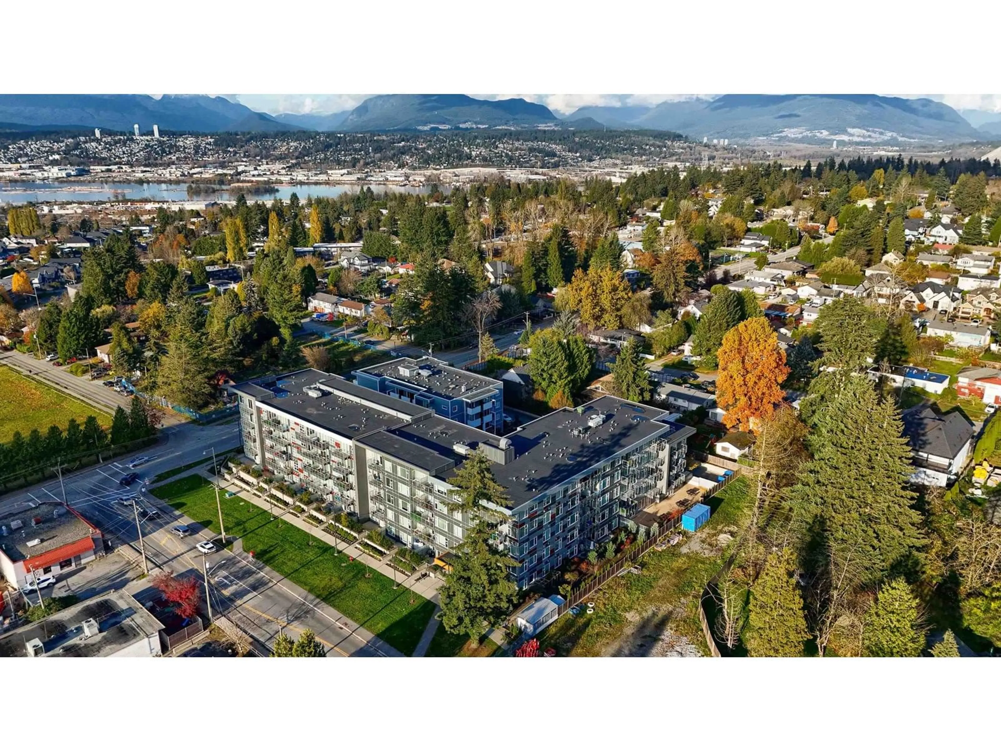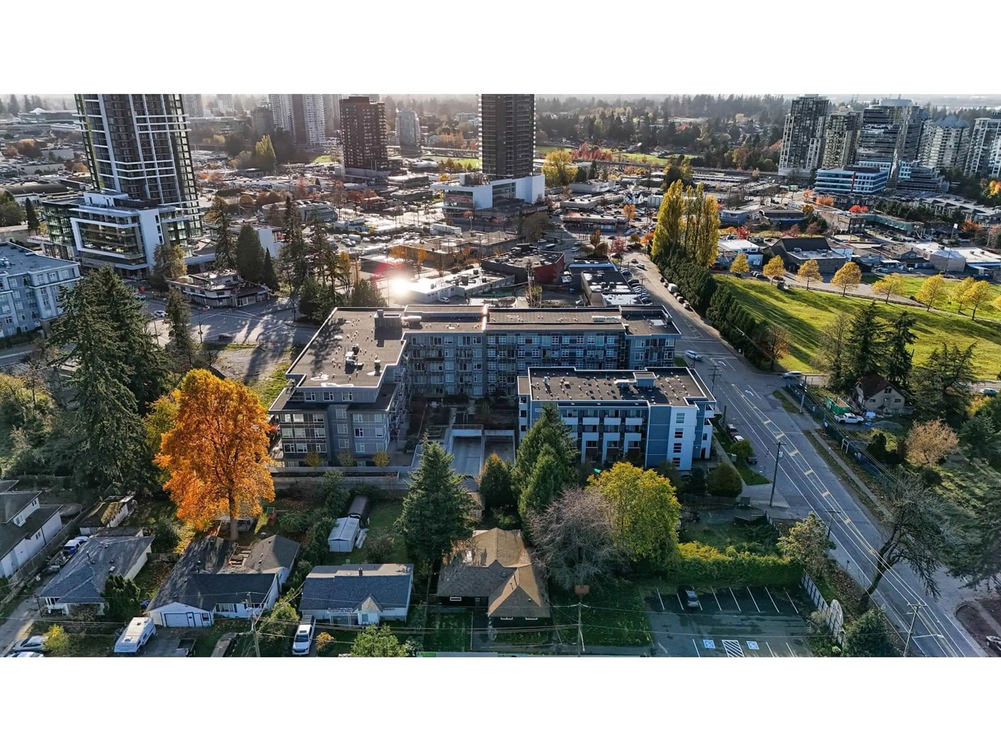301 - 10838 WHALLEY, Surrey, British Columbia V3R0G8
Contact us about this property
Highlights
Estimated valueThis is the price Wahi expects this property to sell for.
The calculation is powered by our Instant Home Value Estimate, which uses current market and property price trends to estimate your home’s value with a 90% accuracy rate.Not available
Price/Sqft$681/sqft
Monthly cost
Open Calculator
Description
Welcome to Maverick - Built by an experienced developer and centrally located near Whalley Entertainment District - Central City Mall, SFU, restaurants, shopping, parks, recreation, all levels of schools, highways, transportation and more. A spacious 2 bed 2 bathroom plus large den. Featuring 9' ceilings and floor to ceiling windows, both bedrooms have walk in closets and master bedroom has large ensuite bathroom, quartz countertops, premium stainless steel appliances, wide plank laminate floors, designer lighting, soundproofing throughout and a spacious balcony area. Amenities include a fully equipped fitness centre, billiards/games room, lounge, community kitchen and community garden with a covered BBQ area. 1 parking stall and 1 storage locker. Open House, Sat. July 19th 2025, 1-3 pm (id:39198)
Property Details
Interior
Features
Exterior
Parking
Garage spaces -
Garage type -
Total parking spaces 1
Condo Details
Amenities
Storage - Locker, Exercise Centre, Recreation Centre, Laundry - In Suite, Clubhouse
Inclusions
Property History
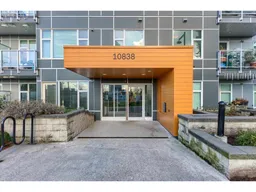 25
25
