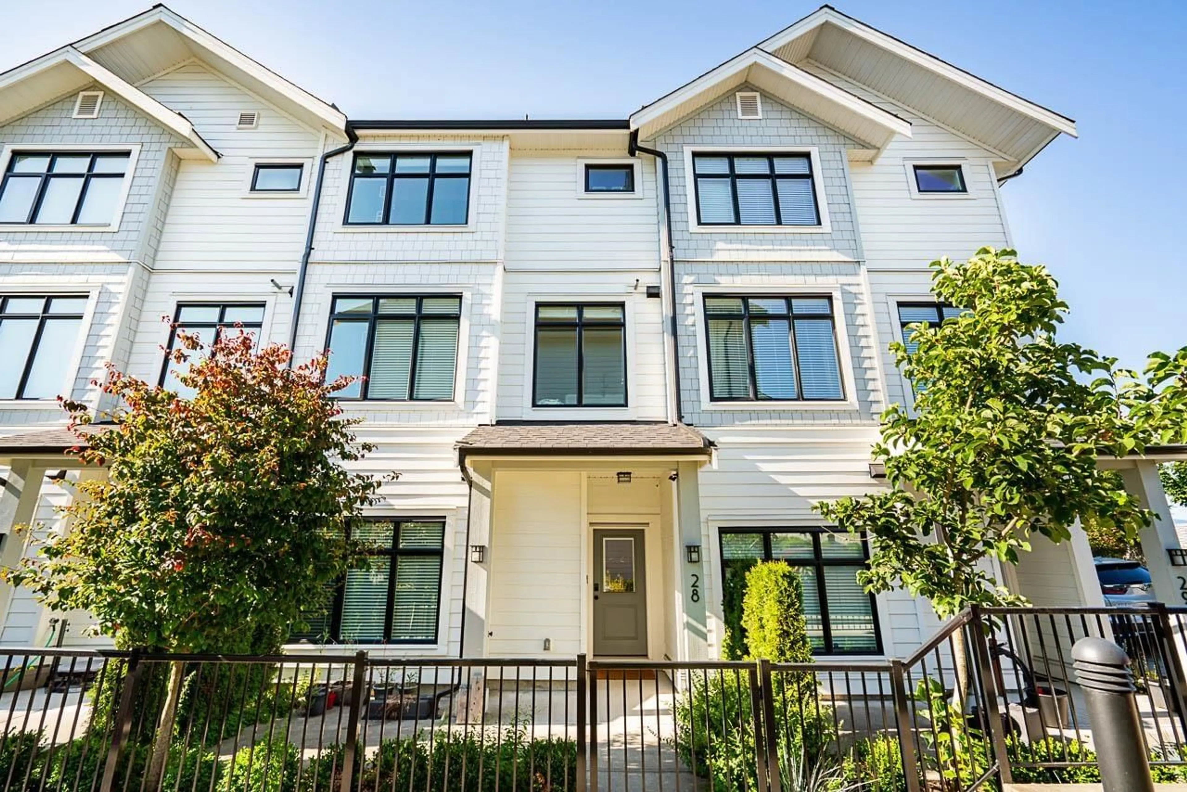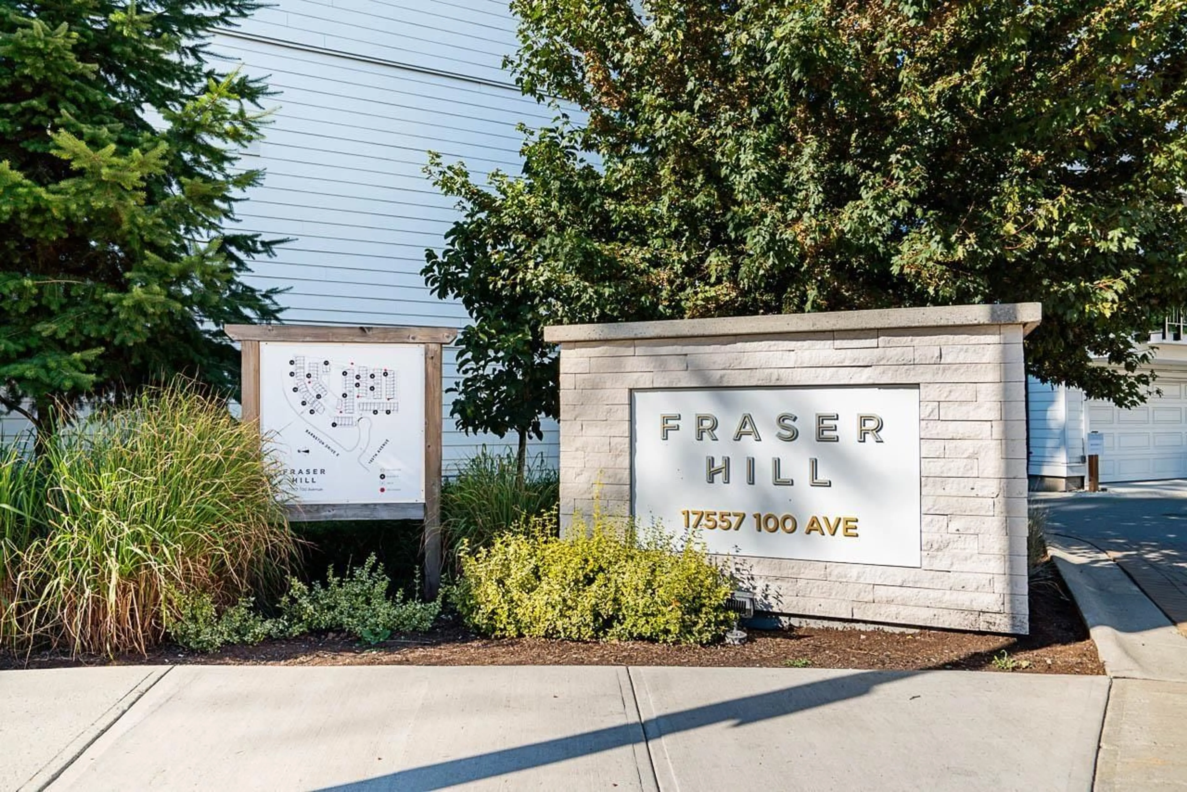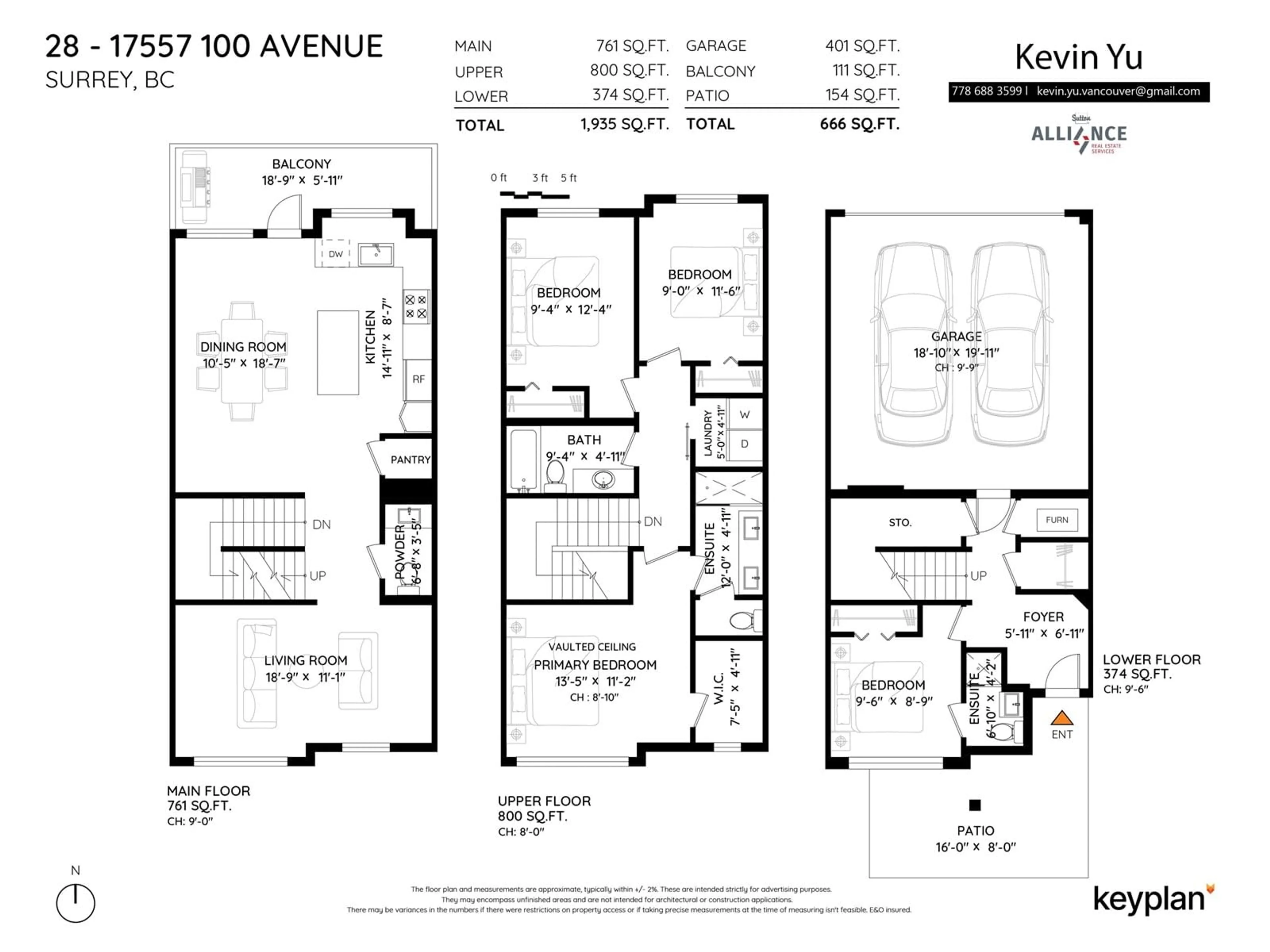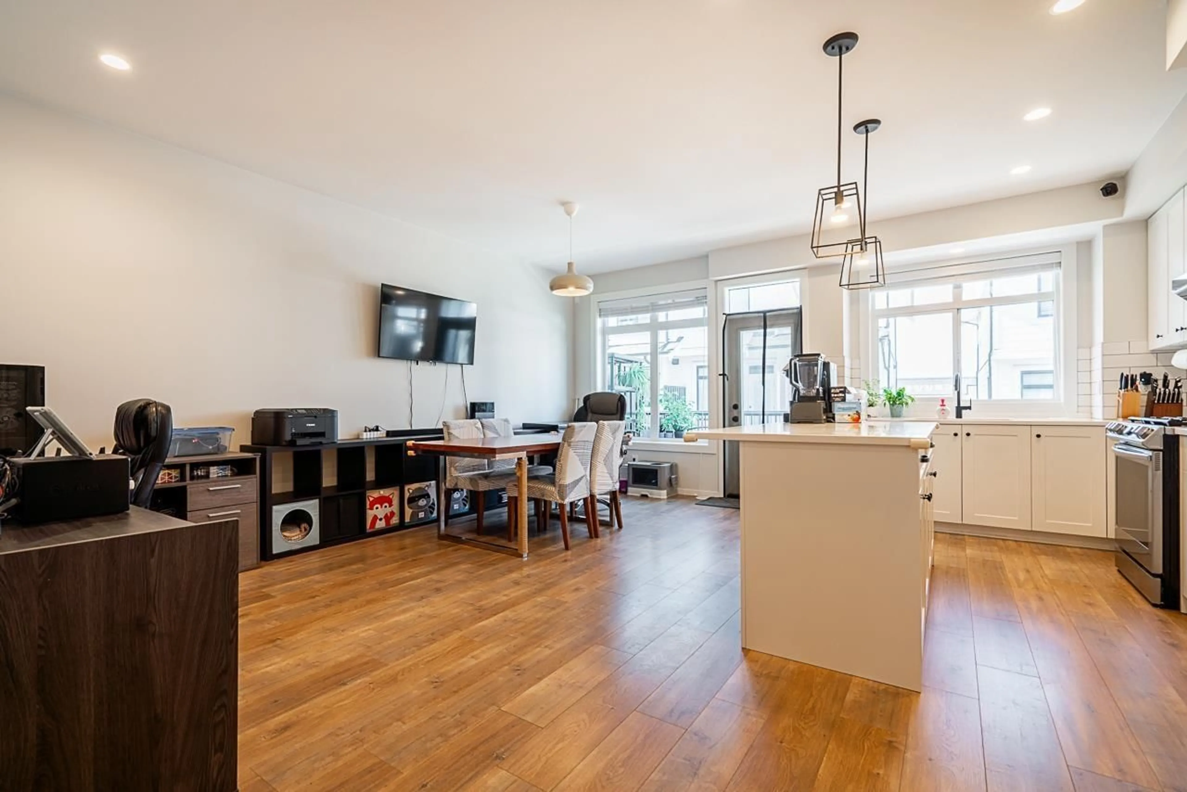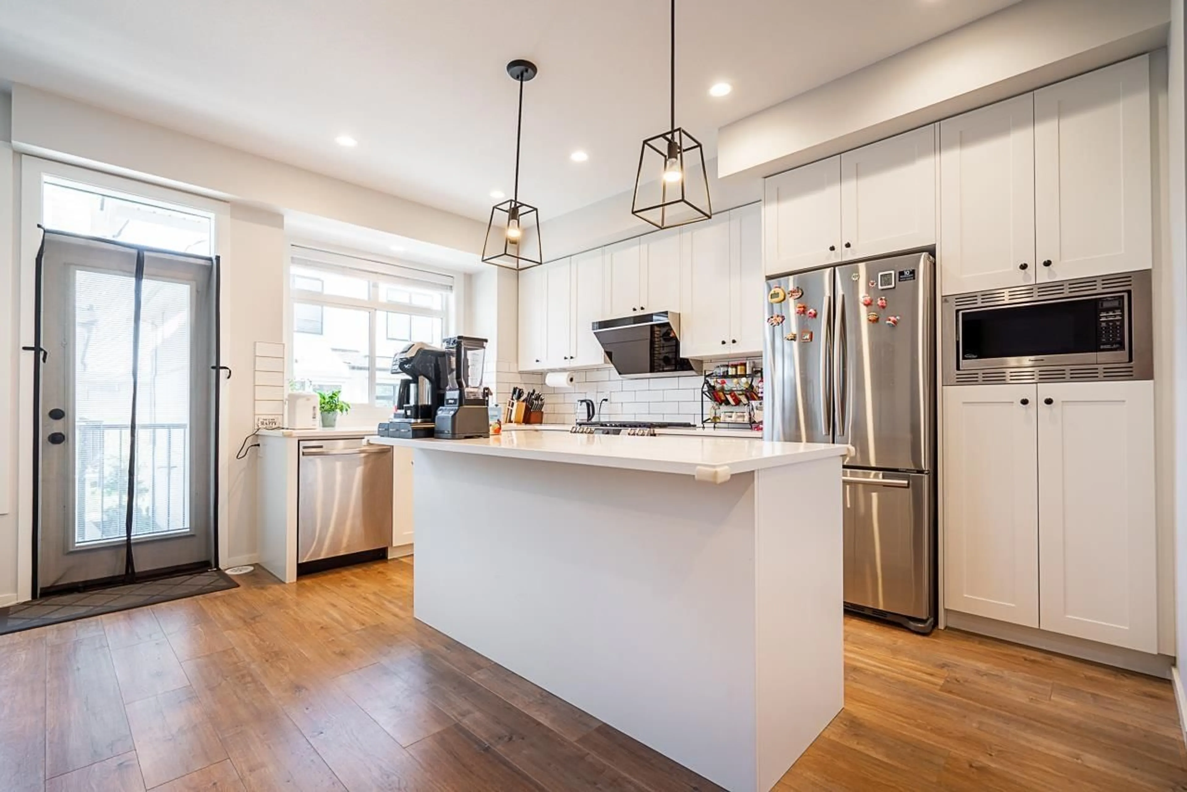28 - 17557 100, Surrey, British Columbia V4N6V5
Contact us about this property
Highlights
Estimated valueThis is the price Wahi expects this property to sell for.
The calculation is powered by our Instant Home Value Estimate, which uses current market and property price trends to estimate your home’s value with a 90% accuracy rate.Not available
Price/Sqft$531/sqft
Monthly cost
Open Calculator
Description
This 4 bed, 4 bath townhome offers nearly 2,000 sqft of bright, modern living across three levels. The main floor features an open layout with 9' ceilings, oversized windows, and two spacious living areas. The kitchen is equipped with a large island, walk-in pantry, quartz countertops, and stainless steel appliances including a 5-burner gas range and French door fridge. Upstairs offers 3 generous bedrooms, while the lower level has a 4th bedroom and storage room. Comfort features include a high-efficiency heat pump, on-demand hot water, a spacious balcony with BBQ rough-in, and a side-by-side double garage. Enjoy access to a clubhouse with gym, yoga studio, games room, lounge, and meeting room. Just minutes from Pacific Academy, Bothwell Elementary, Hwy 1 & 17, Guildford Mall, and parks. (id:39198)
Property Details
Interior
Features
Exterior
Parking
Garage spaces -
Garage type -
Total parking spaces 2
Condo Details
Amenities
Exercise Centre, Clubhouse
Inclusions
Property History
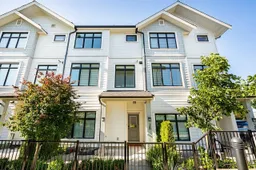 29
29
