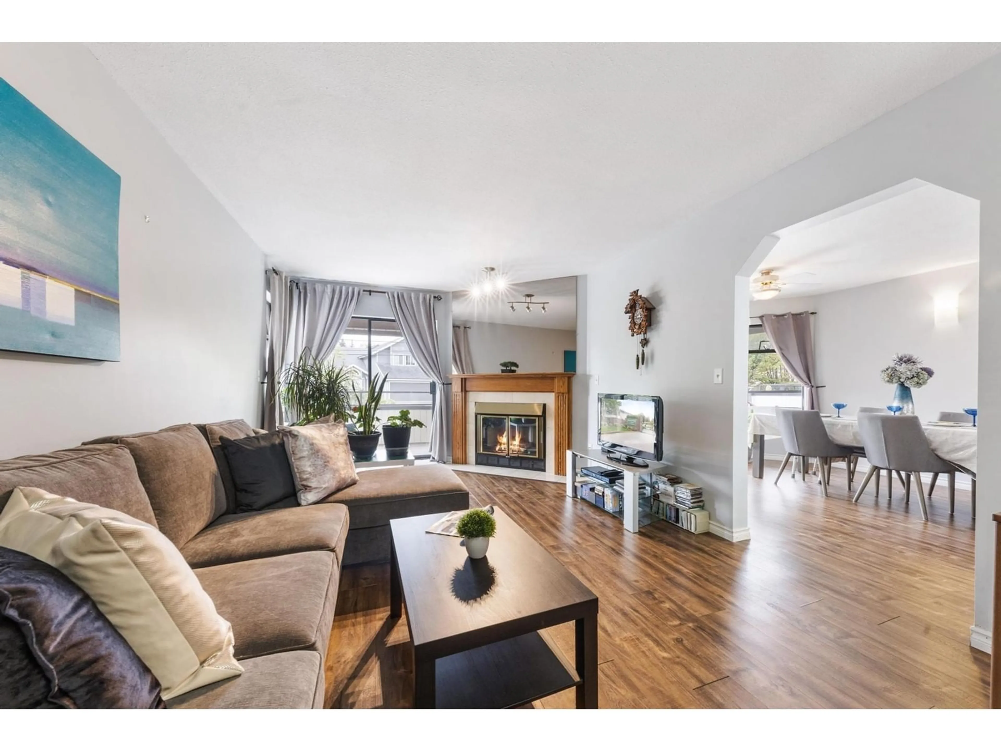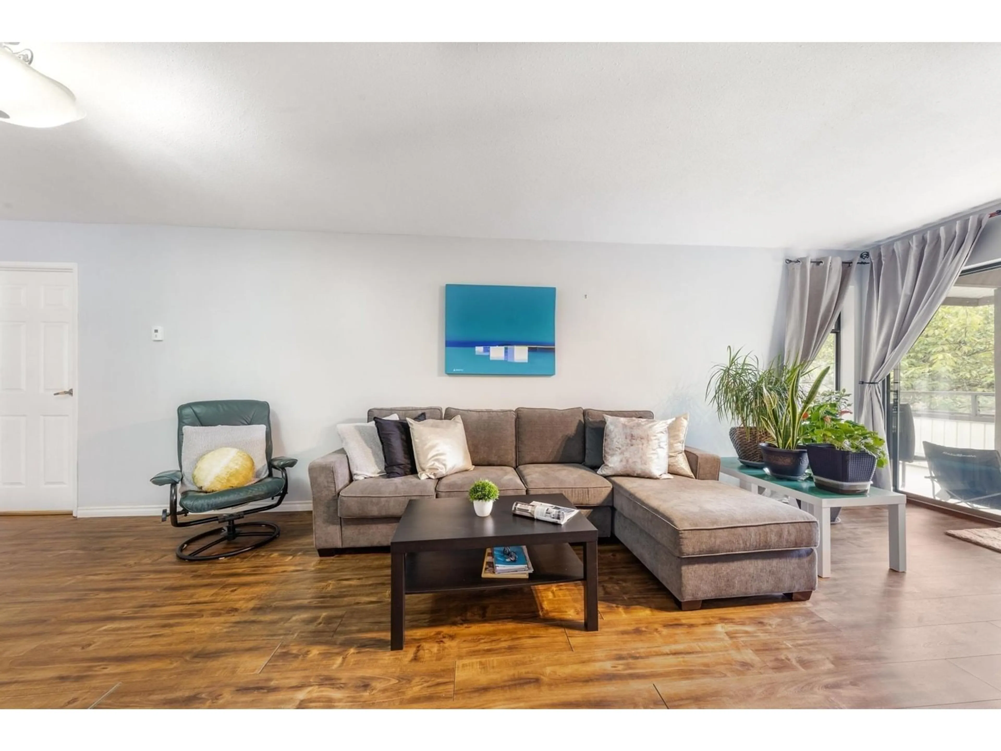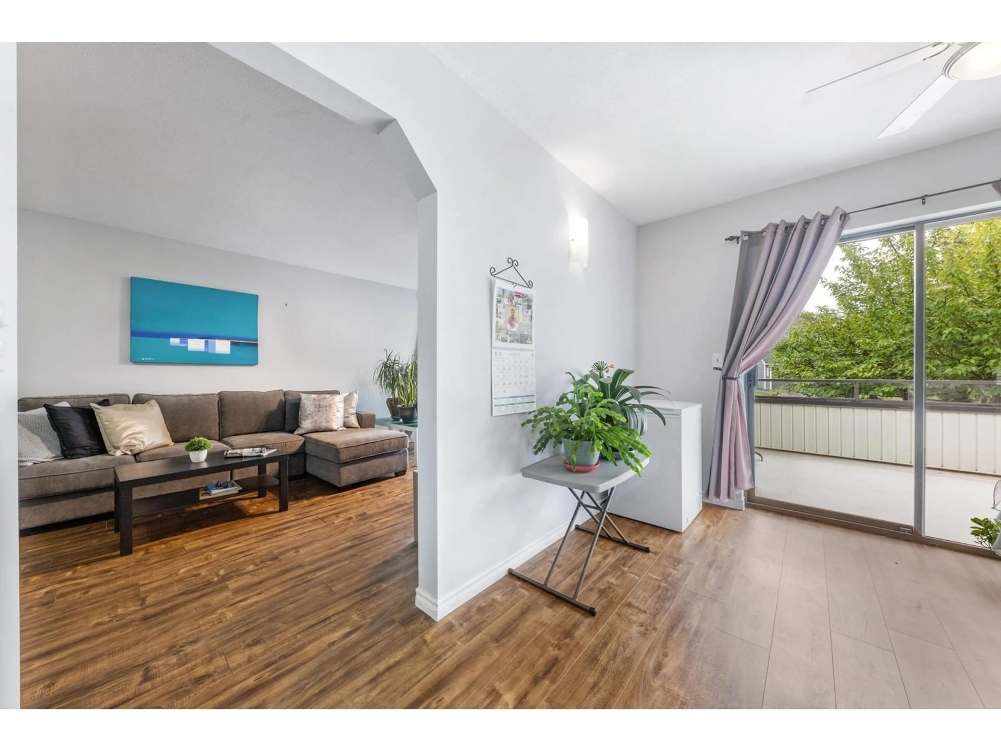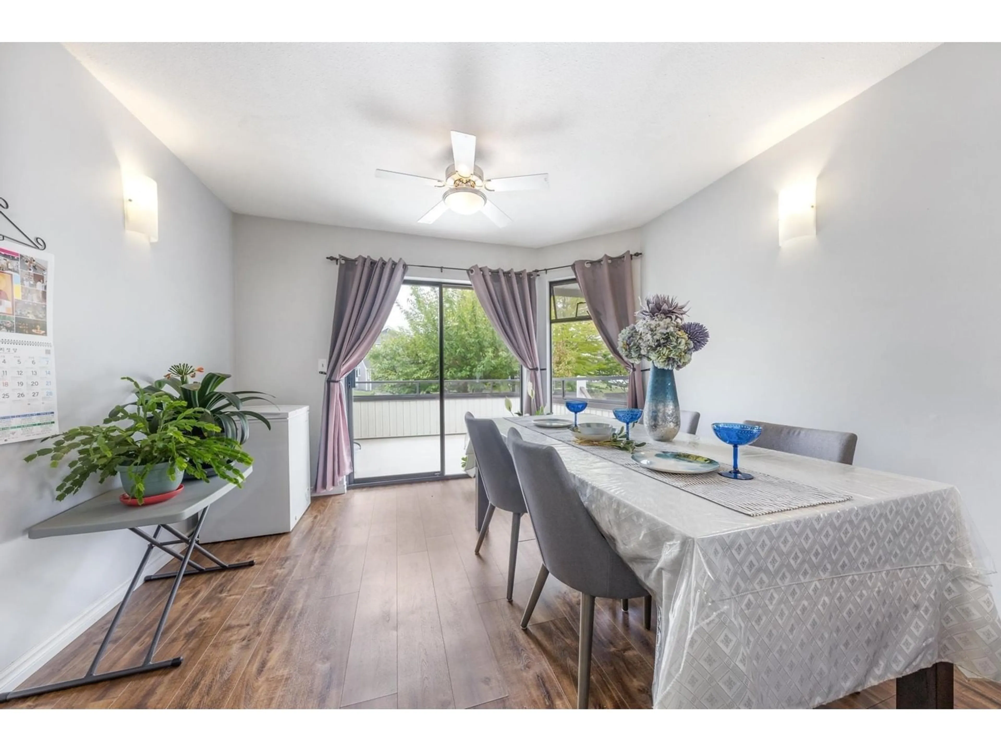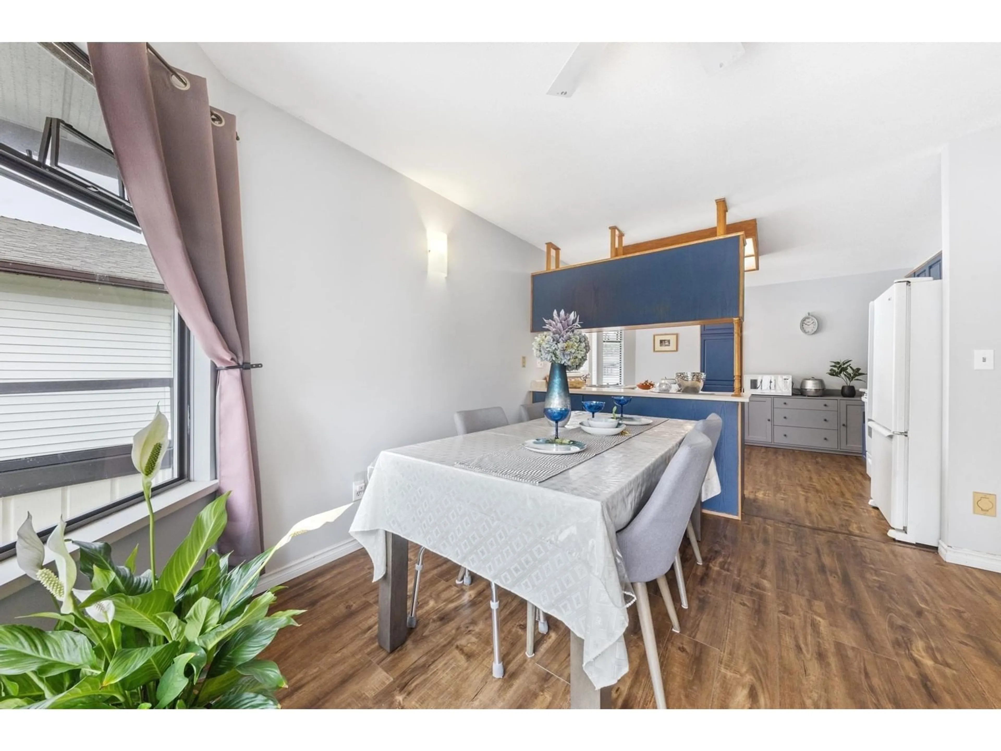236 - 15153 98, Surrey, British Columbia V3R9M8
Contact us about this property
Highlights
Estimated ValueThis is the price Wahi expects this property to sell for.
The calculation is powered by our Instant Home Value Estimate, which uses current market and property price trends to estimate your home’s value with a 90% accuracy rate.Not available
Price/Sqft$465/sqft
Est. Mortgage$2,748/mo
Maintenance fees$384/mo
Tax Amount (2024)$2,490/yr
Days On Market37 days
Description
Discover this charming 2bed, 2bath SW Corner UPPER unit in Glenwood Village, a gated community. Enjoy the expansive south-facing wrap around sundeck, perfect for sunny days and evenings, with a private staircase leading up to your sundeck. Large windows and sliding glass doors ensure abundant natural light throughout. Experience unparalleled comfort with the Natural Gas IN-FLOOR RADIANT floor heating system with a cozy GAS Fireplace. 1 Private Locker right next to the unit! This move-in-ready home features modern updates: New dishwasher (2025) New Washer & Dryer (2024), New Boiler (2024), Vinyl Flooring and Paint (2019) and Hot Water Tank (2016). Conveniently located near Guildford Town Centre, Walmart, transportation, and Hwy#1. No age restrictions! (id:39198)
Property Details
Interior
Features
Exterior
Parking
Garage spaces -
Garage type -
Total parking spaces 1
Condo Details
Amenities
Exercise Centre, Laundry - In Suite, Clubhouse
Inclusions
Property History
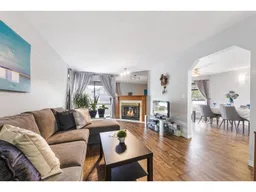 17
17
