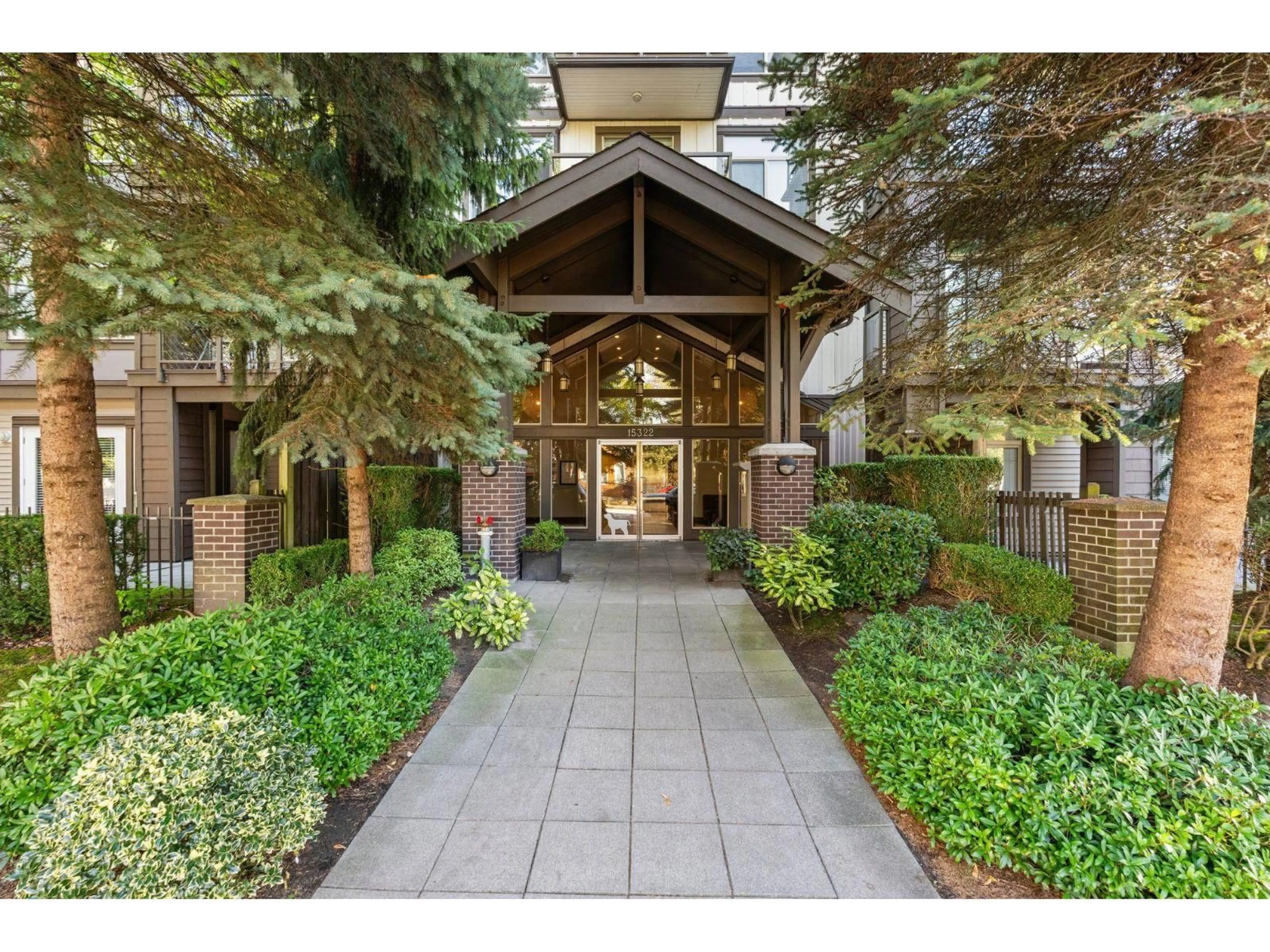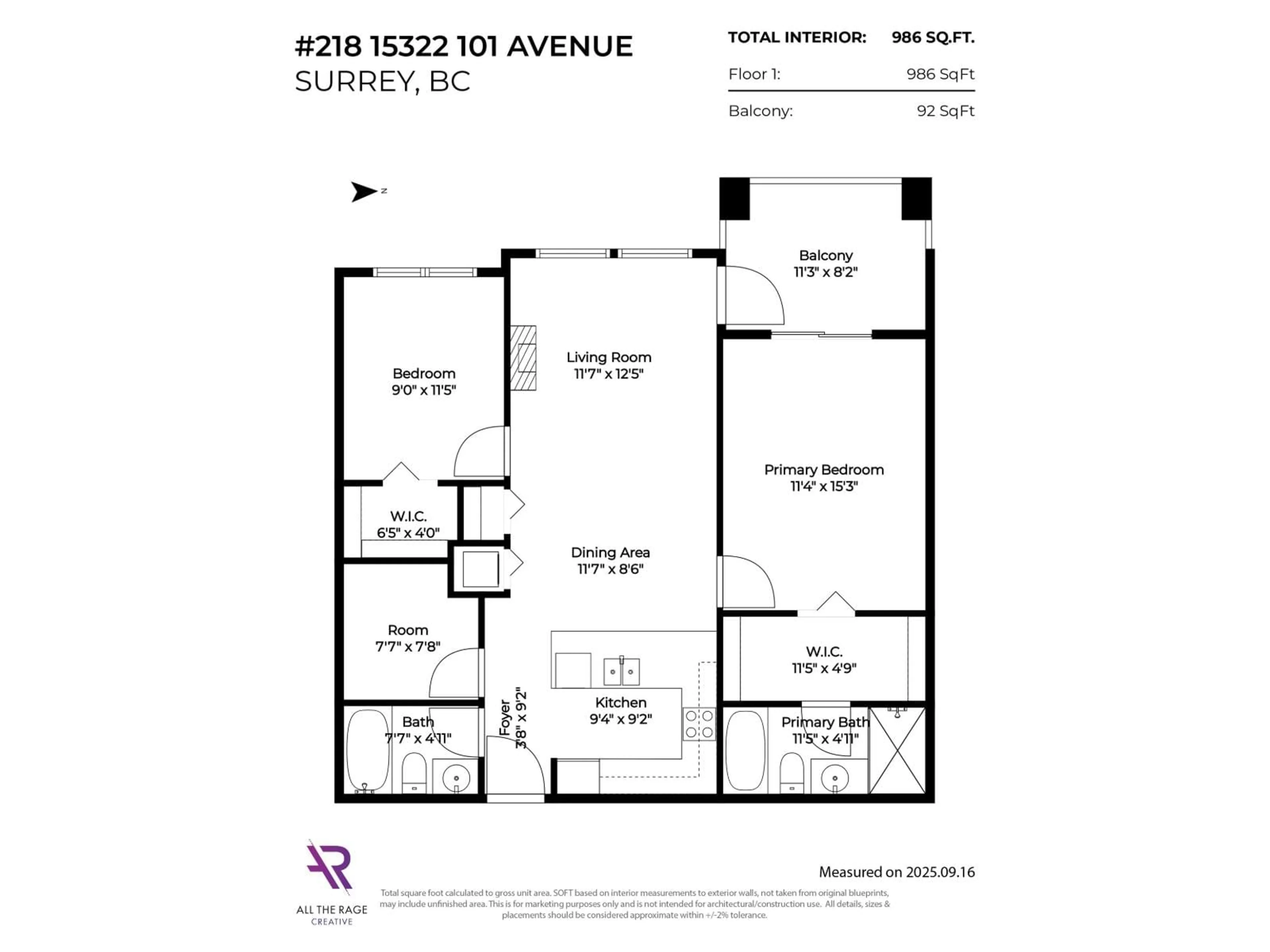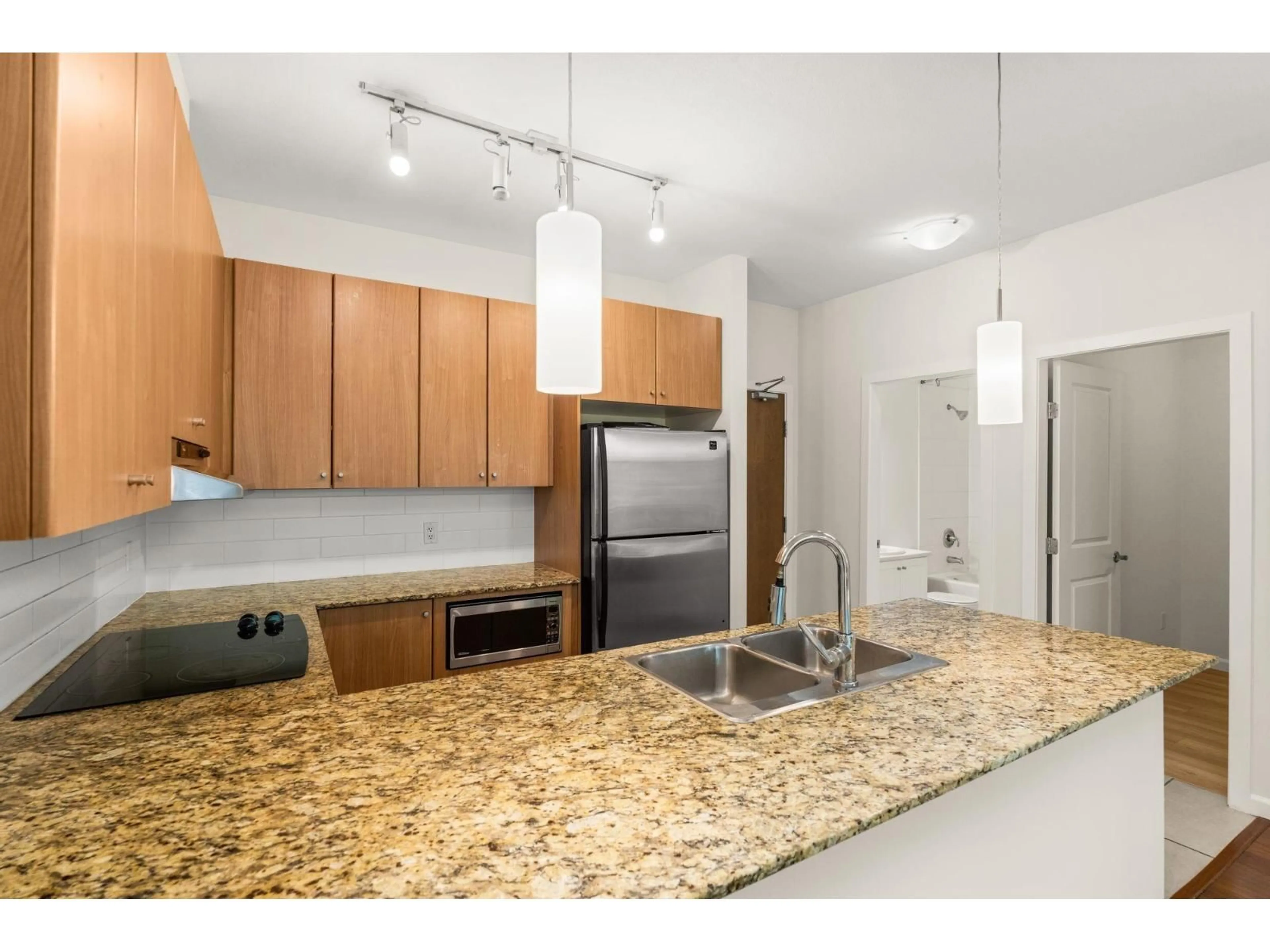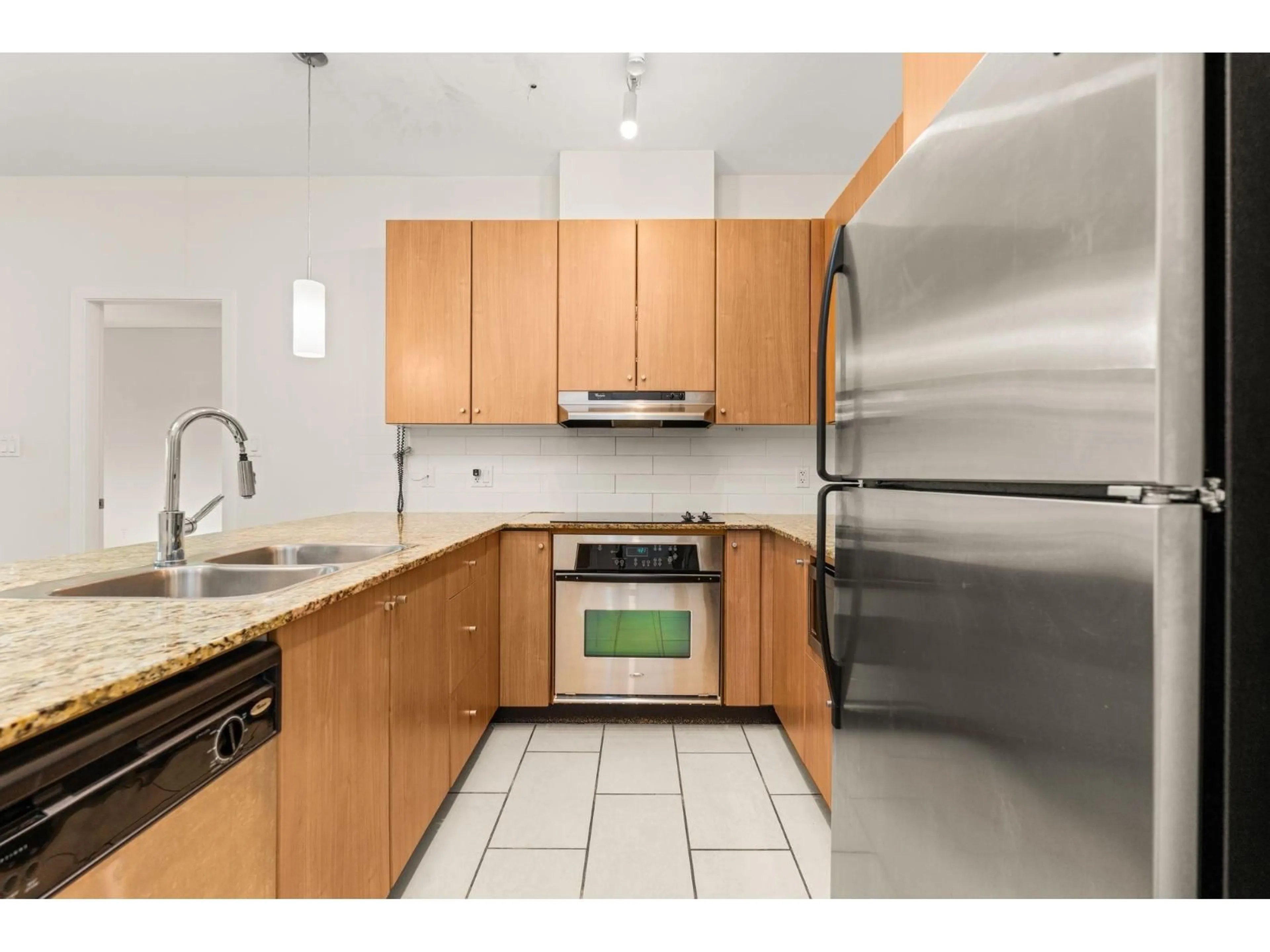218 - 15322 101, Surrey, British Columbia V3R4G9
Contact us about this property
Highlights
Estimated valueThis is the price Wahi expects this property to sell for.
The calculation is powered by our Instant Home Value Estimate, which uses current market and property price trends to estimate your home’s value with a 90% accuracy rate.Not available
Price/Sqft$598/sqft
Monthly cost
Open Calculator
Description
Large 2 bed + den in Ascada! All rooms oversized, primary easily fits a king bed + full furniture, w/ large WIC leading to private ensuite w/ sep shower & soaker tub. Sliding doors open to a fully covered west-facing patio perfect for relaxing or entertaining. 2nd bed also has its own WIC. Kitchen offers generous storage, granite counters & sleek glass cooktop. Spacious den works as office, nursery or playroom. New flooring in all beds & den, w/ updated doors & casings throughout. Cozy electric fireplace adds warmth & charm to the open-concept living area. Building amenities incl. gym, media rm, lounge & bike storage. Walk to T&T, Guildford Mall, parks, theatre, transit, schools & more. Easy access to Hwy 1 & SFU. A great option for families or investors in the heart of Guildford! (id:39198)
Property Details
Interior
Features
Exterior
Parking
Garage spaces -
Garage type -
Total parking spaces 1
Condo Details
Amenities
Exercise Centre, Laundry - In Suite
Inclusions
Property History
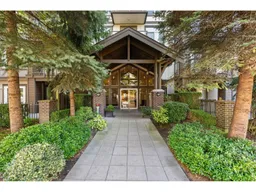 35
35
