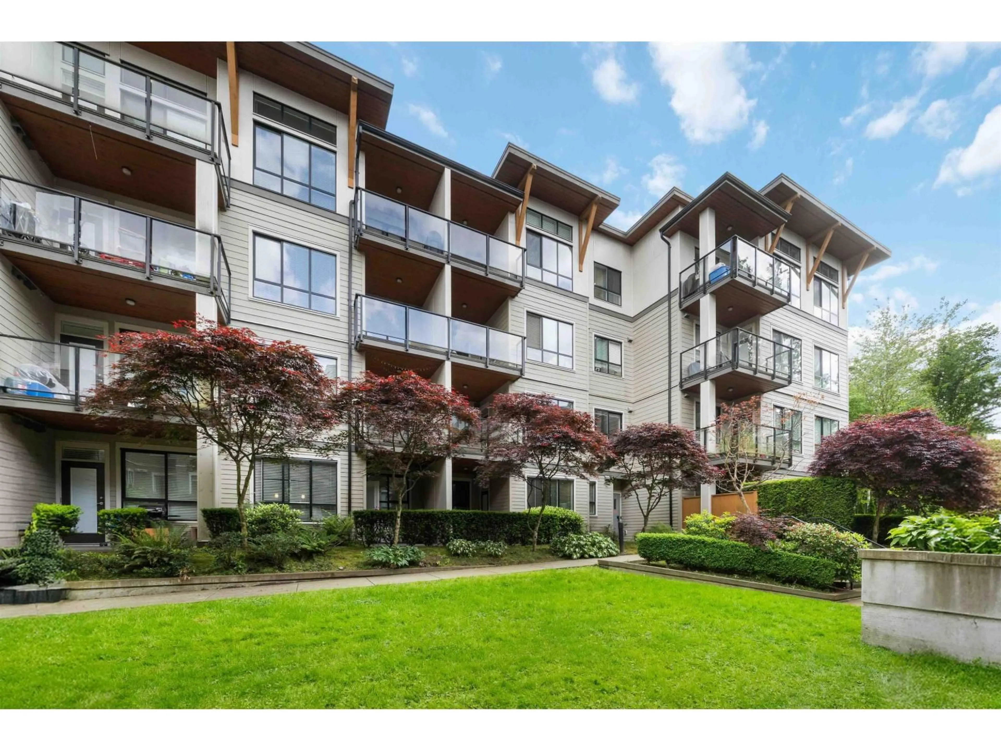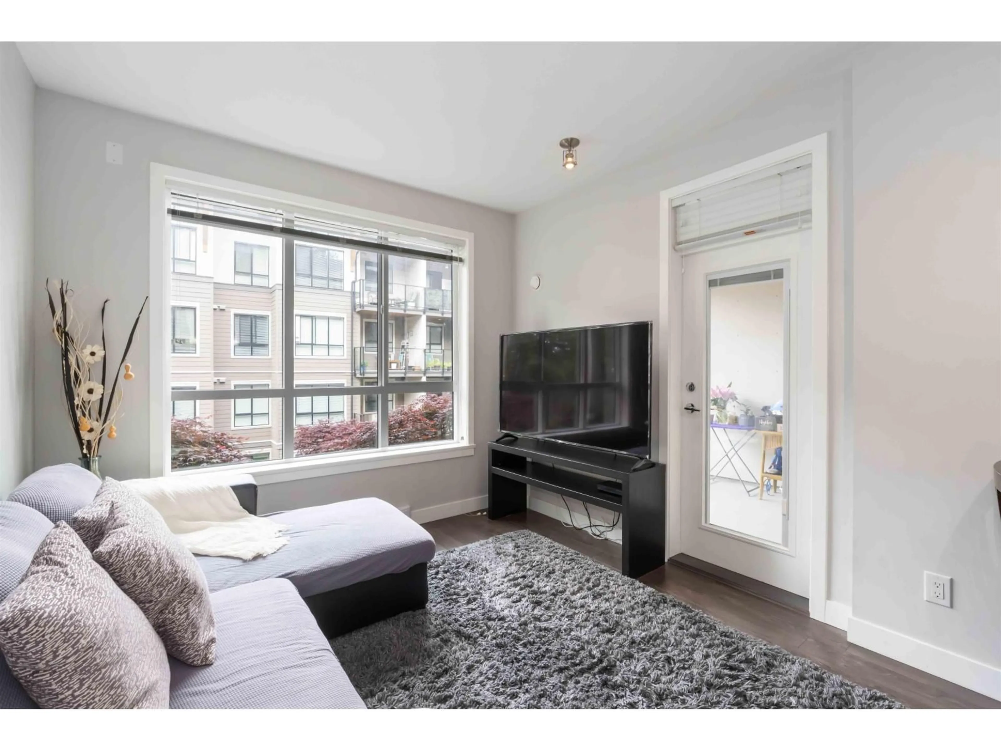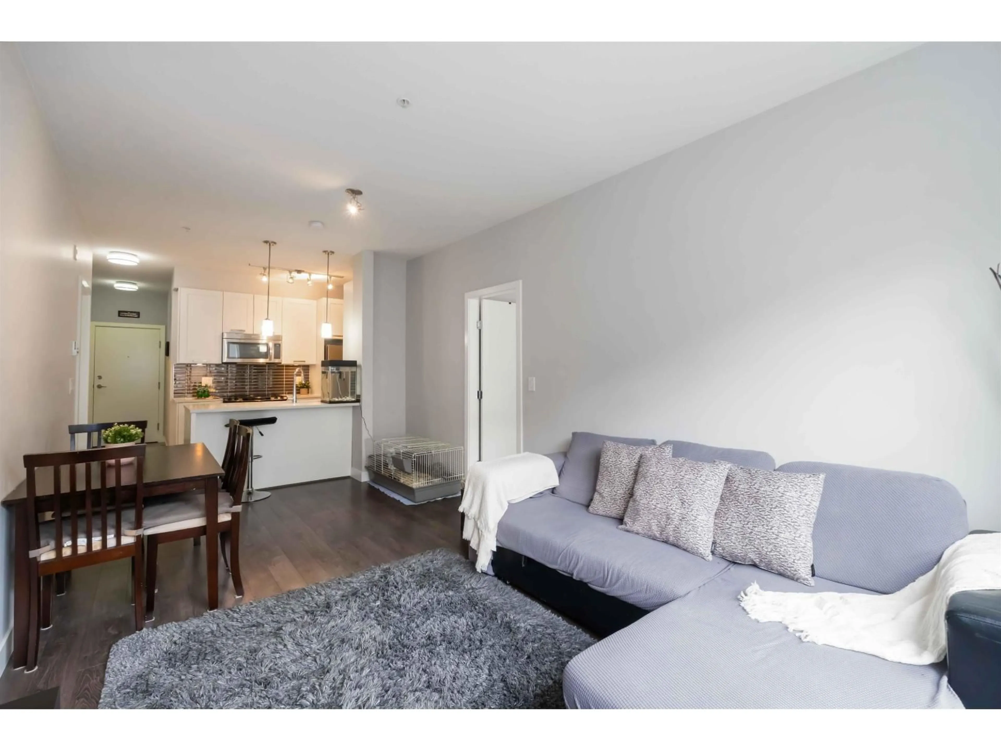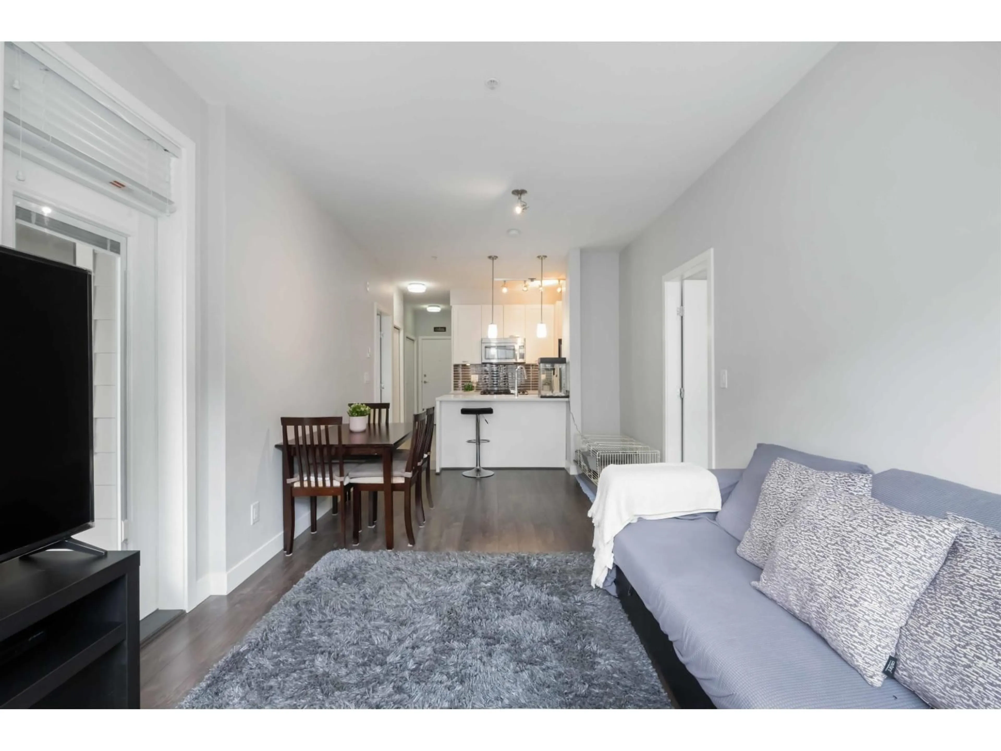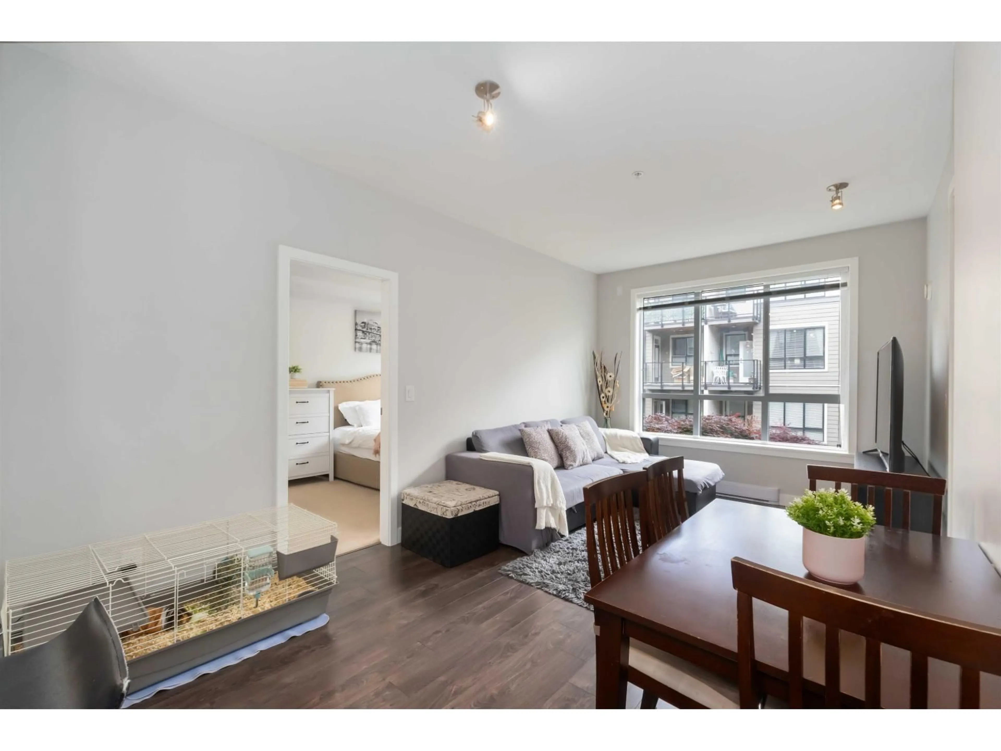208 - 10455 154, Surrey, British Columbia V3R0C5
Contact us about this property
Highlights
Estimated valueThis is the price Wahi expects this property to sell for.
The calculation is powered by our Instant Home Value Estimate, which uses current market and property price trends to estimate your home’s value with a 90% accuracy rate.Not available
Price/Sqft$697/sqft
Monthly cost
Open Calculator
Description
Discover Guildford G3 Residences! This open-concept 2 bed, 2 bath unit boasts a large balcony ideal for summer entertaining. Exceptionally maintained, the kitchen includes a generous island with quartz counters and sleek stainless appliances. Both bedrooms are spacious, with the primary offering a private ensuite. Enjoy 9-foot ceilings and elegant laminate flooring throughout. G3 provides fantastic amenities: guest suite, kids' playroom, community room for 83 guests, and a fully equipped gym. Steps to Guildford Mall, transit, schools, and parks. Pet and rental friendly. Well-run complex with proactive strata and low fees. Schedule your showing today! don't miss out! LOW STRATA FEE!! BIGGEST LOCKER EVER! (id:39198)
Property Details
Interior
Features
Exterior
Parking
Garage spaces -
Garage type -
Total parking spaces 1
Condo Details
Amenities
Storage - Locker, Laundry - In Suite
Inclusions
Property History
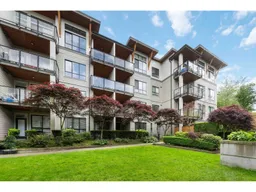 29
29
