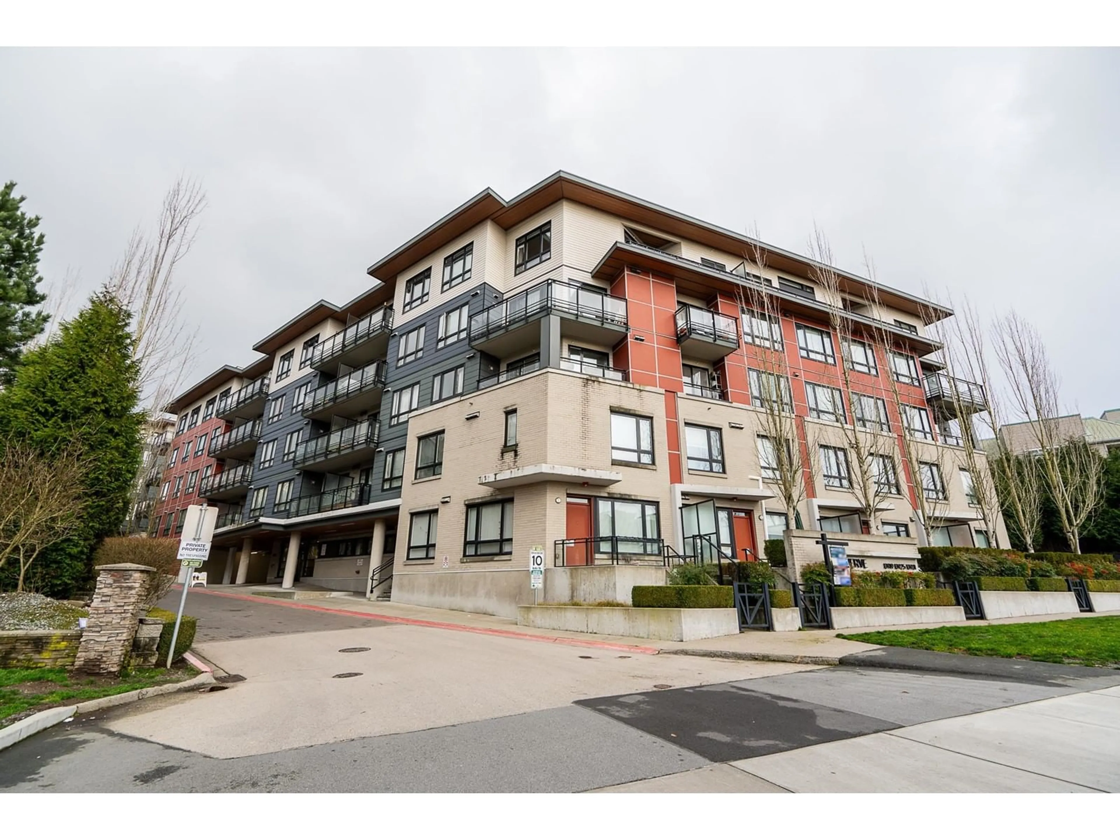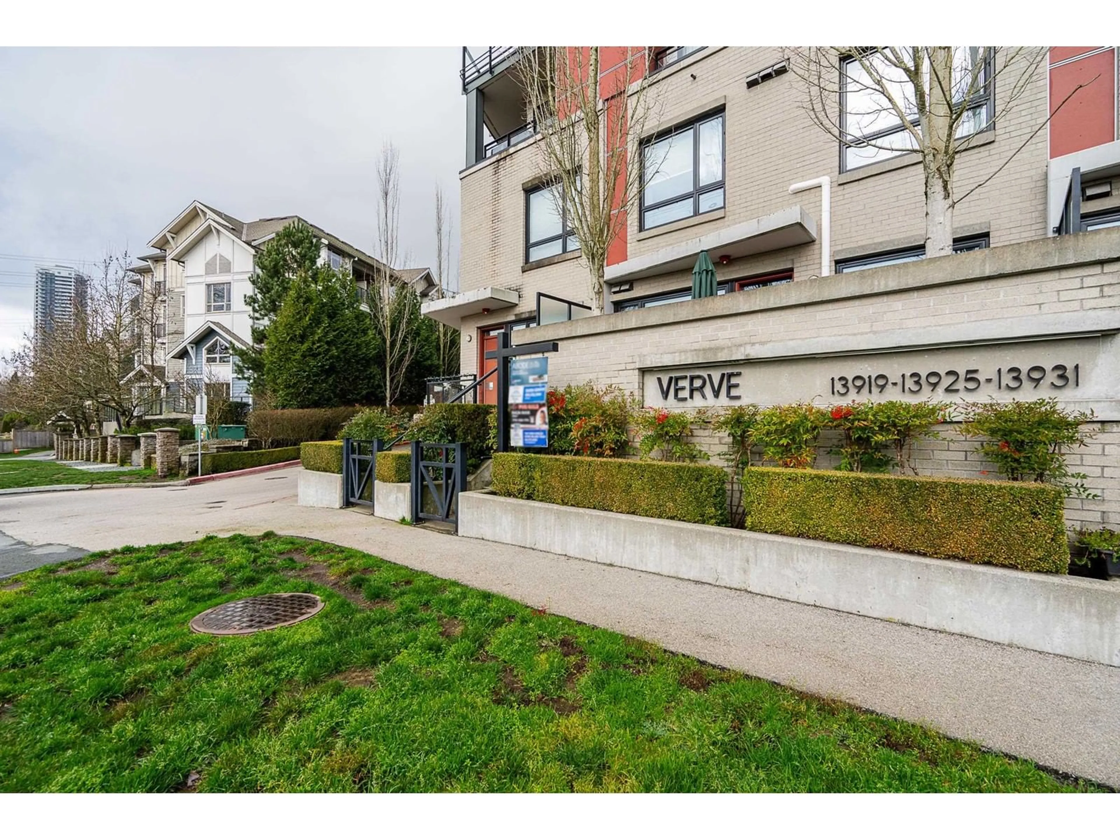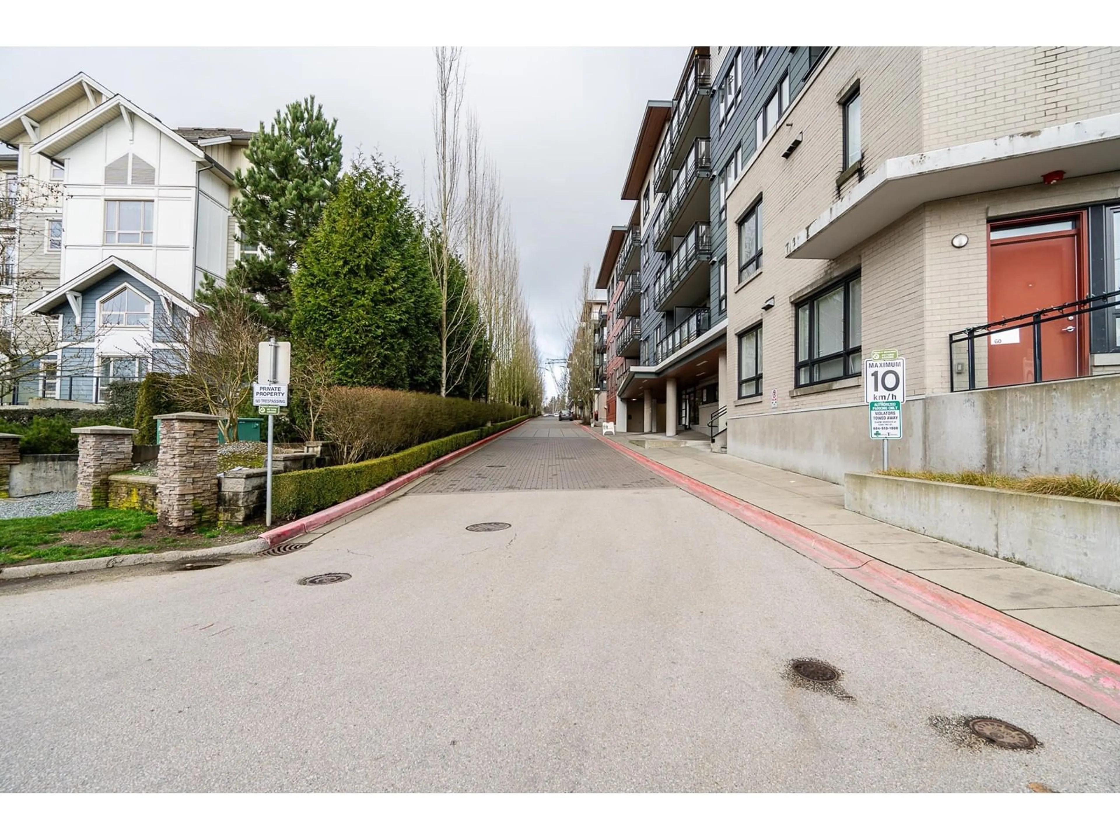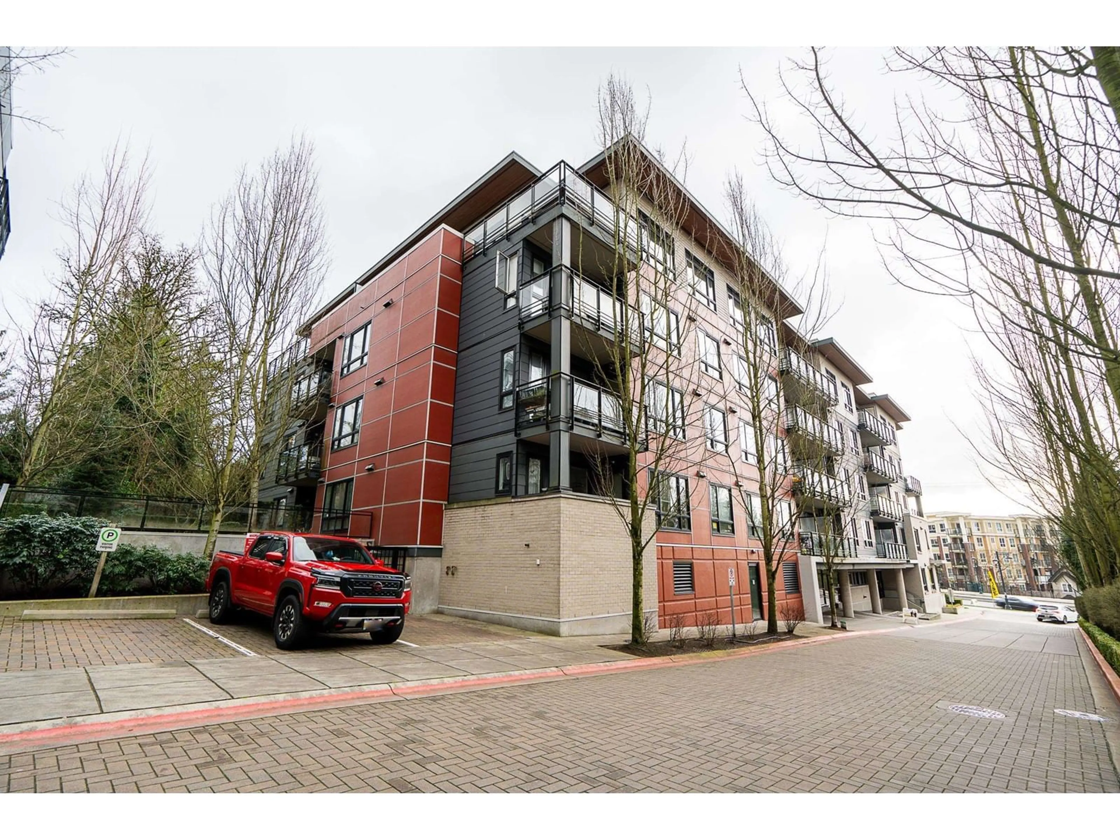205 - 13931 FRASER, Surrey, British Columbia V3T4E6
Contact us about this property
Highlights
Estimated ValueThis is the price Wahi expects this property to sell for.
The calculation is powered by our Instant Home Value Estimate, which uses current market and property price trends to estimate your home’s value with a 90% accuracy rate.Not available
Price/Sqft$638/sqft
Est. Mortgage$2,082/mo
Maintenance fees$403/mo
Tax Amount (2024)$2,125/yr
Days On Market61 days
Description
Welcome to Verve. This stunning, southeast-facing 759 sqft one-bedroom home in Surrey City Center. Just a few minutes walk to King George Skytrain Station, this prime location is perfect for both savvy investors and first-time buyers. Step into this spacious corner unit and be greeted by soaring 9-foot ceilings, a luxurious walk-in closet with custom organizers, and a sleek cheater-style ensuite featuring eco-friendly low-flow toilets and an indulgent extra-deep soaker tub. The kitchen is a culinary dream, designed for entertaining with elegant soft-close cabinetry, ambient under-cabinet lighting, premium stainless steel appliances, pristine quartz countertops, and a stylish breakfast bar. Don't miss the opportunity to own this exquisite home in a convenient neighborhood! (id:39198)
Property Details
Interior
Features
Exterior
Parking
Garage spaces -
Garage type -
Total parking spaces 1
Condo Details
Amenities
Storage - Locker, Exercise Centre, Recreation Centre, Laundry - In Suite
Inclusions
Property History
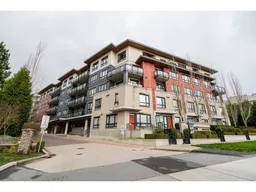 31
31
