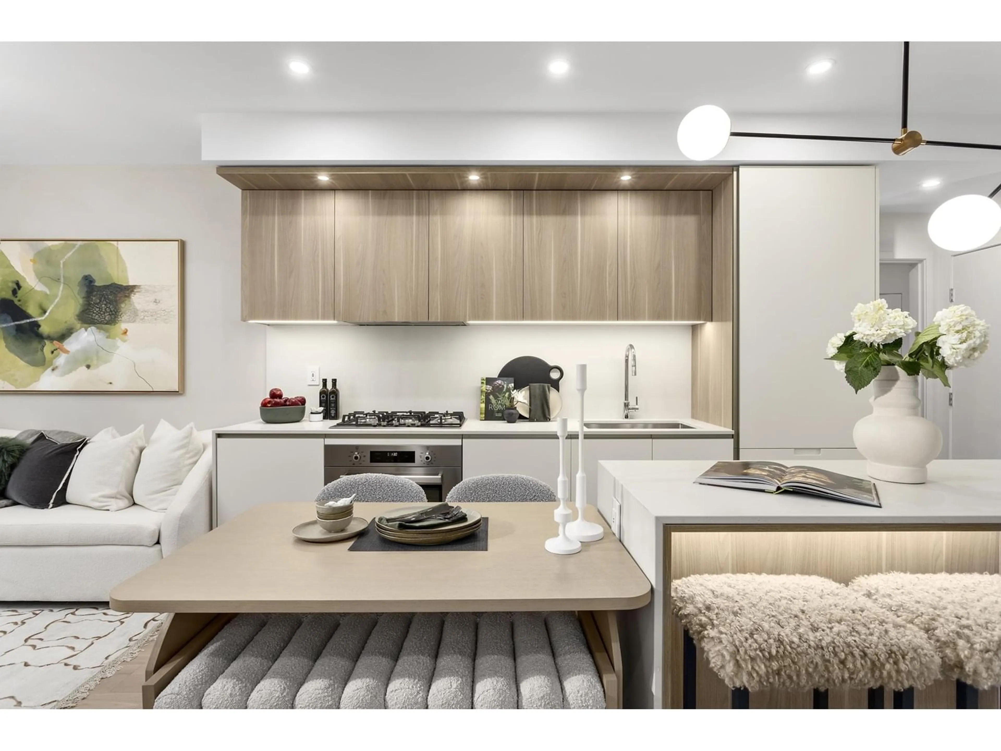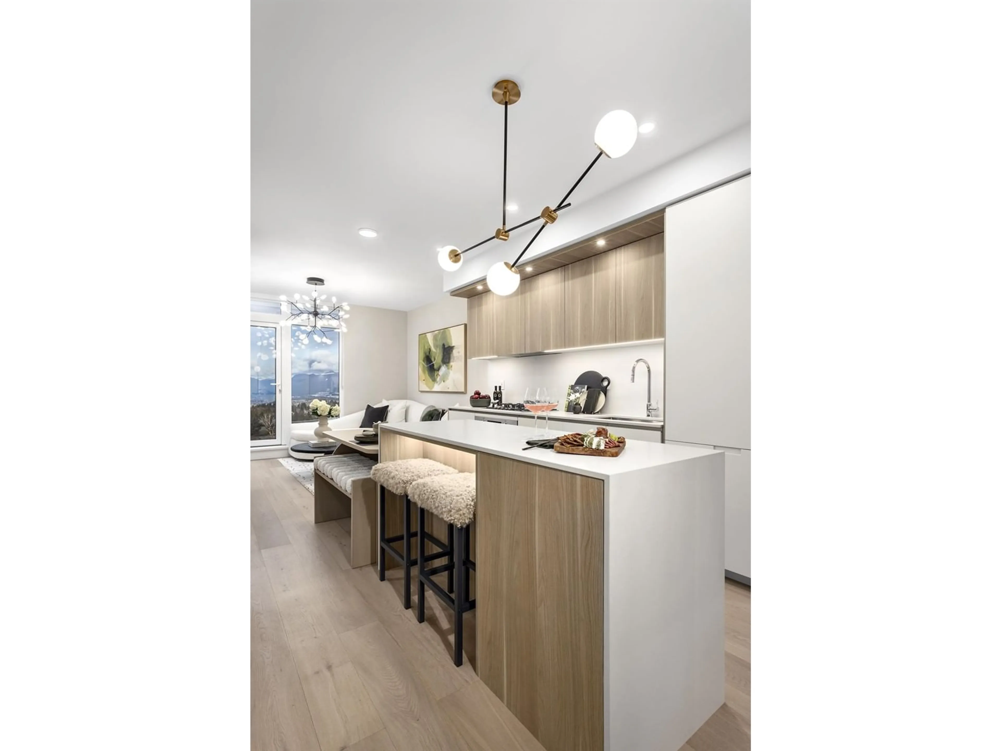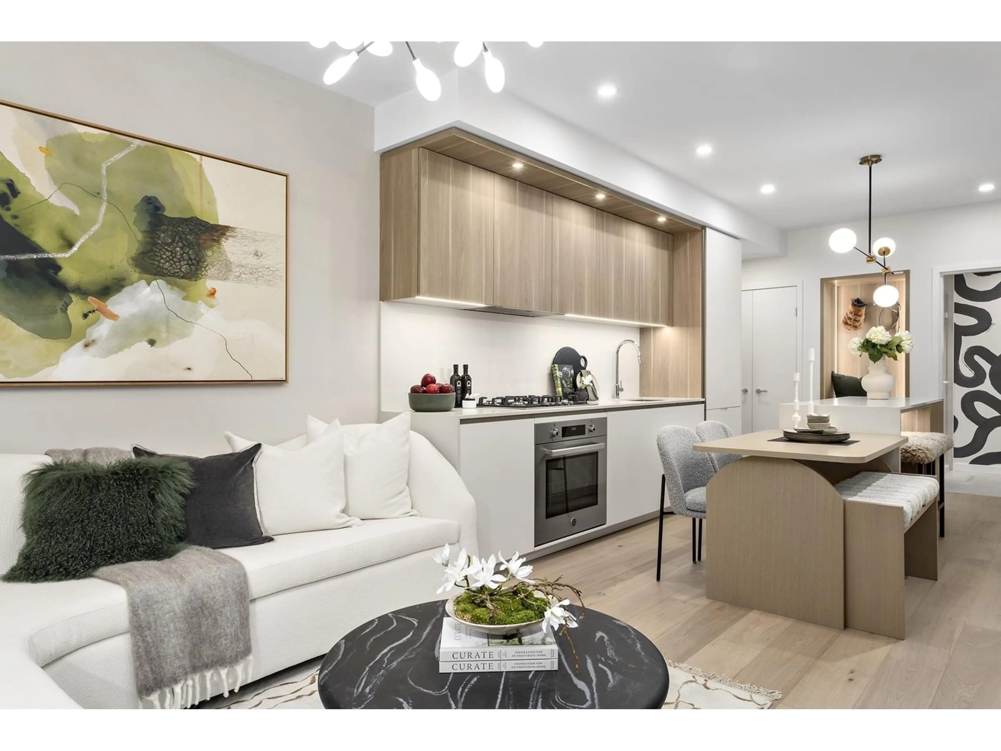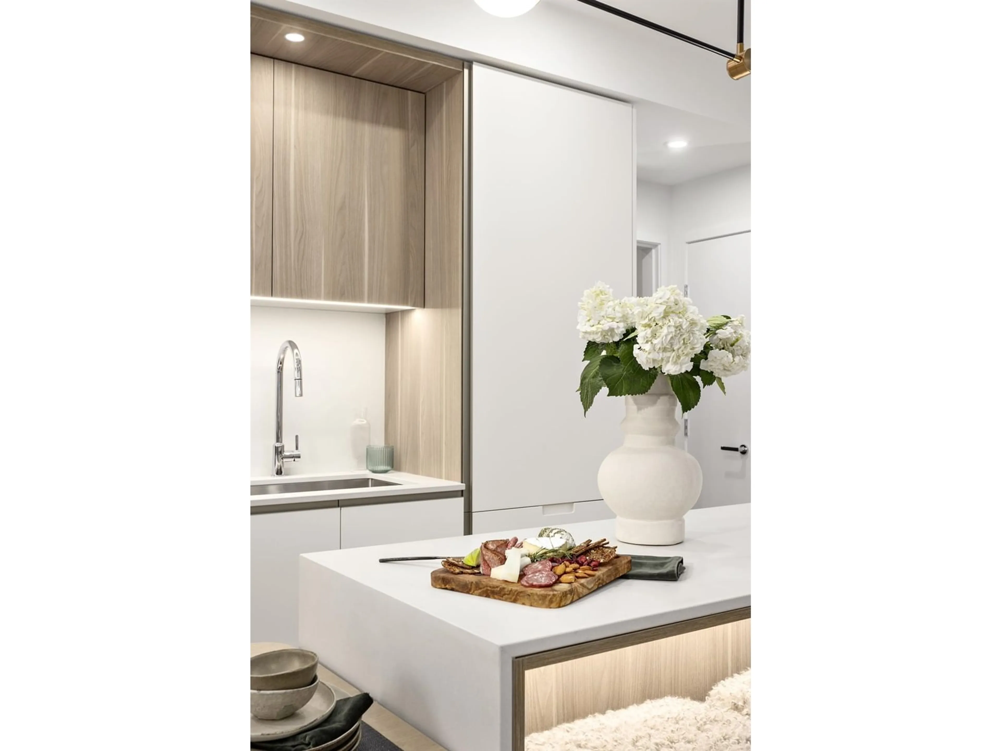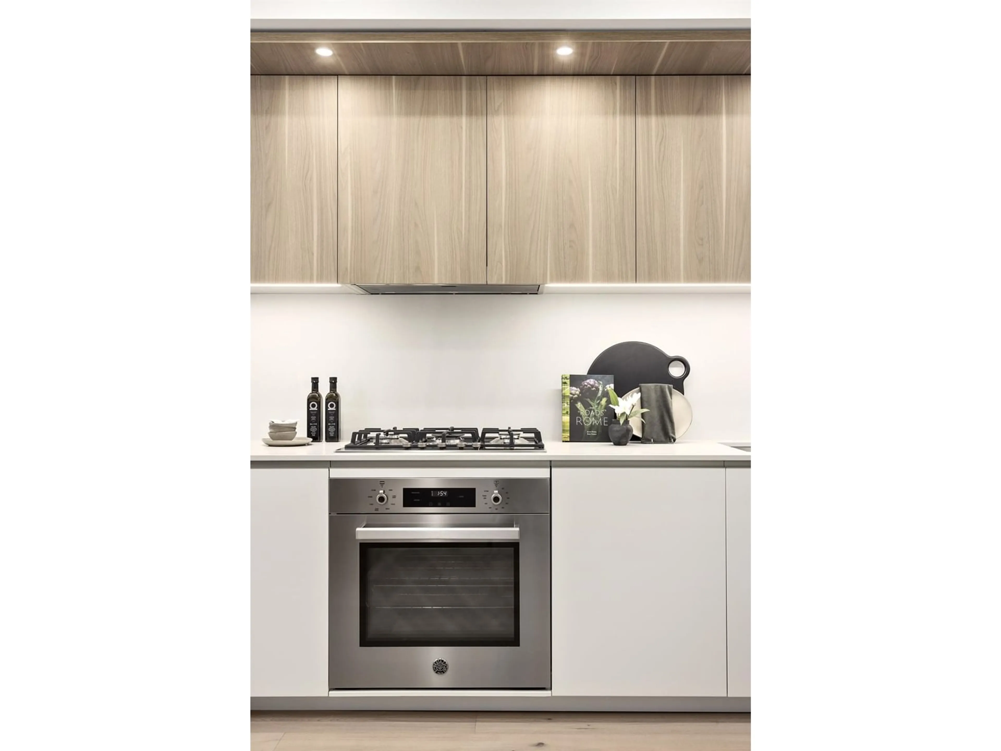204 - 15200 GUILDFORD, Surrey, British Columbia V0V0V0
Contact us about this property
Highlights
Estimated ValueThis is the price Wahi expects this property to sell for.
The calculation is powered by our Instant Home Value Estimate, which uses current market and property price trends to estimate your home’s value with a 90% accuracy rate.Not available
Price/Sqft$992/sqft
Est. Mortgage$3,006/mo
Maintenance fees$477/mo
Tax Amount (2024)-
Days On Market54 days
Description
Welcome to Vivere - North Guildford's first residential high-rise. This West-facing, corner home offers 2 bedrooms, 2 baths with Italian-designed and imported cabinetry and CRISTINA Rubinetterie fixtures. The Ensuite features a walk-through shower to a free-standing soaker tub and heated flooring. Kitchen is fitted with a full sized Bertazzoni appliance package, integrated fridge, matching quartz countertops and full slab backsplash. Primary bedroom has a custom millwork closet with convenient LED lights when open. This home comes with 1 parking stall, 1 storage unit and the ability to choose from 2 designer colour schemes. Another quality community built by Solterra. Inquire about our current incentives! (id:39198)
Property Details
Interior
Features
Exterior
Parking
Garage spaces -
Garage type -
Total parking spaces 1
Condo Details
Amenities
Exercise Centre, Guest Suite, Laundry - In Suite, Sauna, Whirlpool, Air Conditioning
Inclusions
Property History
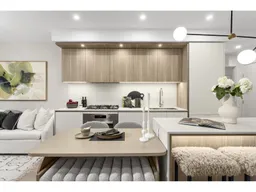 33
33
