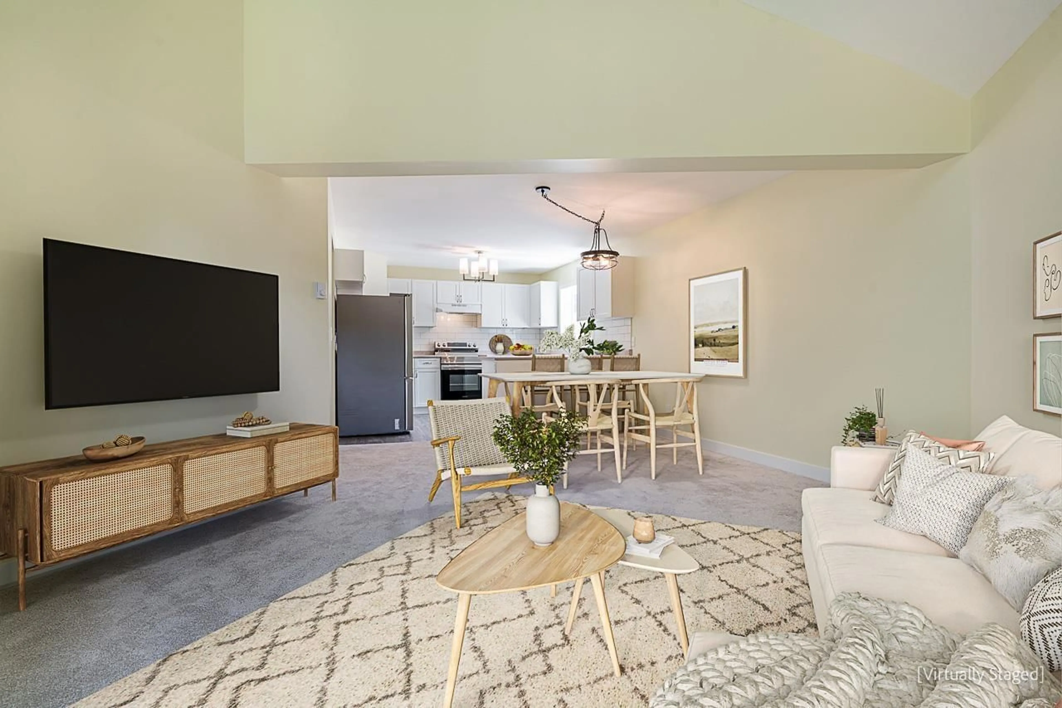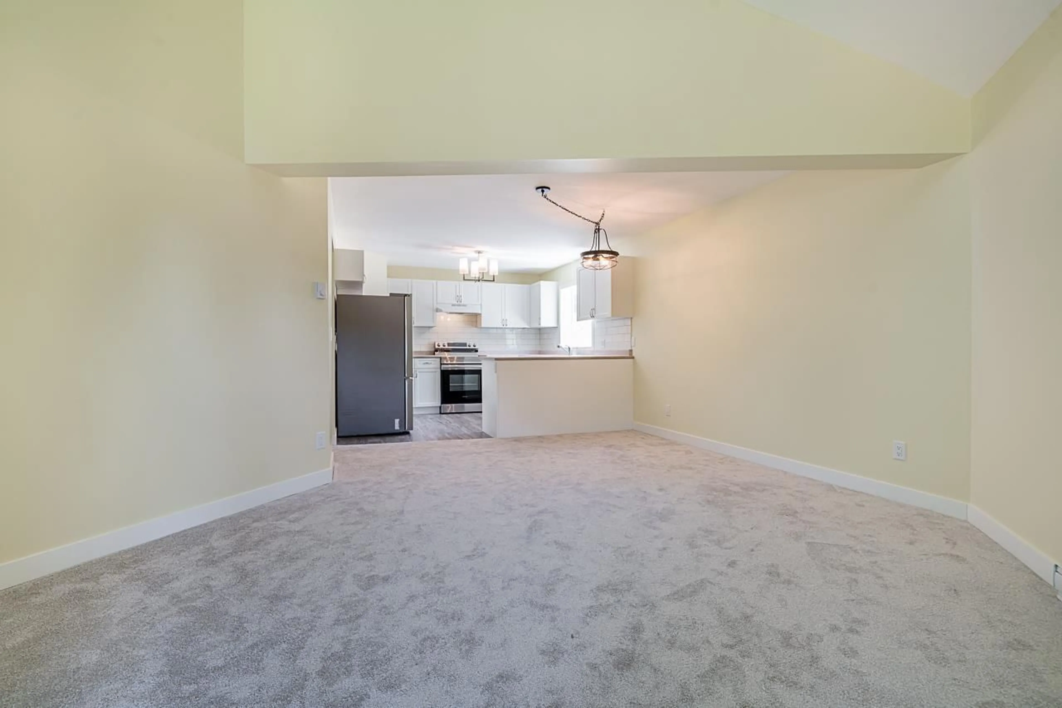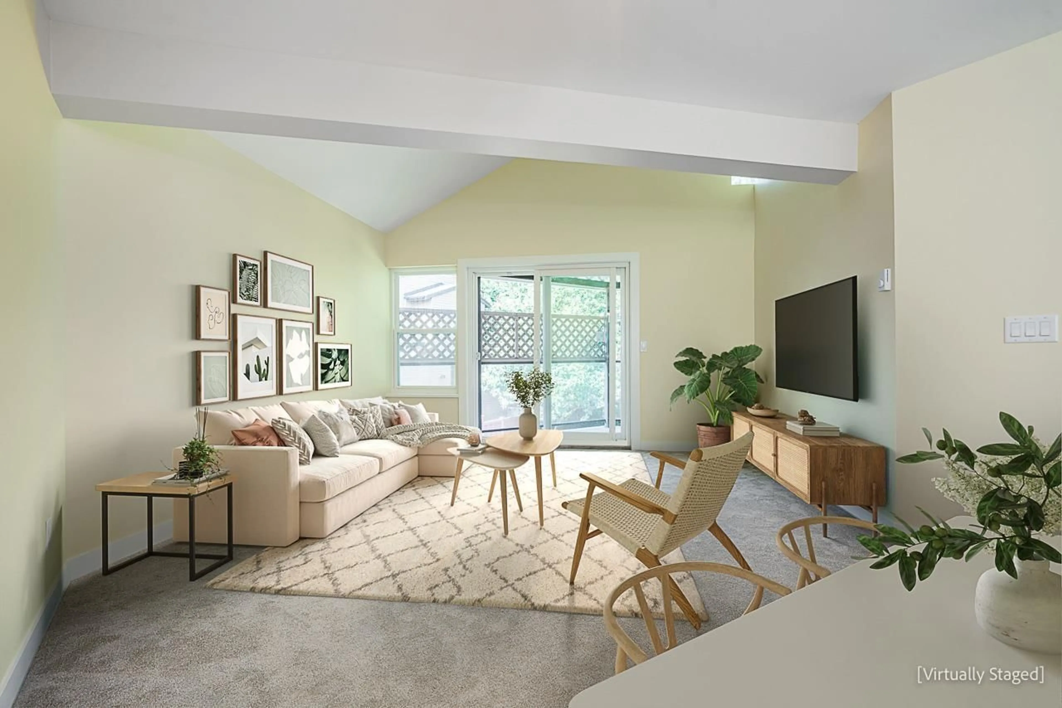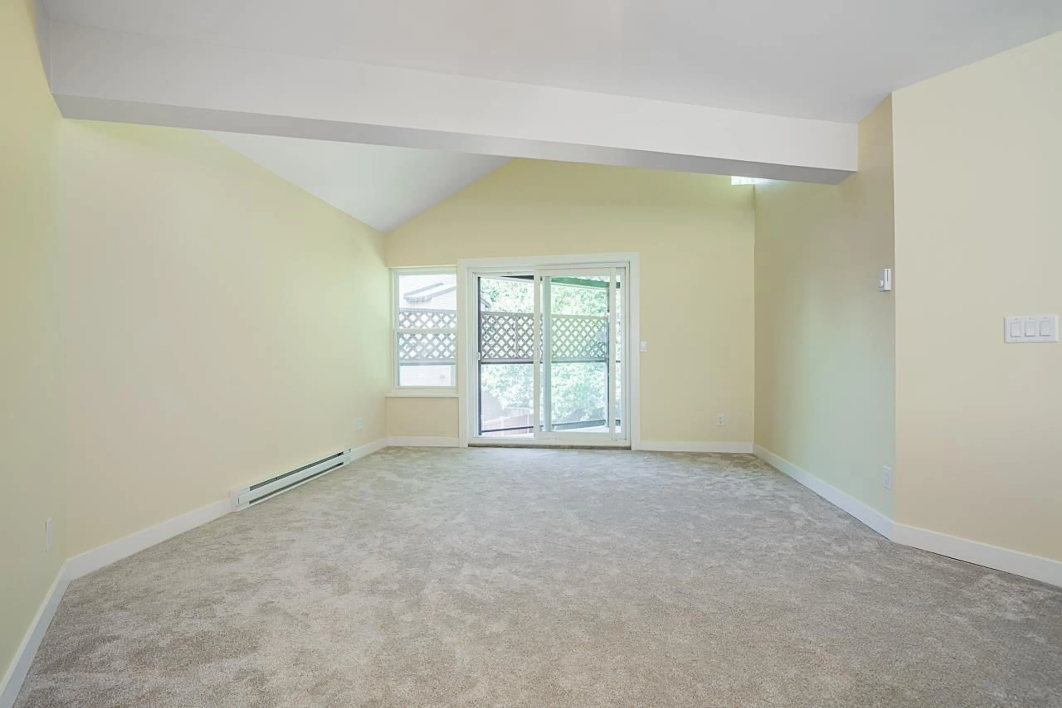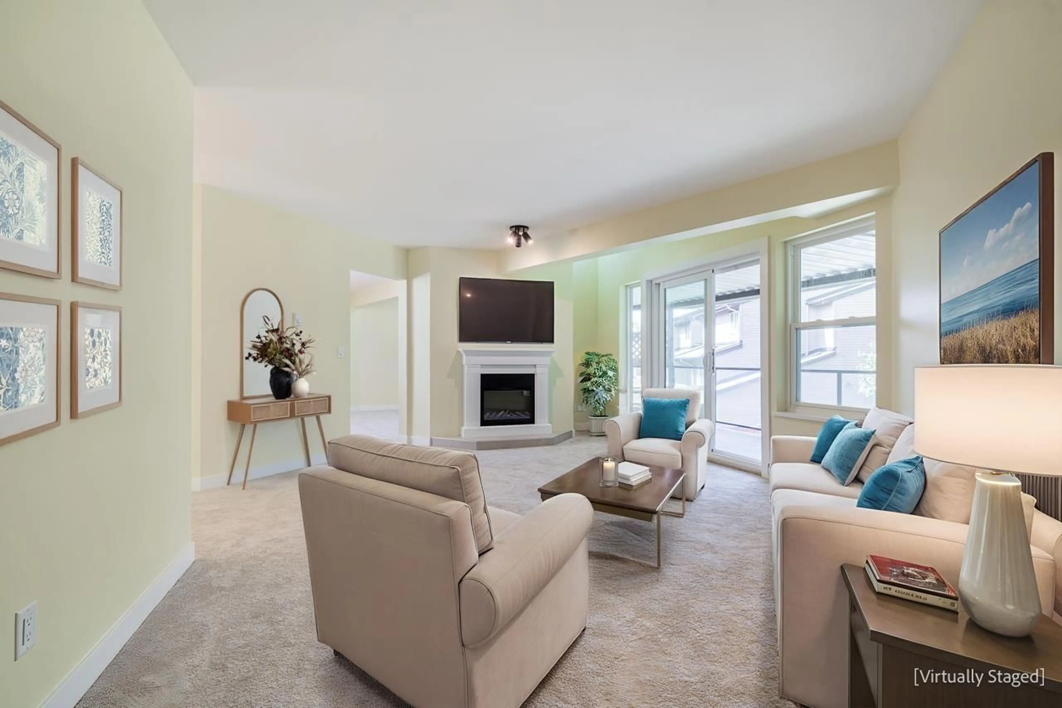204 - 13858 102ND, Surrey, British Columbia V3T1P1
Contact us about this property
Highlights
Estimated valueThis is the price Wahi expects this property to sell for.
The calculation is powered by our Instant Home Value Estimate, which uses current market and property price trends to estimate your home’s value with a 90% accuracy rate.Not available
Price/Sqft$385/sqft
Monthly cost
Open Calculator
Description
Welcome to Glendale Village! This fully renovated 1,425 sq ft upper townhouse has never been lived in after renovations and features brand new, unused stainless steel appliances, soaring 12'9" ceilings, and a bright open layout. With the pristine interior space, every detail has been updated so you can move right in. Enjoy over 350 sq ft of outdoor space across two patios-one covered and one open-perfect for year-round indoor-outdoor living. Walk anywhere, stroll to the dog park, grab groceries, enjoy nearby cafés and dining, or take public transit just steps away. Ideal for first-time buyers, downsizers, or anyone seeking a turnkey home in a prime location, Glendale Village combines style, comfort, and ultimate convenience (id:39198)
Property Details
Interior
Features
Exterior
Parking
Garage spaces -
Garage type -
Total parking spaces 1
Condo Details
Amenities
Storage - Locker, Exercise Centre, Guest Suite, Laundry - In Suite, Sauna, Clubhouse
Inclusions
Property History
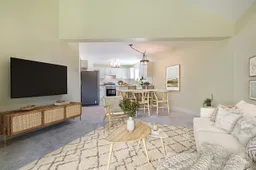 26
26
