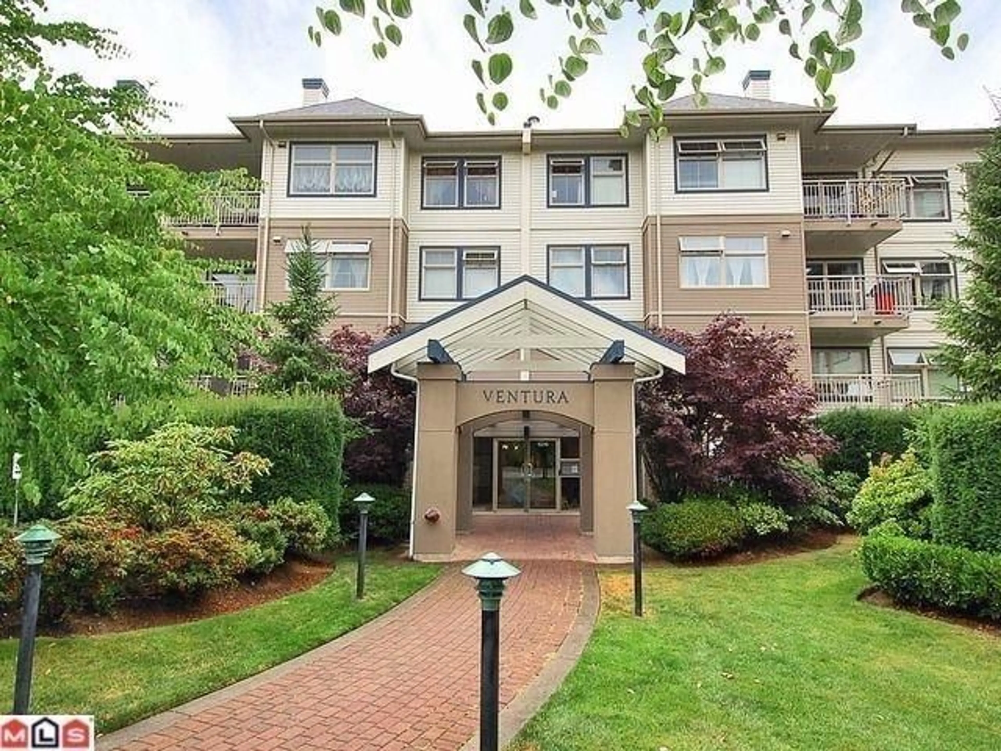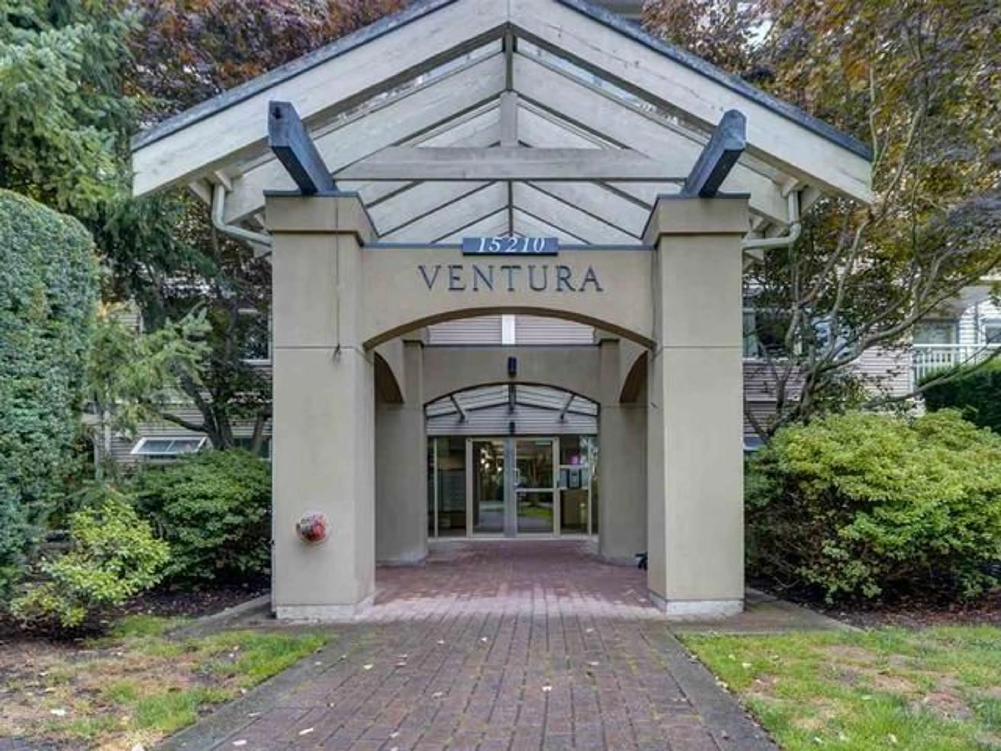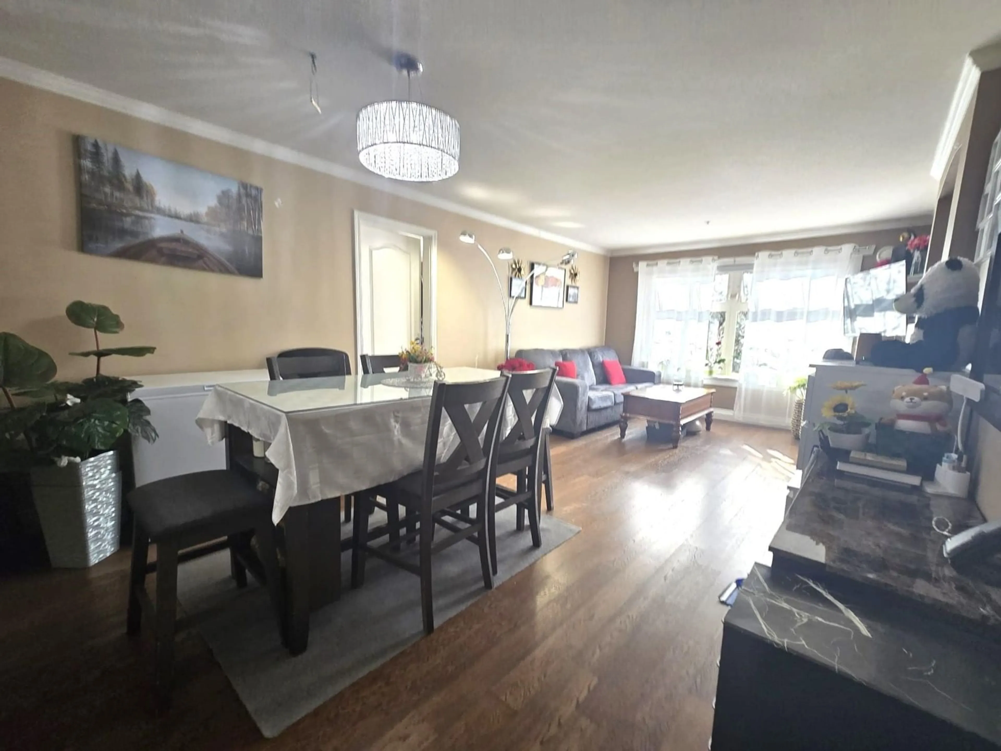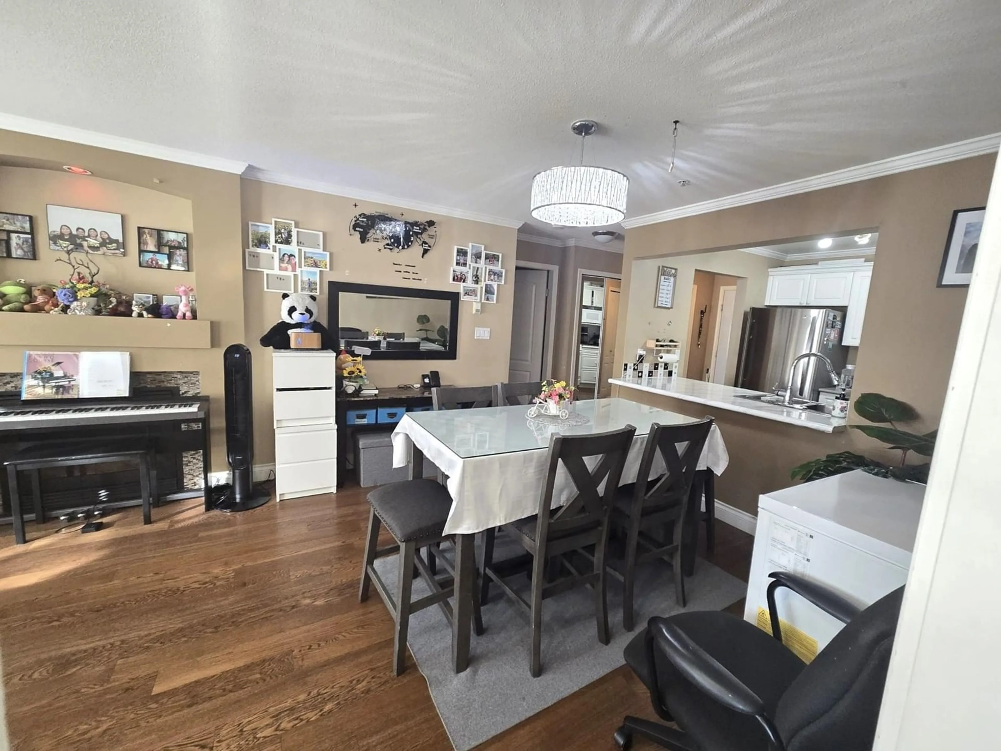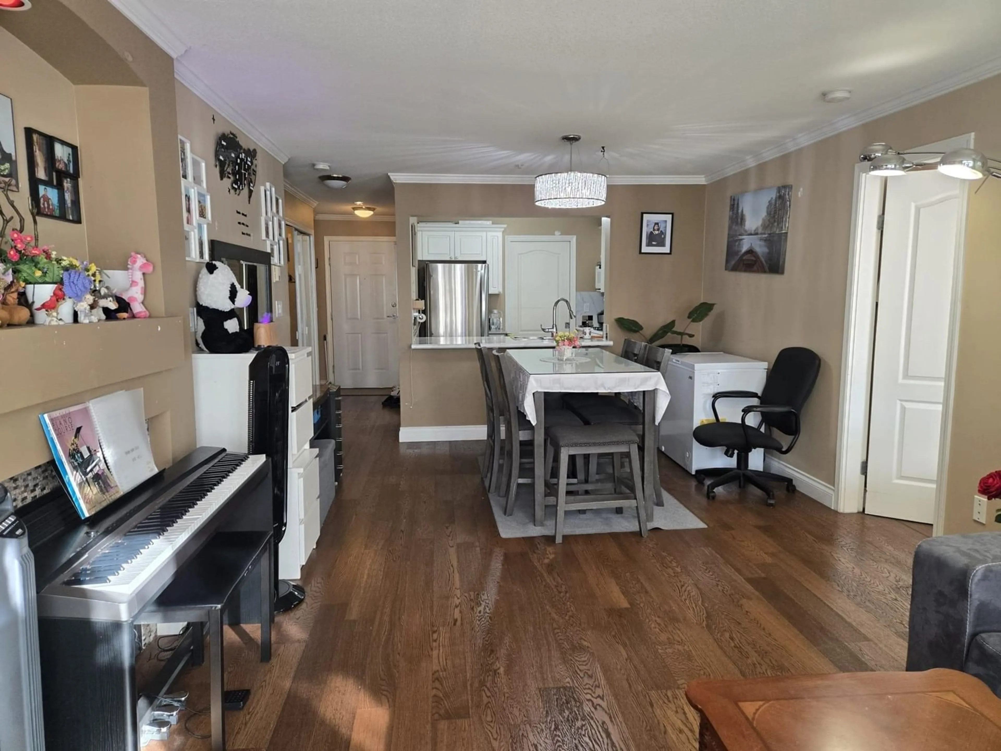201 15210 GUILDFORD DRIVE, Surrey, British Columbia V3R0X7
Contact us about this property
Highlights
Estimated ValueThis is the price Wahi expects this property to sell for.
The calculation is powered by our Instant Home Value Estimate, which uses current market and property price trends to estimate your home’s value with a 90% accuracy rate.Not available
Price/Sqft$674/sqft
Est. Mortgage$2,560/mo
Maintenance fees$378/mo
Tax Amount ()-
Days On Market81 days
Description
Welcome to Boulevard Club, a gated community located in the vibrant heart of Guildford! This well-kept complex offers unmatched convenience, just steps from Highway 1, Guildford Mall, dining, recreation, and more. This spacious 2 bedroom, 1 bath is the perfect blank canvas to create your dream home. The functional kitchen flows into a generous dining area, while the inviting living room features a gas fireplace and large windows that open to an oversized balcony with serene courtyard views. Additional perks include underground parking, a large storage unit, bike storage, an exercise room, an amenities room, and more! Plus, you'll enjoy quick access to public transportation including buses and SkyTrain. Don't miss out--call today! (id:39198)
Property Details
Interior
Features
Exterior
Parking
Garage spaces 2
Garage type Underground
Other parking spaces 0
Total parking spaces 2
Condo Details
Amenities
Clubhouse
Inclusions
Property History
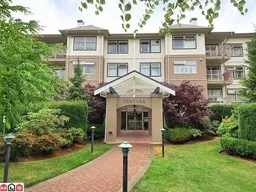 11
11
