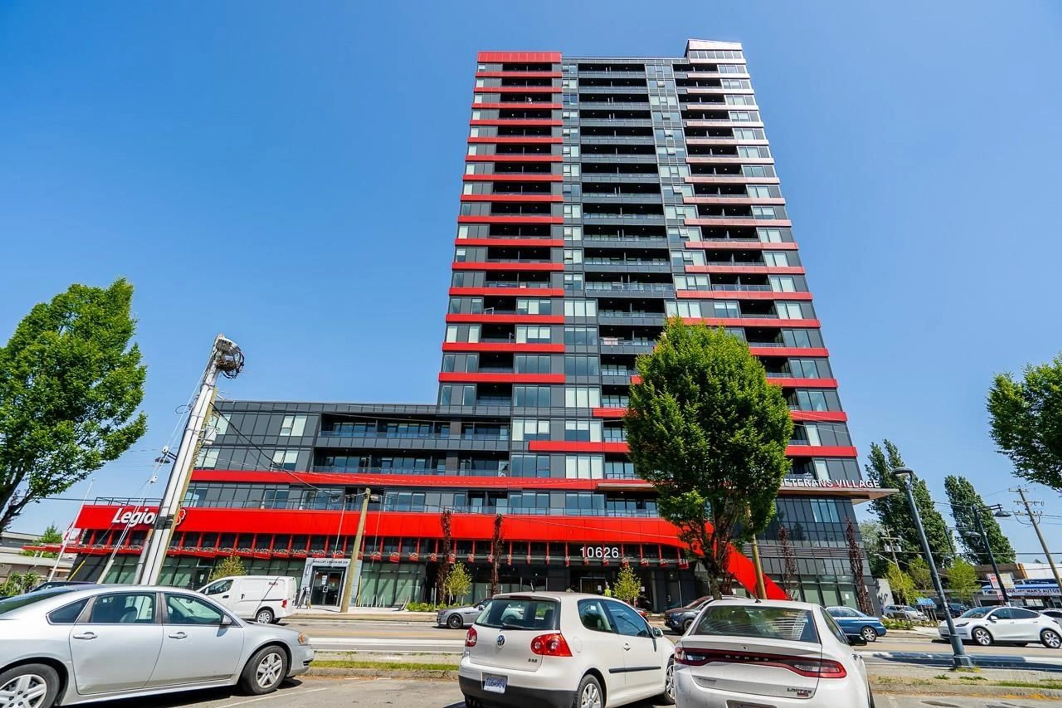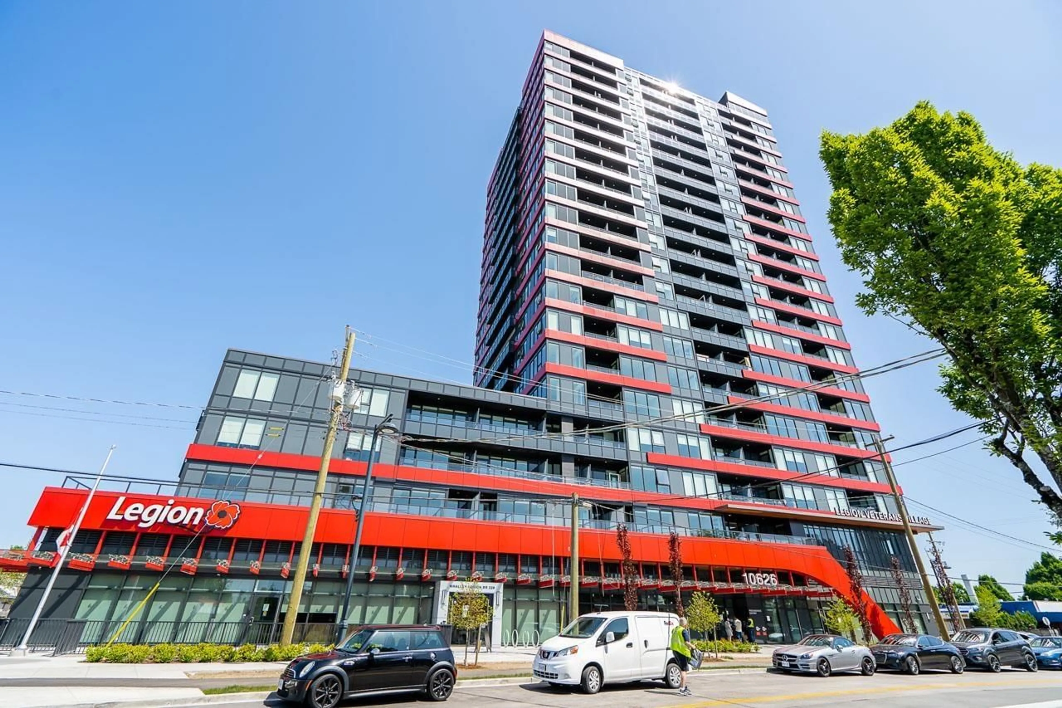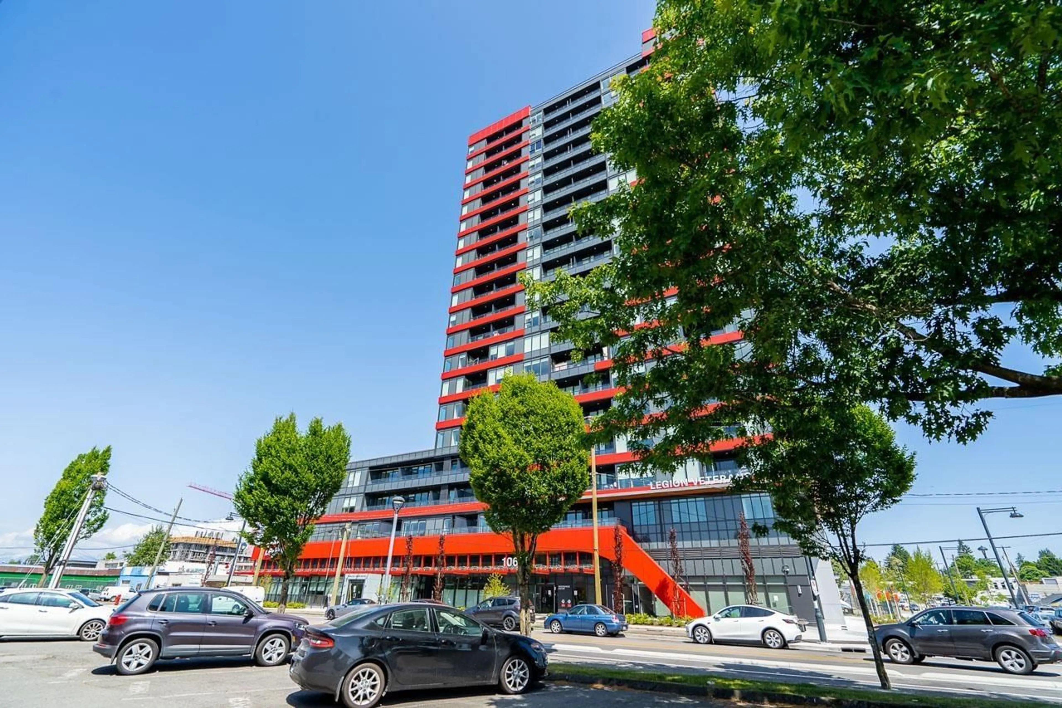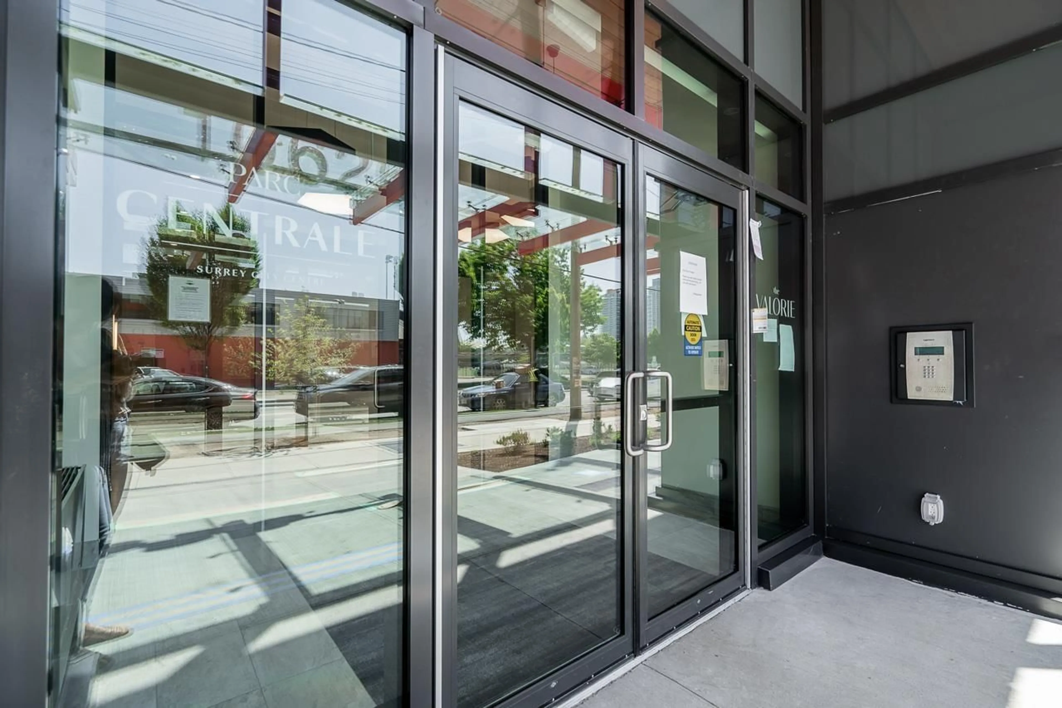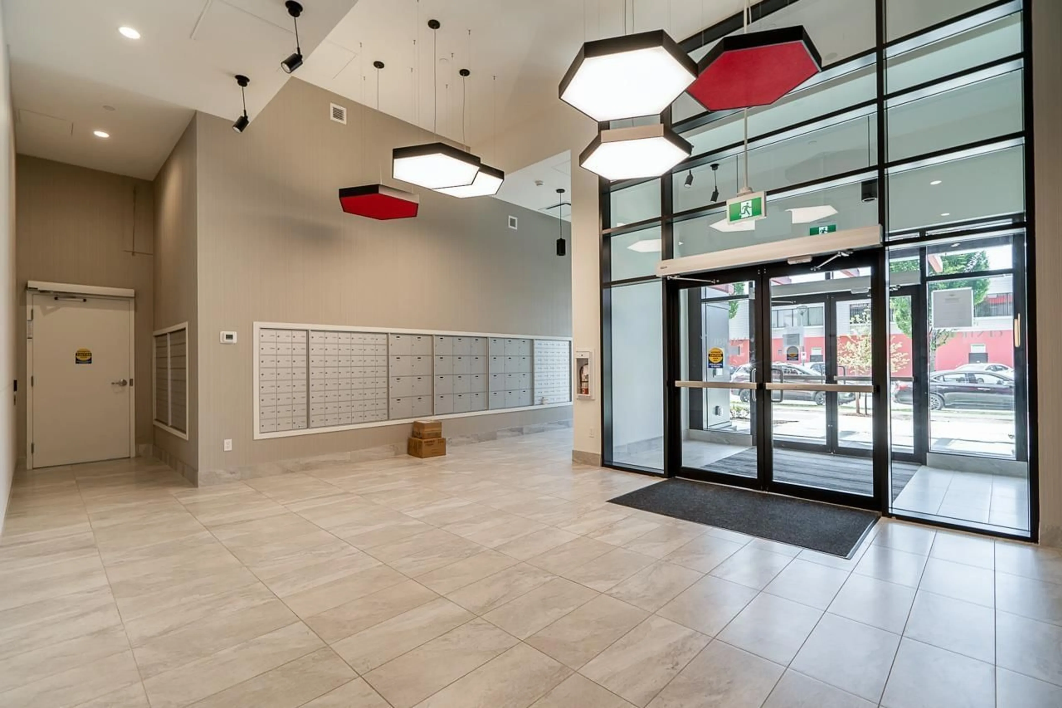2003 - 10626 CITY, Surrey, British Columbia V3T4C7
Contact us about this property
Highlights
Estimated valueThis is the price Wahi expects this property to sell for.
The calculation is powered by our Instant Home Value Estimate, which uses current market and property price trends to estimate your home’s value with a 90% accuracy rate.Not available
Price/Sqft$728/sqft
Monthly cost
Open Calculator
Description
Welcome to Parc Centrale, a stunning 2023-built top-floor corner unit in the rapidly growing Whalley, North Surrey. This 2 beds, 2 baths, sub-penthouse boasts over 700 sqft of luxurious living space with breathtaking western views. Located near SFU and the future UBC, this 20-story beauty is just a 2-minute walk from two Skytrain stations and sits adjacent to the BC Lion's training fields. Enjoy a high-end kitchen with Fulgor and Bosch appliances, designer cabinets, and laminate flooring throughout. Building amenities incd. 6000+ sq.ft rooftop terrace with BBQ, outdoor lounge, play area, spacious fitness & yoga space, a business center, and a 5000+ sq.ft lounge with a chef's kitchen. Centrally located within Surrey City Center, you're minutes from shopping, transit, and numerous amenities. (id:39198)
Property Details
Interior
Features
Exterior
Parking
Garage spaces -
Garage type -
Total parking spaces 1
Condo Details
Amenities
Exercise Centre, Recreation Centre, Laundry - In Suite, Sauna, Clubhouse
Inclusions
Property History
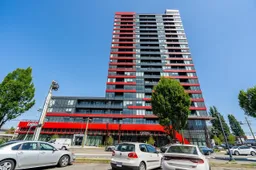 39
39
