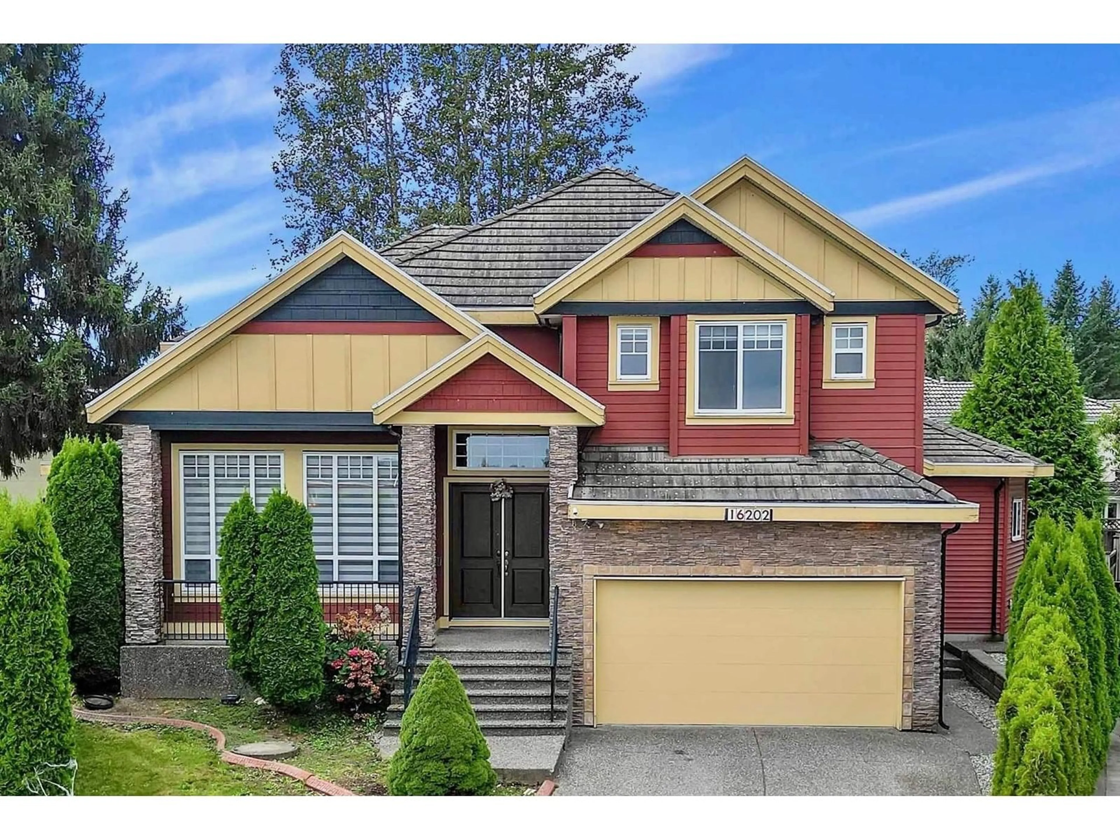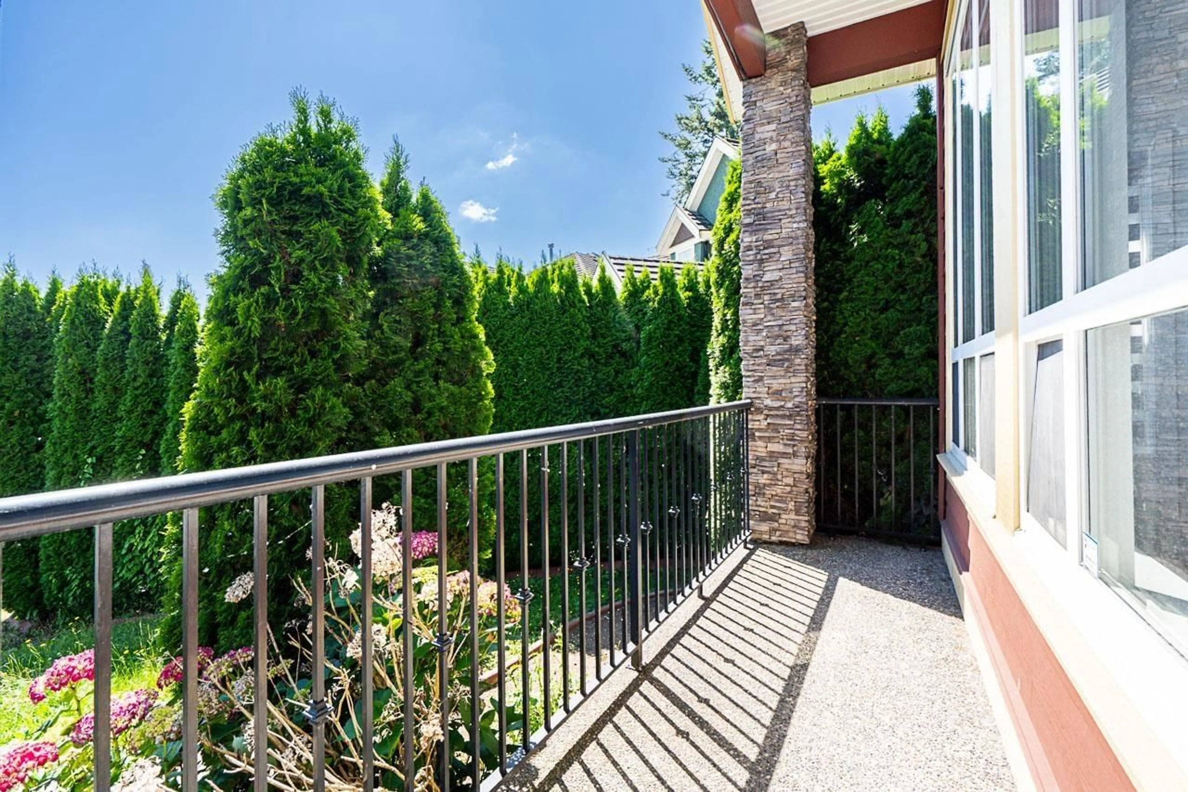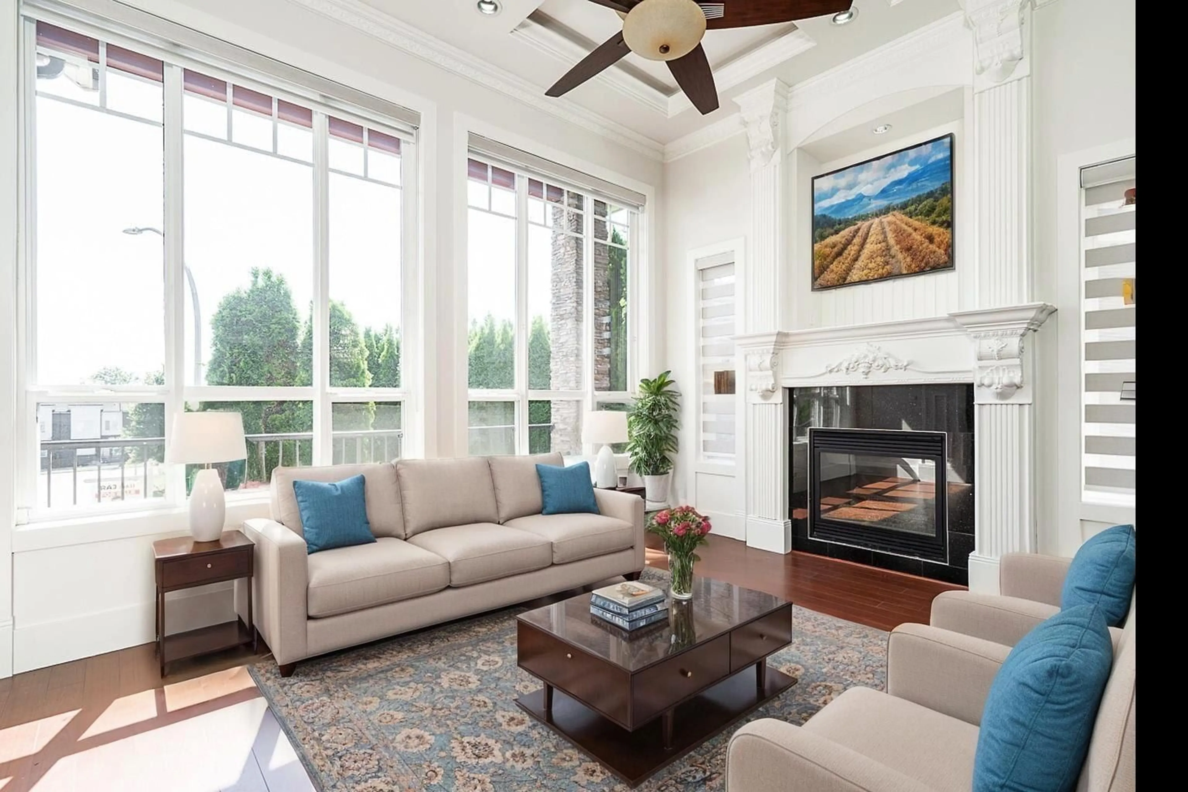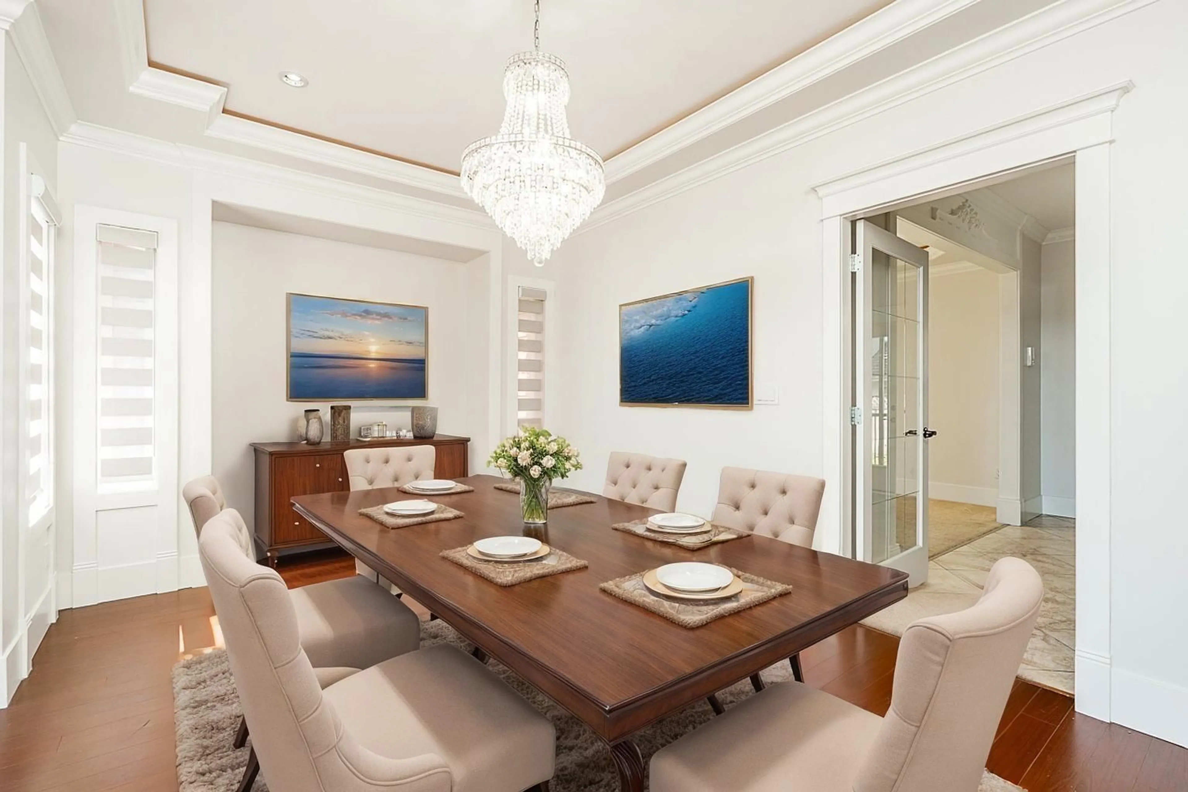Contact us about this property
Highlights
Estimated valueThis is the price Wahi expects this property to sell for.
The calculation is powered by our Instant Home Value Estimate, which uses current market and property price trends to estimate your home’s value with a 90% accuracy rate.Not available
Price/Sqft$405/sqft
Monthly cost
Open Calculator
Description
Welcome to this beautiful 3-storey home located in the heart of Fleetwood! Nestled on a generous 7,000+ sq ft lot, this thoughtfully designed residence boasts soaring ceilings, upscale finishes, and ample space for the entire family. The main level offers both formal living and cozy family areas, a spacious kitchen with an additional spice kitchen, plus two bedrooms-ideal for guests or multigenerational living. Upstairs, you'll find four generously sized bedrooms, each with its own ensuite for ultimate privacy and convenience. The lower level features a bonus recreation room and two income-generating mortgage helper suites (2-bedroom + 1-bedroom). Ideally situated near the future SkyTrain extension, top-rated schools, parks, shopping, and major commuter routes. (id:39198)
Property Details
Interior
Features
Exterior
Parking
Garage spaces -
Garage type -
Total parking spaces 6
Property History
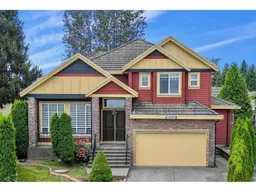 40
40
