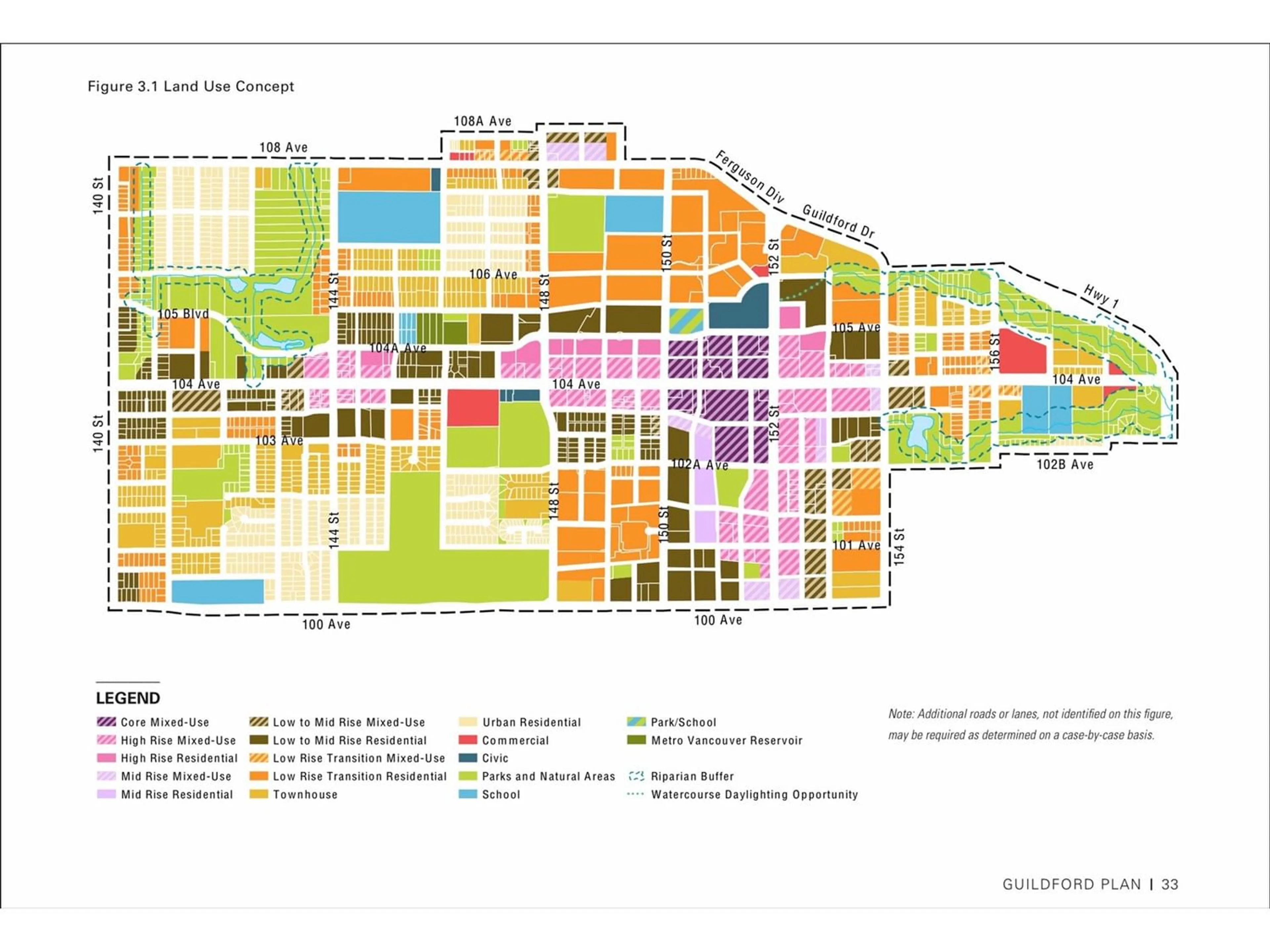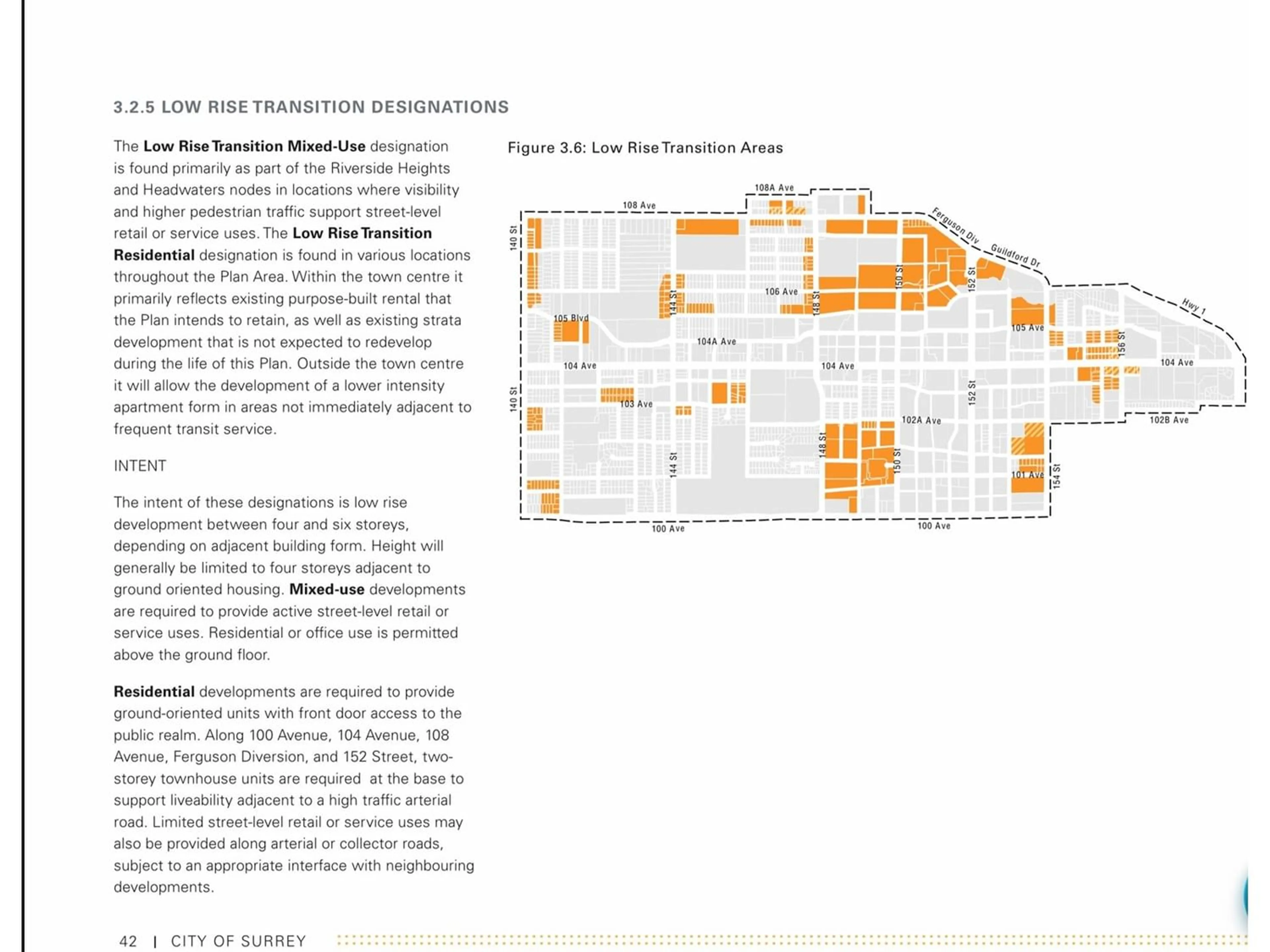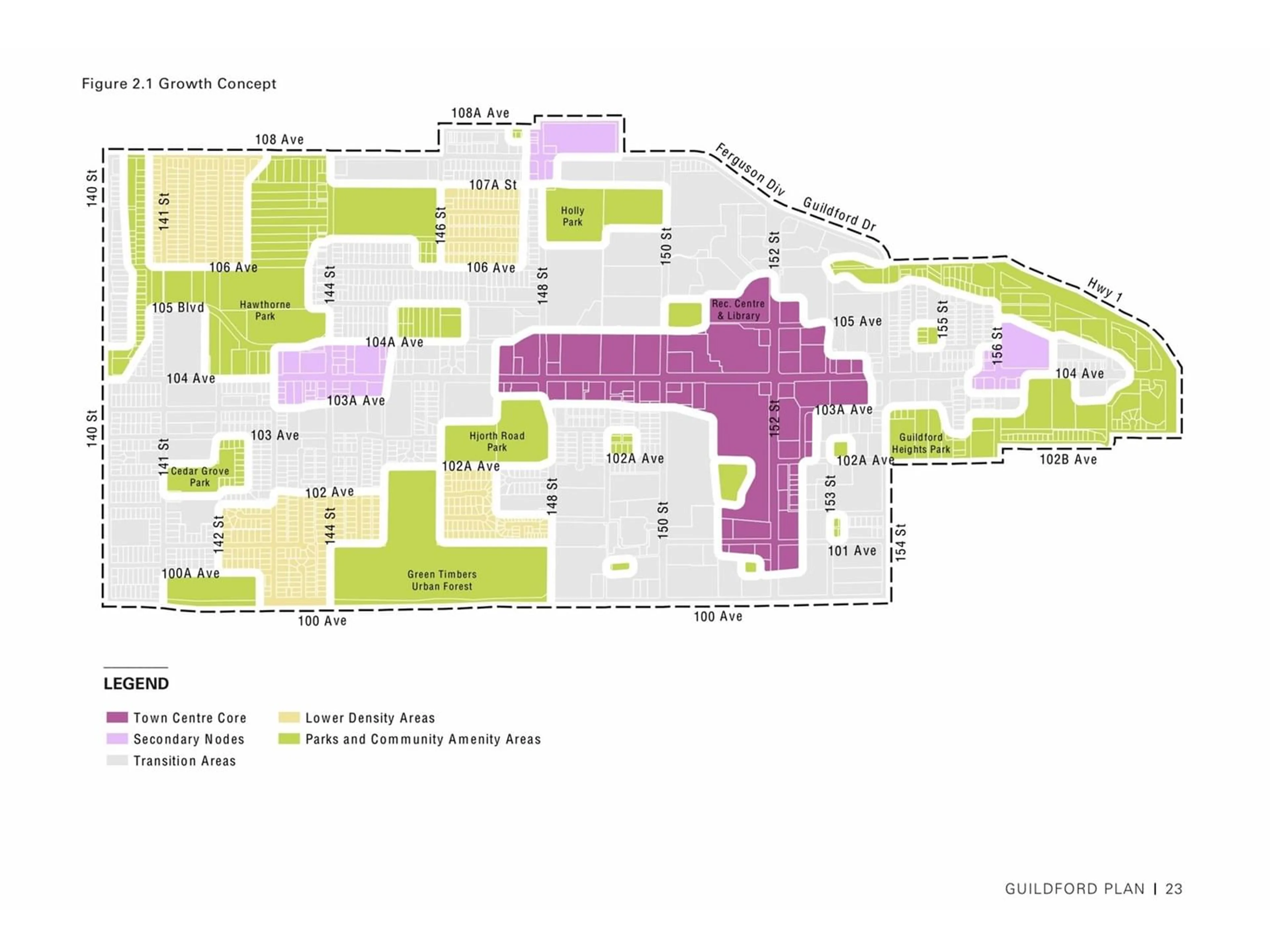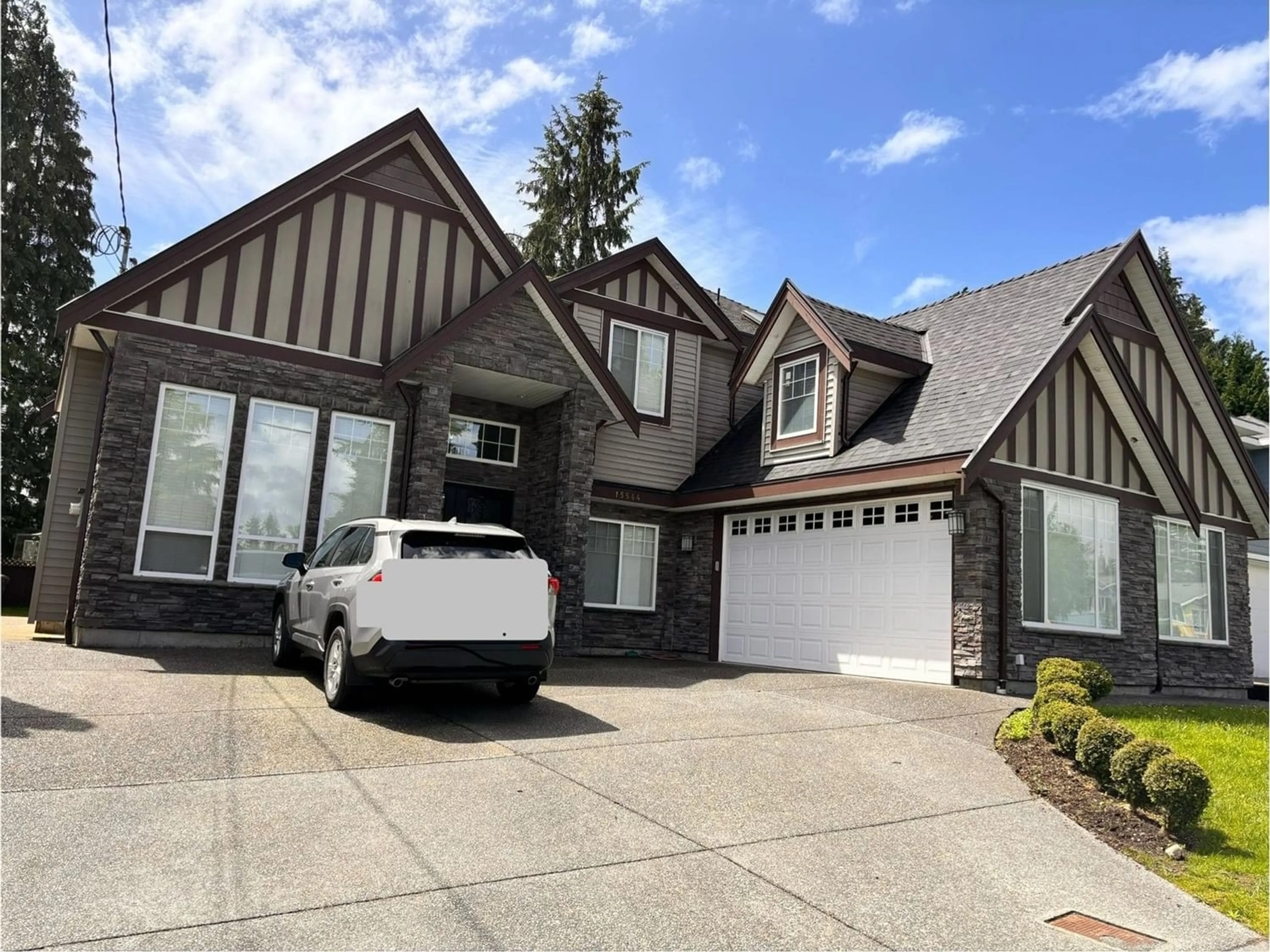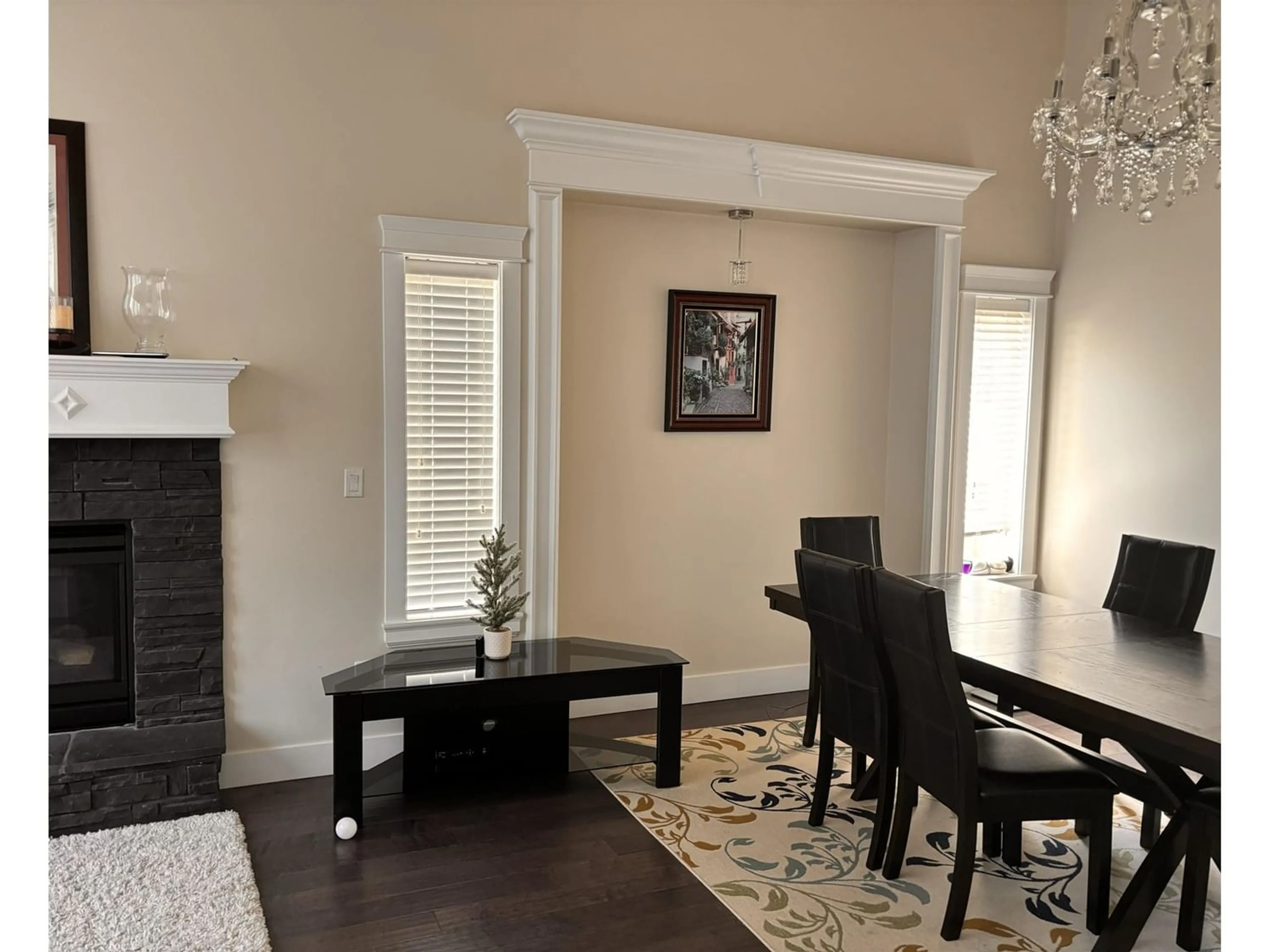15544 104A AVENUE, Surrey, British Columbia V3R1R4
Contact us about this property
Highlights
Estimated ValueThis is the price Wahi expects this property to sell for.
The calculation is powered by our Instant Home Value Estimate, which uses current market and property price trends to estimate your home’s value with a 90% accuracy rate.Not available
Price/Sqft$773/sqft
Est. Mortgage$12,879/mo
Tax Amount ()-
Days On Market349 days
Description
Investors don't miss out on this opportunity! This location is designated as Low rise apartments with 1.6 FAR development in the proposed "Guildford Town Centre - 104 Ave" plan. Only 11 years old house kept very clean also suitable if someone wants to upgrade and wait few more years to earn more on this investment.4 bedrooms up and all attached with full washrooms. Main floor- Living, dinning spicy kitchen, main Kitchen, family room, den, bedroom, laundry room plus bachelor suit with good tenant. Easy access to Hwy 1,Guilford mall, Library. (id:39198)
Property Details
Interior
Features
Exterior
Features
Parking
Garage spaces 6
Garage type Garage
Other parking spaces 0
Total parking spaces 6
Property History
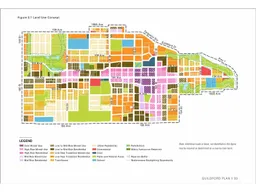 5
5
