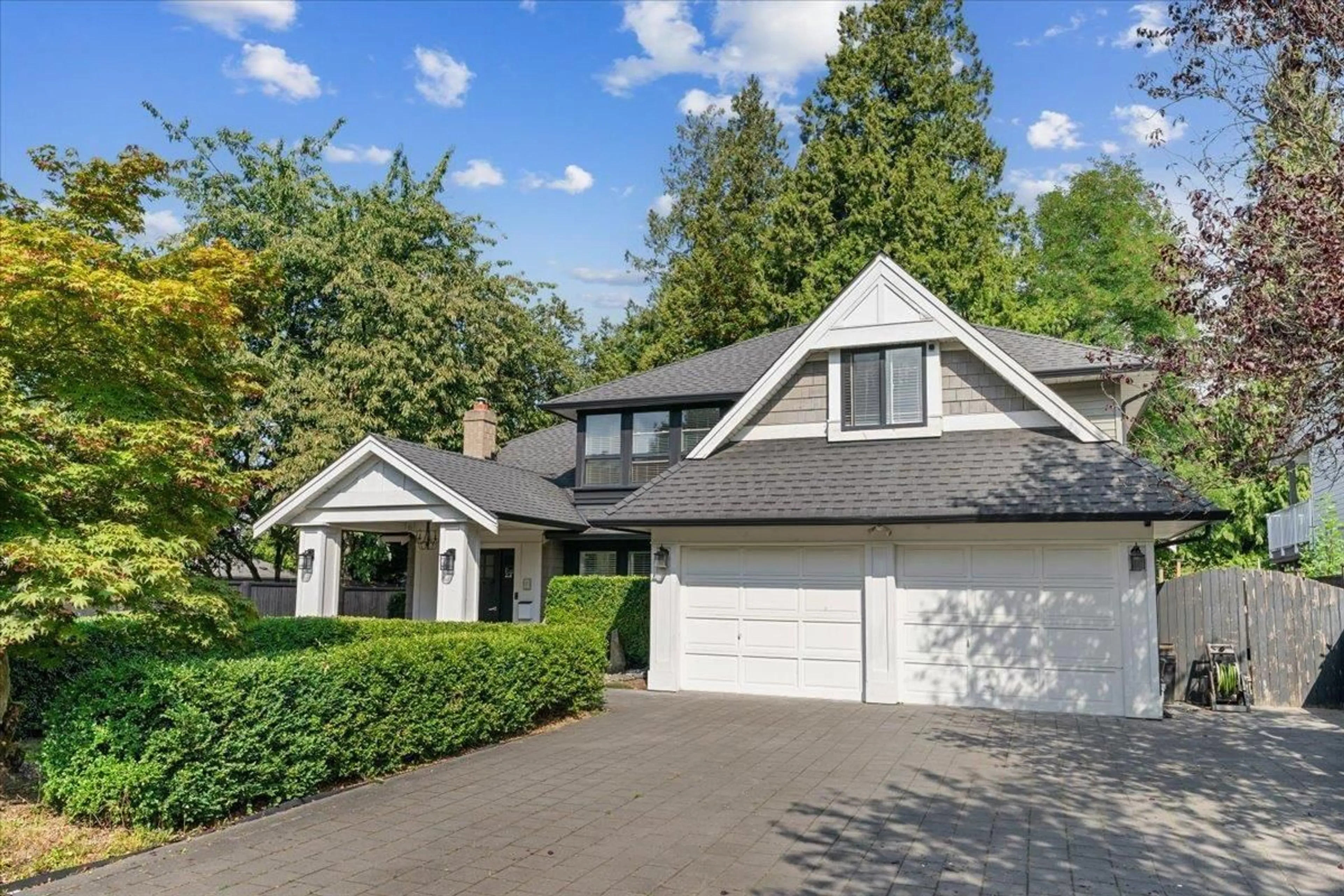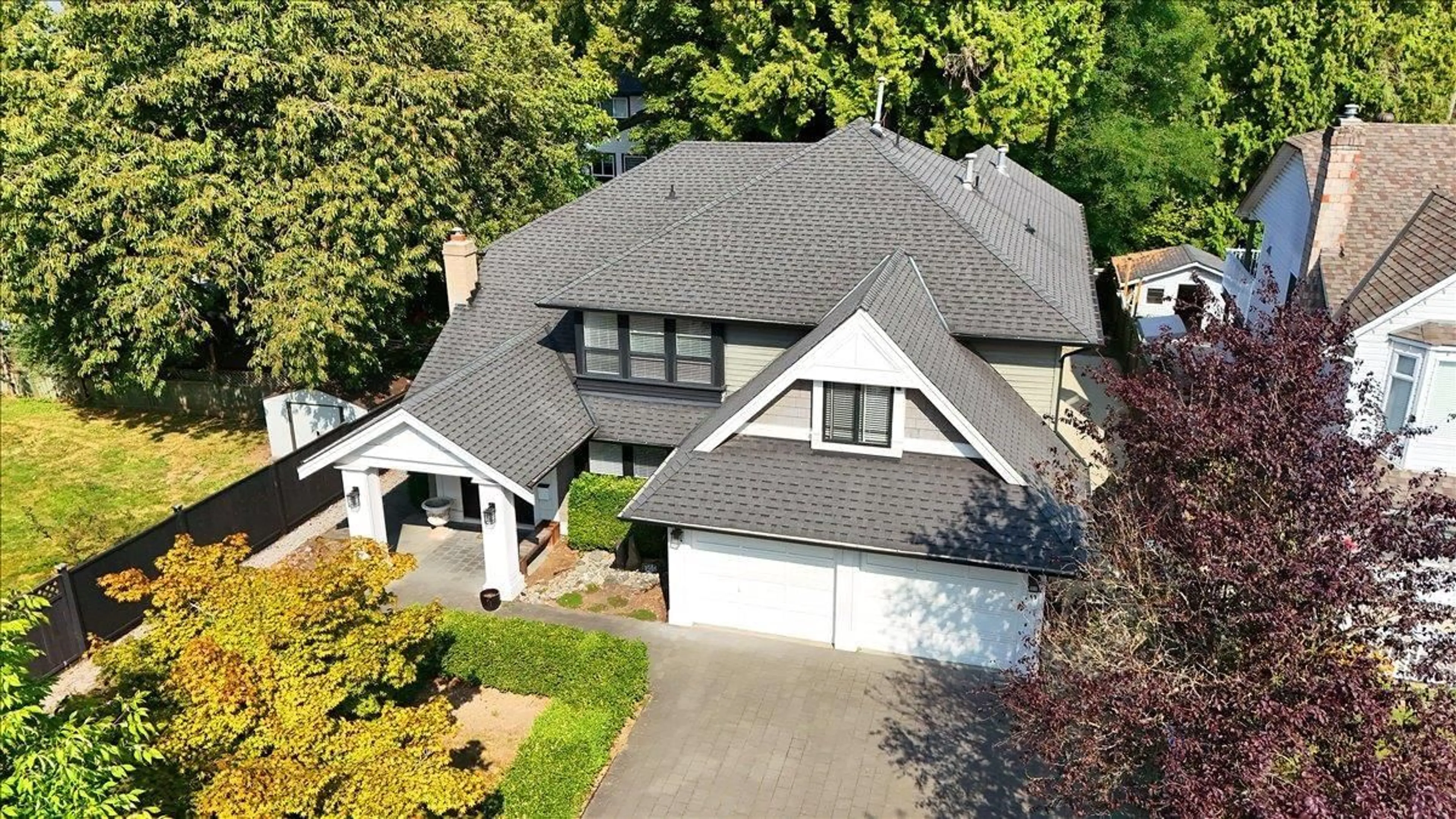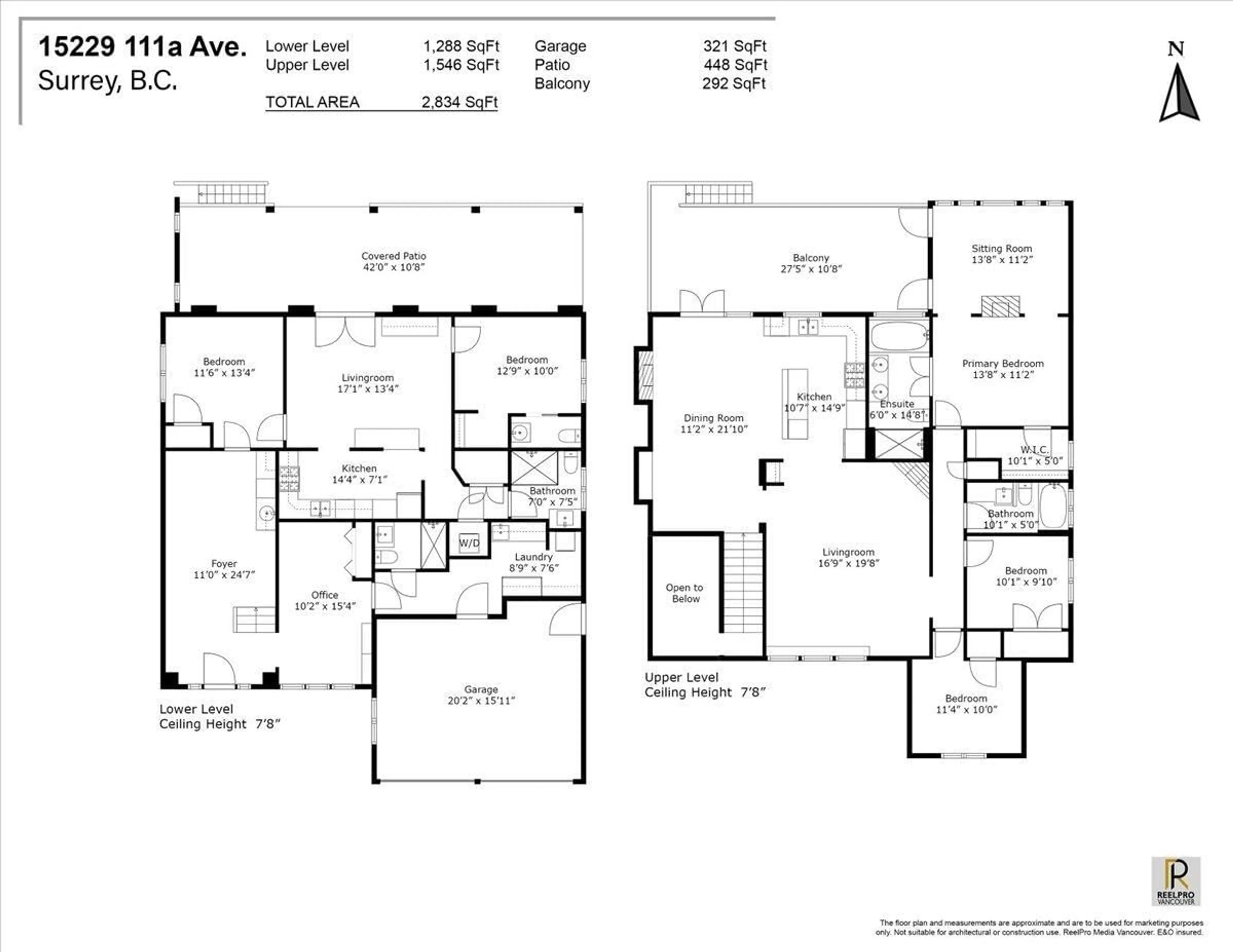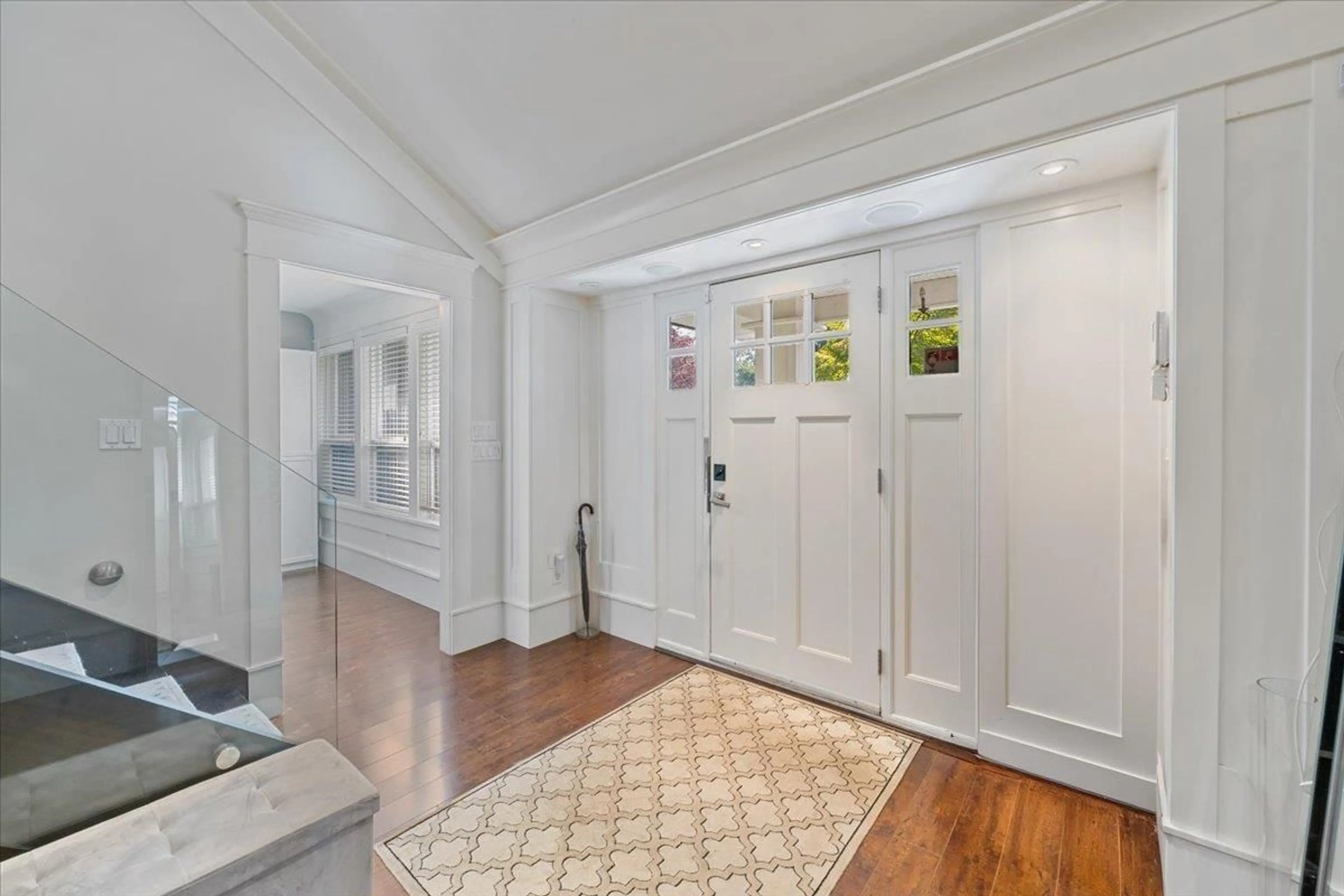15229 111A, Surrey, British Columbia V3R0G4
Contact us about this property
Highlights
Estimated valueThis is the price Wahi expects this property to sell for.
The calculation is powered by our Instant Home Value Estimate, which uses current market and property price trends to estimate your home’s value with a 90% accuracy rate.Not available
Price/Sqft$563/sqft
Monthly cost
Open Calculator
Description
A STUNNING two level home with 5 bedrooms and 4.5 bathrooms! This home has it all with modern glass staircases, amazing bar area, stone counters, stainless steel appliances and wood detailing throughout! Full kitchen, living room and bathrooms on both levels, great for large families who want separate living quarters! Home is sitting on a 7,200+ sqft lot, allowing a large driveway, double car garage and spacious backyard and deck. Primary bedroom has its own sitting area with a fireplace, large walk in closet and ensuite with soaker tub! Have a spa-like experience at home. This unique home could be yours, give us a call to view! (id:39198)
Property Details
Interior
Features
Exterior
Parking
Garage spaces -
Garage type -
Total parking spaces 4
Property History
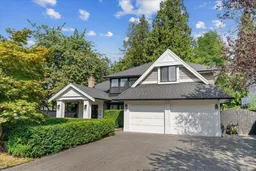 40
40
