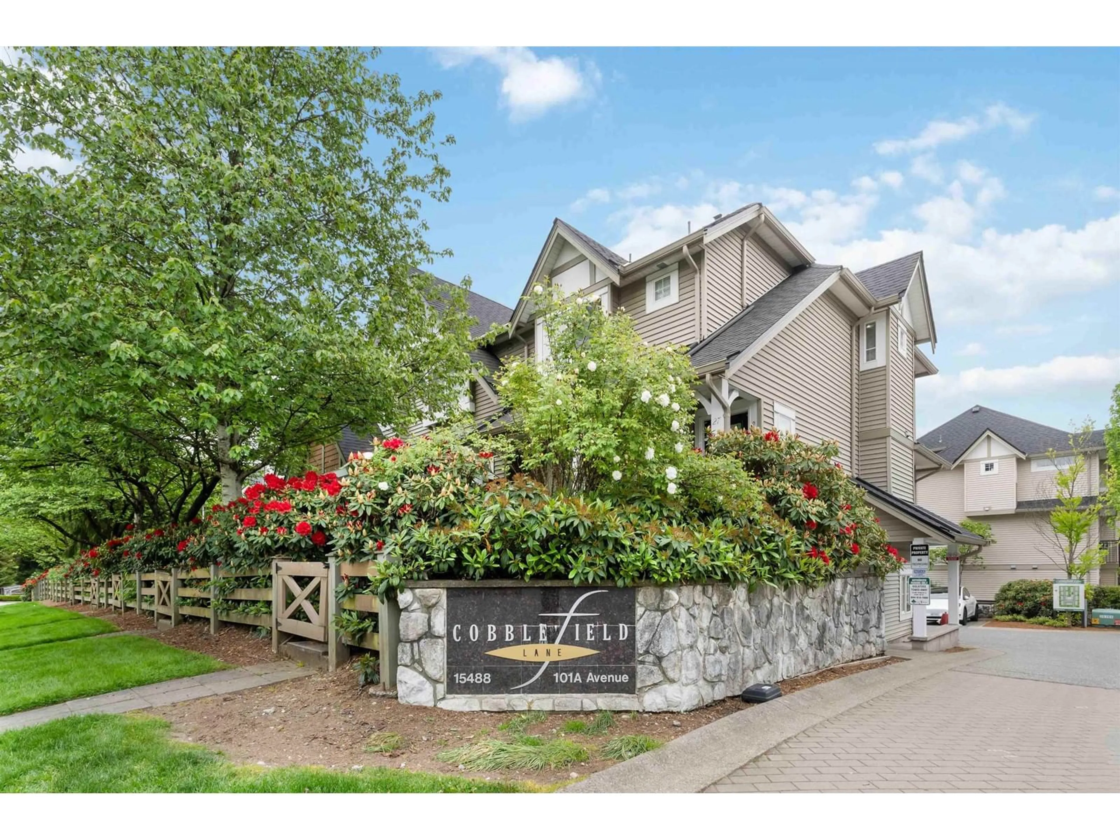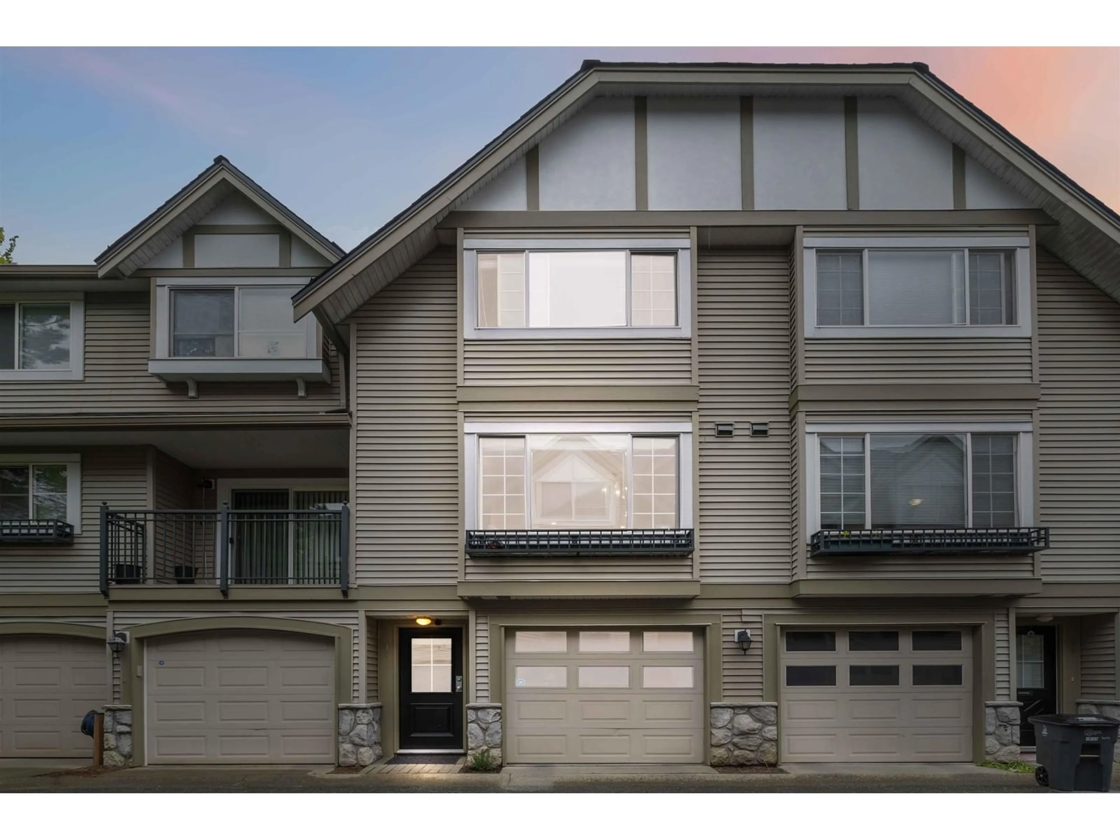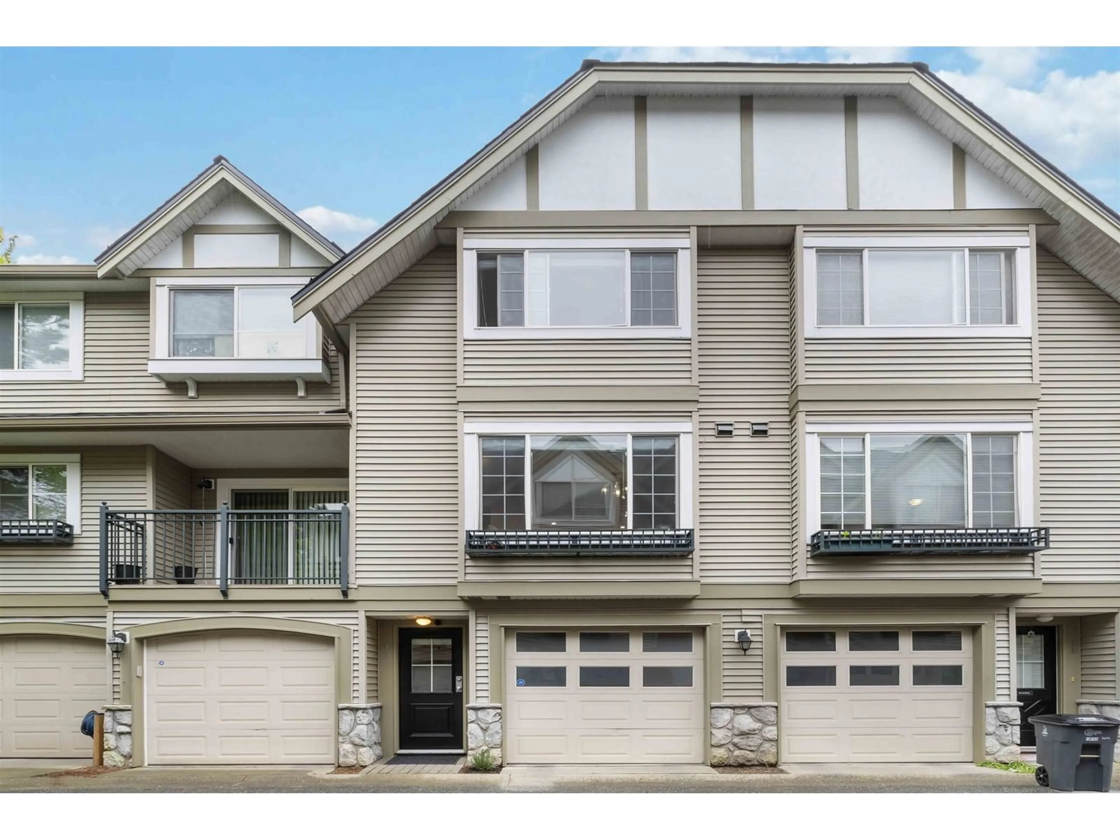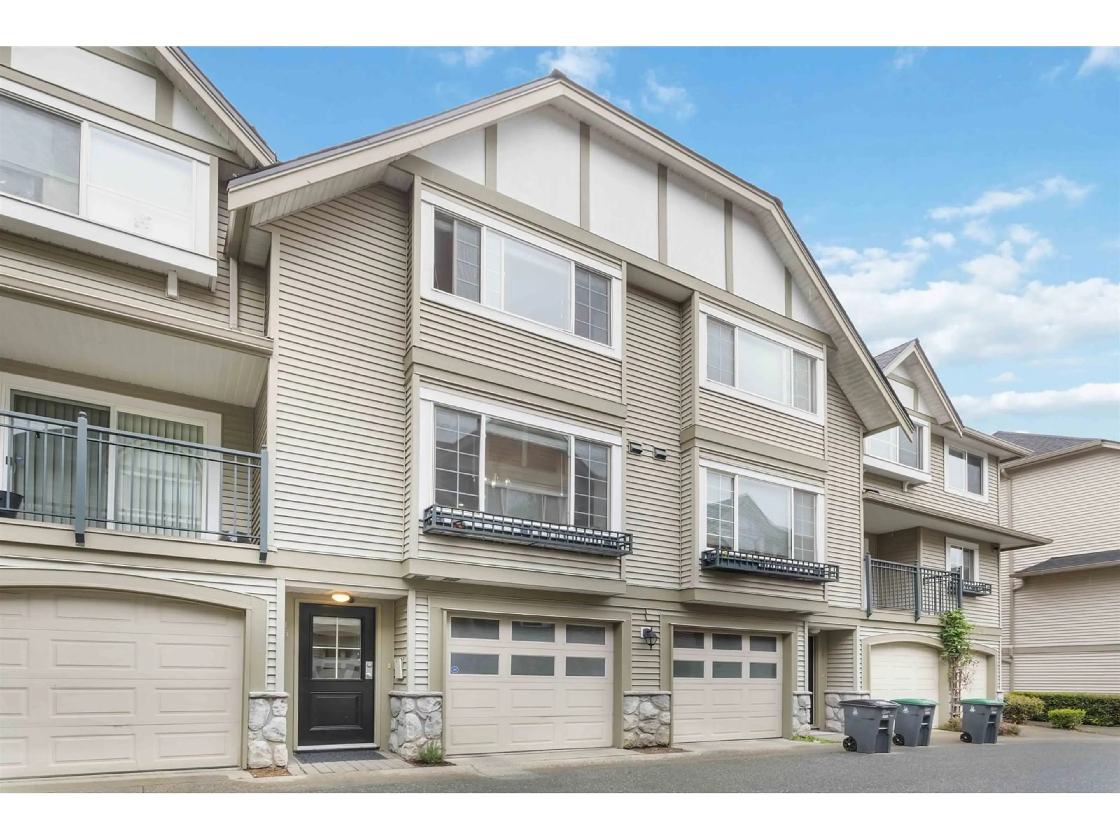15 - 15488 101A, Surrey, British Columbia V3R0Z8
Contact us about this property
Highlights
Estimated ValueThis is the price Wahi expects this property to sell for.
The calculation is powered by our Instant Home Value Estimate, which uses current market and property price trends to estimate your home’s value with a 90% accuracy rate.Not available
Price/Sqft$618/sqft
Est. Mortgage$3,006/mo
Maintenance fees$323/mo
Tax Amount (2024)$2,935/yr
Days On Market4 days
Description
Welcome to this charming 2-bedroom, 1-bath townhome, tastefully updated throughout for modern living. Enjoy a bright, functional layout featuring stylish finishes, updated flooring, hot water tank, and a renovated kitchen and bathroom. The open-concept main level flows onto a private outdoor space, perfect for relaxing or entertaining. One of the standout features is the spacious tandem garage, offering plenty of room for two vehicles or additional storage, workshop space, or even a home gym setup. Located in a well-maintained complex(new roofs 2022) close to schools, parks, shopping, and transit, this move-in-ready home is perfect for first time buyers, downsizers, or anyone looking for comfort and convenience in a fantastic location! Call today to book your appointment. **Open Houses Saturday 24th 2-4 & Sunday 25th 1-3pm. (id:39198)
Property Details
Interior
Features
Exterior
Parking
Garage spaces -
Garage type -
Total parking spaces 2
Condo Details
Amenities
Exercise Centre, Laundry - In Suite
Inclusions
Property History
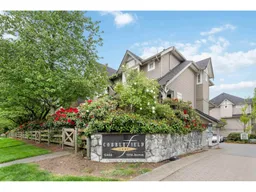 37
37
