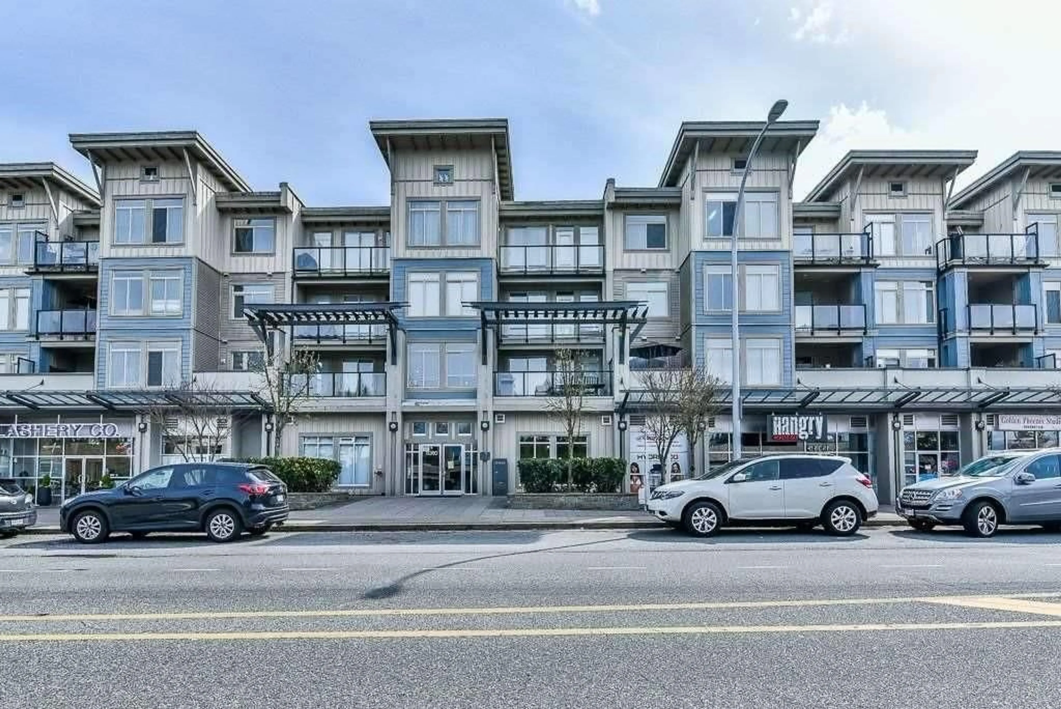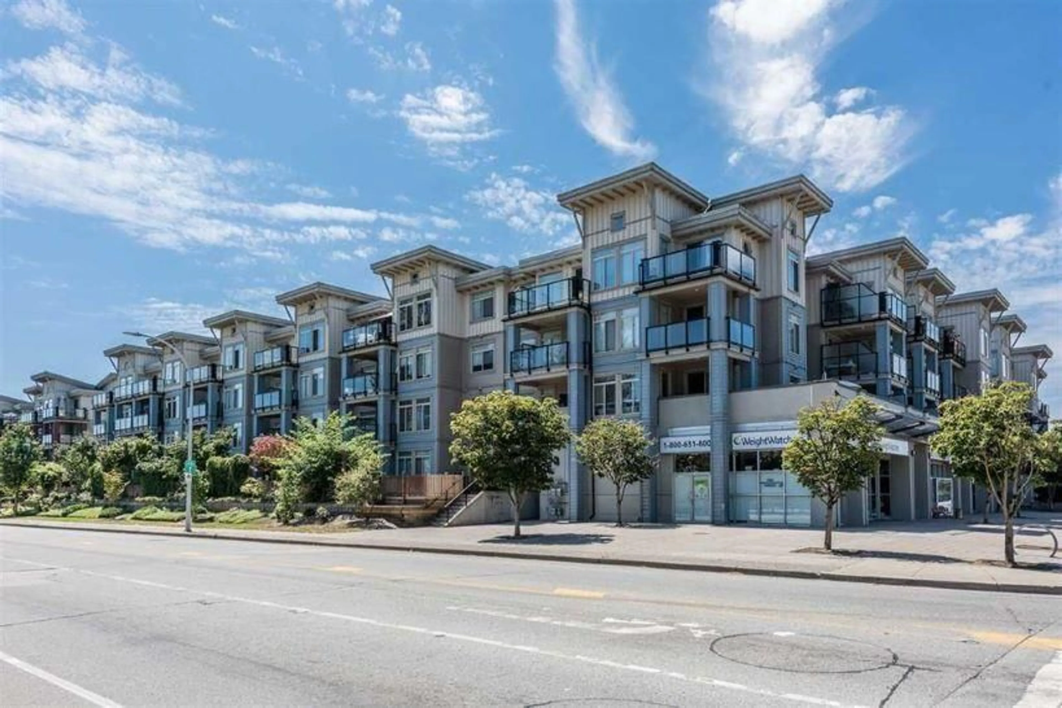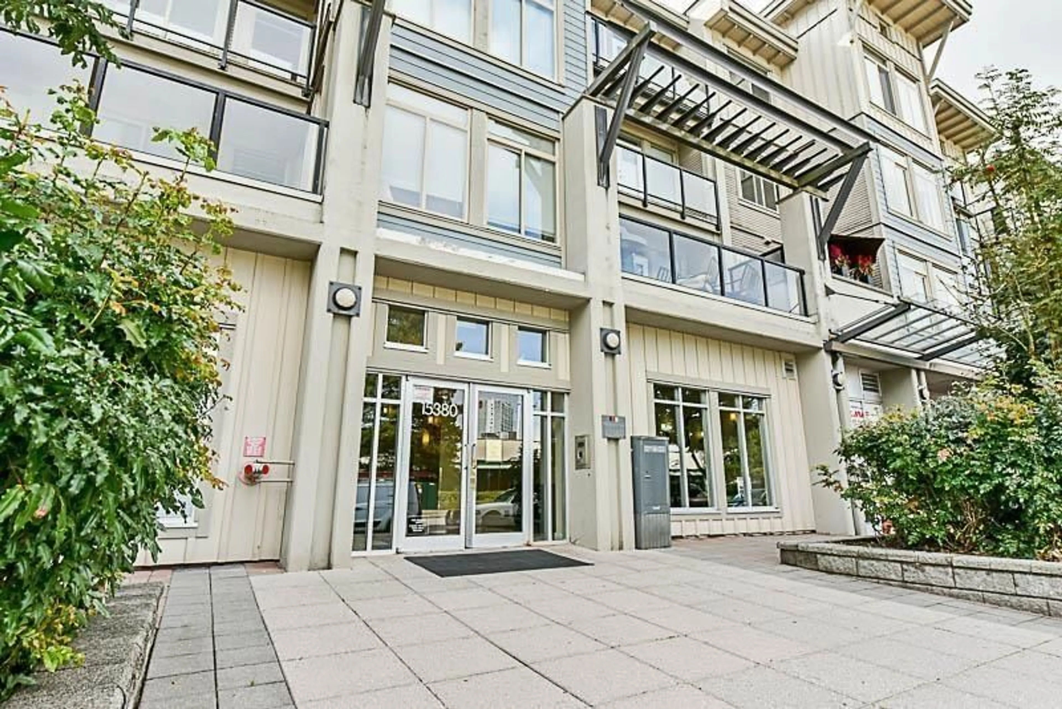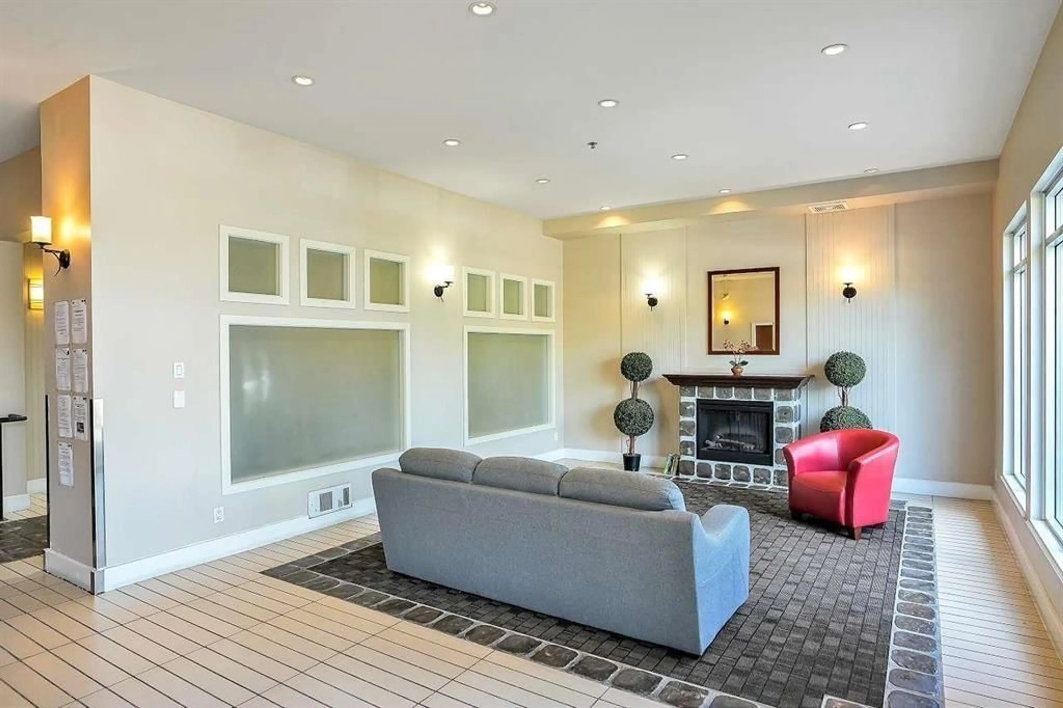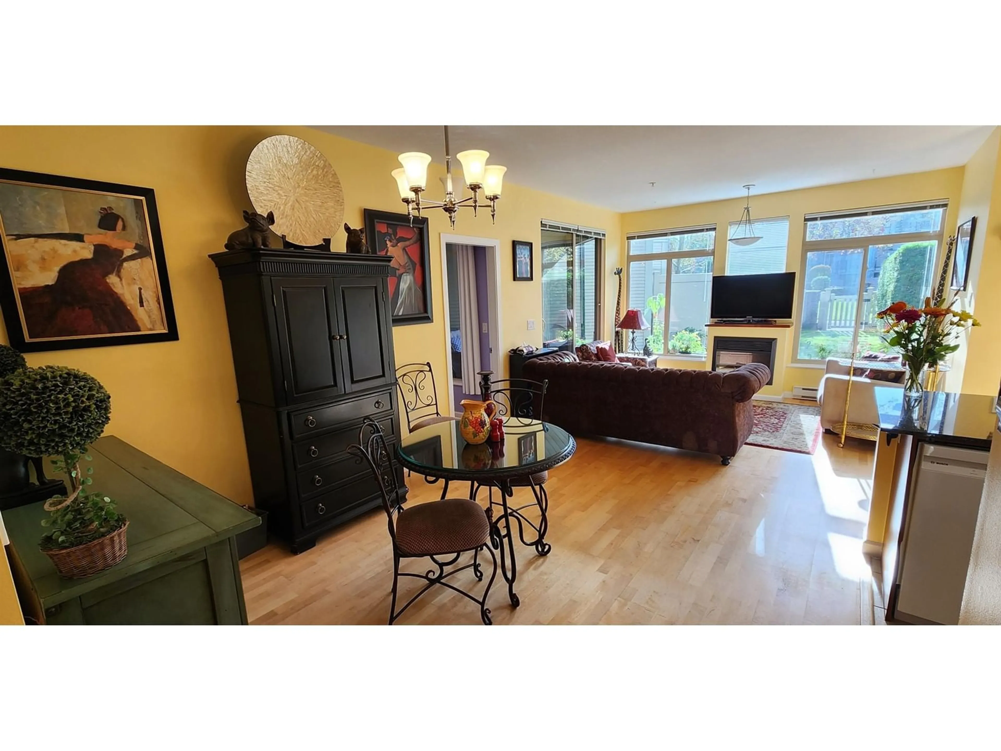122 - 15380 102A, Surrey, British Columbia V3R0B3
Contact us about this property
Highlights
Estimated valueThis is the price Wahi expects this property to sell for.
The calculation is powered by our Instant Home Value Estimate, which uses current market and property price trends to estimate your home’s value with a 90% accuracy rate.Not available
Price/Sqft$518/sqft
Monthly cost
Open Calculator
Description
Welcome to Charlton Park. This RARE ground level GARDEN UNIT has one of the largest floor plan available in the building. Open concept with 3 good size bedrooms on the quiet side of the complex. It has a large private fenced yard with 2 covered patios and direct access to a beautiful courtyard. Kitchen features granite countertops with new appliances (2024). The entire unit has been repainted also (2024). Enjoy resort style amenities with a well equipped exercise gym, outdoor heated swimming pool, hot tub, party room, kids playground, and much more. Comes with 2 side by side parking stalls and 1 storage locker. Also, this PET-FRIENDLY complex allows 2 PETS max. Located within walking distance to Guildford mall, TnT, transit & restaurants. Easy access to Highway 1. Don't wait... (id:39198)
Property Details
Interior
Features
Exterior
Features
Parking
Garage spaces -
Garage type -
Total parking spaces 2
Condo Details
Amenities
Storage - Locker, Exercise Centre, Guest Suite, Laundry - In Suite, Whirlpool, Clubhouse
Inclusions
Property History
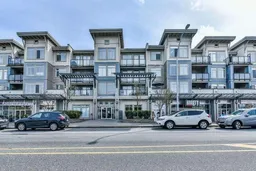 36
36
