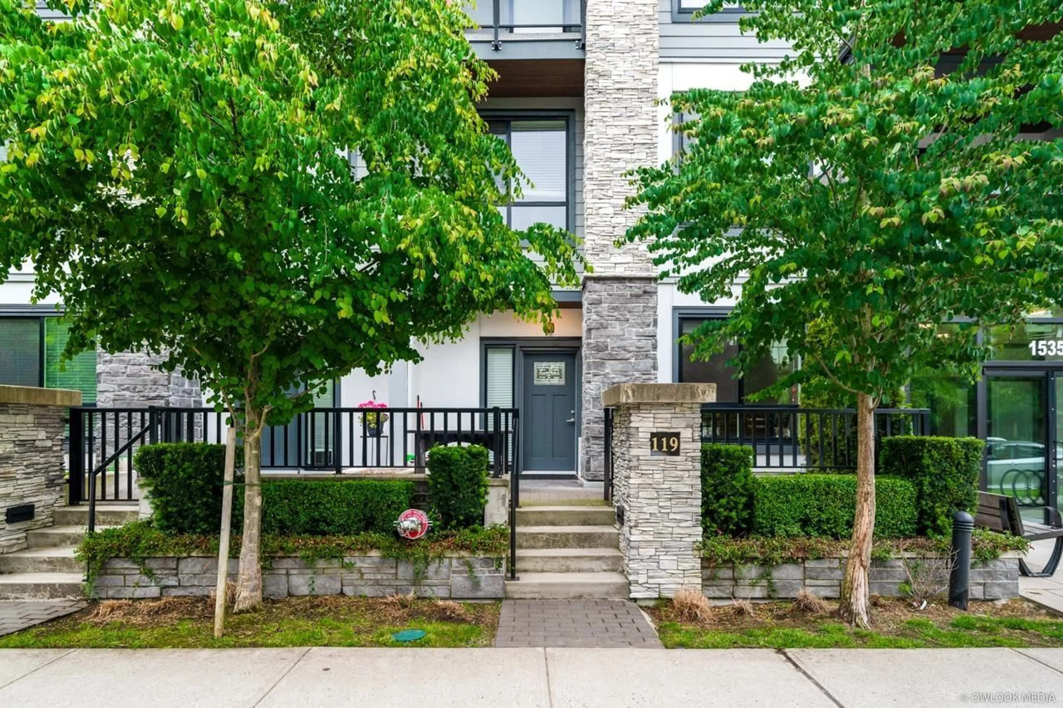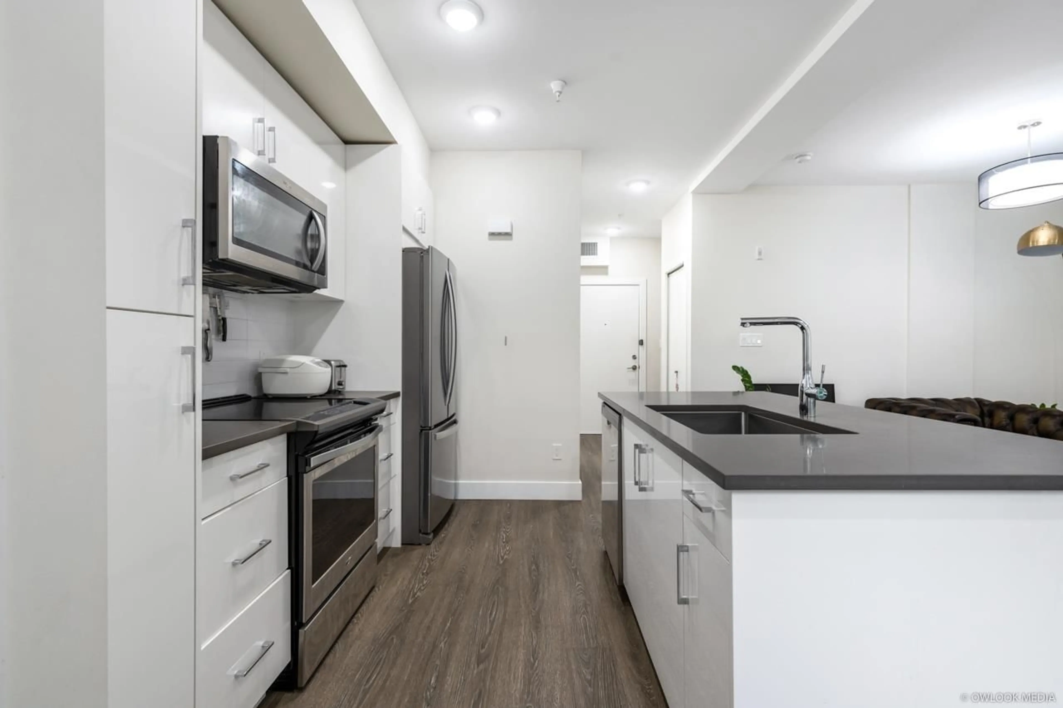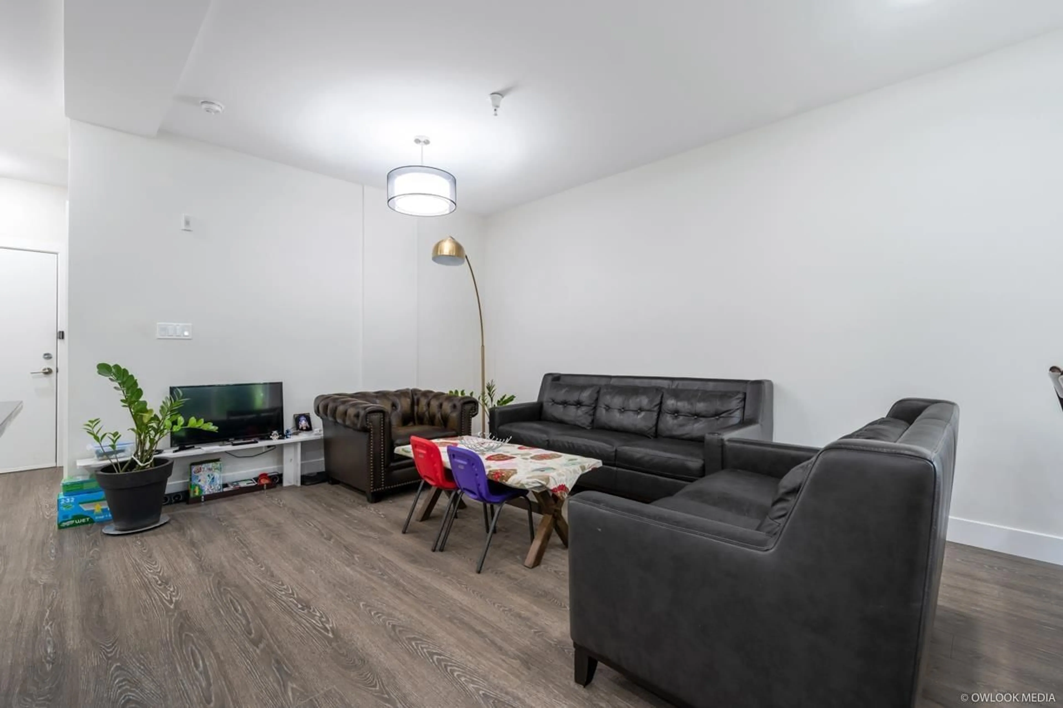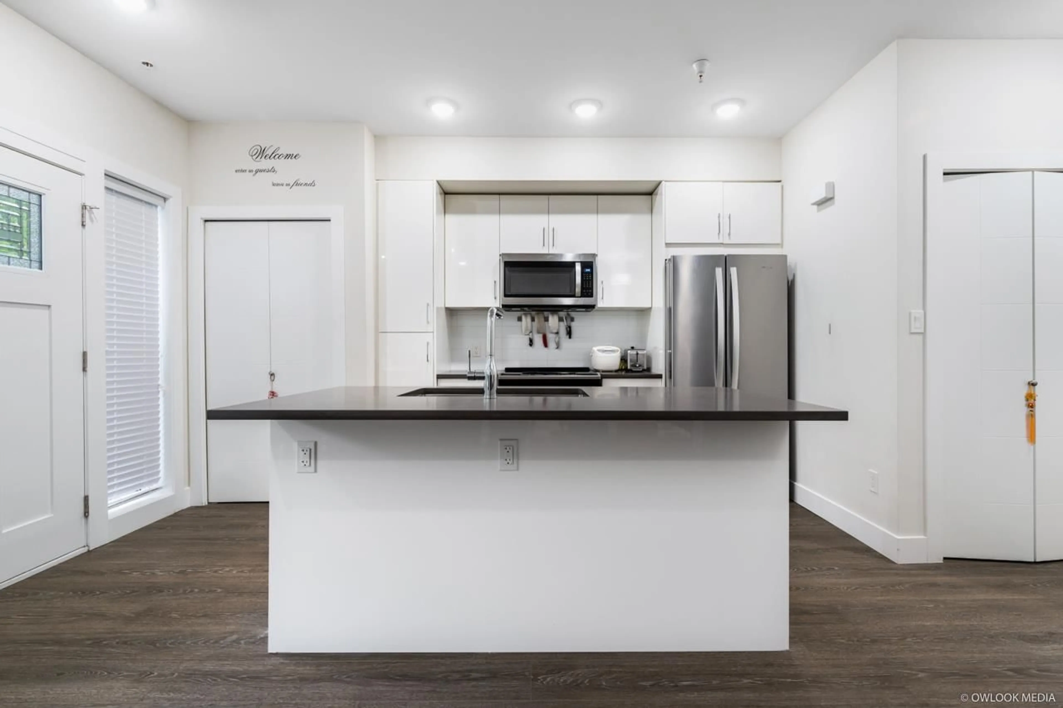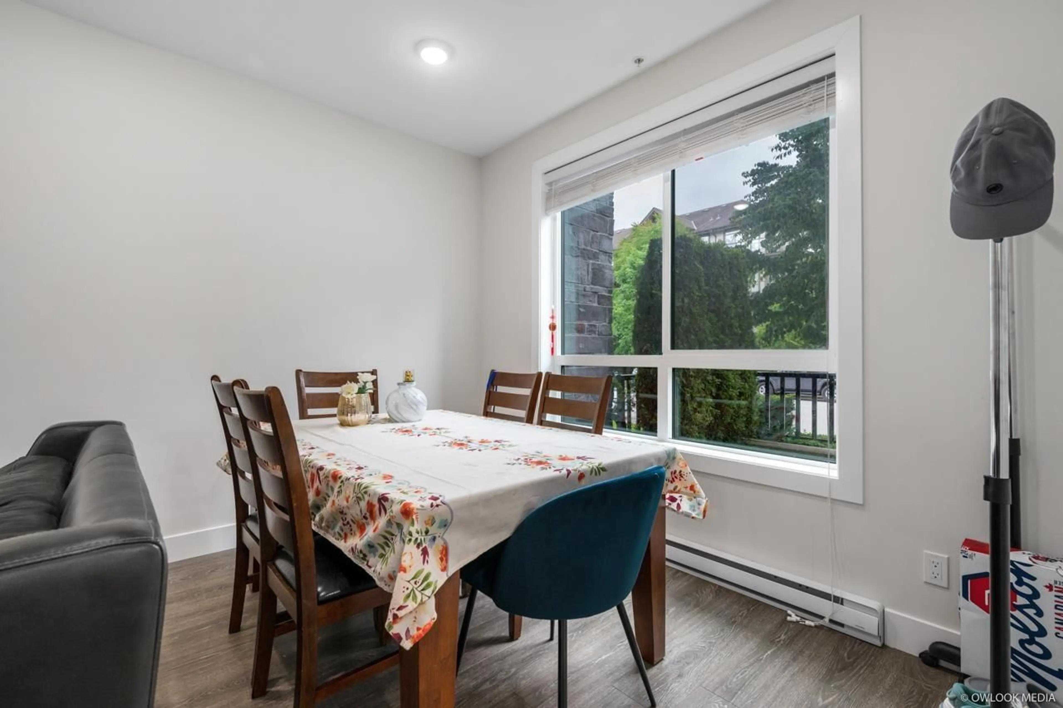119 15351 101 AVENUE, Surrey, British Columbia V3R0G2
Contact us about this property
Highlights
Estimated ValueThis is the price Wahi expects this property to sell for.
The calculation is powered by our Instant Home Value Estimate, which uses current market and property price trends to estimate your home’s value with a 90% accuracy rate.Not available
Price/Sqft$647/sqft
Est. Mortgage$3,345/mo
Maintenance fees$521/mo
Tax Amount ()-
Days On Market71 days
Description
This two-level city home offers the spaciousness of a house with the convenience of a lock-and-go lifestyle. The open concept floor plan and elegant kitchen make indoor entertaining a breeze, while the fully fenced patio and yard are perfect for barbecues. Upstairs, you'll find two large bedrooms, each accommodating a king-sized bed, a spa-like ensuite with a tub/shower combo and an XL vanity, and a main bathroom with a soaker tub. Additional perks include three parking stalls, five storage lockers, and in-suite storage. Located in the best spot in the building, this unit boasts no neighbors on one side, a firewall on the other, and concrete toppers between levels for ultimate quietness. Enjoy walking distance to Guildford Mall, Guildford Recreation Centre, restaurants, and other amenities (id:39198)
Property Details
Interior
Features
Exterior
Features
Parking
Garage spaces 3
Garage type Underground
Other parking spaces 0
Total parking spaces 3
Condo Details
Amenities
Exercise Centre, Storage - Locker
Inclusions
Property History
 16
16
