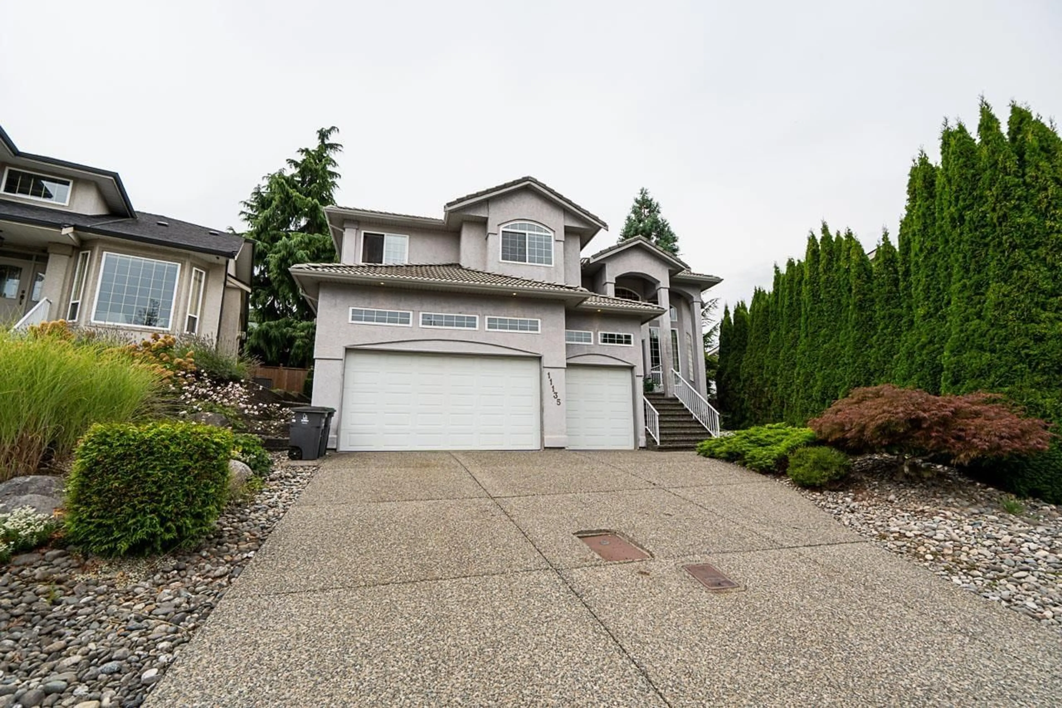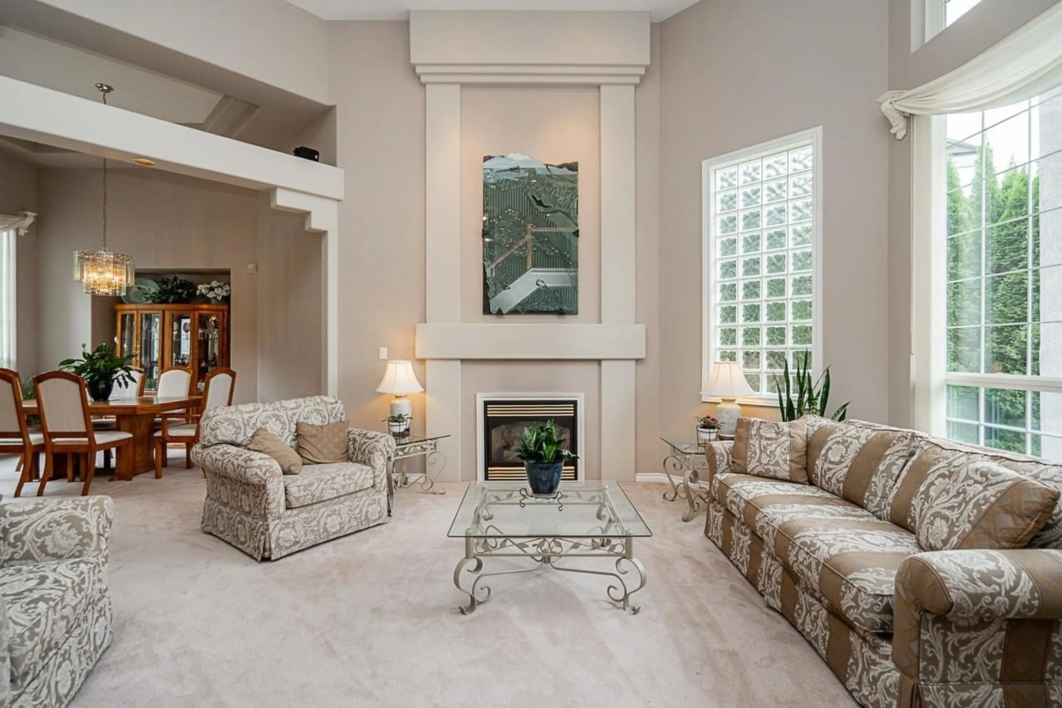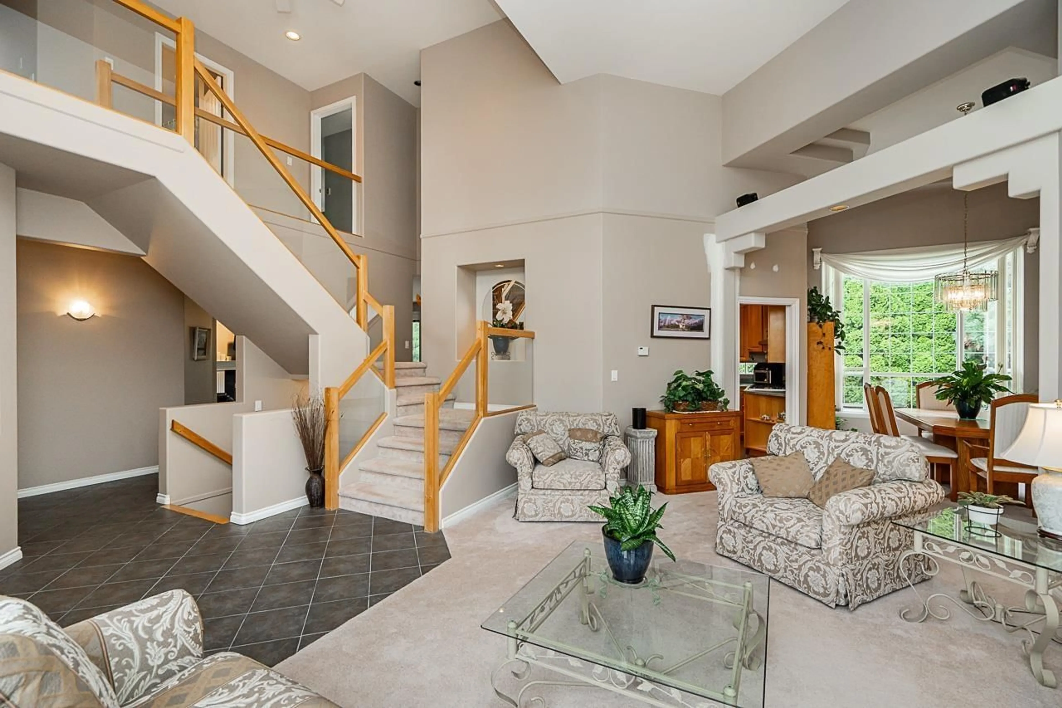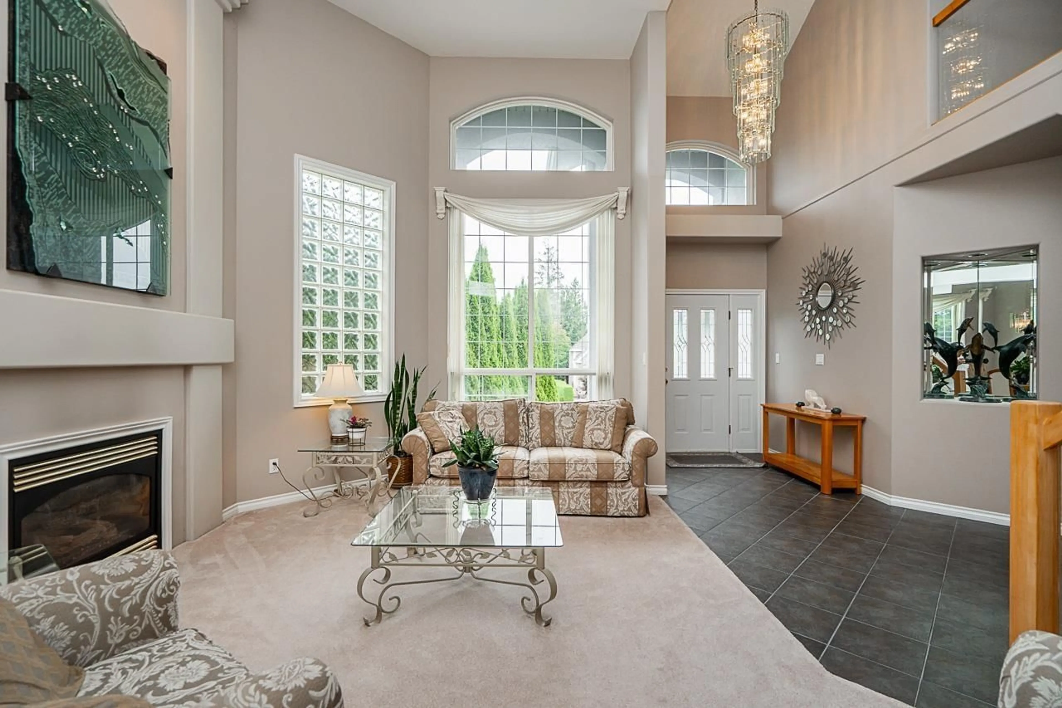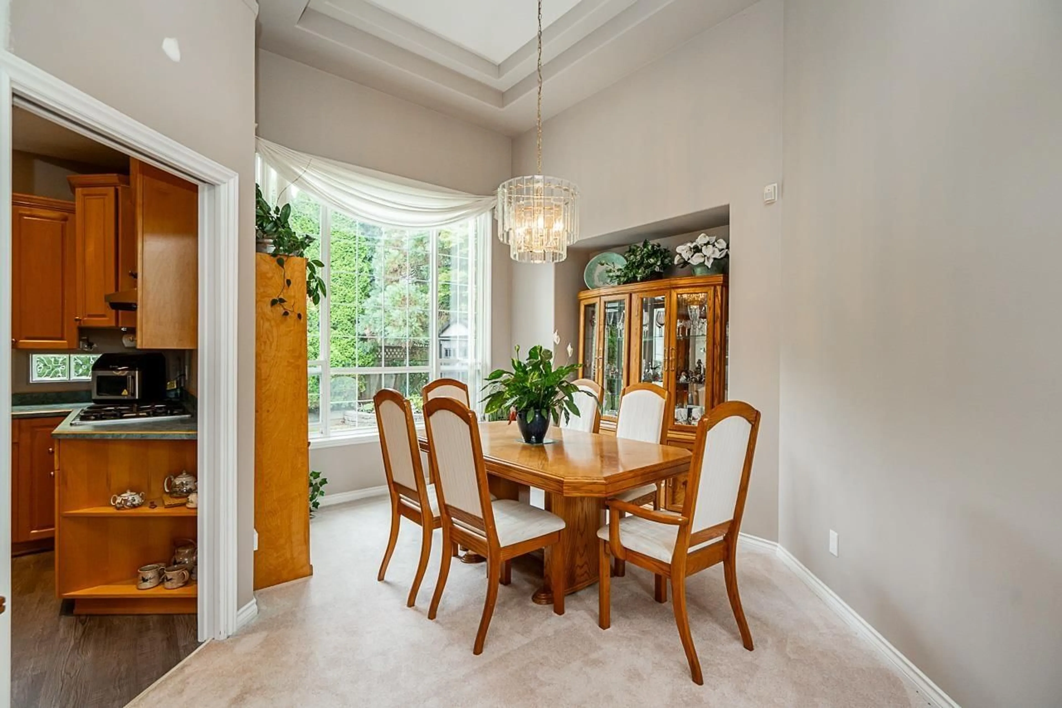Contact us about this property
Highlights
Estimated valueThis is the price Wahi expects this property to sell for.
The calculation is powered by our Instant Home Value Estimate, which uses current market and property price trends to estimate your home’s value with a 90% accuracy rate.Not available
Price/Sqft$449/sqft
Monthly cost
Open Calculator
Description
Sought after Fraser Heights location! This Large 2 Storey with full basement has a really unique floorplan with soaring ceilings and a west coast feel. Beautiful living area greets you at entry with joining Dining room and loads of natural light. Split staircase off kitchen and entry, Kitchen has a walk in pantry, updated stainless appliances and a gas cooktop, Family room with gas fireplace and access to a totally private rear yard. 4 bedrooms upstairs, Huge primary with gas fireplace that shared with the ensuite. Basement is bright and fully finished with option for a 1 bedroom suite with laundry and also a bonus rec room for the owner OR 2nd bedroom. RARE Triple Garage plus bonus workshop area accessible from garage & Basement. (id:39198)
Property Details
Interior
Features
Exterior
Parking
Garage spaces -
Garage type -
Total parking spaces 6
Property History
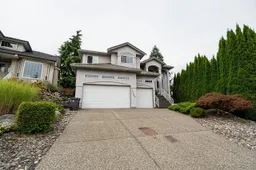 30
30
