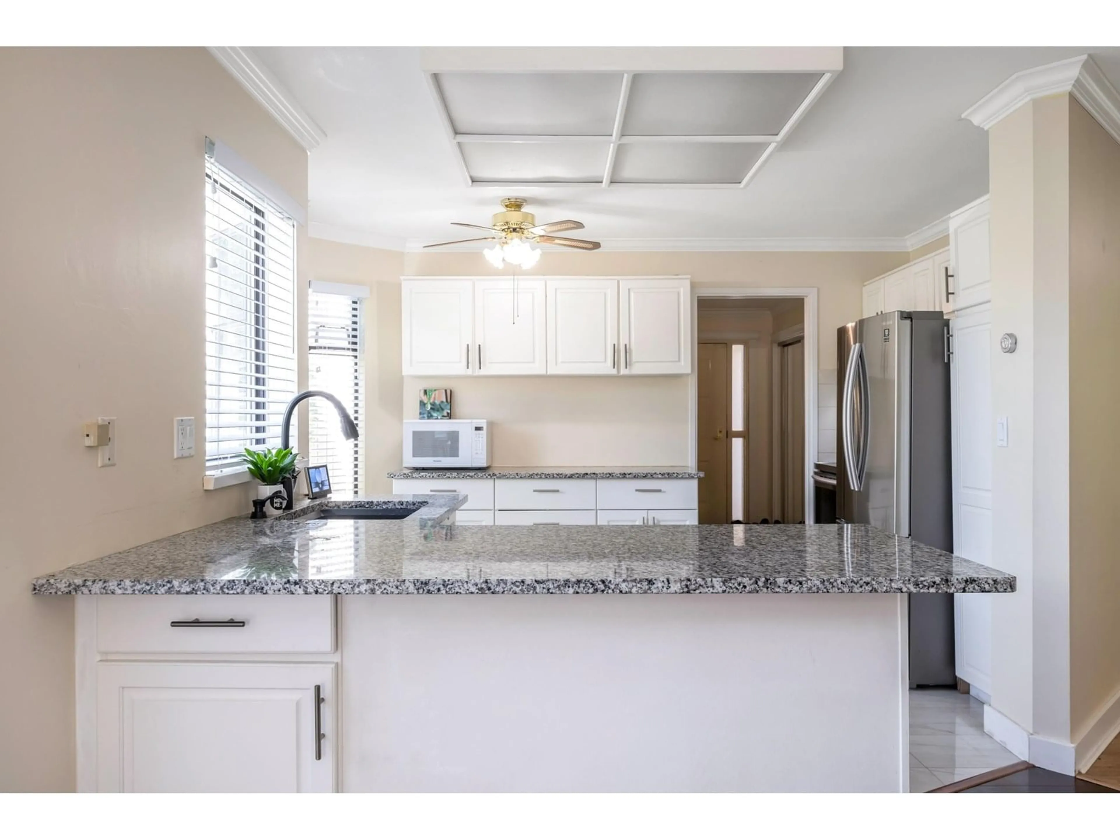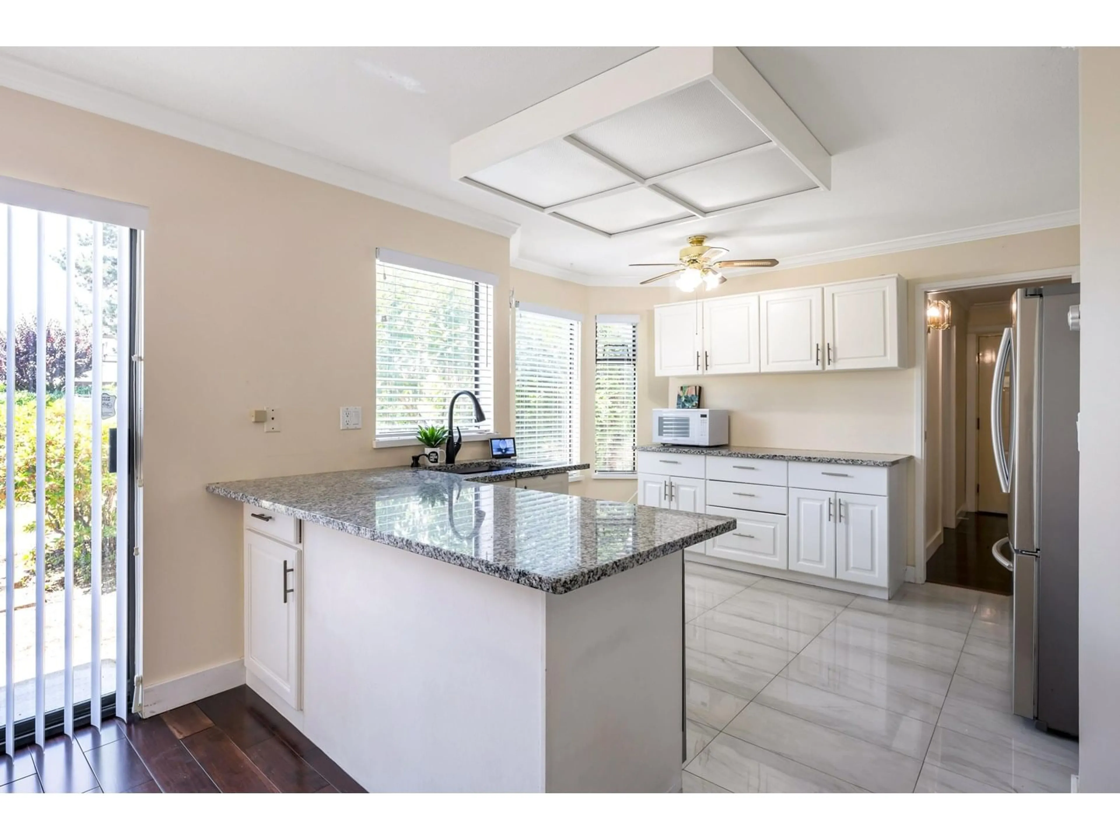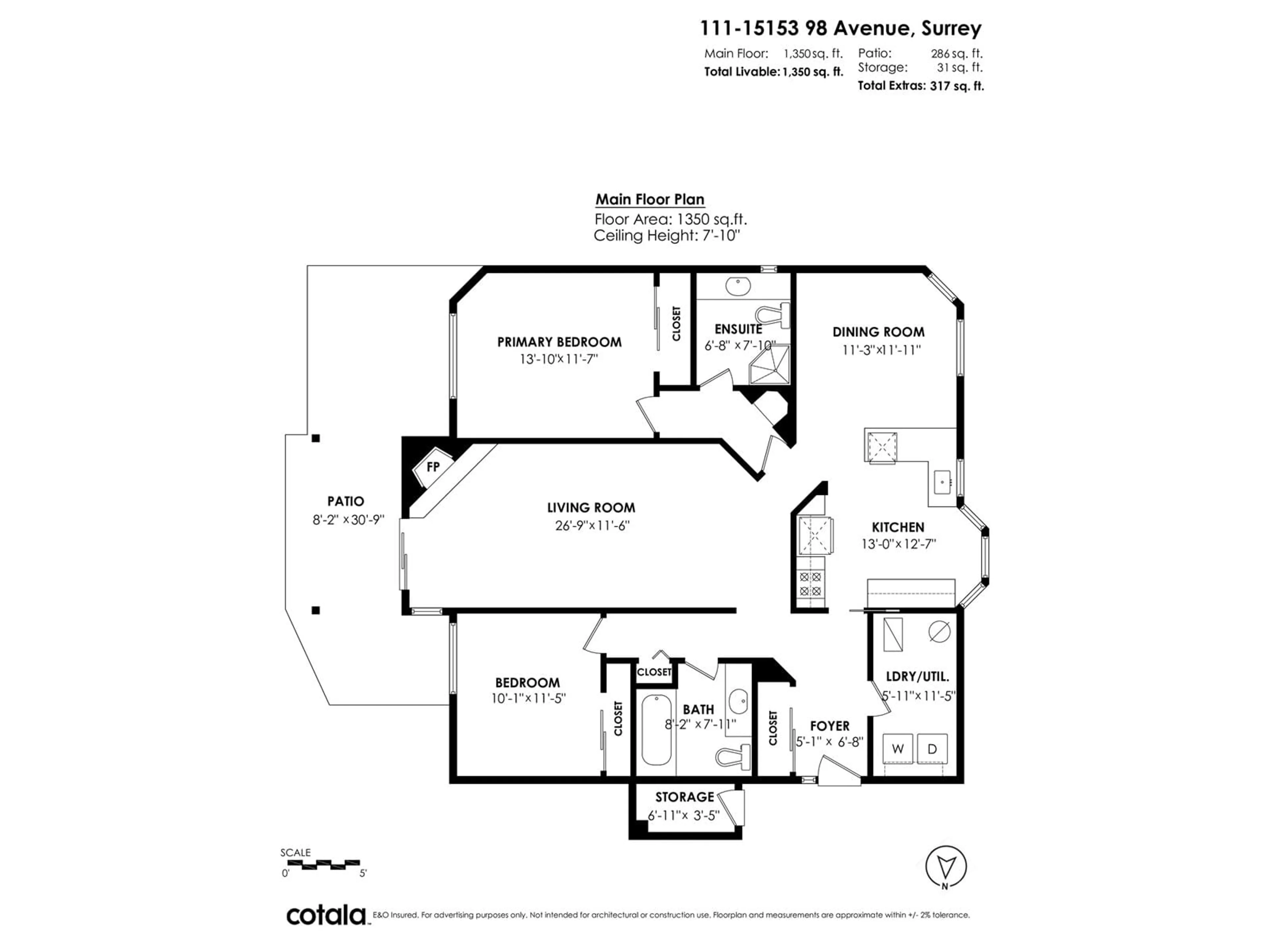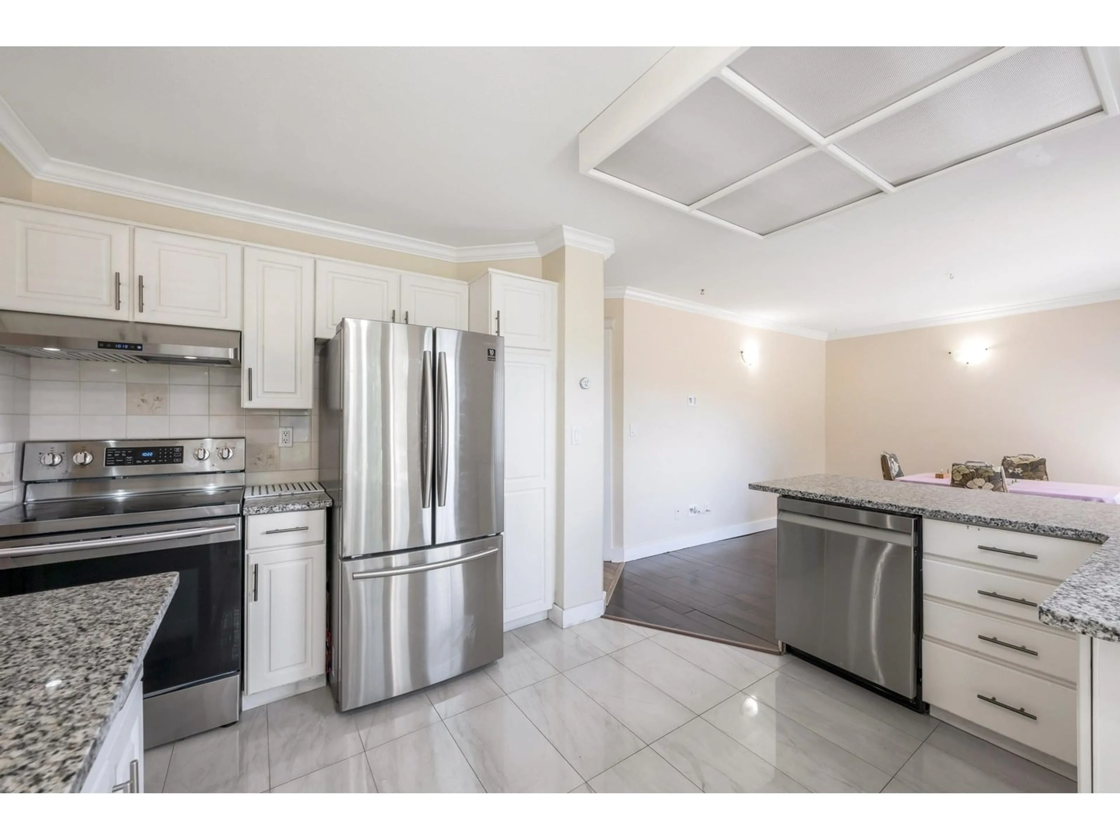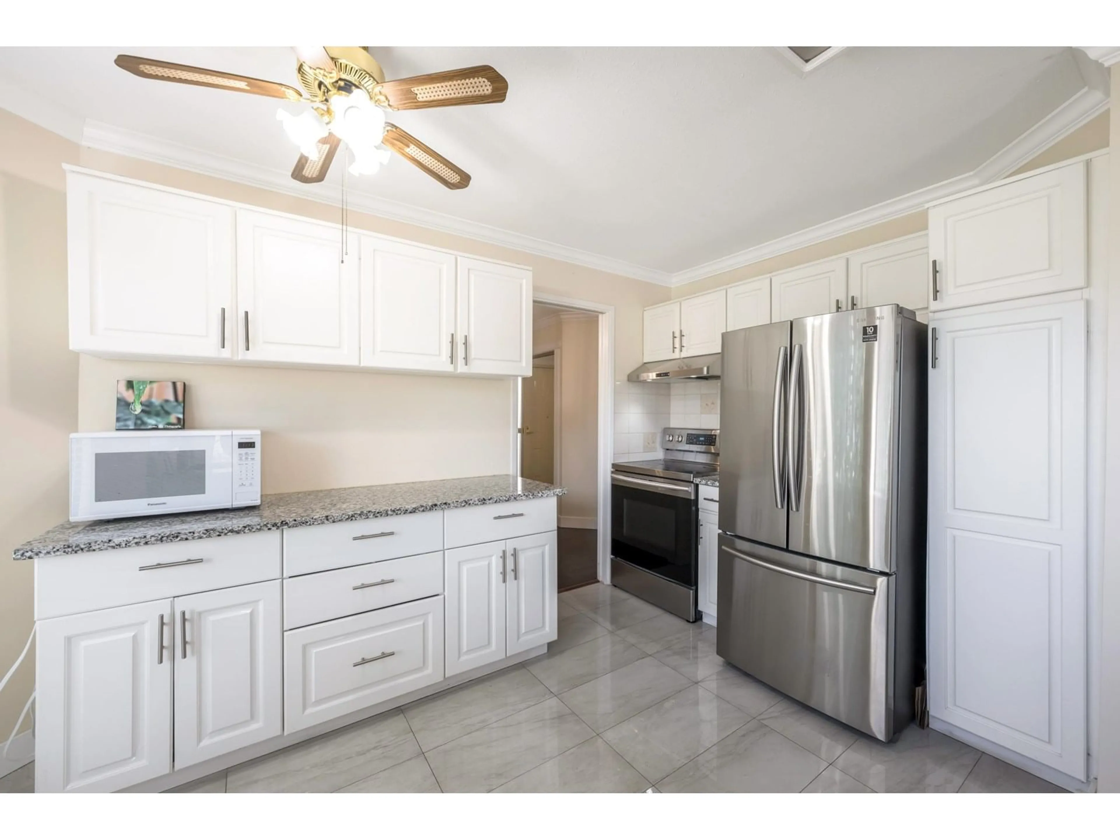111 - 15153 98, Surrey, British Columbia V3R9M8
Contact us about this property
Highlights
Estimated valueThis is the price Wahi expects this property to sell for.
The calculation is powered by our Instant Home Value Estimate, which uses current market and property price trends to estimate your home’s value with a 90% accuracy rate.Not available
Price/Sqft$433/sqft
Monthly cost
Open Calculator
Description
NO AGE RESTRICTIONS! Check out this amazing ground floor, one level townhouse at Glenwood Village! Enjoy the spacious layout which contains 2 large bedrooms on opposite sides of the unit. The large living room offers a lovely natural gas fireplace and backs on to a beautiful green space with a cozy patio! Both bathrooms are highly accessible and generous in size. There is a full laundry room with tons of storage space as well as a storage locker located conveniently right outside the front door! Tastefully updated, this townhouse unit presents beautifully. 1 cat or dog allowed. Experience peaceful living at this gated community that offers great amenities at a reasonable strata fee! VACANT! QUICK POSSESSION POSSIBLE! (id:39198)
Property Details
Interior
Features
Exterior
Parking
Garage spaces -
Garage type -
Total parking spaces 1
Condo Details
Amenities
Laundry - In Suite, Clubhouse
Inclusions
Property History
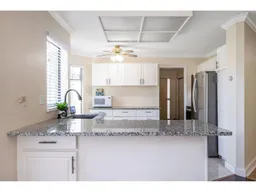 39
39
