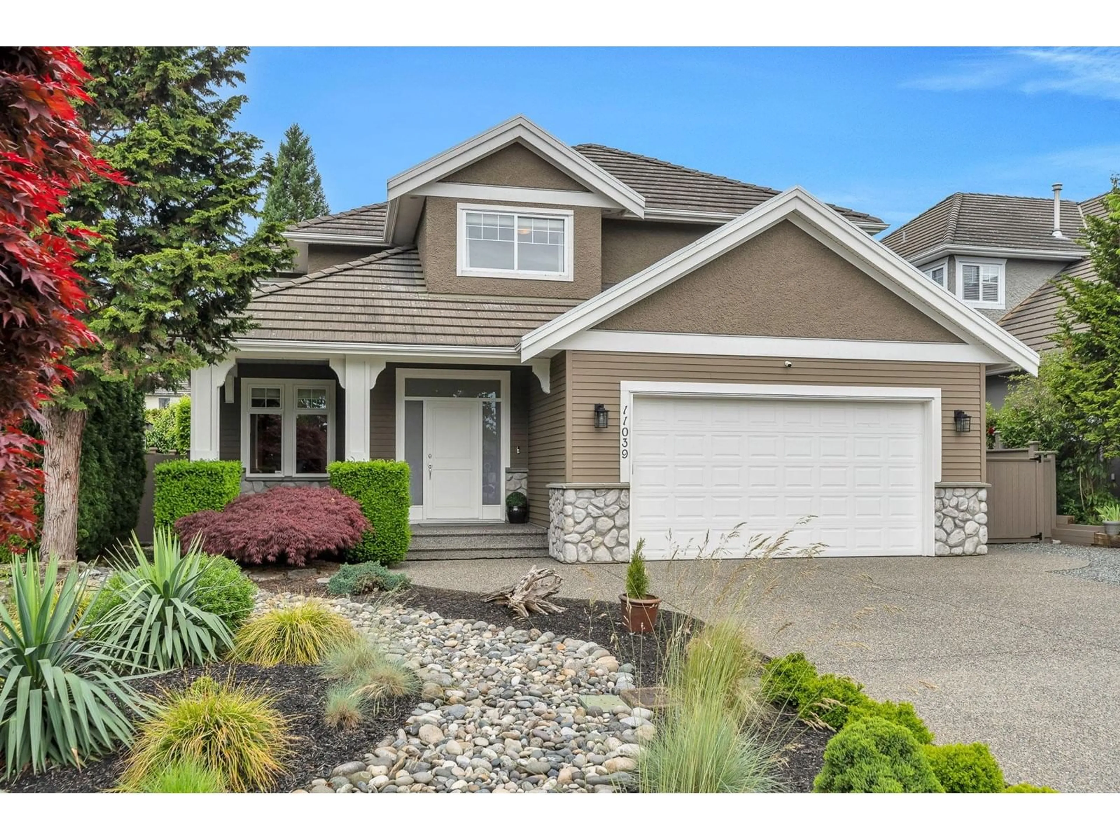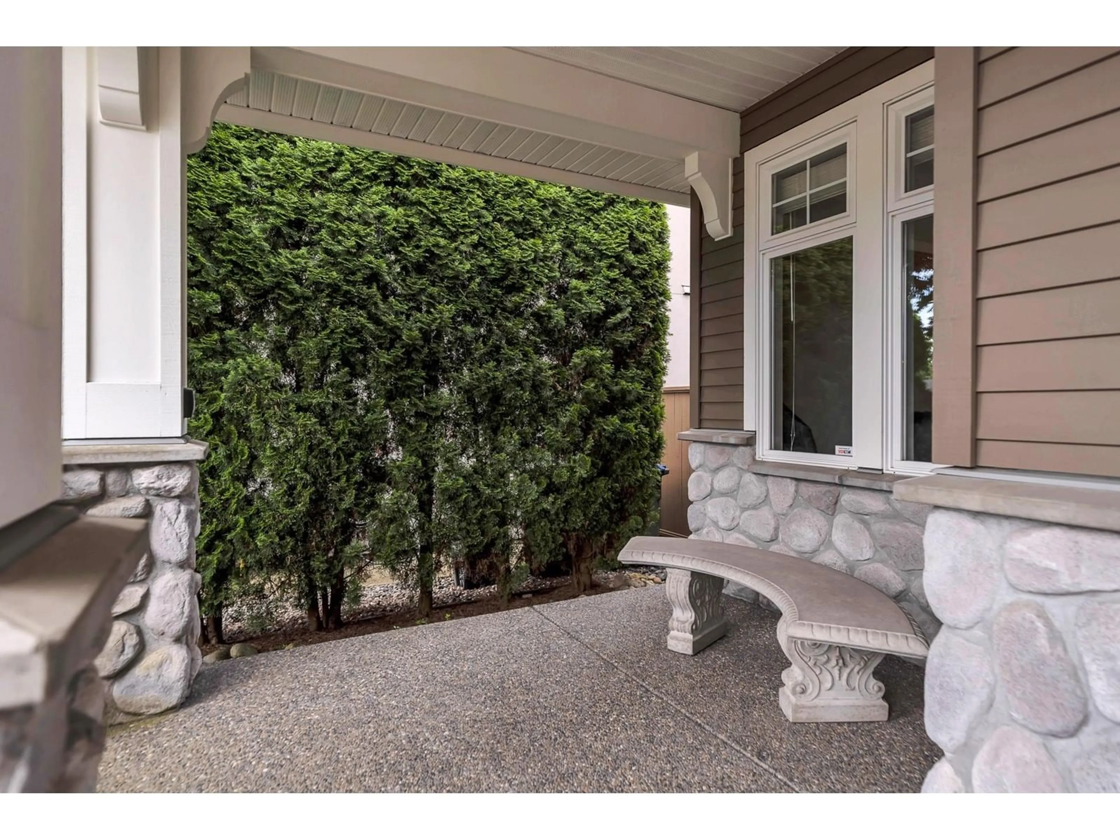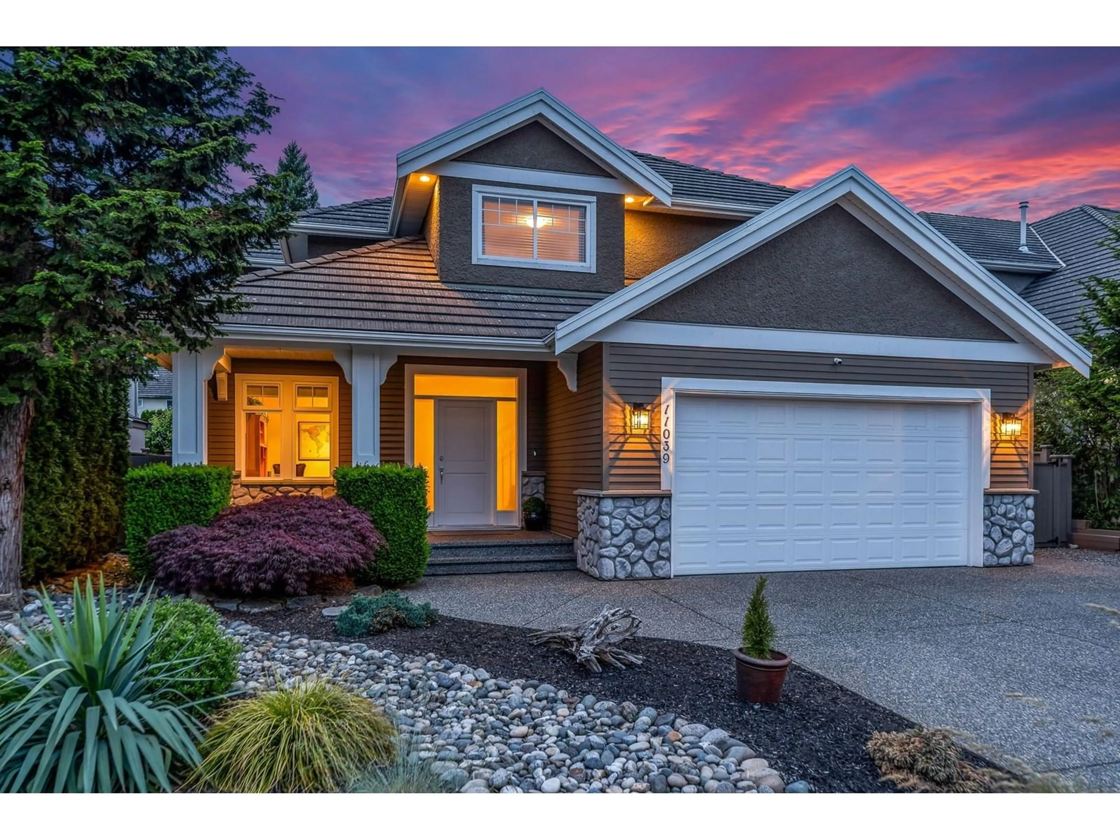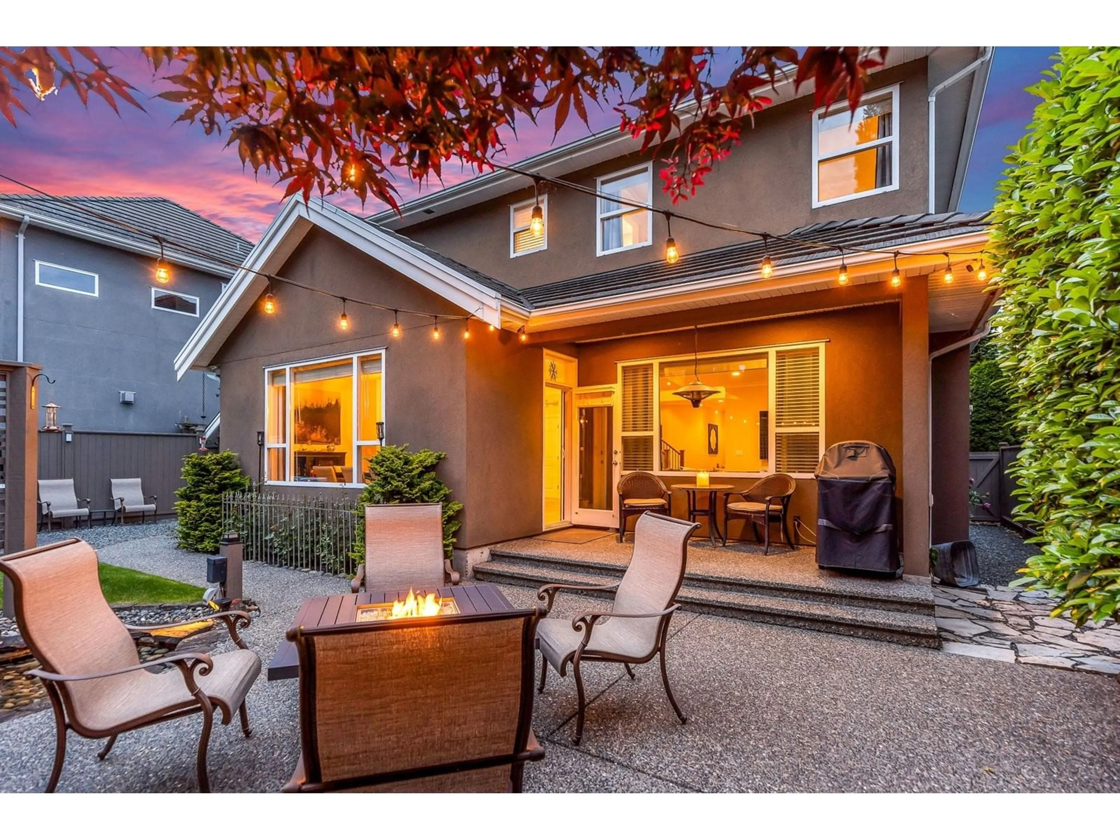11039 159A, Surrey, British Columbia V4N4Y2
Contact us about this property
Highlights
Estimated ValueThis is the price Wahi expects this property to sell for.
The calculation is powered by our Instant Home Value Estimate, which uses current market and property price trends to estimate your home’s value with a 90% accuracy rate.Not available
Price/Sqft$685/sqft
Est. Mortgage$7,730/mo
Tax Amount (2024)$6,189/yr
Days On Market2 days
Description
Spectacular Craftsman style home located in the prestigious neighbourhood of Fraser Heights.This custom built residence is designed to enjoy and entertain. An open concept featuring an updated kitchen w/stunning centre island, quartz counters and designer backsplash.Custom millwork throughout with b/i cabinetry, window seat and large windows bringing in an abundance of natural light.The GREAT ROOM is accented with a gas fireplace encompassed with a granite surround.Upstairs features 3 bdrms plus loft(easy 4th BDRM )inc the Primary suite w/ walk in closet and stunning 5 pc ensuite.You'll find all the privacy and serenity your looking for in the sunny Western exposed yard with lush landscape all around. Relax and enjoy the serenity of & more. Steps to school and Park with walking path.This home is truly a gem and shows beautifully!You won't be disappointed! Open House Sun June 8th 2-4pm. (id:39198)
Property Details
Interior
Features
Exterior
Parking
Garage spaces -
Garage type -
Total parking spaces 6
Property History
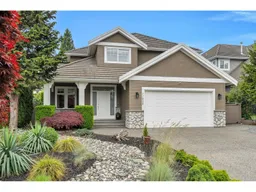 40
40
