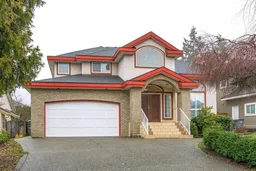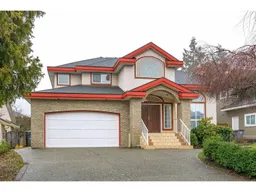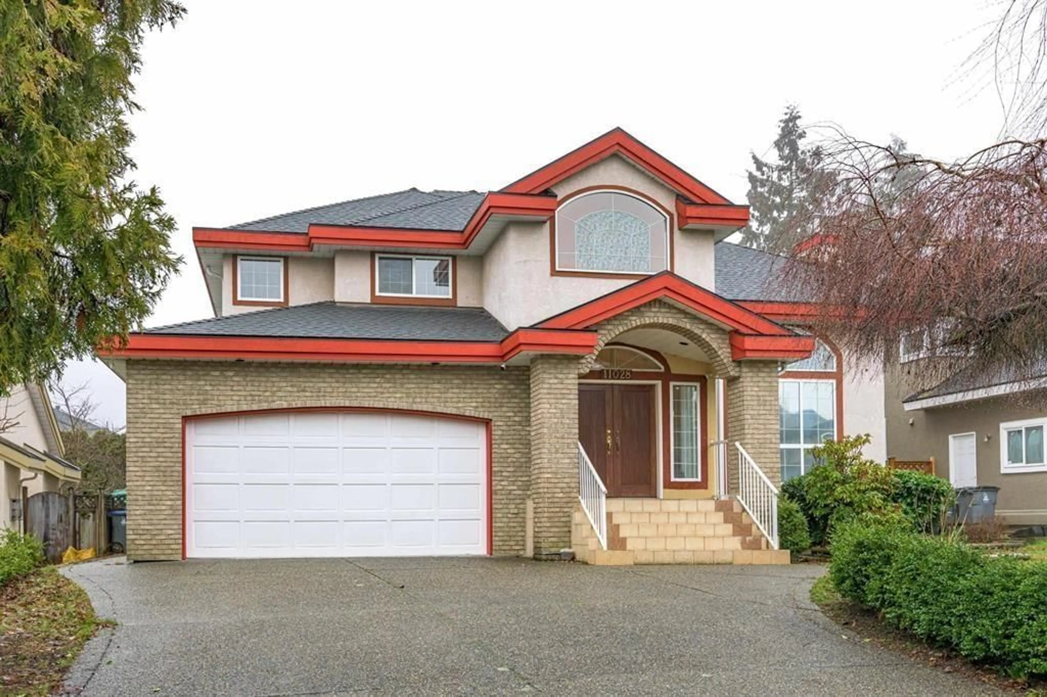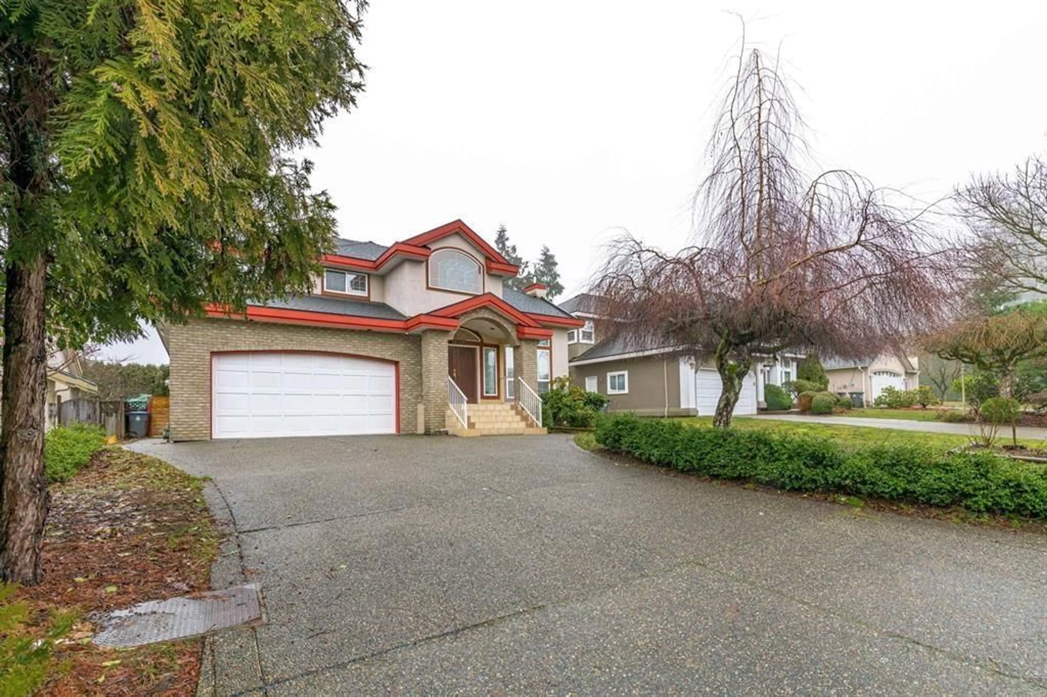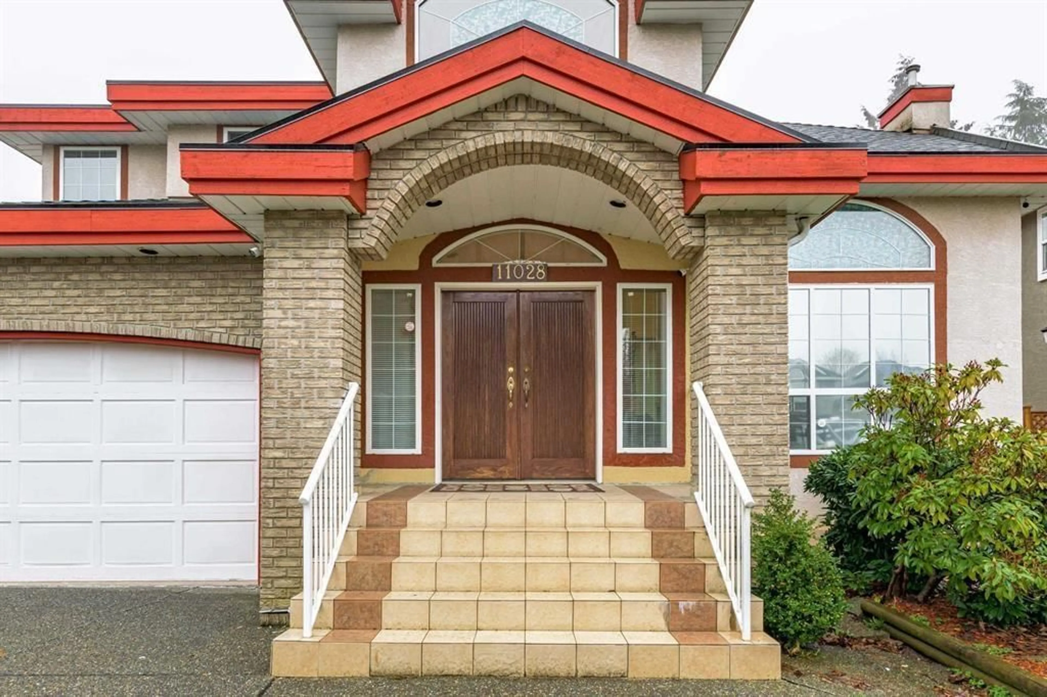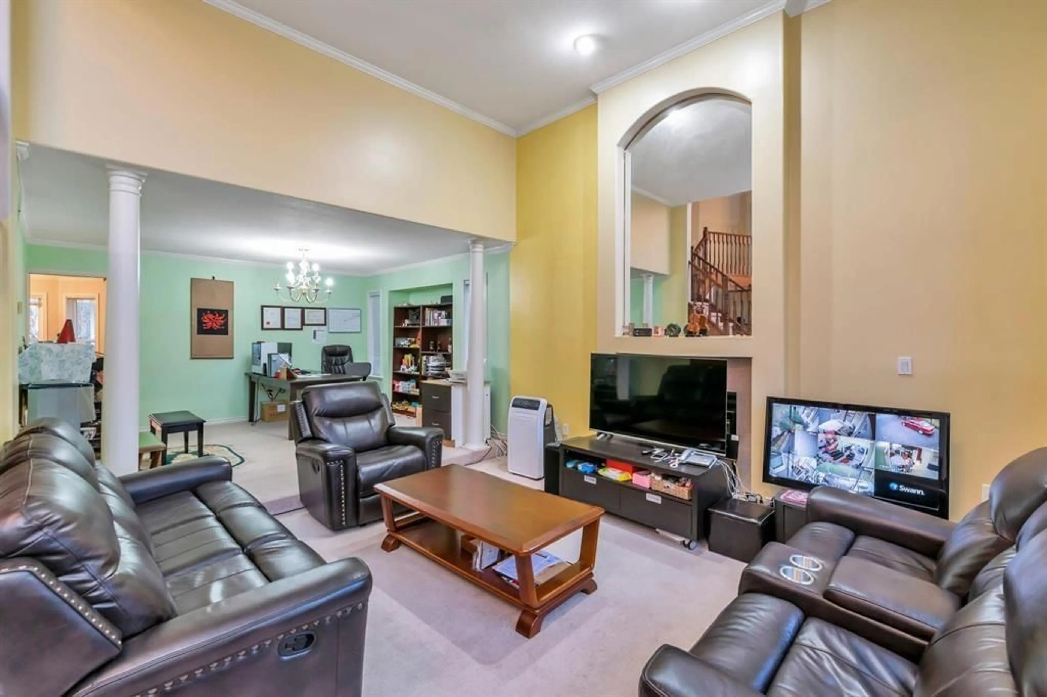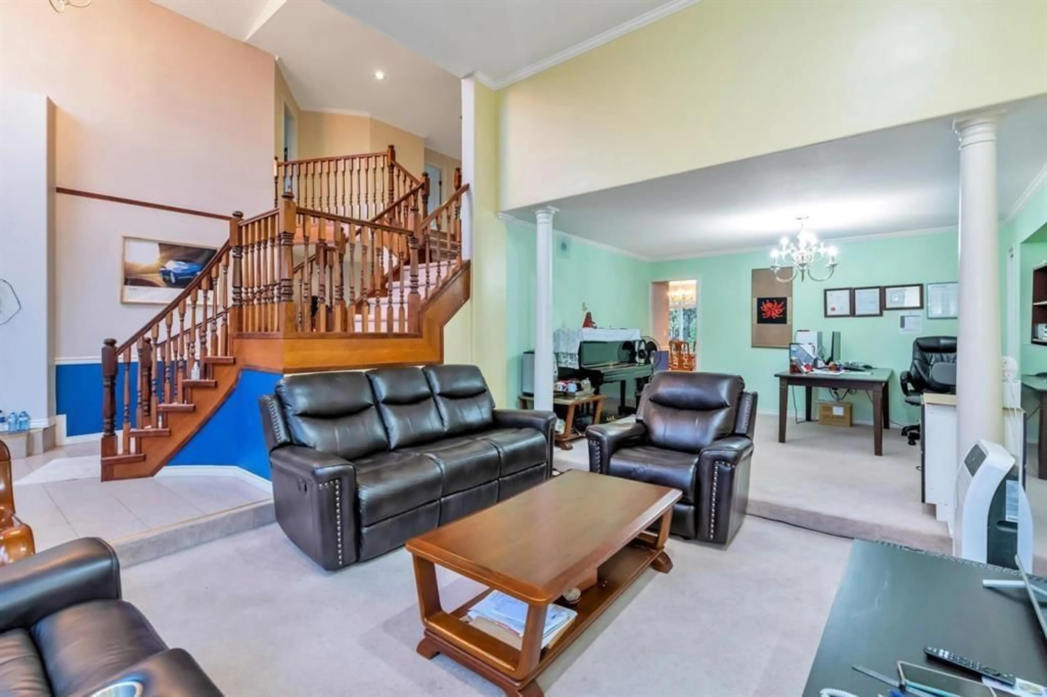11028 162A STREET, Surrey, British Columbia V4N4S8
Contact us about this property
Highlights
Estimated valueThis is the price Wahi expects this property to sell for.
The calculation is powered by our Instant Home Value Estimate, which uses current market and property price trends to estimate your home’s value with a 90% accuracy rate.Not available
Price/Sqft$445/sqft
Monthly cost
Open Calculator
Description
Welcome to this 7 bedroom and 4 bathroom with a recently renovated 2 bedroom basement suite. This house sits in the heart of Fraser Heights!. Walking distant to Erma Stephenson Elementary, Fraser Heights Secondary, community center, public transportation, shopping and many parks. Open layout, high ceiling living room, huge dining room, chef kitchen and a bedroom on the main floor. Above the master bedroom with 5 pc baths, and three good sized bedrooms to share one bath. 2/3 bedroom suites are like a brand new in the basement renting month to month as a mortgage helper with separate entrance. Don't miss this in great location. (id:39198)
Property Details
Interior
Features
Exterior
Features
Parking
Garage spaces 6
Garage type Garage
Other parking spaces 0
Total parking spaces 6
Property History
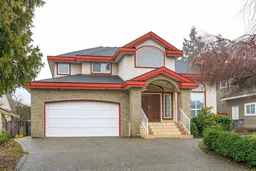 38
38