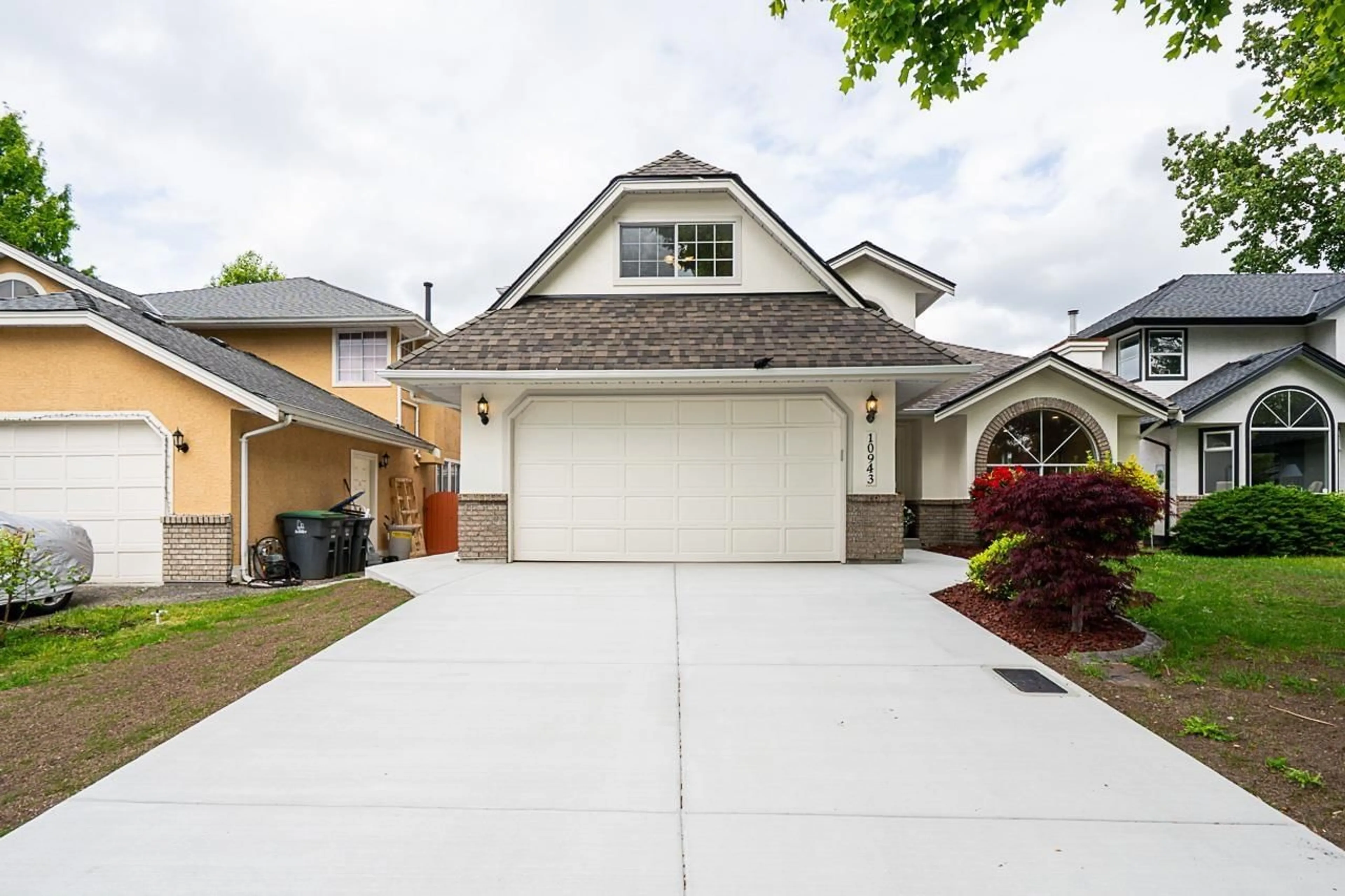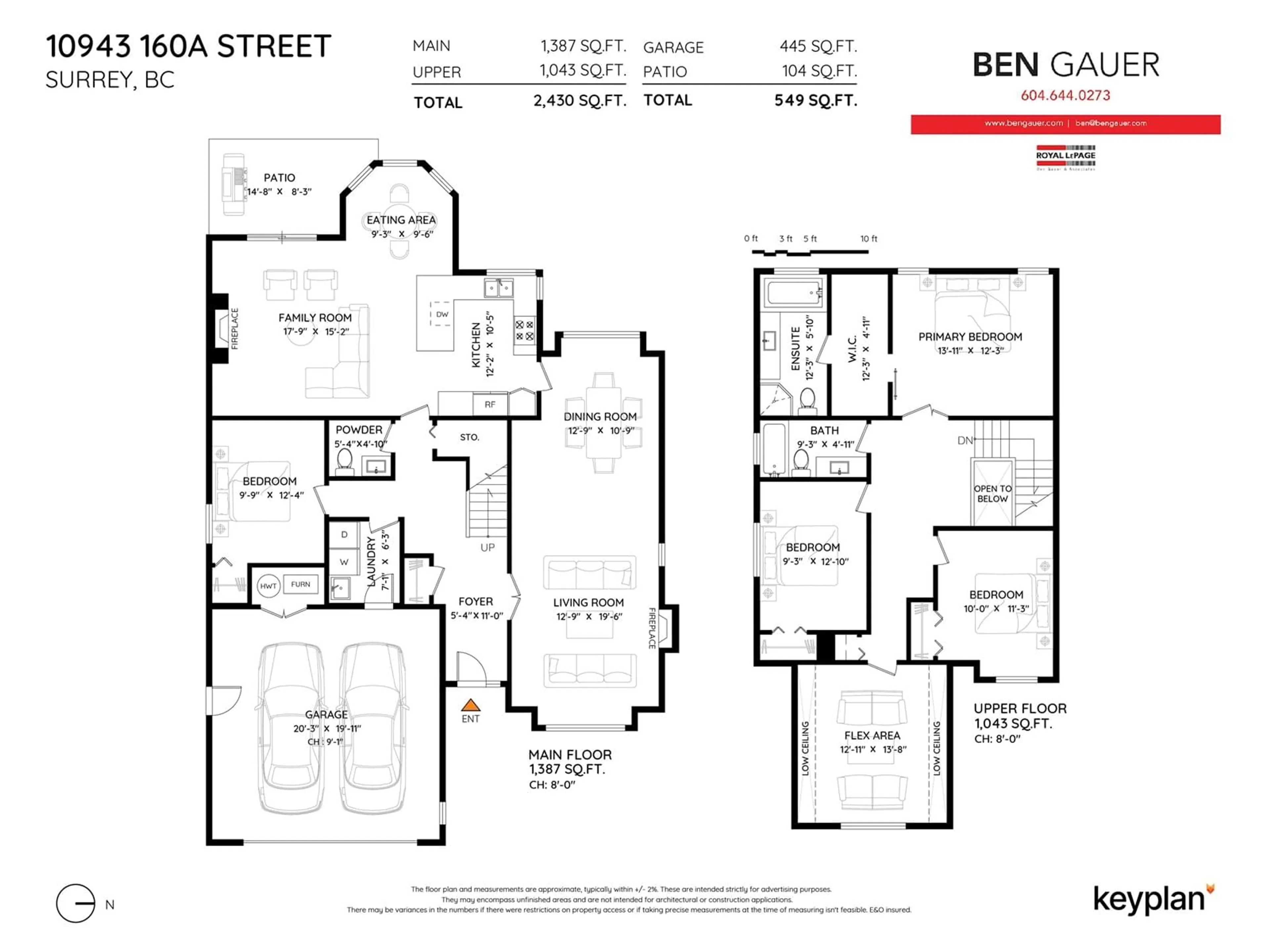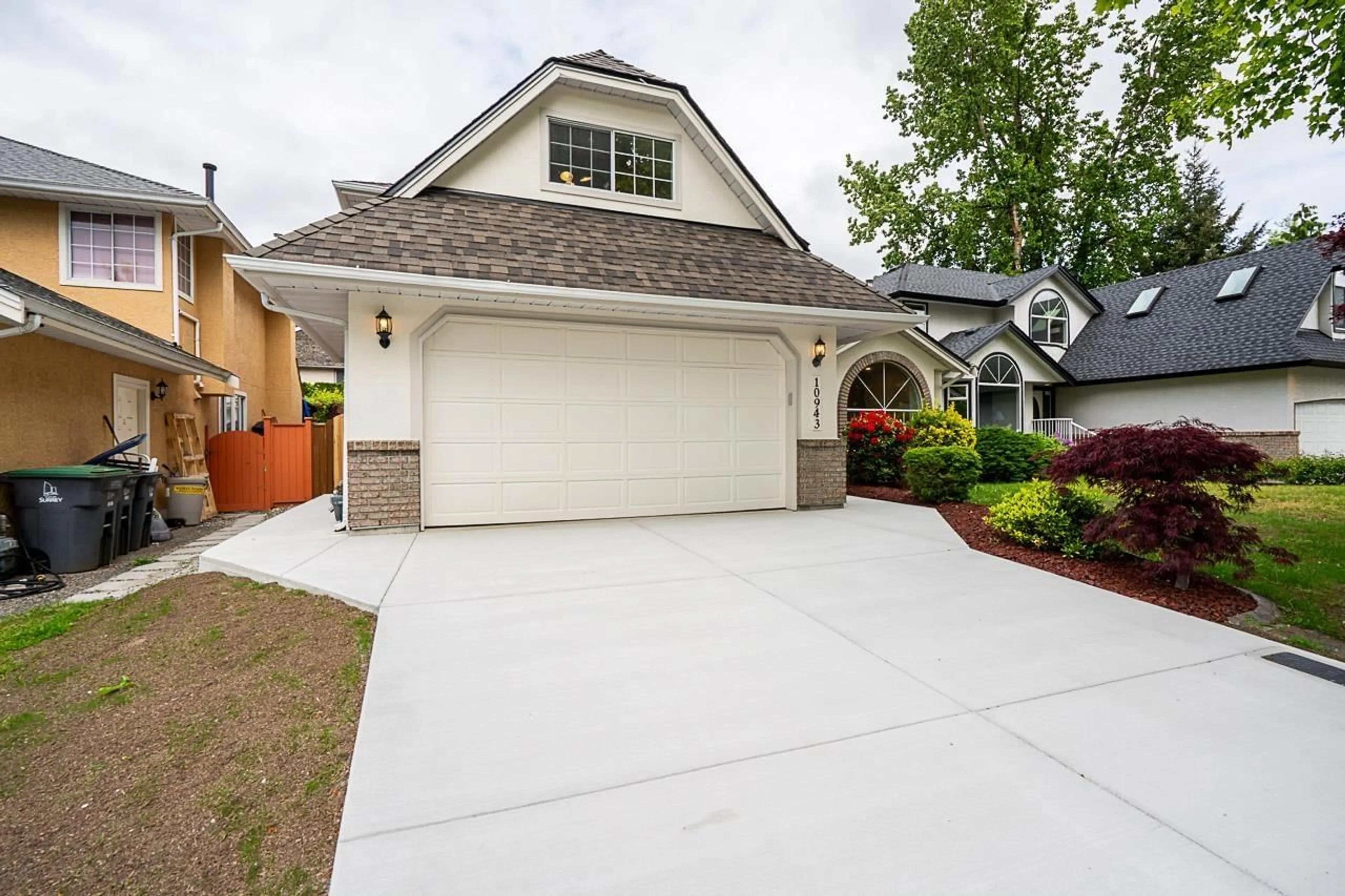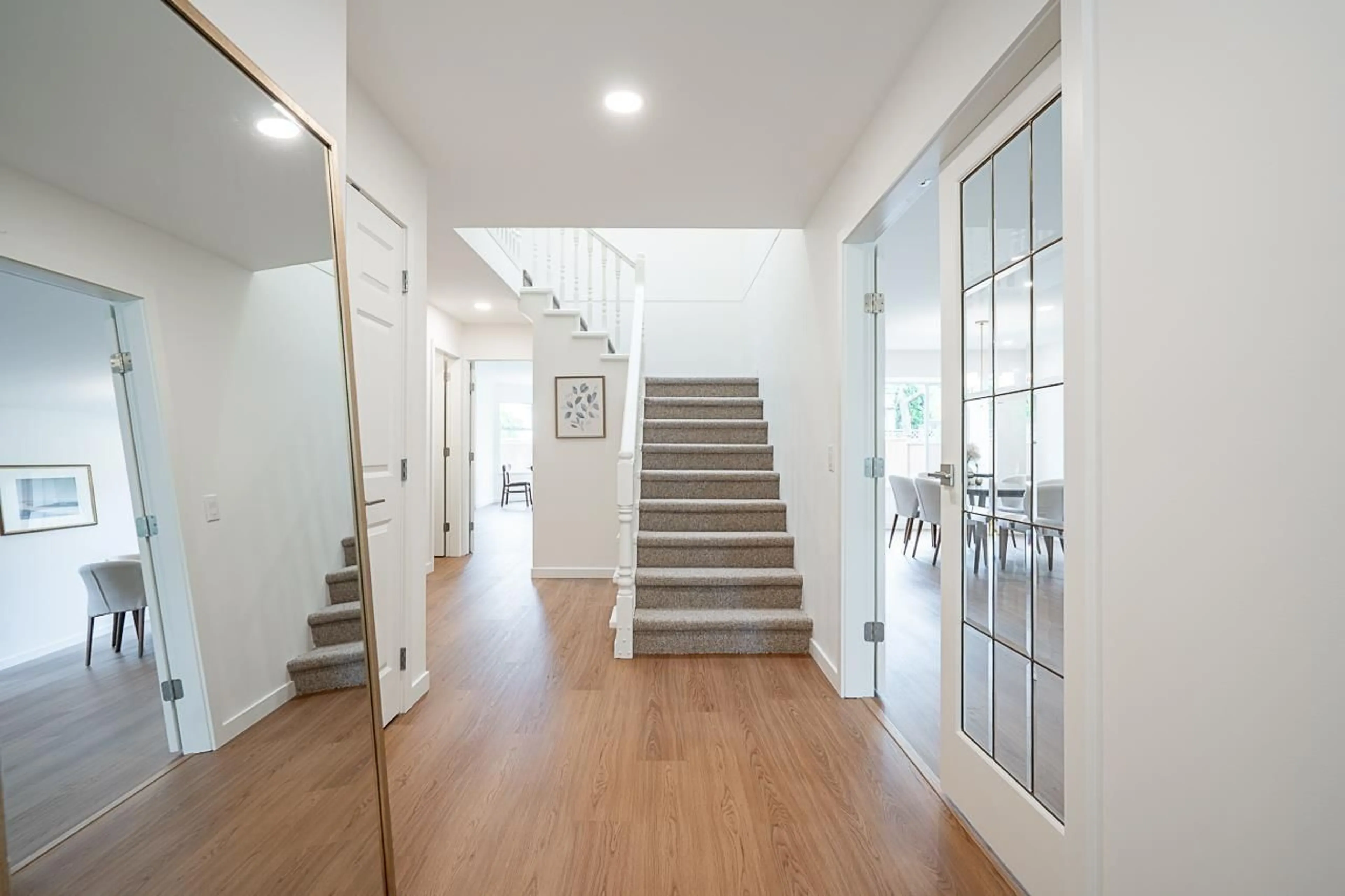Contact us about this property
Highlights
Estimated ValueThis is the price Wahi expects this property to sell for.
The calculation is powered by our Instant Home Value Estimate, which uses current market and property price trends to estimate your home’s value with a 90% accuracy rate.Not available
Price/Sqft$617/sqft
Est. Mortgage$6,442/mo
Tax Amount (2024)$5,340/yr
Days On Market1 day
Description
Wow! Gorgeous fully updated home in 2025! On a quiet no-through tree-lined street in a prestigious Fraser Heights neighbourhood of fine homes! 4 bedrooms + games room or 5 bedrooms! Bright open plan! $250,000 invested in brand new kitchen, appliances, baths, flooring, lighting, moldings, door hardware, fireplace, drywall, interior & exterior paint & new re-bar reinforced concrete driveway! New roof in 2022! New furnace approx. 2020. Gourmet kitchen w/stainless appliances, quartz countertops, undermount sink, tile backsplash, eating bar, pantry cabinet w/pull-out drawers, double oven & soft-close cabinetry! New gas heatilator fireplace with new surround in family rm! Spacious primary suite w/large walk-in closet w/custom cabinetry! Rear deck & sunny fenced rectangular yard! Walk only 1 block to school & park with trails! Only 1.5 blocks to shopping! Quick Hwy 1 access! An exceptional value! Open House Sat May 31, 2:45-4:15 pm (id:39198)
Property Details
Interior
Features
Exterior
Parking
Garage spaces -
Garage type -
Total parking spaces 4
Property History
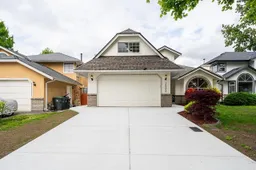 40
40
