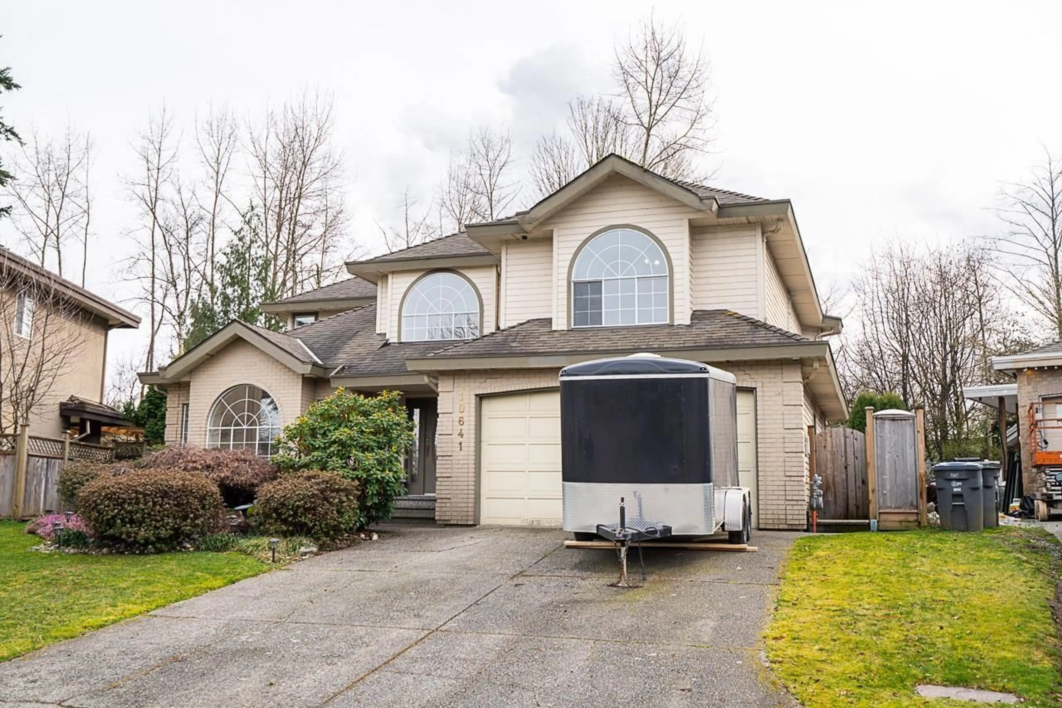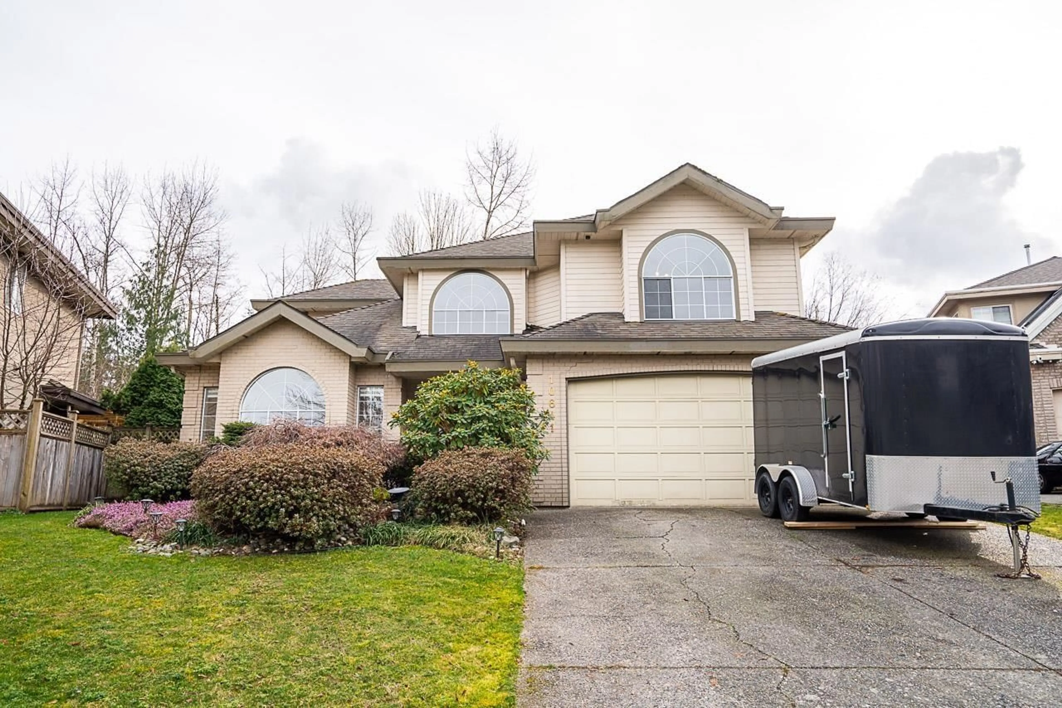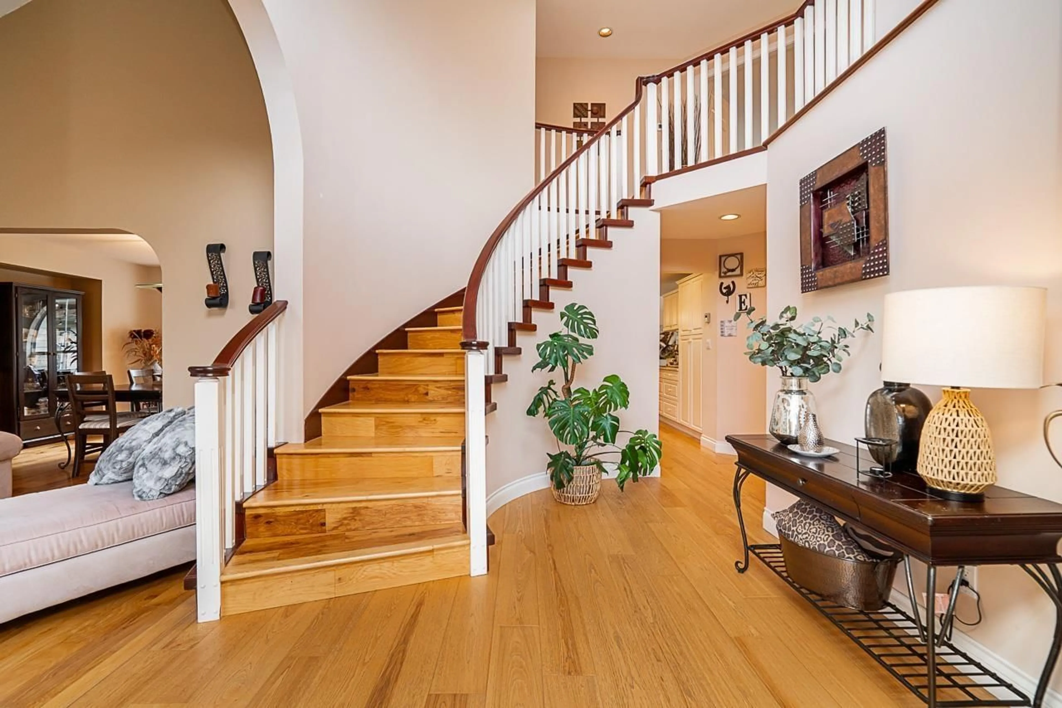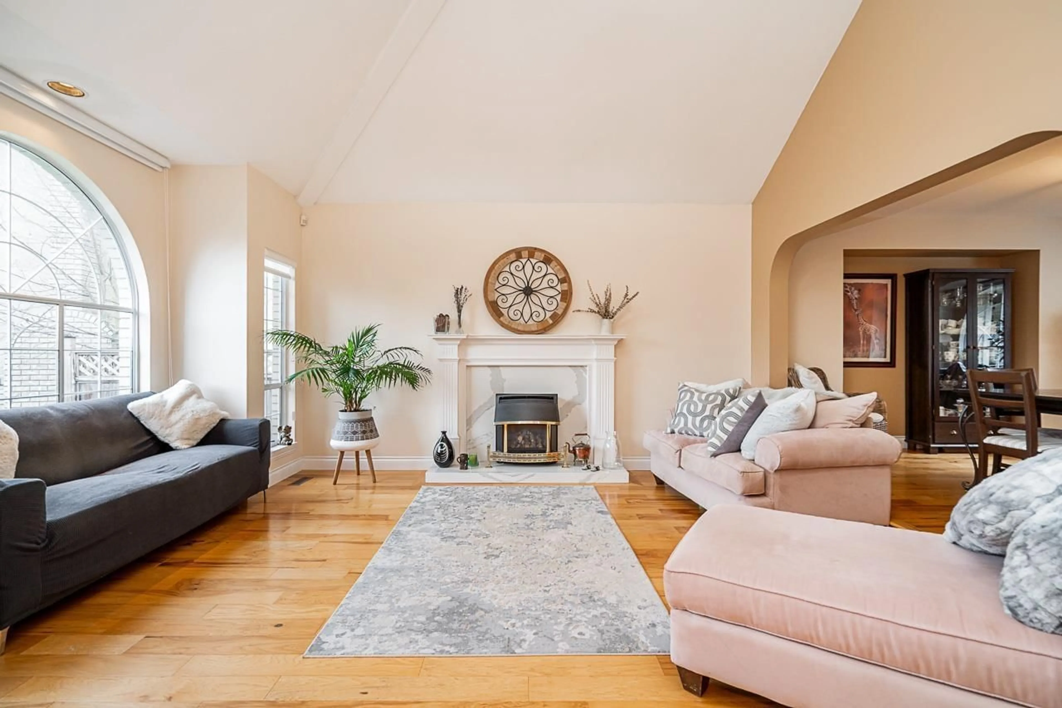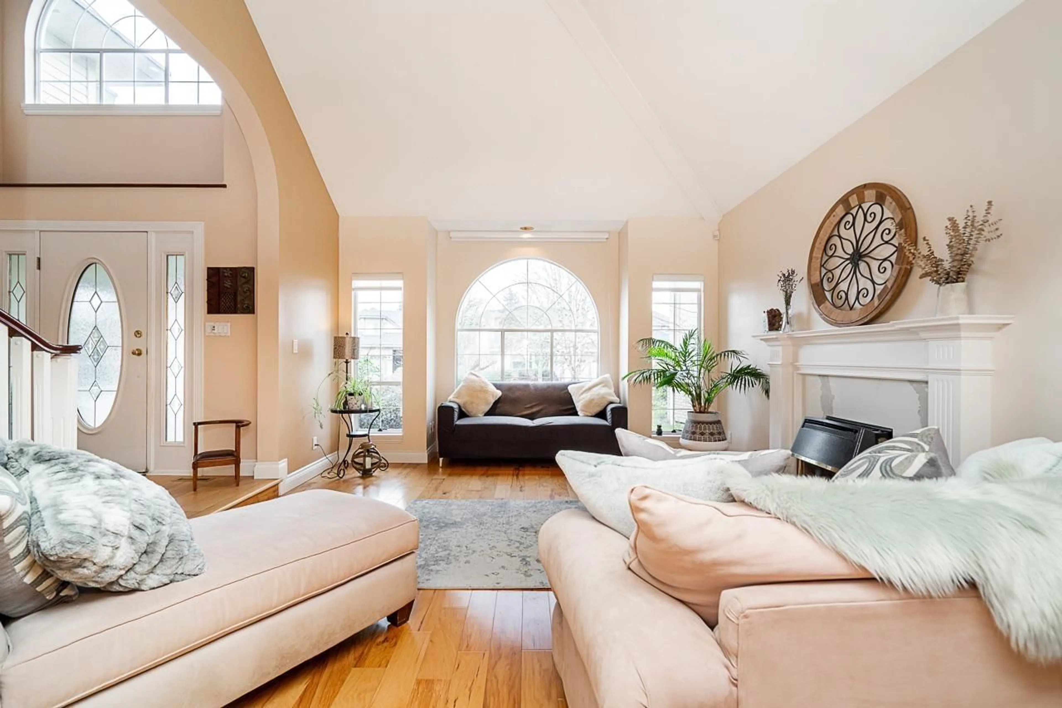10641 CHESTNUT, Surrey, British Columbia V4N1W4
Contact us about this property
Highlights
Estimated ValueThis is the price Wahi expects this property to sell for.
The calculation is powered by our Instant Home Value Estimate, which uses current market and property price trends to estimate your home’s value with a 90% accuracy rate.Not available
Price/Sqft$476/sqft
Est. Mortgage$8,267/mo
Tax Amount (2024)$5,500/yr
Days On Market32 days
Description
Located in the prime and highly sought-after Fraser Heights in North Surrey, this exquisite residence boasts 5 bedrooms and 4 bathrooms, with a generous floor plan featuring 4,042 sq ft of living space. Situated on a big 7104 sq ft lot. Impeccably kept 3-storey home, it is a must see. The basement features a rec room, bar, living room, bedroom and a separate entrance for a potential basement suite or much more. Enjoy the natural light that floods the family room, leaving to a large patio and a large private yard. This home is perfect for those seeking comfort and convenience in a sought-after location. Close to schools (Pacific Academy, Fraserwood Elementary and Fraser Heights Secondary) shops and transit. OPEN HOUSE SATURDAY AND SUNDAY, MARCH 22 & 23- 1:00PM-3:00PM (id:39198)
Property Details
Interior
Features
Exterior
Parking
Garage spaces -
Garage type -
Total parking spaces 2
Property History
 39
39
