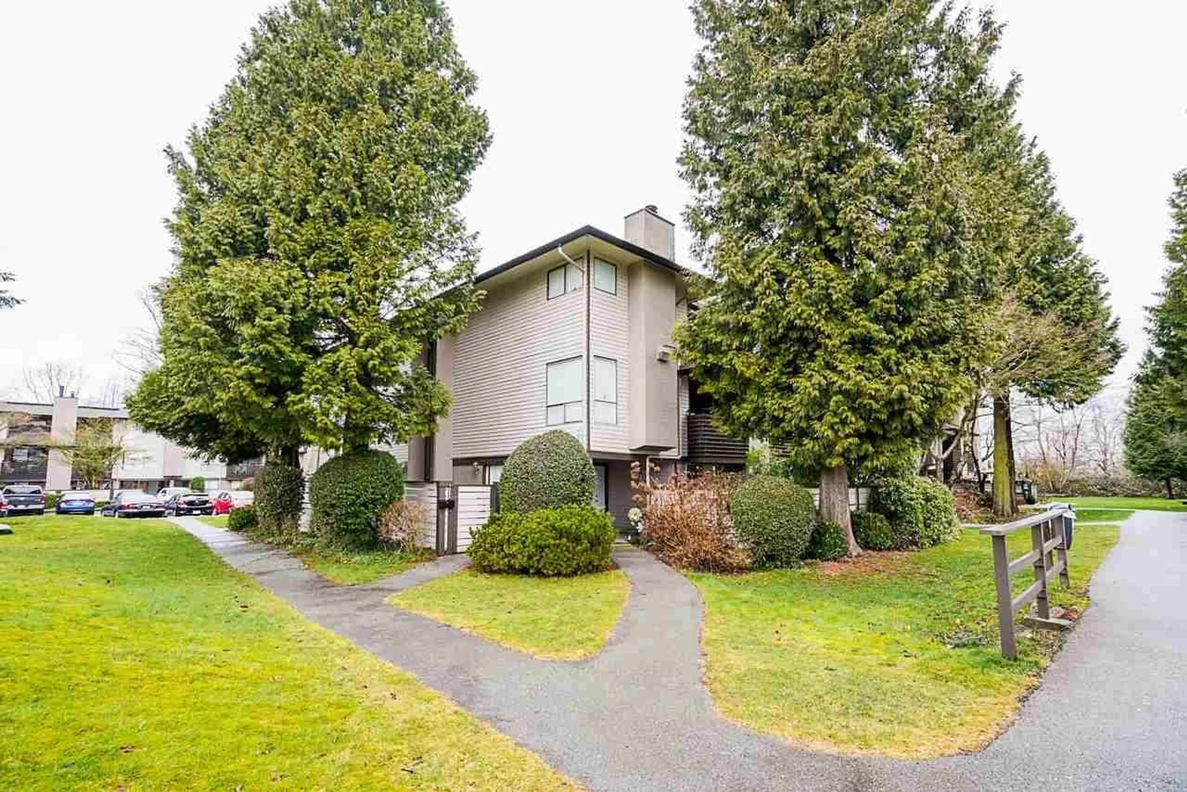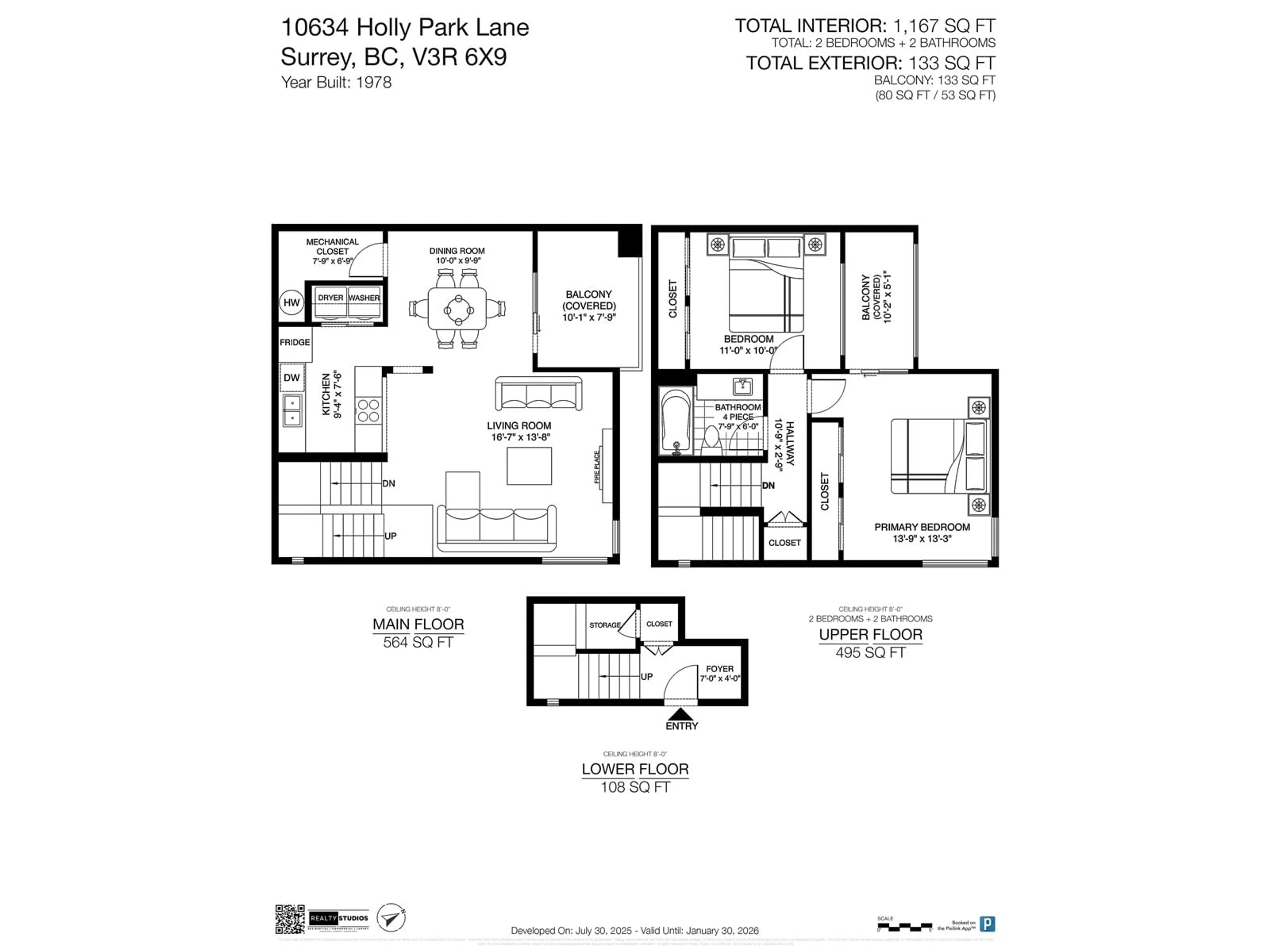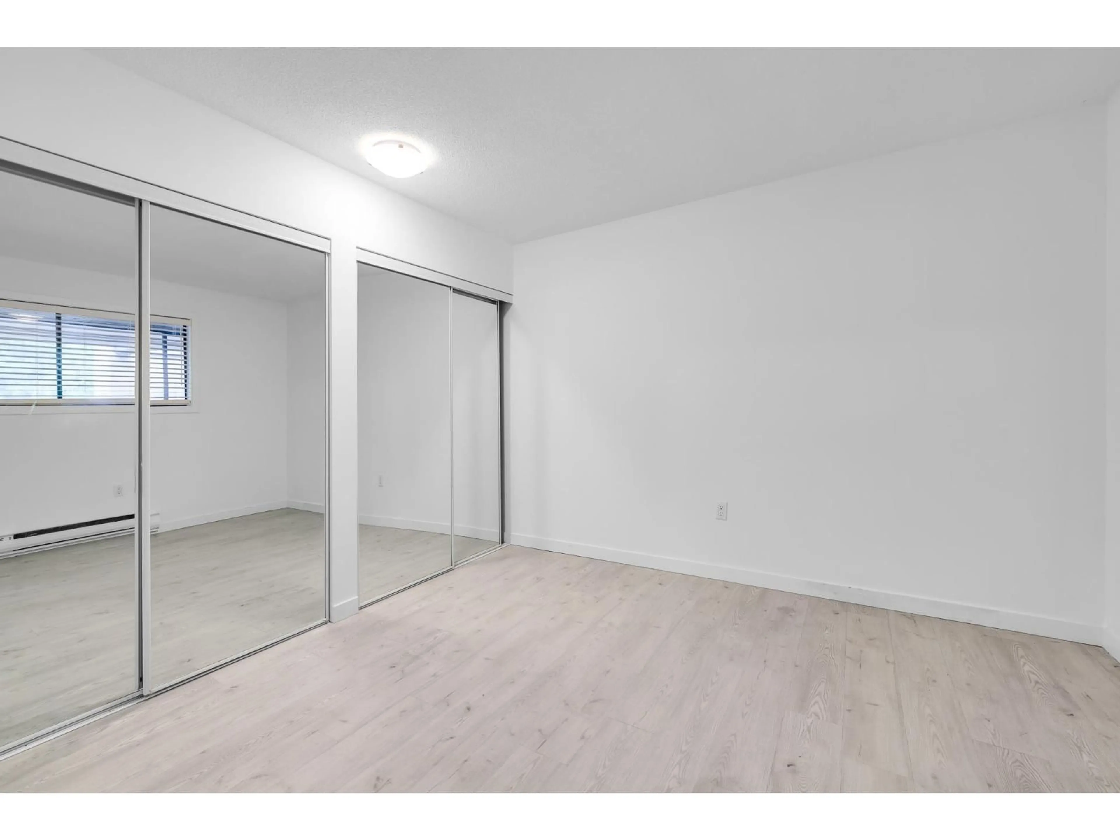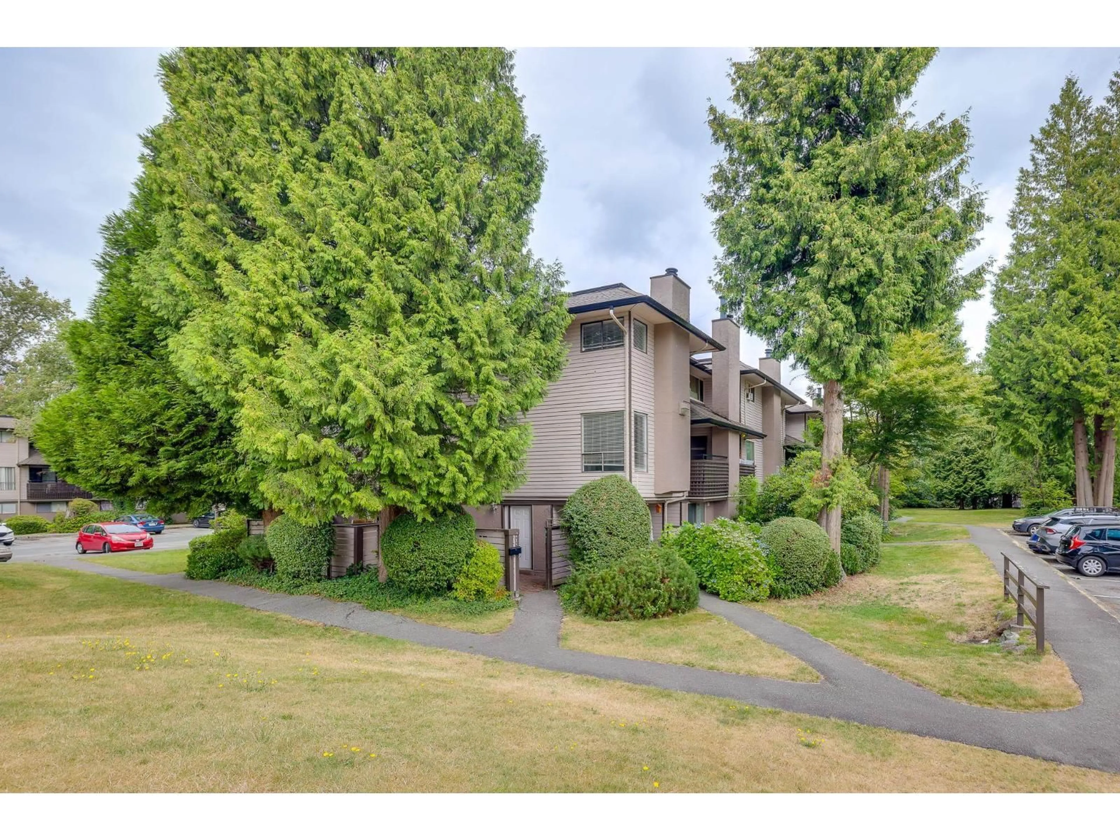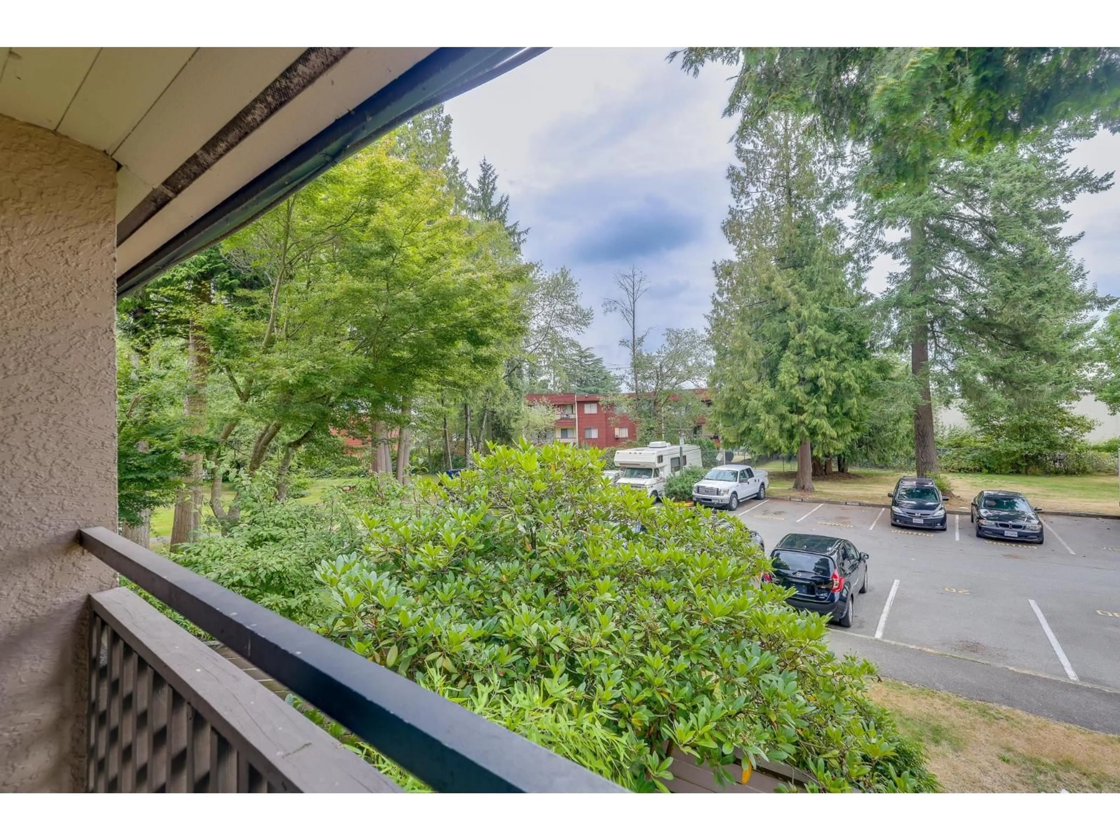10634 HOLLY PARK, Surrey, British Columbia V3R6X9
Contact us about this property
Highlights
Estimated valueThis is the price Wahi expects this property to sell for.
The calculation is powered by our Instant Home Value Estimate, which uses current market and property price trends to estimate your home’s value with a 90% accuracy rate.Not available
Price/Sqft$499/sqft
Monthly cost
Open Calculator
Description
Fully renovated 2 bdrm, 3 level, END UNIT townhouse offers an open kitchen concept, private fenced yard with a good size patio area, and 2 balconies. Custom-built kitchen, bathroom vanity, entrance storage/coat rack, laminate flooring throughout, electric fireplace, 1 yr old hot water tank, new tub/toilet, crown mouldings, etc... Park like setting, acre+ of GREENSPACE, playgrounds, trees & gardens. Walking distance to Hjorth Rd Elementary, Guildford Park Secondary, Holly Park, Guildford Shopping Center, Guildford RecCenter/Library, Superstore, quick access to HWY1, short bus ride to Sky Train. RENTALS and 2 PETS ALLOWED. Building 11 located in the back, quiet part of the complex. Showings by appointment only. (id:39198)
Property Details
Interior
Features
Exterior
Parking
Garage spaces -
Garage type -
Total parking spaces 1
Condo Details
Amenities
Laundry - In Suite
Inclusions
Property History
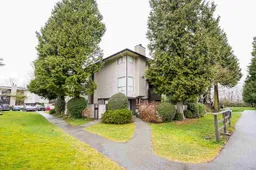 30
30
