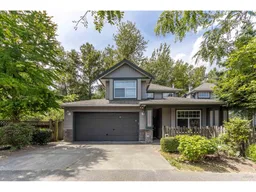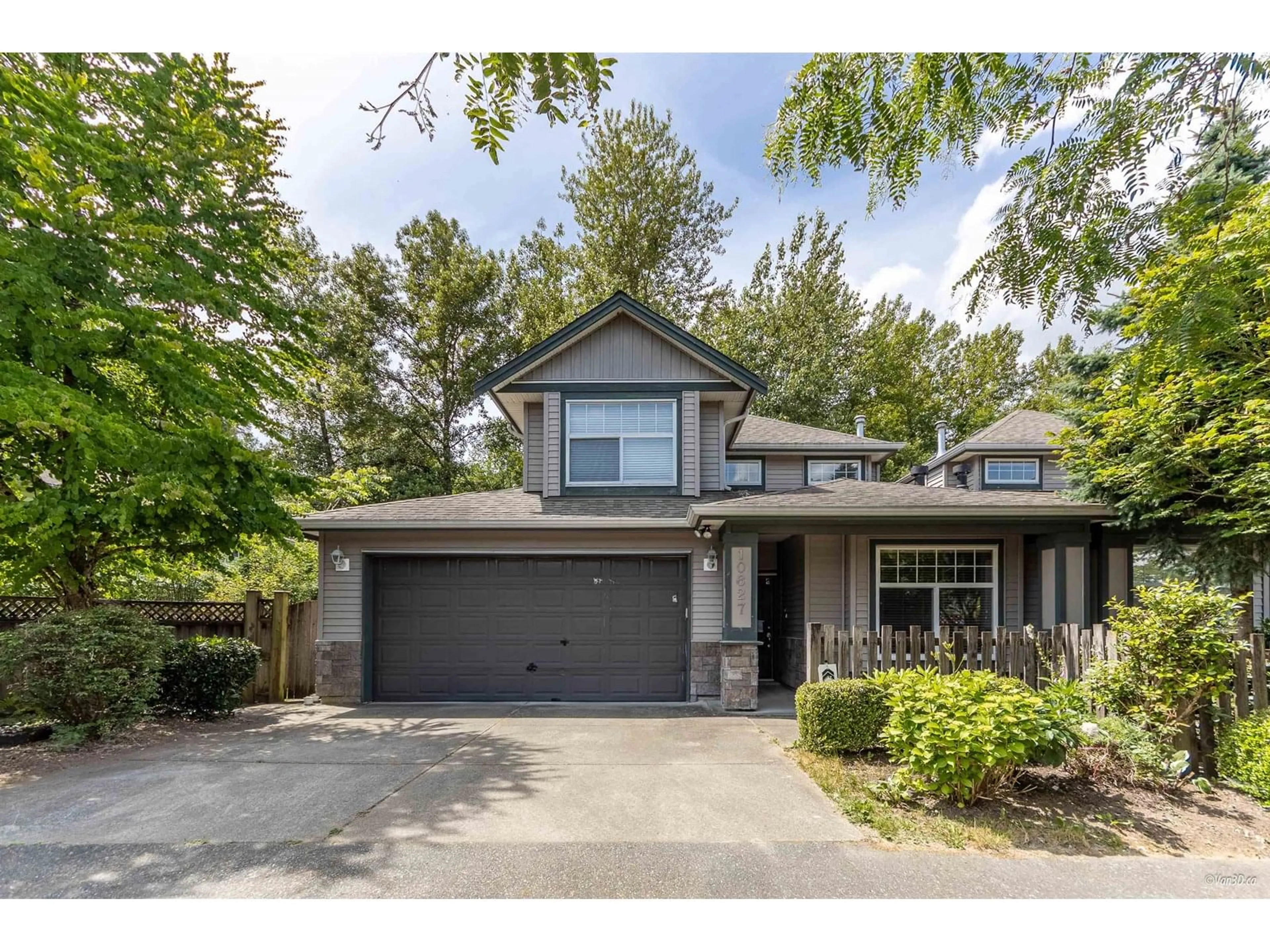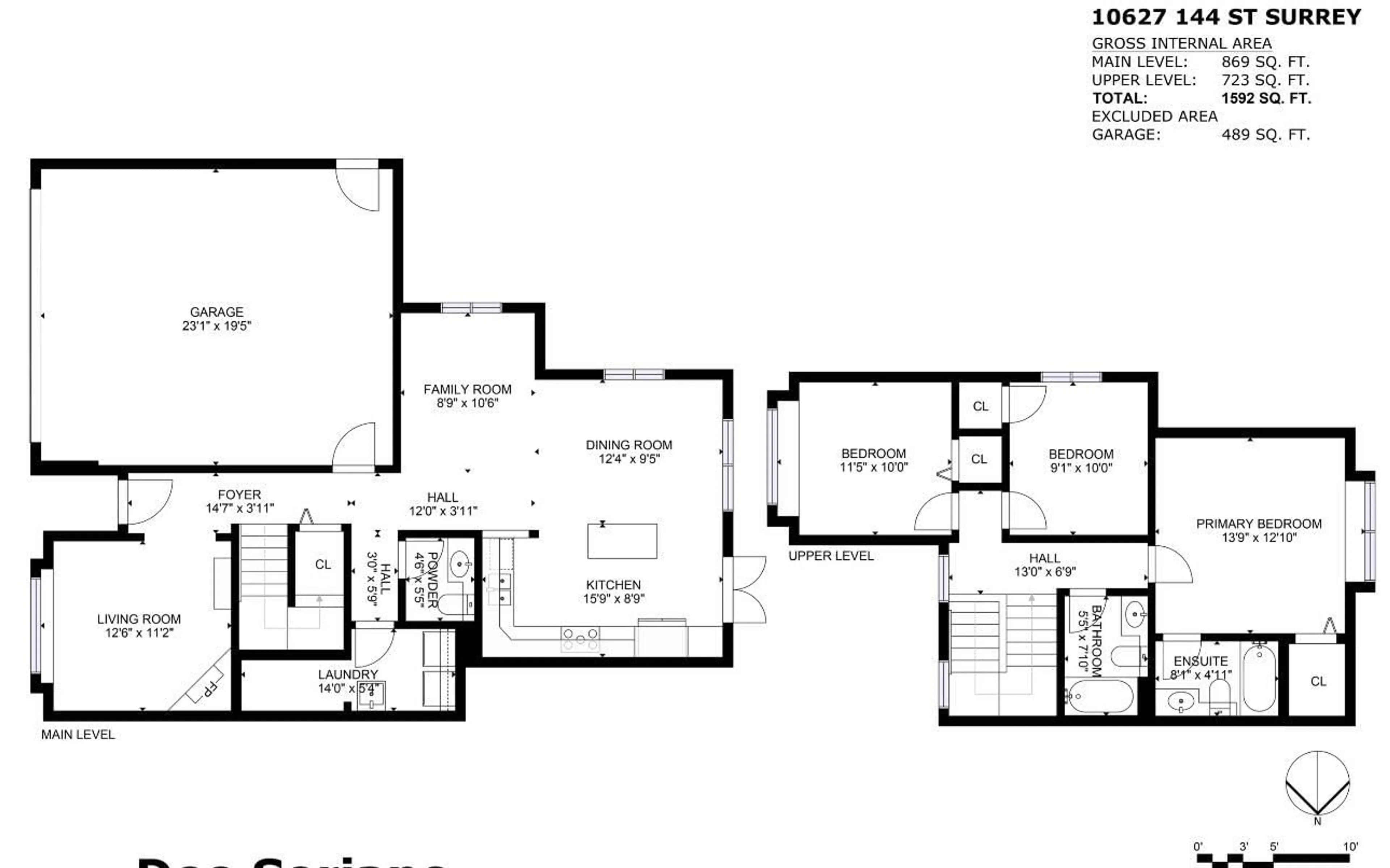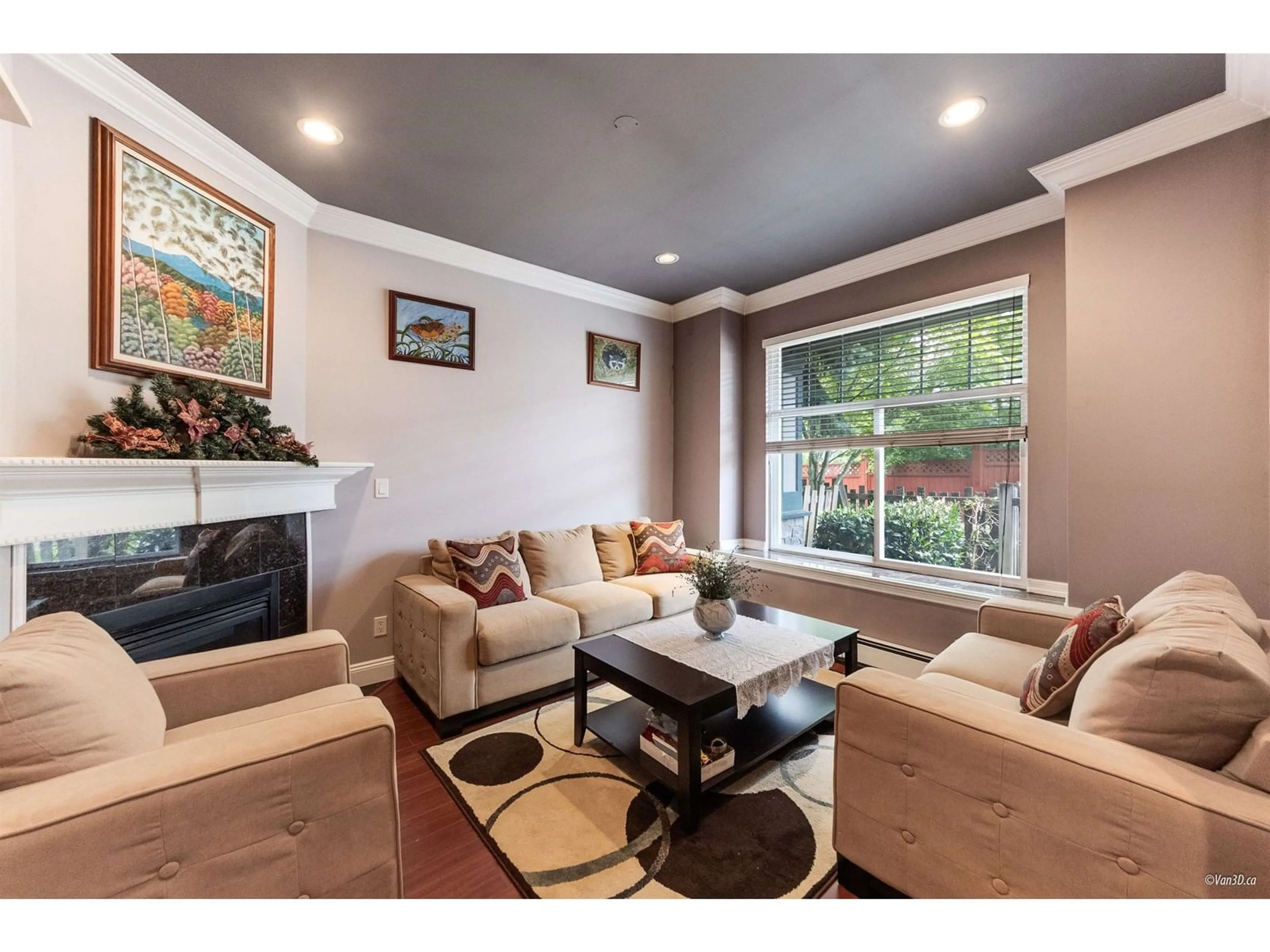10627 144TH, Surrey, British Columbia V3T4V8
Contact us about this property
Highlights
Estimated valueThis is the price Wahi expects this property to sell for.
The calculation is powered by our Instant Home Value Estimate, which uses current market and property price trends to estimate your home’s value with a 90% accuracy rate.Not available
Price/Sqft$937/sqft
Monthly cost
Open Calculator
Description
A rare opportunity in the heart of Guildford! This well-maintained 3 bed, 3 bath side-by-side duplex comes with NO strata fees, offering unmatched value and flexibility. Bright, spacious, and thoughtfully laid out-perfect for families or investors. Conveniently located near schools, shopping, transit, and parks. Even better? This property is situated within the new Guildford Town Centre Plan, making it a prime candidate for future low-rise condo redevelopment. Live in, rent out, or hold for future upside-this one checks all the boxes. Don't miss out on this high-potential gem! OPEN HOUSE 2-4pm Sunday July 13 (id:39198)
Property Details
Interior
Features
Exterior
Parking
Garage spaces -
Garage type -
Total parking spaces 3
Condo Details
Inclusions
Property History
 25
25



